Craftsman Kitchen with Mosaic Tile Backsplash Ideas
Refine by:
Budget
Sort by:Popular Today
221 - 240 of 1,576 photos
Item 1 of 3
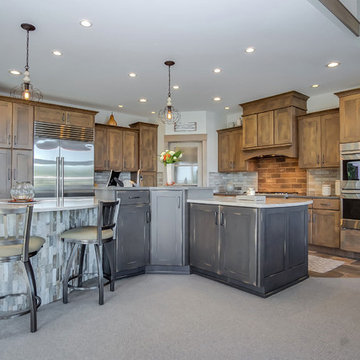
Mid-sized arts and crafts l-shaped slate floor and multicolored floor open concept kitchen photo in Grand Rapids with shaker cabinets, medium tone wood cabinets, quartz countertops, multicolored backsplash, mosaic tile backsplash, stainless steel appliances and an island
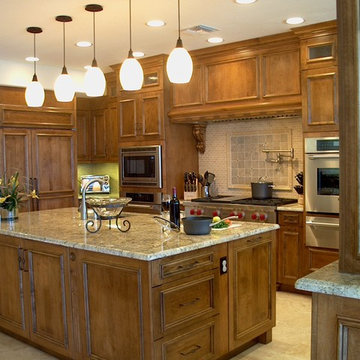
Gary Nesslar
Huge arts and crafts u-shaped beige floor eat-in kitchen photo in Tampa with an undermount sink, raised-panel cabinets, medium tone wood cabinets, gray backsplash, mosaic tile backsplash, paneled appliances, an island and gray countertops
Huge arts and crafts u-shaped beige floor eat-in kitchen photo in Tampa with an undermount sink, raised-panel cabinets, medium tone wood cabinets, gray backsplash, mosaic tile backsplash, paneled appliances, an island and gray countertops
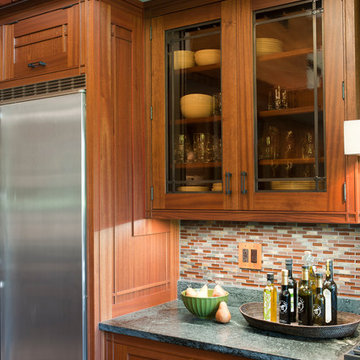
Crown Point Cabinetry
Inspiration for a large craftsman u-shaped concrete floor and gray floor open concept kitchen remodel in Phoenix with a drop-in sink, recessed-panel cabinets, medium tone wood cabinets, soapstone countertops, multicolored backsplash, mosaic tile backsplash, white appliances and two islands
Inspiration for a large craftsman u-shaped concrete floor and gray floor open concept kitchen remodel in Phoenix with a drop-in sink, recessed-panel cabinets, medium tone wood cabinets, soapstone countertops, multicolored backsplash, mosaic tile backsplash, white appliances and two islands
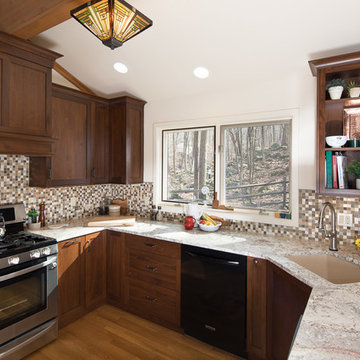
James Jollay
Inspiration for a small craftsman u-shaped medium tone wood floor enclosed kitchen remodel in Philadelphia with an undermount sink, shaker cabinets, brown cabinets, granite countertops, multicolored backsplash, mosaic tile backsplash, paneled appliances and a peninsula
Inspiration for a small craftsman u-shaped medium tone wood floor enclosed kitchen remodel in Philadelphia with an undermount sink, shaker cabinets, brown cabinets, granite countertops, multicolored backsplash, mosaic tile backsplash, paneled appliances and a peninsula
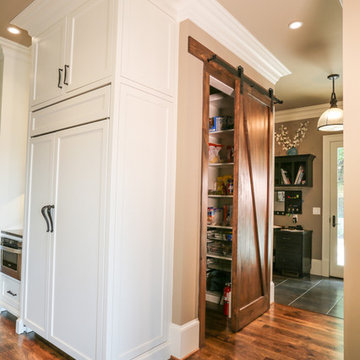
Inspiration for a large craftsman u-shaped medium tone wood floor kitchen pantry remodel in Atlanta with a farmhouse sink, shaker cabinets, yellow cabinets, granite countertops, blue backsplash, mosaic tile backsplash, stainless steel appliances and an island
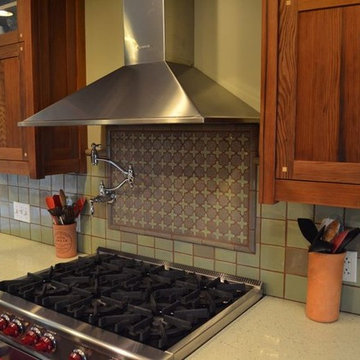
http://www.facebook.com/GreensawDesignBuild
Kitchen - craftsman medium tone wood floor kitchen idea in Philadelphia with a farmhouse sink, medium tone wood cabinets, green backsplash, mosaic tile backsplash and stainless steel appliances
Kitchen - craftsman medium tone wood floor kitchen idea in Philadelphia with a farmhouse sink, medium tone wood cabinets, green backsplash, mosaic tile backsplash and stainless steel appliances
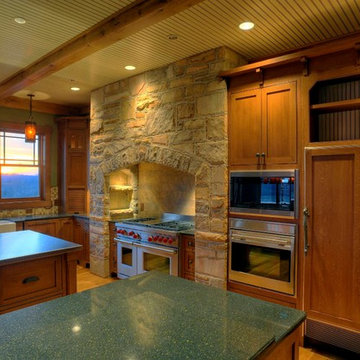
Inspiration for a large craftsman l-shaped medium tone wood floor open concept kitchen remodel in Other with a farmhouse sink, shaker cabinets, dark wood cabinets, granite countertops, multicolored backsplash, mosaic tile backsplash, stainless steel appliances and two islands
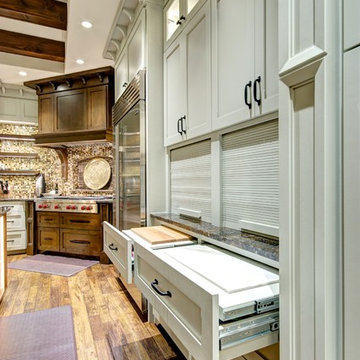
Christopher Davison, AIA
Eat-in kitchen - large craftsman l-shaped medium tone wood floor eat-in kitchen idea in Austin with an undermount sink, shaker cabinets, medium tone wood cabinets, granite countertops, brown backsplash, mosaic tile backsplash, stainless steel appliances and an island
Eat-in kitchen - large craftsman l-shaped medium tone wood floor eat-in kitchen idea in Austin with an undermount sink, shaker cabinets, medium tone wood cabinets, granite countertops, brown backsplash, mosaic tile backsplash, stainless steel appliances and an island
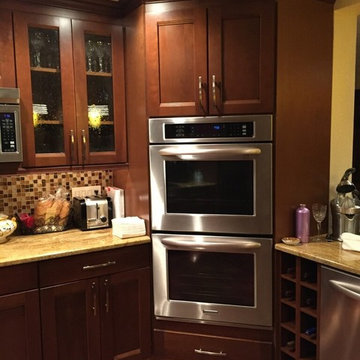
Inspiration for a mid-sized craftsman u-shaped medium tone wood floor eat-in kitchen remodel in Philadelphia with an undermount sink, shaker cabinets, medium tone wood cabinets, granite countertops, multicolored backsplash, mosaic tile backsplash, stainless steel appliances and a peninsula
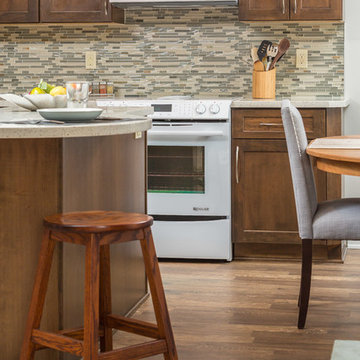
Dave M. Davis Photography, Dura Supreme Cabinetry
Open concept kitchen - small craftsman l-shaped vinyl floor open concept kitchen idea in Other with an undermount sink, shaker cabinets, dark wood cabinets, solid surface countertops, multicolored backsplash, mosaic tile backsplash, white appliances and an island
Open concept kitchen - small craftsman l-shaped vinyl floor open concept kitchen idea in Other with an undermount sink, shaker cabinets, dark wood cabinets, solid surface countertops, multicolored backsplash, mosaic tile backsplash, white appliances and an island
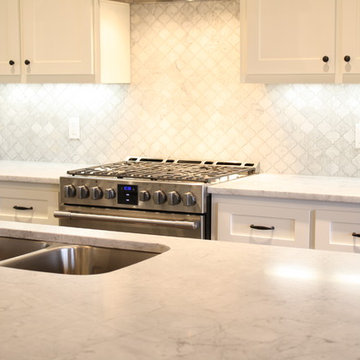
White shaker style cabinets with honed Cararra marble countertops, and Oil Rubbed Bronze hardware. Complementary quartefoil patterned cararra marble backsplash.

rvoiiiphoto.com
Example of a small arts and crafts single-wall dark wood floor enclosed kitchen design in Philadelphia with a farmhouse sink, medium tone wood cabinets, soapstone countertops, green backsplash, mosaic tile backsplash, colored appliances and a peninsula
Example of a small arts and crafts single-wall dark wood floor enclosed kitchen design in Philadelphia with a farmhouse sink, medium tone wood cabinets, soapstone countertops, green backsplash, mosaic tile backsplash, colored appliances and a peninsula
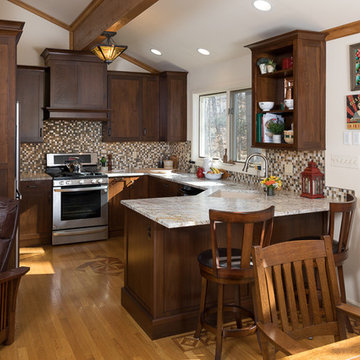
James Jollay
Enclosed kitchen - small craftsman u-shaped medium tone wood floor enclosed kitchen idea in Philadelphia with an undermount sink, shaker cabinets, brown cabinets, granite countertops, multicolored backsplash, mosaic tile backsplash, paneled appliances and a peninsula
Enclosed kitchen - small craftsman u-shaped medium tone wood floor enclosed kitchen idea in Philadelphia with an undermount sink, shaker cabinets, brown cabinets, granite countertops, multicolored backsplash, mosaic tile backsplash, paneled appliances and a peninsula
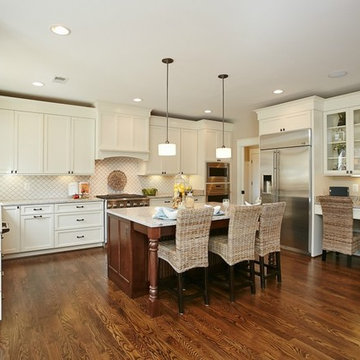
Example of a large arts and crafts u-shaped dark wood floor and brown floor open concept kitchen design in DC Metro with an undermount sink, shaker cabinets, white cabinets, granite countertops, white backsplash, mosaic tile backsplash, stainless steel appliances and an island
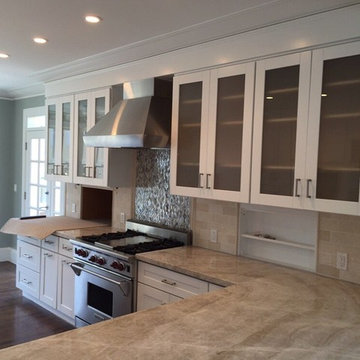
Inspiration for a mid-sized craftsman u-shaped dark wood floor enclosed kitchen remodel in San Francisco with an undermount sink, shaker cabinets, white cabinets, granite countertops, gray backsplash, mosaic tile backsplash, stainless steel appliances and an island
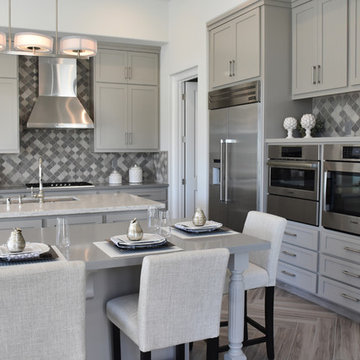
Designed by SDG Architects
Built by Grupe Homes
Photo by Maria Zichil
Open concept kitchen - large craftsman l-shaped ceramic tile open concept kitchen idea in San Francisco with a single-bowl sink, shaker cabinets, gray cabinets, quartz countertops, gray backsplash, mosaic tile backsplash, stainless steel appliances and two islands
Open concept kitchen - large craftsman l-shaped ceramic tile open concept kitchen idea in San Francisco with a single-bowl sink, shaker cabinets, gray cabinets, quartz countertops, gray backsplash, mosaic tile backsplash, stainless steel appliances and two islands
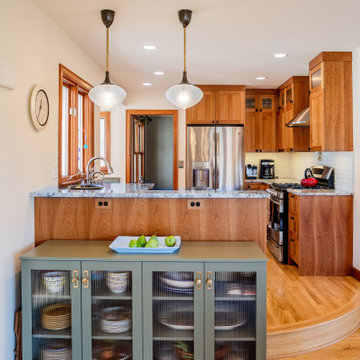
This custom buffet piece was designed to add additional storage and craftsman character to the dining area. This cabinet mimics the cabinetry on the far wall of the kitchen bumpout which is shown in upcoming photos. This pull and replace kitchen remodel was designed and built by Meadowlark Design + Build in Ann Arbor, Michigan. Photography by Sean Carter.
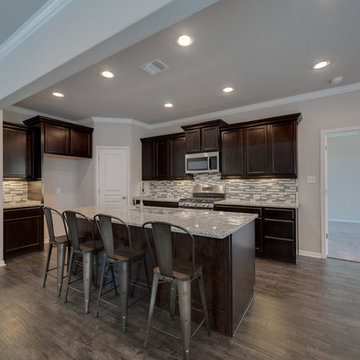
Example of a large arts and crafts l-shaped laminate floor and brown floor open concept kitchen design in Austin with an undermount sink, recessed-panel cabinets, dark wood cabinets, granite countertops, gray backsplash, mosaic tile backsplash, stainless steel appliances and an island
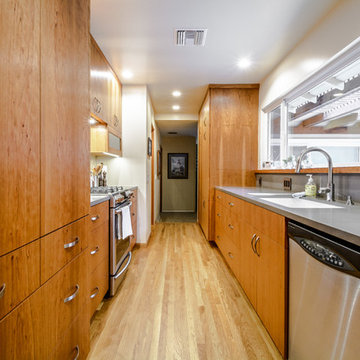
Large arts and crafts l-shaped medium tone wood floor kitchen pantry photo in Los Angeles with a double-bowl sink, flat-panel cabinets, medium tone wood cabinets, quartz countertops, beige backsplash, mosaic tile backsplash, stainless steel appliances and an island
Craftsman Kitchen with Mosaic Tile Backsplash Ideas
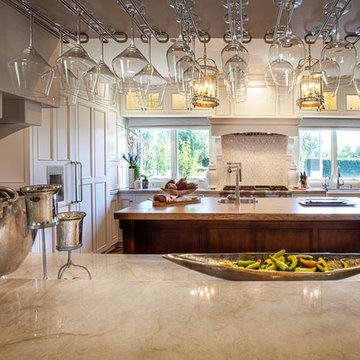
Luxurious modern take on a traditional white Italian villa. An entry with a silver domed ceiling, painted moldings in patterns on the walls and mosaic marble flooring create a luxe foyer. Into the formal living room, cool polished Crema Marfil marble tiles contrast with honed carved limestone fireplaces throughout the home, including the outdoor loggia. Ceilings are coffered with white painted
crown moldings and beams, or planked, and the dining room has a mirrored ceiling. Bathrooms are white marble tiles and counters, with dark rich wood stains or white painted. The hallway leading into the master bedroom is designed with barrel vaulted ceilings and arched paneled wood stained doors. The master bath and vestibule floor is covered with a carpet of patterned mosaic marbles, and the interior doors to the large walk in master closets are made with leaded glass to let in the light. The master bedroom has dark walnut planked flooring, and a white painted fireplace surround with a white marble hearth.
The kitchen features white marbles and white ceramic tile backsplash, white painted cabinetry and a dark stained island with carved molding legs. Next to the kitchen, the bar in the family room has terra cotta colored marble on the backsplash and counter over dark walnut cabinets. Wrought iron staircase leading to the more modern media/family room upstairs.
Project Location: North Ranch, Westlake, California. Remodel designed by Maraya Interior Design. From their beautiful resort town of Ojai, they serve clients in Montecito, Hope Ranch, Malibu, Westlake and Calabasas, across the tri-county areas of Santa Barbara, Ventura and Los Angeles, south to Hidden Hills- north through Solvang and more.
Painted white kitchen cabinets in this Craftsman house feature a wine bar and counters made from natural white quartzite granite. Natural solid wood slab for the island counter. Mosaic marble backsplash with a painted wood range hood. Wood look tile floor.
12





