Craftsman Kitchen with Multicolored Backsplash Ideas
Refine by:
Budget
Sort by:Popular Today
61 - 80 of 3,481 photos
Item 1 of 4
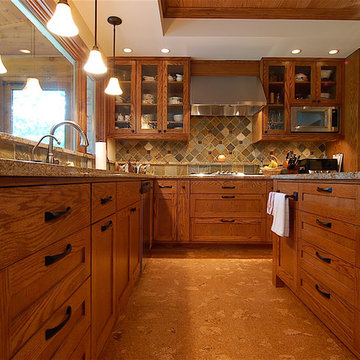
This shows a countertop-level view between the base cabinets so you can see more detail.
Large arts and crafts u-shaped cork floor open concept kitchen photo in Austin with an undermount sink, shaker cabinets, medium tone wood cabinets, granite countertops, multicolored backsplash, stone tile backsplash, stainless steel appliances and an island
Large arts and crafts u-shaped cork floor open concept kitchen photo in Austin with an undermount sink, shaker cabinets, medium tone wood cabinets, granite countertops, multicolored backsplash, stone tile backsplash, stainless steel appliances and an island
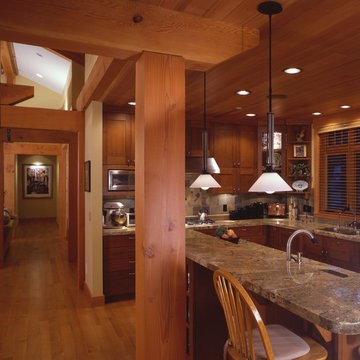
Northlight Photography, Roger Turk
Example of a mid-sized arts and crafts light wood floor kitchen design in Seattle with a drop-in sink, light wood cabinets, granite countertops, multicolored backsplash, cement tile backsplash and no island
Example of a mid-sized arts and crafts light wood floor kitchen design in Seattle with a drop-in sink, light wood cabinets, granite countertops, multicolored backsplash, cement tile backsplash and no island
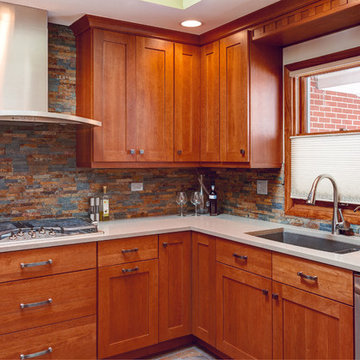
Design elements like the dentil molding in the bridge above the sink, create a unique look for this space.
Photos by Thomas Miller
Mid-sized arts and crafts l-shaped porcelain tile enclosed kitchen photo in Chicago with a single-bowl sink, shaker cabinets, medium tone wood cabinets, quartz countertops, multicolored backsplash and stainless steel appliances
Mid-sized arts and crafts l-shaped porcelain tile enclosed kitchen photo in Chicago with a single-bowl sink, shaker cabinets, medium tone wood cabinets, quartz countertops, multicolored backsplash and stainless steel appliances
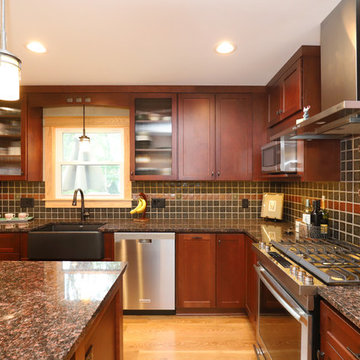
Our clients had lovingly cared for their home for 16 years. In this small home, space was at a premium and the couple wanted to update this poorly functioning kitchen to match the rest of their Arts & Crafts style home.
Key requirements of this kitchen remodel design included:
- Improved lighting
- Better traffic pattern
- More storage
- Incorporating the Pewabic tile the clients loved
IMPROVED LIGHTING
A new lighting plan for the kitchen included:
- Three pendants over the new island
- Pendant lighting over the sink
- Recessed lights throughout
- Under cabinet lighting
BETTER TRAFFIC PATTERN
The refrigerator was moved from the main walkway to a perimeter wall. Its new location creates one point in the now smaller working triangle.
Prep space was previously scarce and the new island allows two to work in the kitchen without one getting trapped in the corner.
MORE STORAGE
A new island supplies storage that was non-existent before and it creates a place for people to sit and connect.
Although we replaced a slider with a door, we added a pantry cabinet which was also new storage the kitchen did not previously have.
Bulkheads were removed allowing cabinets to extend to the ceiling.
INCORPORATING PEWABIC TILE
Pewabic tile is handcrafted stoneware clay tile that is made in Detroit with a history dating back to 1903. Our clients fell in love with this tile years ago and used it on the landing of their staircase and wanted to incorporate it into the kitchen design.
We decided to let this gorgeous tile take center stage by creating an eye-catching backsplash. The flooring also incorporates details that connect back to the Pewabic tiles used on the walls.
OVERALL RESULTS
The remodeled kitchen has improved the feel of the whole first floor. A clear pathway runs from the living room through the kitchen and from the kitchen into the dining room. A new island supplies much-needed storage and provides a place for people to eat casual meals and hang out. The new lighting plan brightened not only the kitchen, but also the adjacent rooms. Now, with the kitchen completed, the whole house has a cohesive Arts & Crafts aesthetic – Mission Accomplished!
“The kitchen design is everything we hoped it would be. It’s a reflection of our tastes – it’s us. Our designer really understood what we liked and how to make the kitchen fit with the look of the rest of the house.”
“What do we love? Lighting, lighting, lighting! The Pewabic backsplash! The storage additions. The overall look – it’s new, but it looks & feels like it could have been original to the house.”
– Homeowner
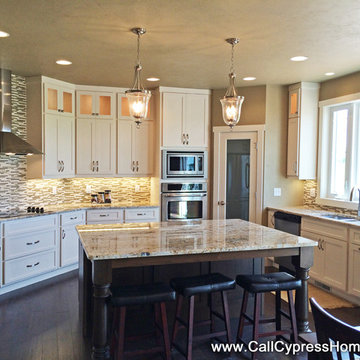
Eat-in kitchen - mid-sized craftsman u-shaped dark wood floor eat-in kitchen idea in Milwaukee with an undermount sink, shaker cabinets, white cabinets, granite countertops, multicolored backsplash, glass tile backsplash, stainless steel appliances and an island
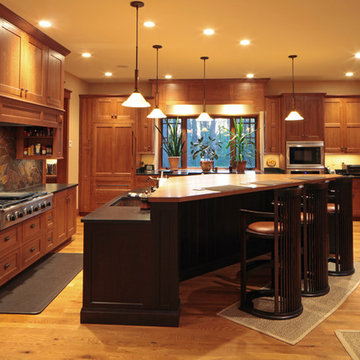
Arts & Crafts style kitchen. Flush Inset Woodharbor cabinetry. Copper Sinks.
Eat-in kitchen - craftsman l-shaped light wood floor eat-in kitchen idea in DC Metro with a farmhouse sink, shaker cabinets, medium tone wood cabinets, granite countertops, mosaic tile backsplash, stainless steel appliances, an island and multicolored backsplash
Eat-in kitchen - craftsman l-shaped light wood floor eat-in kitchen idea in DC Metro with a farmhouse sink, shaker cabinets, medium tone wood cabinets, granite countertops, mosaic tile backsplash, stainless steel appliances, an island and multicolored backsplash
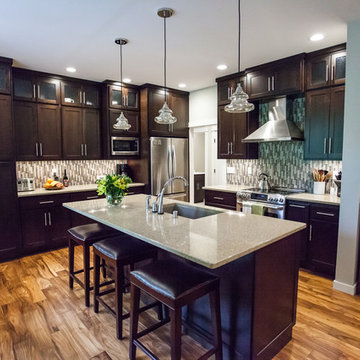
Debbie Schwab Photography
Inspiration for a mid-sized craftsman l-shaped medium tone wood floor open concept kitchen remodel in Seattle with an undermount sink, shaker cabinets, dark wood cabinets, quartz countertops, multicolored backsplash, mosaic tile backsplash, stainless steel appliances and an island
Inspiration for a mid-sized craftsman l-shaped medium tone wood floor open concept kitchen remodel in Seattle with an undermount sink, shaker cabinets, dark wood cabinets, quartz countertops, multicolored backsplash, mosaic tile backsplash, stainless steel appliances and an island
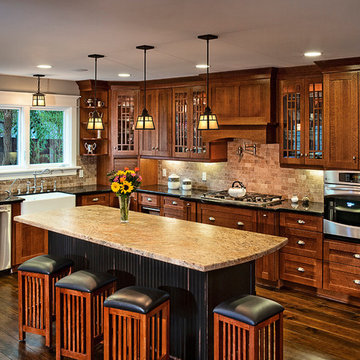
Inspiration for a large craftsman l-shaped dark wood floor enclosed kitchen remodel in Santa Barbara with a farmhouse sink, shaker cabinets, dark wood cabinets, granite countertops, multicolored backsplash, stone tile backsplash, stainless steel appliances and an island
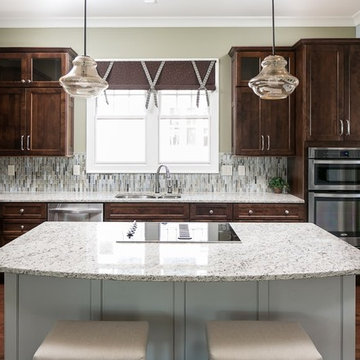
Kitchen - mid-sized craftsman dark wood floor kitchen idea in Louisville with an undermount sink, shaker cabinets, dark wood cabinets, marble countertops, multicolored backsplash, ceramic backsplash, stainless steel appliances and an island
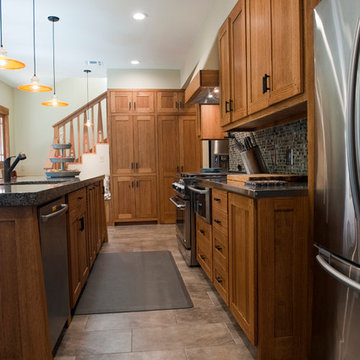
Mollie Corbett Photography
Shreveport's Premier Custom Cabinetry & General Contracting Firm
Specializing in Kitchen and Bath Remodels
Location: 2214 Kings Hwy
Shreveport, LA 71103
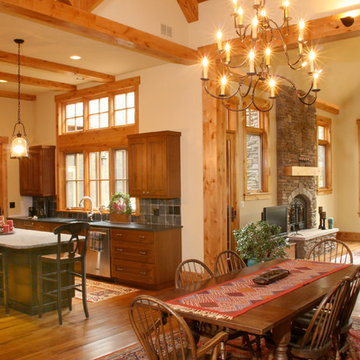
Although much of the home is single story, the ceilings are high -- allowing for large windows, natural light, sweeping views, and a feeling of openness.
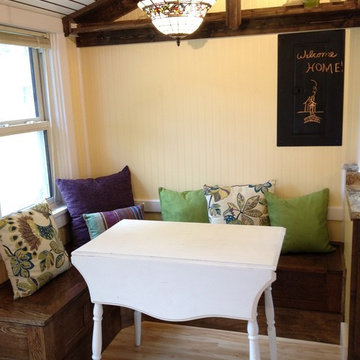
An antique-look, built-in bench and decorative high shelving give tons of storage to a small space. www.aivadecor.com
Small arts and crafts galley light wood floor eat-in kitchen photo in Cincinnati with a single-bowl sink, louvered cabinets, dark wood cabinets, laminate countertops, multicolored backsplash, ceramic backsplash and white appliances
Small arts and crafts galley light wood floor eat-in kitchen photo in Cincinnati with a single-bowl sink, louvered cabinets, dark wood cabinets, laminate countertops, multicolored backsplash, ceramic backsplash and white appliances
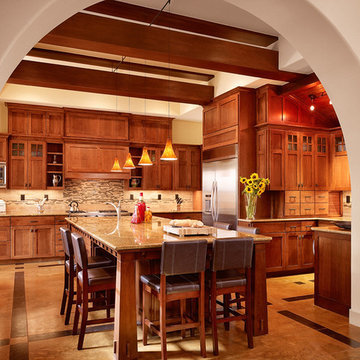
Inspiration for a large craftsman kitchen remodel in Austin with an undermount sink, shaker cabinets, medium tone wood cabinets, granite countertops, multicolored backsplash, matchstick tile backsplash, stainless steel appliances and an island
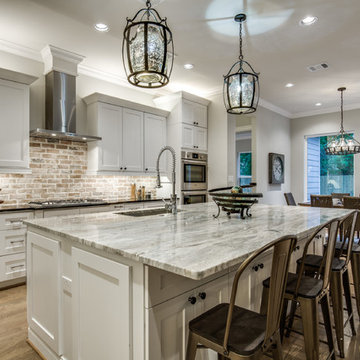
crown moulding , stainless steel appliances, fantasy brown George counters, soft close drawers and cabinets, exposed brick back splash
Example of a large arts and crafts l-shaped light wood floor and brown floor eat-in kitchen design in Houston with an undermount sink, shaker cabinets, white cabinets, granite countertops, multicolored backsplash, brick backsplash, stainless steel appliances and an island
Example of a large arts and crafts l-shaped light wood floor and brown floor eat-in kitchen design in Houston with an undermount sink, shaker cabinets, white cabinets, granite countertops, multicolored backsplash, brick backsplash, stainless steel appliances and an island
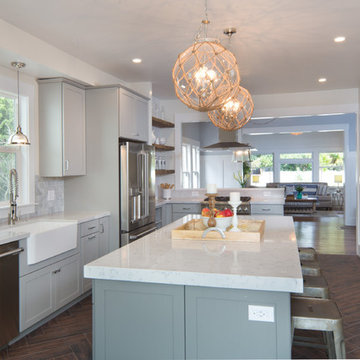
Hamptons-inspired casual/chic restoration of a grand 100-year-old Glenview Craftsman. 4+beds/2baths with breathtaking master suite. High-end designer touches abound! Custom kitchen and baths. Garage, sweet backyard, steps to shopes, eateries, park, trail, Glenview Elementary, and direct carpool/bus to SF. Designed, staged and Listed by The Home Co. Asking $869,000. Visit www.1307ElCentro.com Photos by Marcell Puzsar - BrightRoomSF
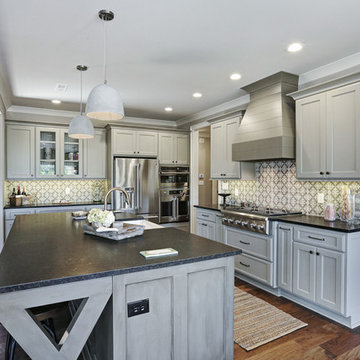
Kitchen pantry - large craftsman l-shaped medium tone wood floor and brown floor kitchen pantry idea in Other with a farmhouse sink, recessed-panel cabinets, white cabinets, granite countertops, multicolored backsplash, stone tile backsplash, stainless steel appliances and an island
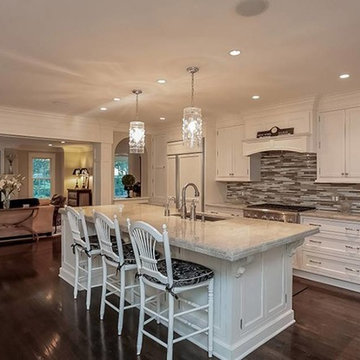
Open concept kitchen - mid-sized craftsman l-shaped dark wood floor open concept kitchen idea in New York with a farmhouse sink, recessed-panel cabinets, white cabinets, multicolored backsplash, matchstick tile backsplash, an island and stainless steel appliances
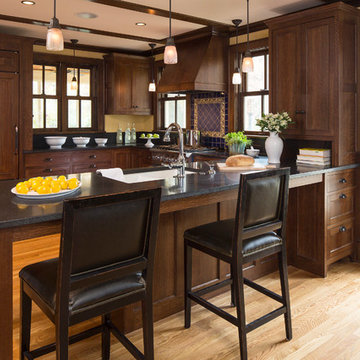
Inspiration for a craftsman u-shaped light wood floor and beige floor kitchen remodel in Minneapolis with an undermount sink, shaker cabinets, dark wood cabinets, multicolored backsplash, paneled appliances, a peninsula and black countertops
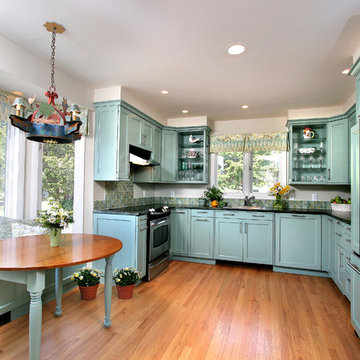
An elegant and stylish kitchen for a couple where one is in a wheelchair. Custom cabinets designed to allow for maximum accessibility for everything the homeowner wants to reach. Pretty aqua blues bring the outdoors in of the wooded coastal setting. Brunchwig & Fils valance fabric, Kravet pillow/window seat
Craftsman Kitchen with Multicolored Backsplash Ideas
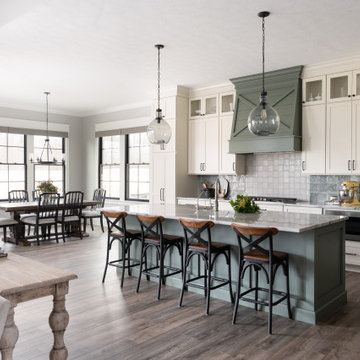
Our studio created the welcoming environment our client wanted for entertaining family and friends around the year. The pretty farmhouse-style kitchen has a lovely backsplash, comfortable seating, and traditional sink. The living room offers a cozy vibe for conversation with a stylish black-tile fireplace facing a plush sofa and accent chairs in light-colored performance fabrics and an elegant black armchair. The dining room features a beautiful wooden table, elegantly upholstered chairs, and stunning pendant lighting above the table for an attractive focal point.
---Project completed by Wendy Langston's Everything Home interior design firm, which serves Carmel, Zionsville, Fishers, Westfield, Noblesville, and Indianapolis.
For more about Everything Home, see here: https://everythinghomedesigns.com/
To learn more about this project, see here:
https://everythinghomedesigns.com/portfolio/elegant-craftsman/
4





