Craftsman Kitchen with Stone Slab Backsplash Ideas
Refine by:
Budget
Sort by:Popular Today
221 - 240 of 1,235 photos
Item 1 of 3
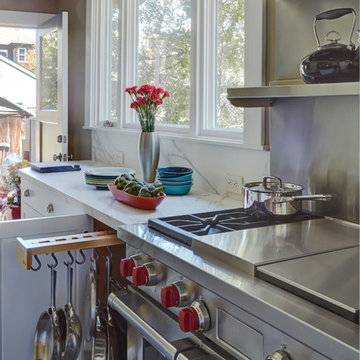
Mike Kaskel
Inspiration for a large craftsman l-shaped porcelain tile enclosed kitchen remodel in San Francisco with a farmhouse sink, shaker cabinets, white cabinets, quartz countertops, white backsplash, stone slab backsplash, stainless steel appliances and an island
Inspiration for a large craftsman l-shaped porcelain tile enclosed kitchen remodel in San Francisco with a farmhouse sink, shaker cabinets, white cabinets, quartz countertops, white backsplash, stone slab backsplash, stainless steel appliances and an island
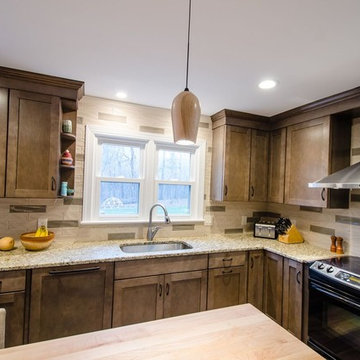
Tesh, IWP Photography & Video
Inspiration for a mid-sized craftsman galley light wood floor open concept kitchen remodel in Raleigh with an undermount sink, recessed-panel cabinets, brown cabinets, granite countertops, beige backsplash, stone slab backsplash, stainless steel appliances and an island
Inspiration for a mid-sized craftsman galley light wood floor open concept kitchen remodel in Raleigh with an undermount sink, recessed-panel cabinets, brown cabinets, granite countertops, beige backsplash, stone slab backsplash, stainless steel appliances and an island
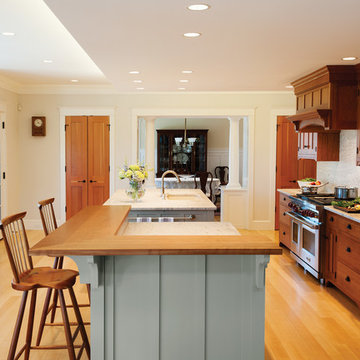
Crown Point Cabinetry
Eat-in kitchen - large craftsman single-wall light wood floor eat-in kitchen idea in Portland Maine with medium tone wood cabinets, granite countertops, stone slab backsplash, two islands, a single-bowl sink, shaker cabinets, white backsplash and stainless steel appliances
Eat-in kitchen - large craftsman single-wall light wood floor eat-in kitchen idea in Portland Maine with medium tone wood cabinets, granite countertops, stone slab backsplash, two islands, a single-bowl sink, shaker cabinets, white backsplash and stainless steel appliances
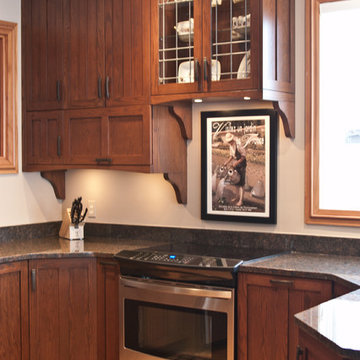
Gabe Fahlen
Inspiration for a craftsman u-shaped open concept kitchen remodel in Grand Rapids with an undermount sink, shaker cabinets, brown cabinets, granite countertops, black backsplash, stone slab backsplash and stainless steel appliances
Inspiration for a craftsman u-shaped open concept kitchen remodel in Grand Rapids with an undermount sink, shaker cabinets, brown cabinets, granite countertops, black backsplash, stone slab backsplash and stainless steel appliances
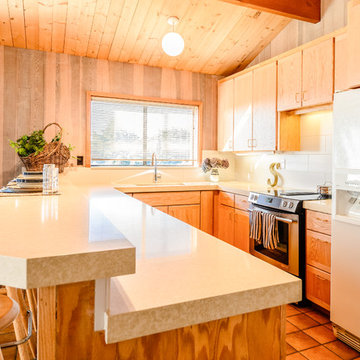
Inspiration for a mid-sized craftsman u-shaped travertine floor open concept kitchen remodel in San Francisco with an undermount sink, flat-panel cabinets, light wood cabinets, solid surface countertops, white backsplash, stone slab backsplash, white appliances and a peninsula
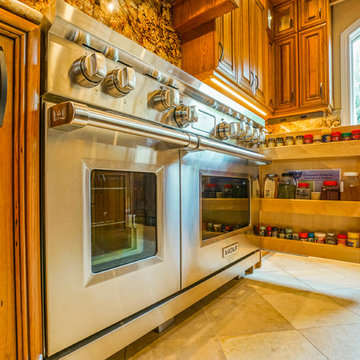
After photos - completed kitchen!
Example of a large arts and crafts u-shaped ceramic tile eat-in kitchen design in Denver with a double-bowl sink, raised-panel cabinets, dark wood cabinets, granite countertops, multicolored backsplash, stone slab backsplash, paneled appliances and an island
Example of a large arts and crafts u-shaped ceramic tile eat-in kitchen design in Denver with a double-bowl sink, raised-panel cabinets, dark wood cabinets, granite countertops, multicolored backsplash, stone slab backsplash, paneled appliances and an island
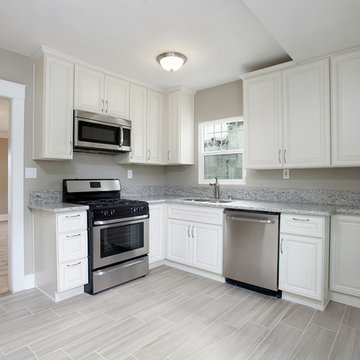
Kitchen
Example of a small arts and crafts u-shaped porcelain tile kitchen design in San Diego with an undermount sink, raised-panel cabinets, white cabinets, granite countertops, gray backsplash, stone slab backsplash and stainless steel appliances
Example of a small arts and crafts u-shaped porcelain tile kitchen design in San Diego with an undermount sink, raised-panel cabinets, white cabinets, granite countertops, gray backsplash, stone slab backsplash and stainless steel appliances
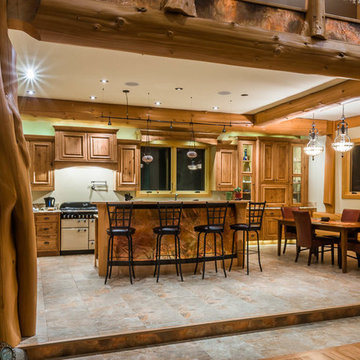
Example of a large arts and crafts u-shaped marble floor eat-in kitchen design in Dallas with an undermount sink, raised-panel cabinets, medium tone wood cabinets, marble countertops, beige backsplash, stone slab backsplash, paneled appliances and an island
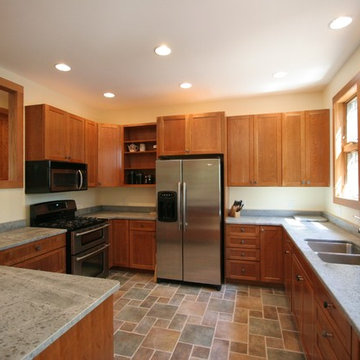
Kevin Spector of SMP design + construction designed this Prairie Style Lake Home in rural Michigan sited on a ridge overlooking a lake. Materials include Stone, Slate, Cedar & Anderson Frank Lloyd Wright Series Art Glass Windows.
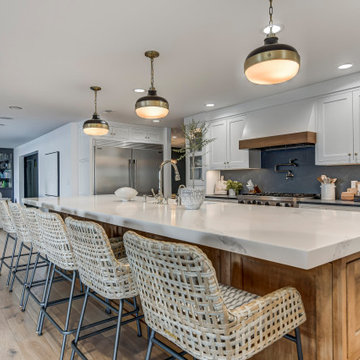
Inset Custom Cabinets, Custom wood hood with accent of wood to match island.
Large arts and crafts galley light wood floor and brown floor eat-in kitchen photo in Chicago with an undermount sink, beaded inset cabinets, white cabinets, quartz countertops, blue backsplash, stone slab backsplash, stainless steel appliances, an island and white countertops
Large arts and crafts galley light wood floor and brown floor eat-in kitchen photo in Chicago with an undermount sink, beaded inset cabinets, white cabinets, quartz countertops, blue backsplash, stone slab backsplash, stainless steel appliances, an island and white countertops
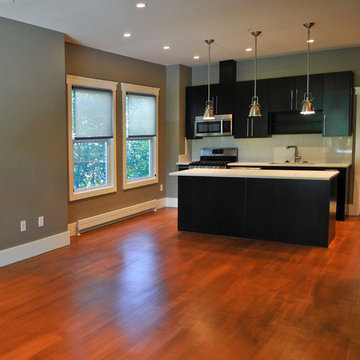
Charis Brice
Small arts and crafts single-wall medium tone wood floor open concept kitchen photo in Seattle with a double-bowl sink, flat-panel cabinets, black cabinets, solid surface countertops, white backsplash, stone slab backsplash, stainless steel appliances and an island
Small arts and crafts single-wall medium tone wood floor open concept kitchen photo in Seattle with a double-bowl sink, flat-panel cabinets, black cabinets, solid surface countertops, white backsplash, stone slab backsplash, stainless steel appliances and an island
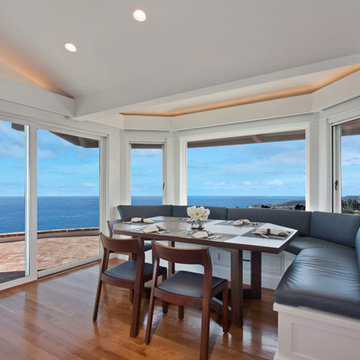
Jeri Koegel
Example of a huge arts and crafts l-shaped light wood floor and beige floor eat-in kitchen design in Los Angeles with an undermount sink, shaker cabinets, white cabinets, quartzite countertops, white backsplash, stone slab backsplash, stainless steel appliances and an island
Example of a huge arts and crafts l-shaped light wood floor and beige floor eat-in kitchen design in Los Angeles with an undermount sink, shaker cabinets, white cabinets, quartzite countertops, white backsplash, stone slab backsplash, stainless steel appliances and an island
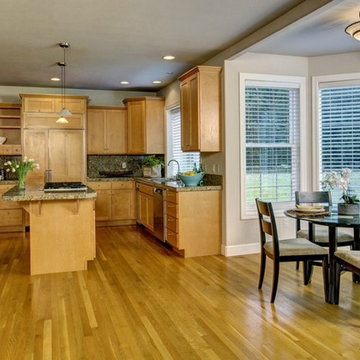
Mid-sized arts and crafts u-shaped light wood floor eat-in kitchen photo in Seattle with a double-bowl sink, recessed-panel cabinets, light wood cabinets, granite countertops, multicolored backsplash, stone slab backsplash, stainless steel appliances and an island
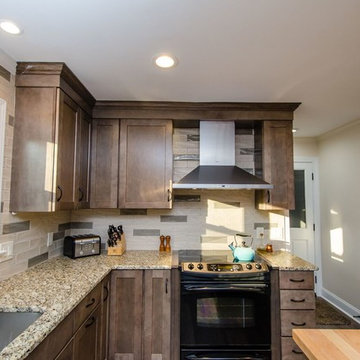
Tesh, IWP Photography & Video
Inspiration for a mid-sized craftsman galley light wood floor open concept kitchen remodel in Raleigh with an undermount sink, recessed-panel cabinets, brown cabinets, granite countertops, beige backsplash, stone slab backsplash, stainless steel appliances and an island
Inspiration for a mid-sized craftsman galley light wood floor open concept kitchen remodel in Raleigh with an undermount sink, recessed-panel cabinets, brown cabinets, granite countertops, beige backsplash, stone slab backsplash, stainless steel appliances and an island
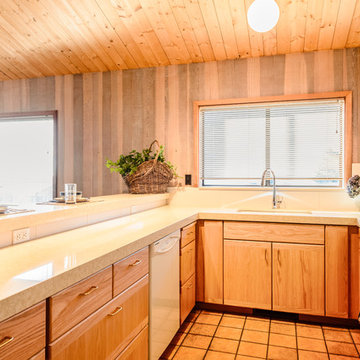
Example of a mid-sized arts and crafts u-shaped travertine floor and brown floor open concept kitchen design in San Francisco with an undermount sink, flat-panel cabinets, light wood cabinets, solid surface countertops, white backsplash, stone slab backsplash, white appliances and a peninsula
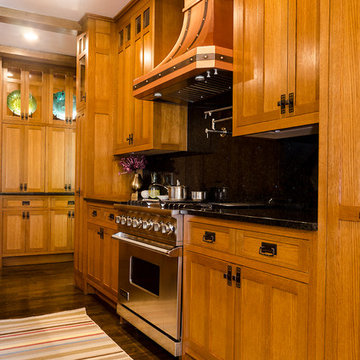
Lighted glass windows on the upper cabinets are display cases for unique platters.
Photo by Daniel Contelmo Jr.
Stylist: Adams Interior Design
Inspiration for a large craftsman l-shaped dark wood floor kitchen pantry remodel in New York with a drop-in sink, recessed-panel cabinets, medium tone wood cabinets, granite countertops, black backsplash, stone slab backsplash, stainless steel appliances and an island
Inspiration for a large craftsman l-shaped dark wood floor kitchen pantry remodel in New York with a drop-in sink, recessed-panel cabinets, medium tone wood cabinets, granite countertops, black backsplash, stone slab backsplash, stainless steel appliances and an island
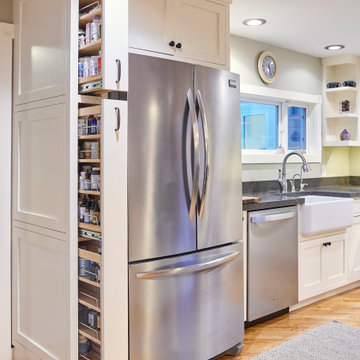
Project undertaken by Sightline Construction – General Contractors offering design and build services in the Santa Cruz and Los Gatos area. Specializing in new construction, additions and Accessory Dwelling Units (ADU’s) as well as kitchen and bath remodels. For more information about Sightline Construction or to contact us for a free consultation click here: https://sightline.construction/
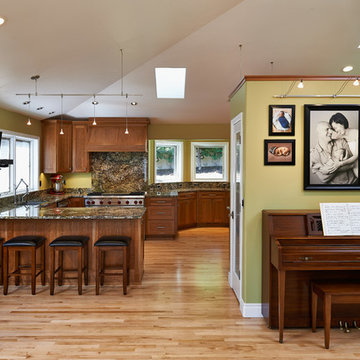
Erik Lubbock
Eat-in kitchen - craftsman l-shaped light wood floor eat-in kitchen idea in Other with a drop-in sink, recessed-panel cabinets, medium tone wood cabinets, granite countertops, metallic backsplash, stone slab backsplash, stainless steel appliances and a peninsula
Eat-in kitchen - craftsman l-shaped light wood floor eat-in kitchen idea in Other with a drop-in sink, recessed-panel cabinets, medium tone wood cabinets, granite countertops, metallic backsplash, stone slab backsplash, stainless steel appliances and a peninsula
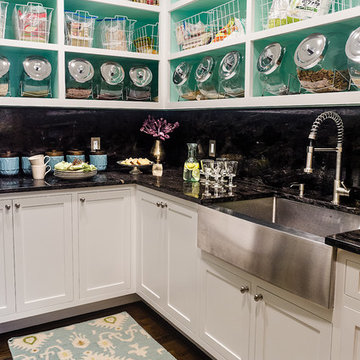
A hidden pantry provides a bright, clean and organized space for storage, preparation, and clean-up.
Photo by Daniel Contelmo Jr.
Stylist: Adams Interior Design
Craftsman Kitchen with Stone Slab Backsplash Ideas
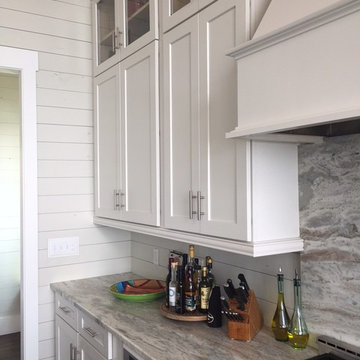
Example of a mid-sized arts and crafts single-wall dark wood floor open concept kitchen design in Atlanta with a farmhouse sink, shaker cabinets, white cabinets, granite countertops, gray backsplash, stone slab backsplash, stainless steel appliances and an island
12





