Craftsman Kitchen with Stone Slab Backsplash Ideas
Refine by:
Budget
Sort by:Popular Today
161 - 180 of 1,237 photos
Item 1 of 3
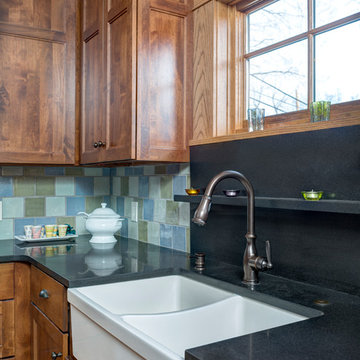
Example of a small arts and crafts eat-in kitchen design in Kansas City with a farmhouse sink, shaker cabinets, medium tone wood cabinets, granite countertops, black backsplash, stone slab backsplash and no island
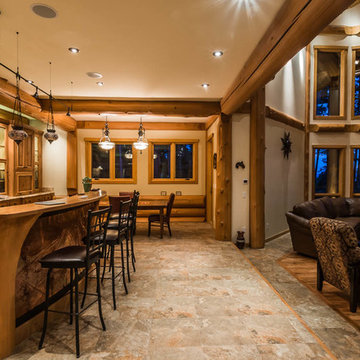
Inspiration for a large craftsman u-shaped marble floor eat-in kitchen remodel in Dallas with an undermount sink, raised-panel cabinets, medium tone wood cabinets, marble countertops, beige backsplash, stone slab backsplash, paneled appliances and an island
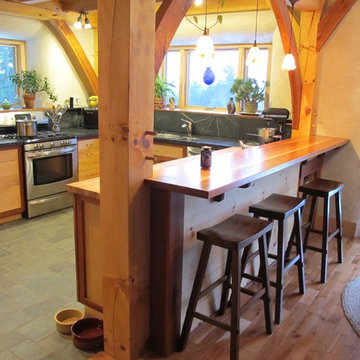
Eat-in kitchen - mid-sized craftsman u-shaped slate floor and green floor eat-in kitchen idea in Burlington with a double-bowl sink, flat-panel cabinets, light wood cabinets, marble countertops, gray backsplash, stone slab backsplash, stainless steel appliances and a peninsula
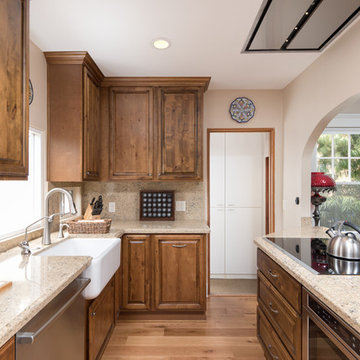
This Hillcrest, San Diego kitchen remodel incorporates the vintage feeling of an old house with modern conveniences. Hard wood floors and solid Westwood Rustic Tuscany finished cabinets compliment the stainless steel appliances and granite counter tops with full height back splashes. The wall between the kitchen and dining room was opened up to give the house a more open feel and to let in light from the kitchen windows. Photo by Scott Basile.
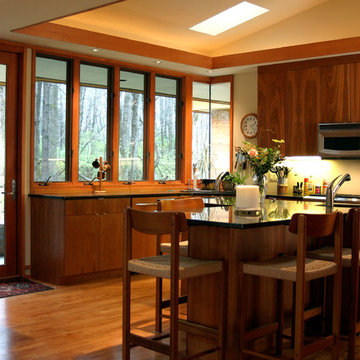
Tony Collins
Mid-sized arts and crafts u-shaped light wood floor open concept kitchen photo in Cincinnati with a drop-in sink, flat-panel cabinets, medium tone wood cabinets, granite countertops, black backsplash, stone slab backsplash, stainless steel appliances and an island
Mid-sized arts and crafts u-shaped light wood floor open concept kitchen photo in Cincinnati with a drop-in sink, flat-panel cabinets, medium tone wood cabinets, granite countertops, black backsplash, stone slab backsplash, stainless steel appliances and an island
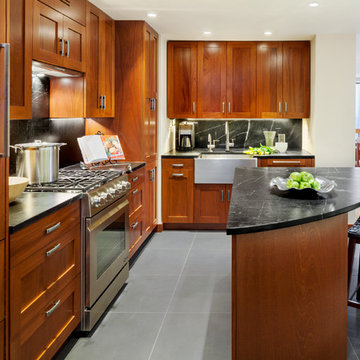
Metropolitan Cabinets ShowHouse Collection Mission Shaker door in honey stained mahogany. Countertops in oiled soapstone
Example of an arts and crafts l-shaped limestone floor open concept kitchen design in Boston with a farmhouse sink, shaker cabinets, medium tone wood cabinets, soapstone countertops, black backsplash, stone slab backsplash, stainless steel appliances and an island
Example of an arts and crafts l-shaped limestone floor open concept kitchen design in Boston with a farmhouse sink, shaker cabinets, medium tone wood cabinets, soapstone countertops, black backsplash, stone slab backsplash, stainless steel appliances and an island
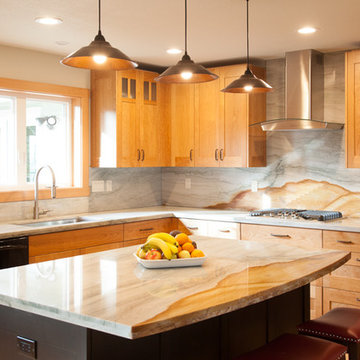
Designer: Rachel Noble-Gamolsky
cabinet maker: Bobby Purvis
Granite fabricator: Levitan tile and stone
contractor: Rock Creek Builders
Photographer: Ansley Braverman
The slab of granite had a "flaw" it was colored in a different color. I suggested we turn it into some mountains and hills that can tie in the warm cabinet color and add an interesting out of the box decor. It worked!
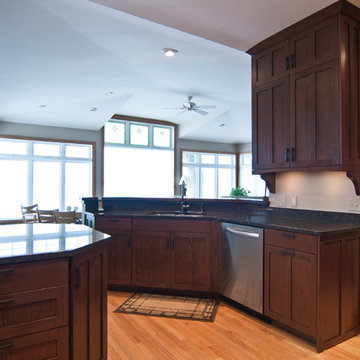
Photos by: Gabe Fahlen
Example of an arts and crafts u-shaped open concept kitchen design in Grand Rapids with an undermount sink, shaker cabinets, brown cabinets, granite countertops, black backsplash, stone slab backsplash and stainless steel appliances
Example of an arts and crafts u-shaped open concept kitchen design in Grand Rapids with an undermount sink, shaker cabinets, brown cabinets, granite countertops, black backsplash, stone slab backsplash and stainless steel appliances
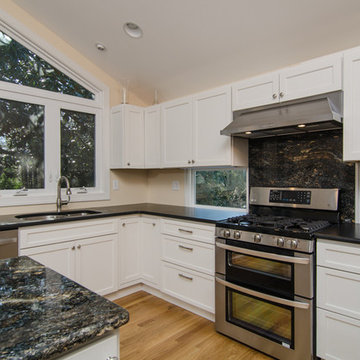
This kitchen's main attraction is an exotic A simple Honed Absolute Black Granite on the perimeter sets the stage for a showcase island custom fabricated from a beautiful slab of exotic Brazilian Saturnia Granite. The huge quartz vein on the island piece is perfectly situated to catch the natural light from the large windows over the sink. Saturnia Granite is also used as a backsplash behind the stove for added effect.
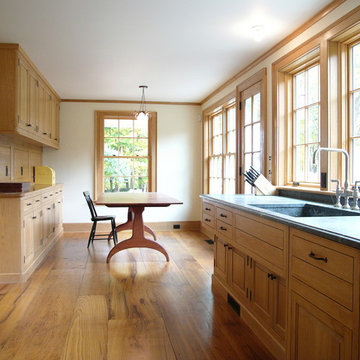
© ALDRIDGE ATELIER
Eat-in kitchen - large craftsman l-shaped medium tone wood floor eat-in kitchen idea in New York with a farmhouse sink, recessed-panel cabinets, light wood cabinets, soapstone countertops, gray backsplash, stone slab backsplash, paneled appliances and an island
Eat-in kitchen - large craftsman l-shaped medium tone wood floor eat-in kitchen idea in New York with a farmhouse sink, recessed-panel cabinets, light wood cabinets, soapstone countertops, gray backsplash, stone slab backsplash, paneled appliances and an island
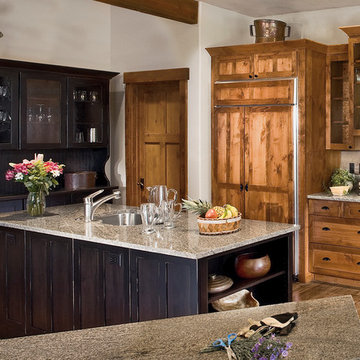
Mission
Honey Wheat stain on Knotty Alder. Island is Ebony stain with Distressing.
#KitchensCompleteInc #KCI #Cabinets #Countertops #Kitchens #Remodels #NewConstruction #Bathrooms #LittleProjects #BigProjects #DeWils
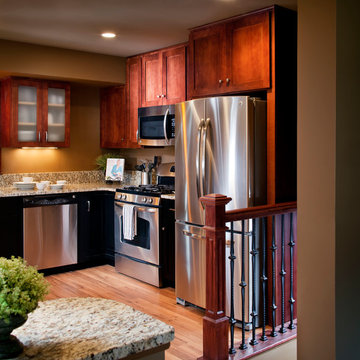
CHIPPER HATTER PHOTOGRAPHY
Eat-in kitchen - mid-sized craftsman l-shaped light wood floor eat-in kitchen idea in Omaha with shaker cabinets, black cabinets, granite countertops, beige backsplash, stone slab backsplash, stainless steel appliances, an island and an undermount sink
Eat-in kitchen - mid-sized craftsman l-shaped light wood floor eat-in kitchen idea in Omaha with shaker cabinets, black cabinets, granite countertops, beige backsplash, stone slab backsplash, stainless steel appliances, an island and an undermount sink
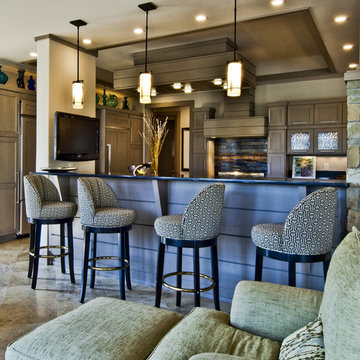
Builder: Morrie Witter |
Photographer: Lee Bruegger
Open concept kitchen - large craftsman u-shaped travertine floor open concept kitchen idea in Other with recessed-panel cabinets, gray cabinets, granite countertops, black backsplash, stone slab backsplash, paneled appliances and an island
Open concept kitchen - large craftsman u-shaped travertine floor open concept kitchen idea in Other with recessed-panel cabinets, gray cabinets, granite countertops, black backsplash, stone slab backsplash, paneled appliances and an island
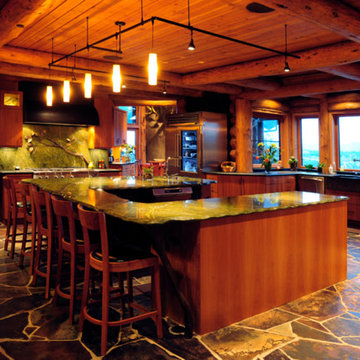
Example of a large arts and crafts u-shaped slate floor and brown floor enclosed kitchen design in Seattle with flat-panel cabinets, medium tone wood cabinets, an island, a farmhouse sink, granite countertops, gray backsplash, stone slab backsplash and stainless steel appliances
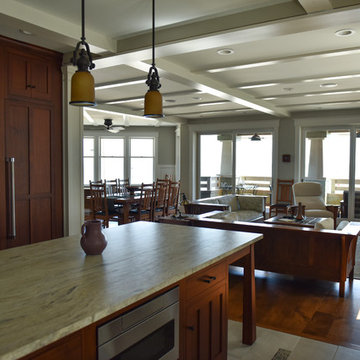
Kitchen with wide opening onto living room. Roofed porch beyond. Triple window at angled bay in main living space.
Photo by Whitney Huber
Enclosed kitchen - mid-sized craftsman u-shaped ceramic tile enclosed kitchen idea in Bridgeport with an undermount sink, flat-panel cabinets, dark wood cabinets, quartzite countertops, stone slab backsplash, stainless steel appliances and an island
Enclosed kitchen - mid-sized craftsman u-shaped ceramic tile enclosed kitchen idea in Bridgeport with an undermount sink, flat-panel cabinets, dark wood cabinets, quartzite countertops, stone slab backsplash, stainless steel appliances and an island
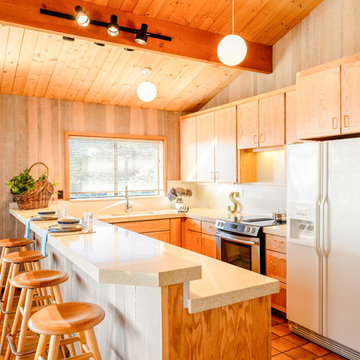
Inspiration for a mid-sized craftsman u-shaped travertine floor and brown floor open concept kitchen remodel in San Francisco with an undermount sink, flat-panel cabinets, light wood cabinets, solid surface countertops, white backsplash, stone slab backsplash, white appliances and a peninsula
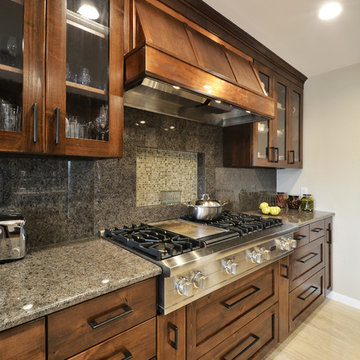
Photos by Twist Tours
Mid-sized arts and crafts single-wall porcelain tile and beige floor kitchen photo in Austin with glass-front cabinets, medium tone wood cabinets, granite countertops, gray backsplash, stone slab backsplash and stainless steel appliances
Mid-sized arts and crafts single-wall porcelain tile and beige floor kitchen photo in Austin with glass-front cabinets, medium tone wood cabinets, granite countertops, gray backsplash, stone slab backsplash and stainless steel appliances
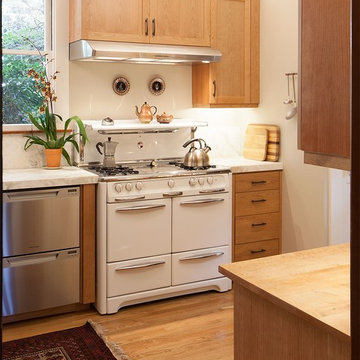
Francis Combes
Inspiration for a mid-sized craftsman galley light wood floor enclosed kitchen remodel in San Francisco with an undermount sink, shaker cabinets, light wood cabinets, marble countertops, white backsplash, stone slab backsplash, stainless steel appliances and a peninsula
Inspiration for a mid-sized craftsman galley light wood floor enclosed kitchen remodel in San Francisco with an undermount sink, shaker cabinets, light wood cabinets, marble countertops, white backsplash, stone slab backsplash, stainless steel appliances and a peninsula
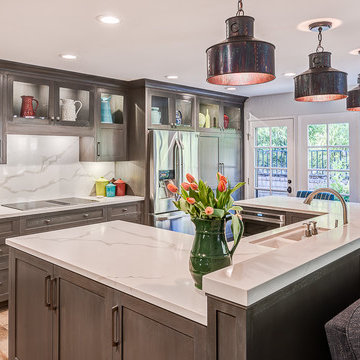
Tim Vreiling
Inspiration for a mid-sized craftsman u-shaped light wood floor and brown floor eat-in kitchen remodel in Los Angeles with an undermount sink, recessed-panel cabinets, gray cabinets, quartz countertops, white backsplash, stone slab backsplash, stainless steel appliances and a peninsula
Inspiration for a mid-sized craftsman u-shaped light wood floor and brown floor eat-in kitchen remodel in Los Angeles with an undermount sink, recessed-panel cabinets, gray cabinets, quartz countertops, white backsplash, stone slab backsplash, stainless steel appliances and a peninsula
Craftsman Kitchen with Stone Slab Backsplash Ideas
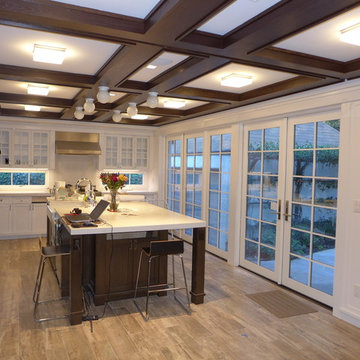
Remodeled kitchen opens up to rear yard
Inspiration for a large craftsman l-shaped porcelain tile and multicolored floor open concept kitchen remodel in San Francisco with a farmhouse sink, shaker cabinets, dark wood cabinets, solid surface countertops, white backsplash, stone slab backsplash, stainless steel appliances, an island and white countertops
Inspiration for a large craftsman l-shaped porcelain tile and multicolored floor open concept kitchen remodel in San Francisco with a farmhouse sink, shaker cabinets, dark wood cabinets, solid surface countertops, white backsplash, stone slab backsplash, stainless steel appliances, an island and white countertops
9





