Craftsman Kitchen with Stone Slab Backsplash Ideas
Refine by:
Budget
Sort by:Popular Today
141 - 160 of 1,242 photos
Item 1 of 3
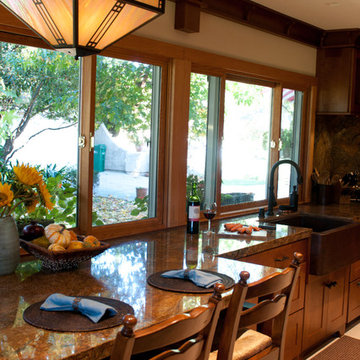
Lisa Webb
Enclosed kitchen - small craftsman l-shaped porcelain tile enclosed kitchen idea in Orange County with a farmhouse sink, shaker cabinets, medium tone wood cabinets, granite countertops, multicolored backsplash, stone slab backsplash, stainless steel appliances and no island
Enclosed kitchen - small craftsman l-shaped porcelain tile enclosed kitchen idea in Orange County with a farmhouse sink, shaker cabinets, medium tone wood cabinets, granite countertops, multicolored backsplash, stone slab backsplash, stainless steel appliances and no island
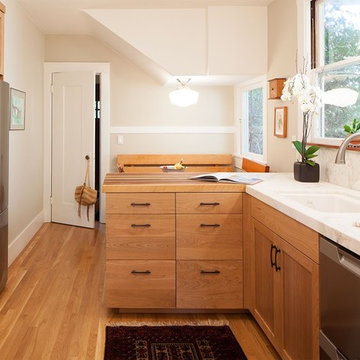
Francis Combes
Mid-sized arts and crafts galley light wood floor eat-in kitchen photo in San Francisco with a single-bowl sink, shaker cabinets, light wood cabinets, marble countertops, white backsplash, stone slab backsplash, stainless steel appliances and a peninsula
Mid-sized arts and crafts galley light wood floor eat-in kitchen photo in San Francisco with a single-bowl sink, shaker cabinets, light wood cabinets, marble countertops, white backsplash, stone slab backsplash, stainless steel appliances and a peninsula
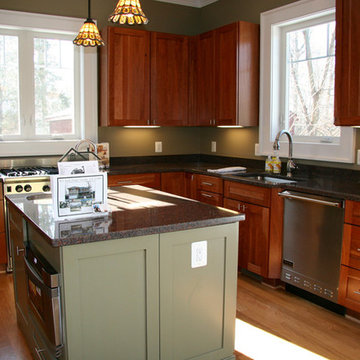
Enclosed kitchen - mid-sized craftsman u-shaped medium tone wood floor enclosed kitchen idea in DC Metro with an undermount sink, shaker cabinets, medium tone wood cabinets, granite countertops, black backsplash, stone slab backsplash and stainless steel appliances
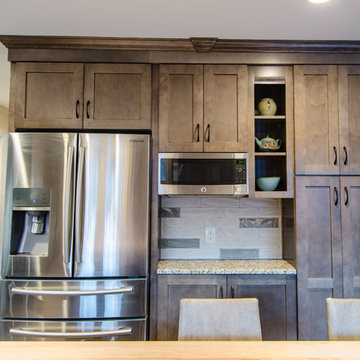
Tesh, IWP Photography & Video
Inspiration for a mid-sized craftsman galley light wood floor open concept kitchen remodel in Raleigh with an undermount sink, recessed-panel cabinets, brown cabinets, granite countertops, beige backsplash, stone slab backsplash, stainless steel appliances and an island
Inspiration for a mid-sized craftsman galley light wood floor open concept kitchen remodel in Raleigh with an undermount sink, recessed-panel cabinets, brown cabinets, granite countertops, beige backsplash, stone slab backsplash, stainless steel appliances and an island
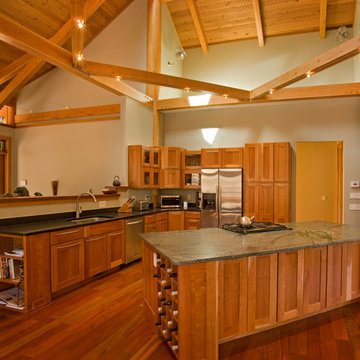
This stunning custom designed home by MossCreek features contemporary mountain styling with sleek Asian influences. Glass walls all around the home bring in light, while also giving the home a beautiful evening glow. Designed by MossCreek for a client who wanted a minimalist look that wouldn't distract from the perfect setting, this home is natural design at its very best. Photo by Joseph Hilliard
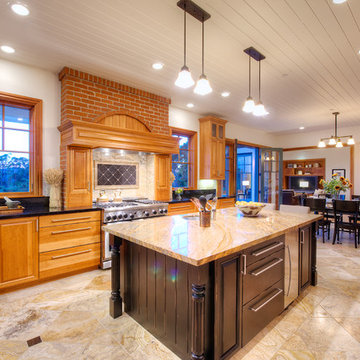
On a private over 2.5 acre knoll overlooking San Francisco Bay is one of the exceptional properties of Marin. Built in 2004, this over 5,000 sq. ft Craftsman features 5 Bedrooms and 4.5 Baths. Truly a trophy property, it seamlessly combines the warmth of traditional design with contemporary function. Mt. Tamalpais and bay vistas abound from the large bluestone patio with built-in barbecue overlooking the sparkling pool and spa. Prolific native landscaping surrounds a generous lawn with meandering pathways and secret, tranquil garden hideaways. This special property offers gracious amenities both indoors and out in a resort-like atmosphere. This thoughtfully designed home takes in spectacular views from every window. The two story entry leads to formal and informal rooms with ten foot ceilings plus a vaulted panel ceiling in the family room. Natural stone, rich woods and top-line appliances are featured throughout. There is a 1,000 bottle wine cellar with tasting area. Located in the highly desirable and picturesque Country Club area, the property is near boating, hiking, biking, great shopping, fine dining and award-winning schools. There is easy access to Highway 101, San Francisco and entire Bay Area.
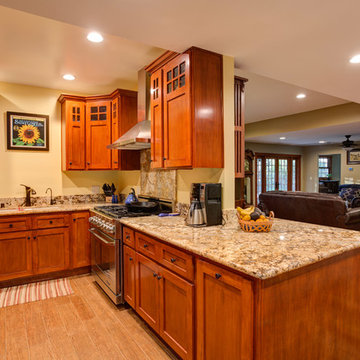
New Kitchen, New Cabinets, new Countertop, new lighting
Enclosed kitchen - craftsman u-shaped light wood floor enclosed kitchen idea in Los Angeles with a double-bowl sink, shaker cabinets, medium tone wood cabinets, granite countertops, stainless steel appliances, multicolored backsplash, stone slab backsplash and no island
Enclosed kitchen - craftsman u-shaped light wood floor enclosed kitchen idea in Los Angeles with a double-bowl sink, shaker cabinets, medium tone wood cabinets, granite countertops, stainless steel appliances, multicolored backsplash, stone slab backsplash and no island
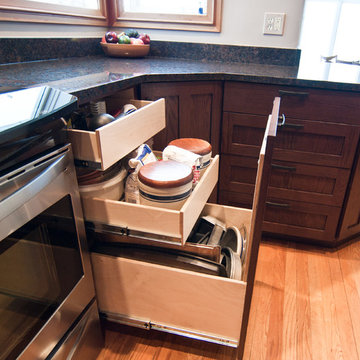
Photos by: Gabe Fahlen
Open concept kitchen - craftsman u-shaped open concept kitchen idea in Grand Rapids with an undermount sink, shaker cabinets, granite countertops, black backsplash, stone slab backsplash, stainless steel appliances and dark wood cabinets
Open concept kitchen - craftsman u-shaped open concept kitchen idea in Grand Rapids with an undermount sink, shaker cabinets, granite countertops, black backsplash, stone slab backsplash, stainless steel appliances and dark wood cabinets
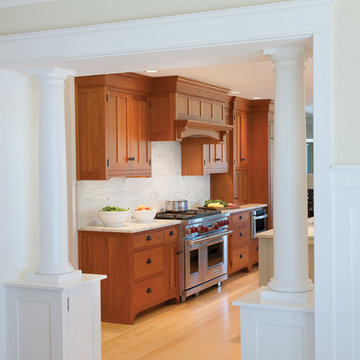
Crown Point Cabinetry
Eat-in kitchen - craftsman single-wall light wood floor eat-in kitchen idea in Portland Maine with a single-bowl sink, shaker cabinets, medium tone wood cabinets, granite countertops, white backsplash, stone slab backsplash, stainless steel appliances and two islands
Eat-in kitchen - craftsman single-wall light wood floor eat-in kitchen idea in Portland Maine with a single-bowl sink, shaker cabinets, medium tone wood cabinets, granite countertops, white backsplash, stone slab backsplash, stainless steel appliances and two islands
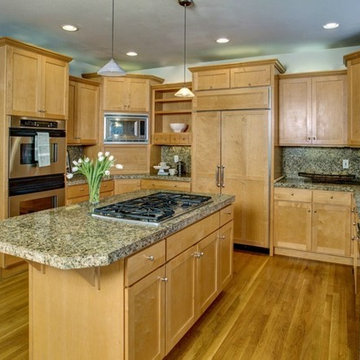
Inspiration for a mid-sized craftsman u-shaped light wood floor eat-in kitchen remodel in Seattle with a double-bowl sink, recessed-panel cabinets, light wood cabinets, granite countertops, multicolored backsplash, stone slab backsplash, stainless steel appliances and an island
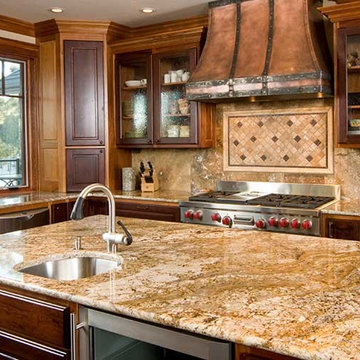
Example of a mid-sized arts and crafts l-shaped light wood floor enclosed kitchen design in Boston with an undermount sink, glass-front cabinets, medium tone wood cabinets, granite countertops, beige backsplash, stone slab backsplash, stainless steel appliances and an island
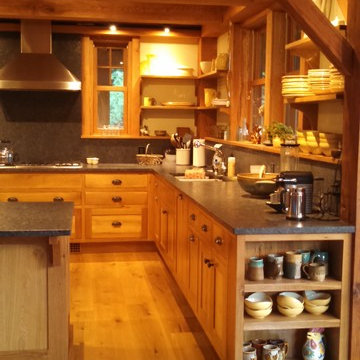
On this particular project, we installed all the cabinetry, the shelving, and hardware.
Mid-sized arts and crafts u-shaped light wood floor and brown floor eat-in kitchen photo in Boston with shaker cabinets, medium tone wood cabinets, granite countertops, a double-bowl sink, gray backsplash, stone slab backsplash, stainless steel appliances and an island
Mid-sized arts and crafts u-shaped light wood floor and brown floor eat-in kitchen photo in Boston with shaker cabinets, medium tone wood cabinets, granite countertops, a double-bowl sink, gray backsplash, stone slab backsplash, stainless steel appliances and an island
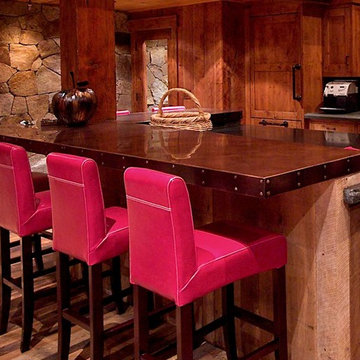
Copper counter top, burnt with rivets.
Mid-sized arts and crafts l-shaped medium tone wood floor eat-in kitchen photo in Sacramento with a drop-in sink, recessed-panel cabinets, medium tone wood cabinets, copper countertops, black backsplash, stone slab backsplash and an island
Mid-sized arts and crafts l-shaped medium tone wood floor eat-in kitchen photo in Sacramento with a drop-in sink, recessed-panel cabinets, medium tone wood cabinets, copper countertops, black backsplash, stone slab backsplash and an island
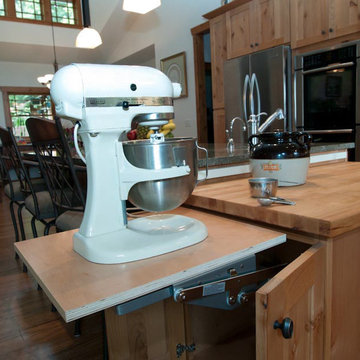
The stand mixer lives under the pastry board and pops up for ergonomic access.
A Kitchen That Works LLC
Large arts and crafts l-shaped bamboo floor, beige floor and vaulted ceiling open concept kitchen photo in Seattle with an undermount sink, shaker cabinets, medium tone wood cabinets, granite countertops, green backsplash, stone slab backsplash, stainless steel appliances, an island and green countertops
Large arts and crafts l-shaped bamboo floor, beige floor and vaulted ceiling open concept kitchen photo in Seattle with an undermount sink, shaker cabinets, medium tone wood cabinets, granite countertops, green backsplash, stone slab backsplash, stainless steel appliances, an island and green countertops
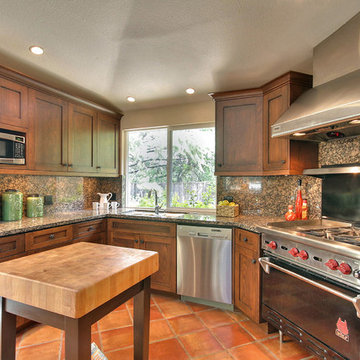
Blu Photography
Inspiration for a small craftsman l-shaped terra-cotta tile open concept kitchen remodel in San Francisco with an undermount sink, shaker cabinets, medium tone wood cabinets, granite countertops, beige backsplash, stone slab backsplash and stainless steel appliances
Inspiration for a small craftsman l-shaped terra-cotta tile open concept kitchen remodel in San Francisco with an undermount sink, shaker cabinets, medium tone wood cabinets, granite countertops, beige backsplash, stone slab backsplash and stainless steel appliances
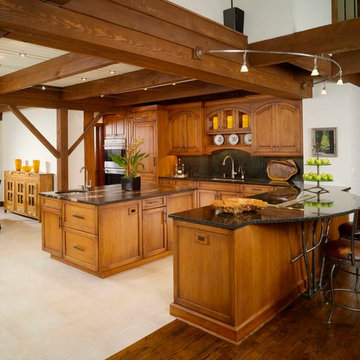
Lodge Kitchen - view toward Dining Room - butternut cabinets, Subzero Wolf integrated appliances and leathered granite island. Note: custom made metal support under bar top. Photos by John Umberger
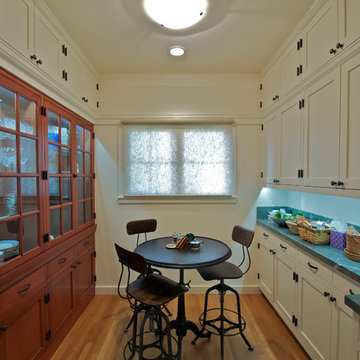
A restoration of a quintessential Julia Morgan residence gracefully showcases the new with the old. The original cherry mahogany breakfront is restored across from the freshly painted Arts & Crafts hinged cabinets with their new bright teal granite countertops for a working solution for a great pantry/dining area.
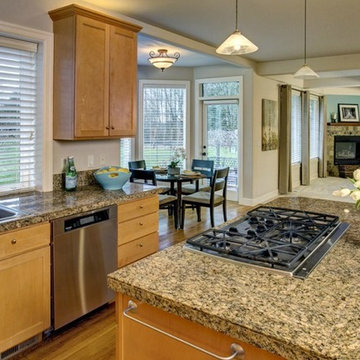
Example of a mid-sized arts and crafts u-shaped light wood floor eat-in kitchen design in Seattle with a double-bowl sink, recessed-panel cabinets, light wood cabinets, granite countertops, multicolored backsplash, stone slab backsplash, stainless steel appliances and an island
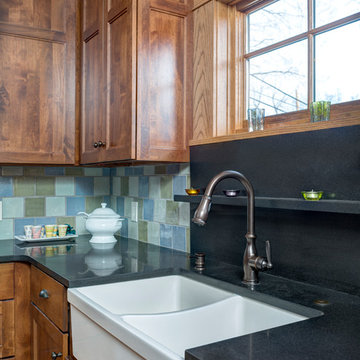
Example of a small arts and crafts eat-in kitchen design in Kansas City with a farmhouse sink, shaker cabinets, medium tone wood cabinets, granite countertops, black backsplash, stone slab backsplash and no island
Craftsman Kitchen with Stone Slab Backsplash Ideas
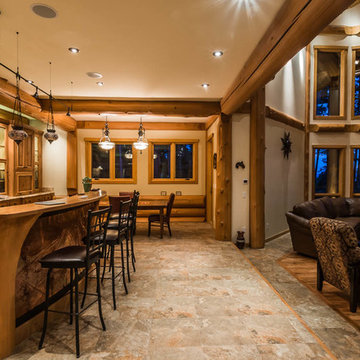
Inspiration for a large craftsman u-shaped marble floor eat-in kitchen remodel in Dallas with an undermount sink, raised-panel cabinets, medium tone wood cabinets, marble countertops, beige backsplash, stone slab backsplash, paneled appliances and an island
8





