Craftsman Kitchen with White Backsplash Ideas
Sort by:Popular Today
21 - 40 of 10,643 photos
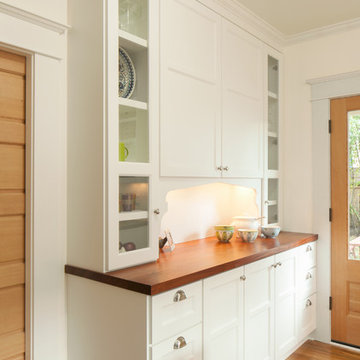
Sally Painter
Enclosed kitchen - mid-sized craftsman u-shaped medium tone wood floor enclosed kitchen idea in Portland with a farmhouse sink, shaker cabinets, white cabinets, quartz countertops, white backsplash, subway tile backsplash and stainless steel appliances
Enclosed kitchen - mid-sized craftsman u-shaped medium tone wood floor enclosed kitchen idea in Portland with a farmhouse sink, shaker cabinets, white cabinets, quartz countertops, white backsplash, subway tile backsplash and stainless steel appliances
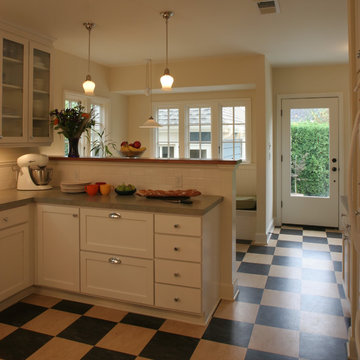
Kitchen renovation with new breakfast nook and door to deck beyond.
Enclosed kitchen - craftsman u-shaped linoleum floor enclosed kitchen idea in Portland with recessed-panel cabinets, white cabinets, laminate countertops, white backsplash and subway tile backsplash
Enclosed kitchen - craftsman u-shaped linoleum floor enclosed kitchen idea in Portland with recessed-panel cabinets, white cabinets, laminate countertops, white backsplash and subway tile backsplash
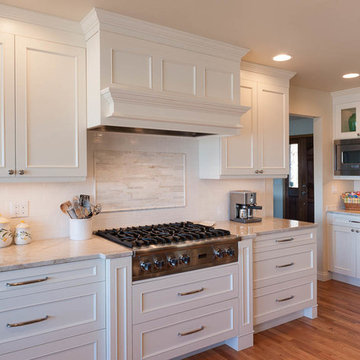
Jesse Young
Large arts and crafts l-shaped light wood floor eat-in kitchen photo in Seattle with an undermount sink, shaker cabinets, white cabinets, quartz countertops, white backsplash, subway tile backsplash, stainless steel appliances and an island
Large arts and crafts l-shaped light wood floor eat-in kitchen photo in Seattle with an undermount sink, shaker cabinets, white cabinets, quartz countertops, white backsplash, subway tile backsplash, stainless steel appliances and an island
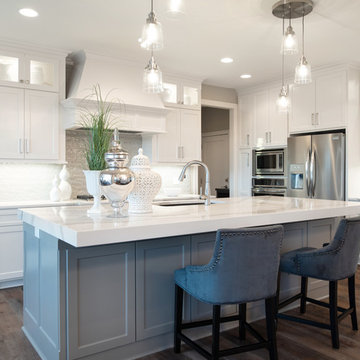
The kitchen/dining area
Inspiration for a craftsman galley medium tone wood floor and brown floor open concept kitchen remodel in Kansas City with a drop-in sink, white cabinets, white backsplash, stainless steel appliances, an island and white countertops
Inspiration for a craftsman galley medium tone wood floor and brown floor open concept kitchen remodel in Kansas City with a drop-in sink, white cabinets, white backsplash, stainless steel appliances, an island and white countertops

Designed by Terri Sears.
Photographs by Melissa M Mills.
Kitchen - mid-sized craftsman l-shaped light wood floor and brown floor kitchen idea in Nashville with a single-bowl sink, shaker cabinets, medium tone wood cabinets, quartz countertops, white backsplash, subway tile backsplash, stainless steel appliances, an island and gray countertops
Kitchen - mid-sized craftsman l-shaped light wood floor and brown floor kitchen idea in Nashville with a single-bowl sink, shaker cabinets, medium tone wood cabinets, quartz countertops, white backsplash, subway tile backsplash, stainless steel appliances, an island and gray countertops
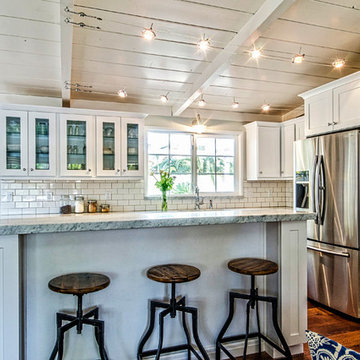
Inspiration for a mid-sized craftsman l-shaped dark wood floor and brown floor open concept kitchen remodel in San Diego with an undermount sink, shaker cabinets, white cabinets, granite countertops, white backsplash, subway tile backsplash, stainless steel appliances and an island
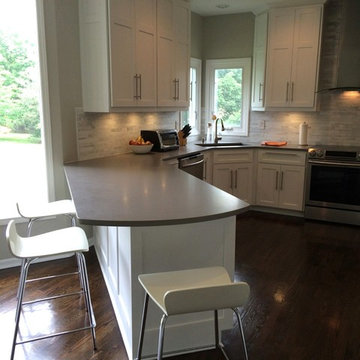
A dark, honey oak kitchen is completely taken out and replaced with a contemporary white and gray shaker style.
Photos: Eric Schotland
Example of a mid-sized arts and crafts u-shaped dark wood floor eat-in kitchen design in Kansas City with an undermount sink, shaker cabinets, white cabinets, quartz countertops, white backsplash, stainless steel appliances and a peninsula
Example of a mid-sized arts and crafts u-shaped dark wood floor eat-in kitchen design in Kansas City with an undermount sink, shaker cabinets, white cabinets, quartz countertops, white backsplash, stainless steel appliances and a peninsula
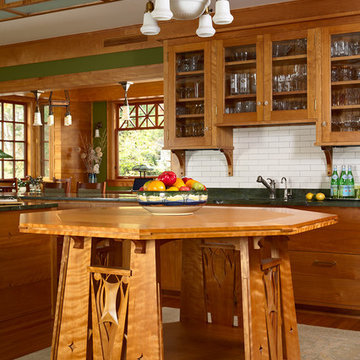
Architecture & Interior Design: David Heide Design Studio
--
Photos: Susan Gilmore
Huge arts and crafts u-shaped medium tone wood floor enclosed kitchen photo in Minneapolis with an undermount sink, recessed-panel cabinets, medium tone wood cabinets, granite countertops, white backsplash, subway tile backsplash, paneled appliances and two islands
Huge arts and crafts u-shaped medium tone wood floor enclosed kitchen photo in Minneapolis with an undermount sink, recessed-panel cabinets, medium tone wood cabinets, granite countertops, white backsplash, subway tile backsplash, paneled appliances and two islands
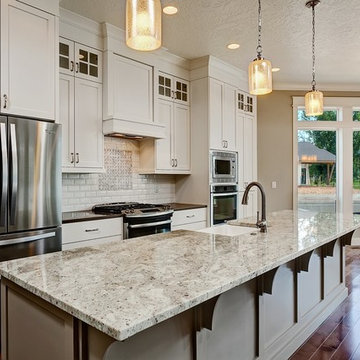
Open concept kitchen - large craftsman single-wall vinyl floor open concept kitchen idea in Boise with a farmhouse sink, shaker cabinets, white cabinets, granite countertops, white backsplash, stone tile backsplash, stainless steel appliances and an island
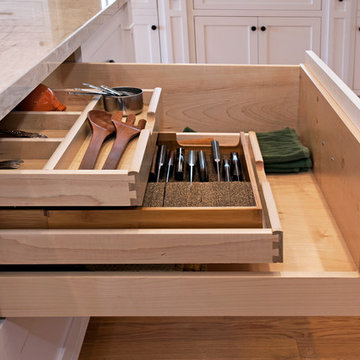
Jeri Koegel
Mid-sized arts and crafts l-shaped light wood floor and beige floor kitchen photo in Los Angeles with an undermount sink, shaker cabinets, white cabinets, quartzite countertops, white backsplash, stone slab backsplash, stainless steel appliances and an island
Mid-sized arts and crafts l-shaped light wood floor and beige floor kitchen photo in Los Angeles with an undermount sink, shaker cabinets, white cabinets, quartzite countertops, white backsplash, stone slab backsplash, stainless steel appliances and an island
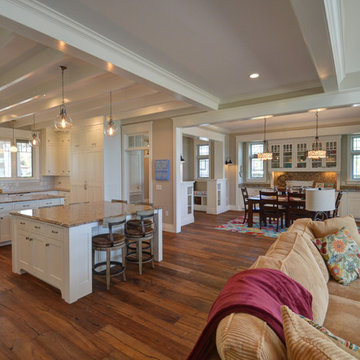
Jamee Parish Architects, LLC
(Designed while working at RTA Studio)
Example of a large arts and crafts u-shaped medium tone wood floor open concept kitchen design in Columbus with recessed-panel cabinets, white cabinets, solid surface countertops, white backsplash, paneled appliances and two islands
Example of a large arts and crafts u-shaped medium tone wood floor open concept kitchen design in Columbus with recessed-panel cabinets, white cabinets, solid surface countertops, white backsplash, paneled appliances and two islands
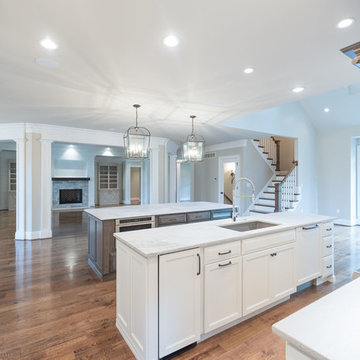
Shaun Ring
Example of a mid-sized arts and crafts u-shaped medium tone wood floor and brown floor open concept kitchen design in Other with flat-panel cabinets, white cabinets, quartz countertops, white backsplash, subway tile backsplash, stainless steel appliances, two islands and an undermount sink
Example of a mid-sized arts and crafts u-shaped medium tone wood floor and brown floor open concept kitchen design in Other with flat-panel cabinets, white cabinets, quartz countertops, white backsplash, subway tile backsplash, stainless steel appliances, two islands and an undermount sink
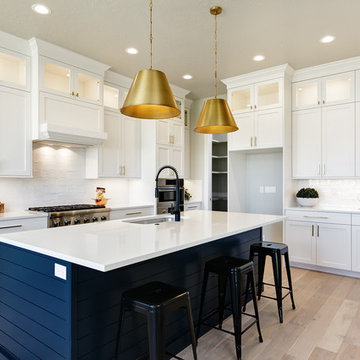
Example of a large arts and crafts u-shaped light wood floor and beige floor eat-in kitchen design in Boise with an undermount sink, recessed-panel cabinets, white cabinets, quartz countertops, white backsplash, brick backsplash, stainless steel appliances, an island and white countertops
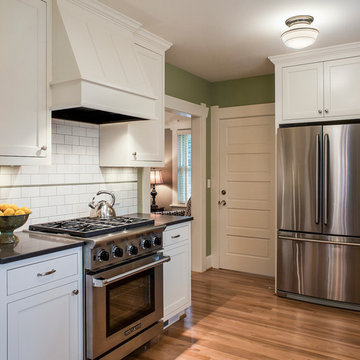
Inspiration for a mid-sized craftsman u-shaped light wood floor eat-in kitchen remodel in Portland with shaker cabinets, white cabinets, quartz countertops, white backsplash, subway tile backsplash, stainless steel appliances and no island
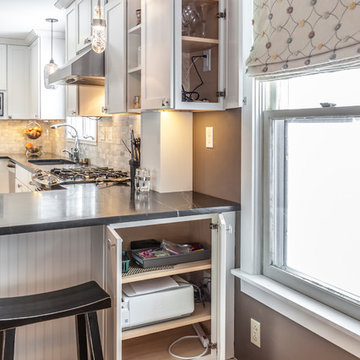
Designer: Matt Welch
Contractor: Adam Lambert
Photographer: Mark Bayer
Example of a mid-sized arts and crafts u-shaped light wood floor eat-in kitchen design in Burlington with an undermount sink, shaker cabinets, white cabinets, soapstone countertops, white backsplash, stone tile backsplash, stainless steel appliances and an island
Example of a mid-sized arts and crafts u-shaped light wood floor eat-in kitchen design in Burlington with an undermount sink, shaker cabinets, white cabinets, soapstone countertops, white backsplash, stone tile backsplash, stainless steel appliances and an island
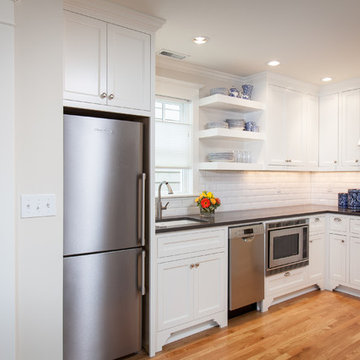
ADU kitchens are difficult to plan as you have to pack so much into such a tight space. We were able to accomplish a lot with this layout. We love the mini Bosch dishwashers and the Sharp Convection M/W Oven combo. It serves as the primary oven in this case whereas generally we use it as a supplemental oven if need be where we have a single 36" range. The drop-in electric cooktop has a sleek/flat design with minimal footprint in the kitchen and it's small hood conceals easily when not in use. We incorporated the open floating shelves to the right of the window not only to promote light in the space but to add a decorative element as well.
Anna Campbell Photography
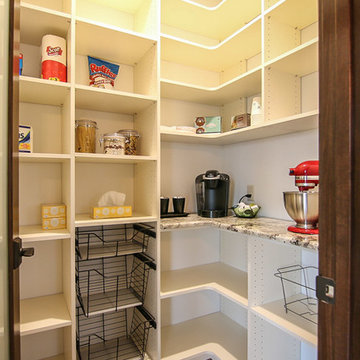
Example of an arts and crafts l-shaped light wood floor kitchen pantry design in Milwaukee with an undermount sink, shaker cabinets, white cabinets, granite countertops, white backsplash, subway tile backsplash, stainless steel appliances and an island
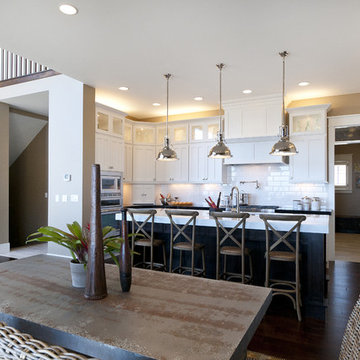
Candlelight Homes
Example of a large arts and crafts l-shaped dark wood floor eat-in kitchen design in Salt Lake City with an undermount sink, shaker cabinets, white cabinets, marble countertops, white backsplash, subway tile backsplash, stainless steel appliances and an island
Example of a large arts and crafts l-shaped dark wood floor eat-in kitchen design in Salt Lake City with an undermount sink, shaker cabinets, white cabinets, marble countertops, white backsplash, subway tile backsplash, stainless steel appliances and an island
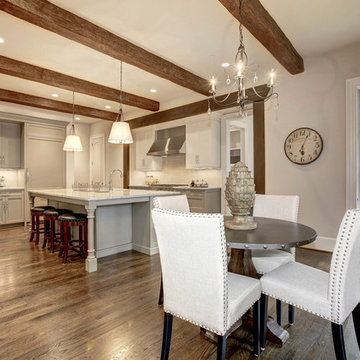
Large arts and crafts galley medium tone wood floor eat-in kitchen photo in DC Metro with a drop-in sink, raised-panel cabinets, white cabinets, granite countertops, white backsplash, stainless steel appliances and an island
Craftsman Kitchen with White Backsplash Ideas
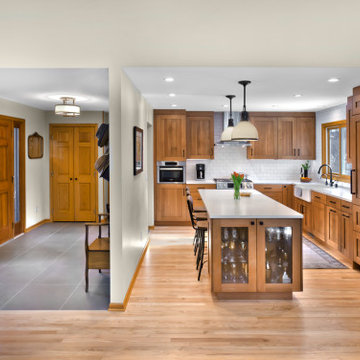
Example of a mid-sized arts and crafts l-shaped medium tone wood floor eat-in kitchen design in Minneapolis with a farmhouse sink, shaker cabinets, medium tone wood cabinets, quartz countertops, white backsplash, porcelain backsplash, paneled appliances, an island and white countertops
2





