Craftsman Kitchen with White Backsplash Ideas
Refine by:
Budget
Sort by:Popular Today
81 - 100 of 10,655 photos
Item 1 of 5
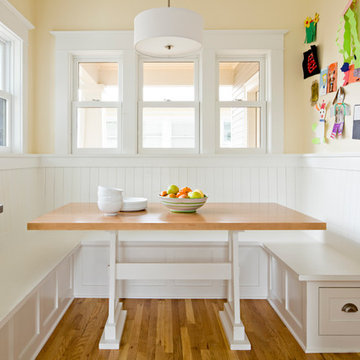
2-story, back addition with new kitchen, family room, mudroom, covered porch, master bedroom & bath
Inspiration for a mid-sized craftsman l-shaped medium tone wood floor enclosed kitchen remodel in Portland with an undermount sink, shaker cabinets, white cabinets, quartzite countertops, white backsplash, subway tile backsplash, stainless steel appliances and an island
Inspiration for a mid-sized craftsman l-shaped medium tone wood floor enclosed kitchen remodel in Portland with an undermount sink, shaker cabinets, white cabinets, quartzite countertops, white backsplash, subway tile backsplash, stainless steel appliances and an island
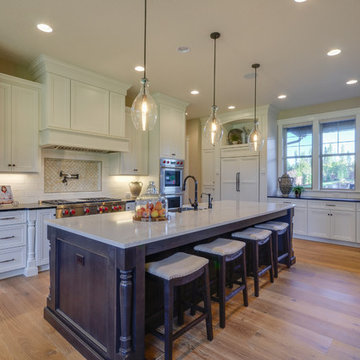
Inspiration for a large craftsman l-shaped medium tone wood floor open concept kitchen remodel in Portland with an undermount sink, recessed-panel cabinets, white cabinets, white backsplash, stone tile backsplash, paneled appliances and an island
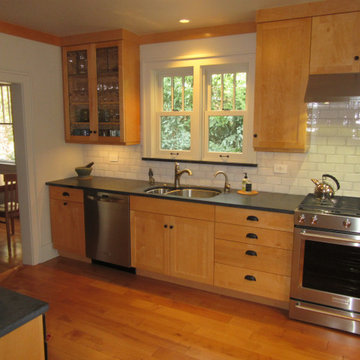
Light-toned maple cabinets, wide maple strip flooring, and soapstone countertops embody the naturalistic essence of the Craftsman style and contribute to its characteristic aura of informality.
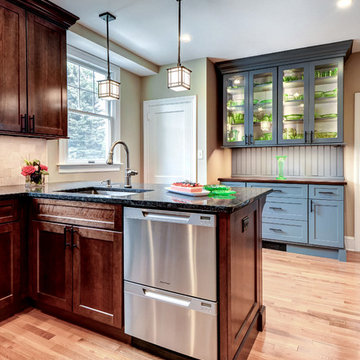
This double drawer dishwasher by Fisher & Paykel offers energy efficiency and convenience. Each drawer operates separately, and uses just 2 gallons of water on average per load.
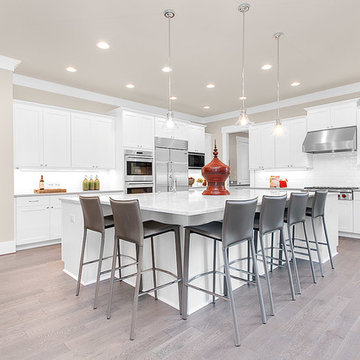
A splendid gourmet kitchen, replete with granite and marble countertops, burnished stainless steel accents, and a casual dine-in island with bar seating.
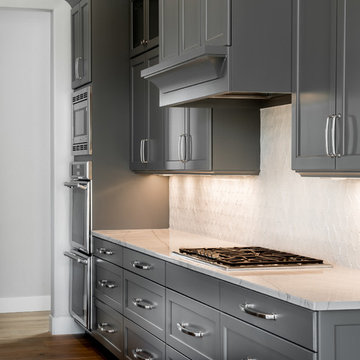
David Fish, Blu Fish Photography
Example of a mid-sized arts and crafts galley medium tone wood floor open concept kitchen design in Boise with recessed-panel cabinets, gray cabinets, granite countertops, white backsplash, stone tile backsplash and an island
Example of a mid-sized arts and crafts galley medium tone wood floor open concept kitchen design in Boise with recessed-panel cabinets, gray cabinets, granite countertops, white backsplash, stone tile backsplash and an island
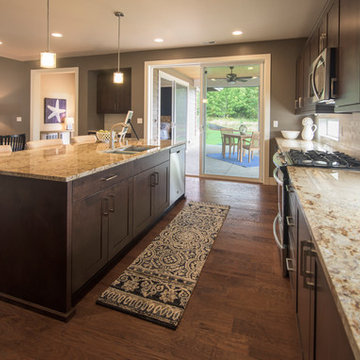
Inspiration for a large craftsman medium tone wood floor open concept kitchen remodel in Seattle with a double-bowl sink, dark wood cabinets, white backsplash, stainless steel appliances and an island
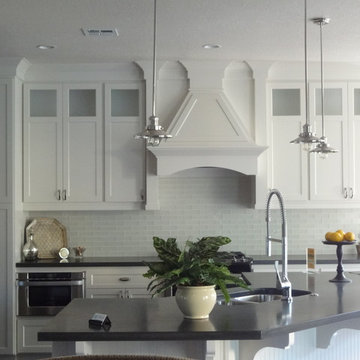
Builder/Remodeler: Mike Riddle Construction, LLC- Mike Riddle....Materials provided by: Cherry City Interiors & Design....Interior Design by: Shelli Dierck....Photographs by: Shelli Dierck
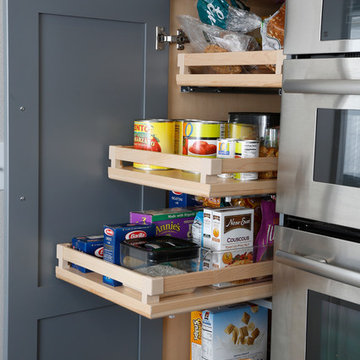
Convenient roll out pantry shelving.
Kitchen - mid-sized craftsman galley kitchen idea in Seattle with a farmhouse sink, shaker cabinets, gray cabinets, quartzite countertops, white backsplash, subway tile backsplash, stainless steel appliances and no island
Kitchen - mid-sized craftsman galley kitchen idea in Seattle with a farmhouse sink, shaker cabinets, gray cabinets, quartzite countertops, white backsplash, subway tile backsplash, stainless steel appliances and no island
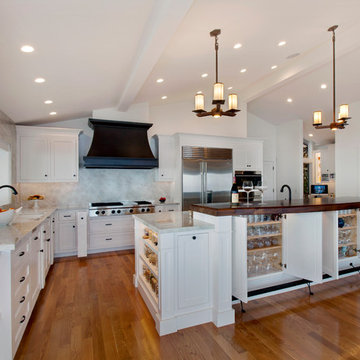
Jeri Koegel
Mid-sized arts and crafts l-shaped light wood floor and beige floor kitchen photo in Los Angeles with an undermount sink, shaker cabinets, white cabinets, quartzite countertops, white backsplash, stone slab backsplash, stainless steel appliances and an island
Mid-sized arts and crafts l-shaped light wood floor and beige floor kitchen photo in Los Angeles with an undermount sink, shaker cabinets, white cabinets, quartzite countertops, white backsplash, stone slab backsplash, stainless steel appliances and an island
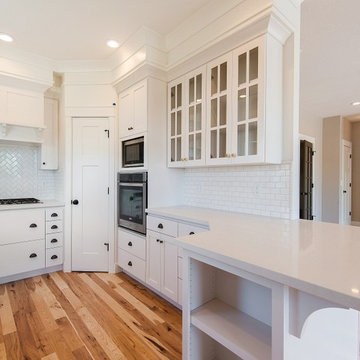
Inspiration for a large craftsman u-shaped light wood floor kitchen remodel in Salt Lake City with a farmhouse sink, recessed-panel cabinets, white cabinets, white backsplash, ceramic backsplash and stainless steel appliances
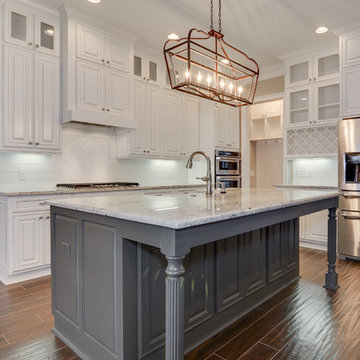
This custom farmhouse-style home in Evans, GA is a beautiful marriage of craftsman style meets elegance. The design selections flow from room to room in this open floor plan kitchen, living room, and dining room. The owners of this home have pets, so they elected American Heritage Spice wood tile, rather than actual hardwood floors.
We love: herringbone tile backsplash, white floor to ceiling cabinets, contrasting gray kitchen island, white ice granite countertops, wine rack
Photography By Joe Bailey
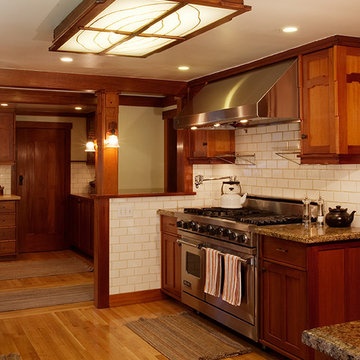
Large arts and crafts l-shaped medium tone wood floor and brown floor eat-in kitchen photo in Santa Barbara with a drop-in sink, flat-panel cabinets, medium tone wood cabinets, granite countertops, white backsplash, subway tile backsplash, stainless steel appliances and a peninsula
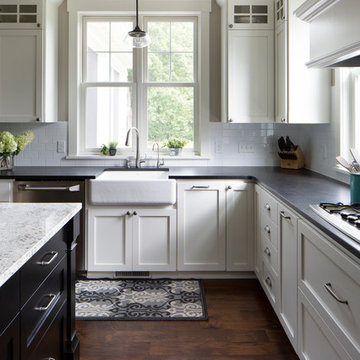
Modern French country style kitchen and dining room with tin ceiling accent and chimney style range vent. White painted flat panel full overlay cabinetry with a Farmhouse apron sink and black painted Island. Water popped custom stain character grade hickory hardwood floor. Stainless steel fixtures. (Ryan Hainey)
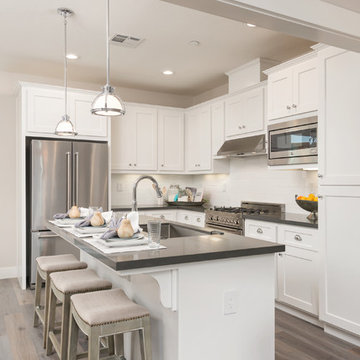
BrookStone Lane is a quaint community located in Danville's Greenbrook neighborhood. 9 limited edition homes within walking distance to downtown Danville.
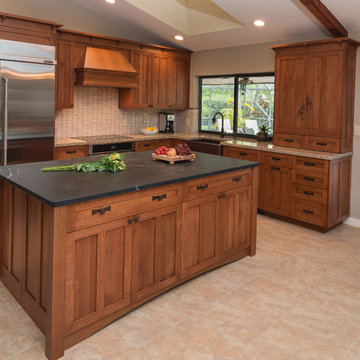
Eat-in kitchen - large craftsman beige floor eat-in kitchen idea in Miami with a farmhouse sink, shaker cabinets, brown cabinets, soapstone countertops, white backsplash, ceramic backsplash, stainless steel appliances and an island
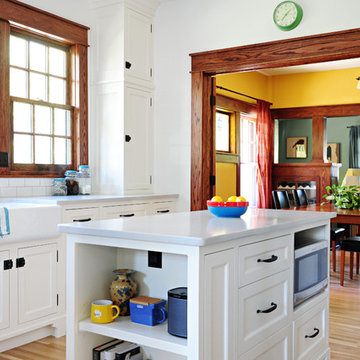
Like most of our projects, we can't gush about this reno—a new kitchen and mudroom, ensuite closet and pantry—without gushing about the people who live there. The best projects, we always say, are the ones in which client, contractor and design team are all present throughout, conception to completion, each bringing their particular expertise to the table and forming a cohesive, trustworthy team that is mutually invested in a smooth and successful process. They listen to each other, give the benefit of the doubt to each other, do what they say they'll do. This project exemplified that kind of team, and it shows in the results.
Most obvious is the opening up of the kitchen to the dining room, decompartmentalizing somewhat a century-old bungalow that was originally quite purposefully compartmentalized. As a result, the kitchen had to become a place one wanted to see clear through from the front door. Inset cabinets and carefully selected details make the functional heart of the house equal in elegance to the more "public" gathering spaces, with their craftsman depth and detail. An old back porch was converted to interior space, creating a mudroom and a much-needed ensuite walk-in closet. A new, larger deck went on: Phase One of an extensive design for outdoor living, that we all hope will be realized over the next few years. Finally, a duplicative back stairwell was repurposed into a walk-in pantry.
Modernizing often means opening spaces up for more casual living and entertaining, and/or making better use of dead space. In this re-conceptualized old house, we did all of that, creating a back-of-the-house that is now bright and cheerful and new, while carefully incorporating meaningful vintage and personal elements.
The best result of all: the clients are thrilled. And everyone who went in to the project came out of it friends.
Contractor: Stumpner Building Services
Cabinetry: Stoll’s Woodworking
Photographer: Gina Rogers
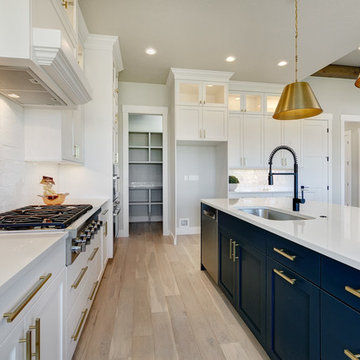
Eat-in kitchen - large craftsman u-shaped light wood floor and beige floor eat-in kitchen idea in Boise with an undermount sink, recessed-panel cabinets, white cabinets, quartz countertops, white backsplash, brick backsplash, stainless steel appliances, an island and white countertops
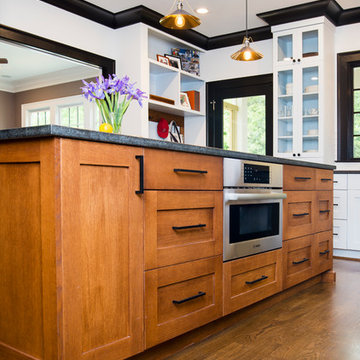
Inspiration for a large craftsman l-shaped medium tone wood floor eat-in kitchen remodel in Atlanta with an undermount sink, shaker cabinets, white cabinets, soapstone countertops, white backsplash, subway tile backsplash, stainless steel appliances and an island
Craftsman Kitchen with White Backsplash Ideas
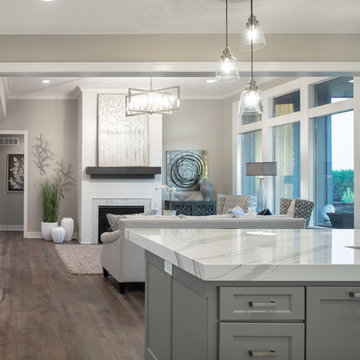
The kitchen/dining area
Arts and crafts galley medium tone wood floor and brown floor open concept kitchen photo in Kansas City with a drop-in sink, white cabinets, white backsplash, stainless steel appliances, an island and white countertops
Arts and crafts galley medium tone wood floor and brown floor open concept kitchen photo in Kansas City with a drop-in sink, white cabinets, white backsplash, stainless steel appliances, an island and white countertops
5





