Craftsman Kitchen with White Backsplash Ideas
Refine by:
Budget
Sort by:Popular Today
161 - 180 of 10,643 photos
Item 1 of 5
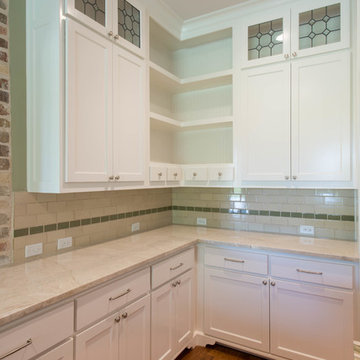
This Craftsman style kitchen contains leaded glass upper cabinets, subway tile, hard wood floors and shaker cabinets.
Michael Hunter Photography
Example of a large arts and crafts u-shaped medium tone wood floor eat-in kitchen design in Dallas with a farmhouse sink, shaker cabinets, white cabinets, quartzite countertops, white backsplash, ceramic backsplash, stainless steel appliances and an island
Example of a large arts and crafts u-shaped medium tone wood floor eat-in kitchen design in Dallas with a farmhouse sink, shaker cabinets, white cabinets, quartzite countertops, white backsplash, ceramic backsplash, stainless steel appliances and an island
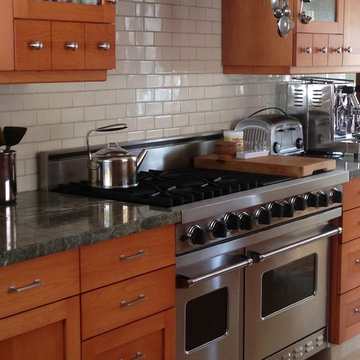
Donna Sanders
Mid-sized arts and crafts u-shaped travertine floor enclosed kitchen photo in Los Angeles with an undermount sink, shaker cabinets, medium tone wood cabinets, granite countertops, white backsplash, ceramic backsplash and stainless steel appliances
Mid-sized arts and crafts u-shaped travertine floor enclosed kitchen photo in Los Angeles with an undermount sink, shaker cabinets, medium tone wood cabinets, granite countertops, white backsplash, ceramic backsplash and stainless steel appliances
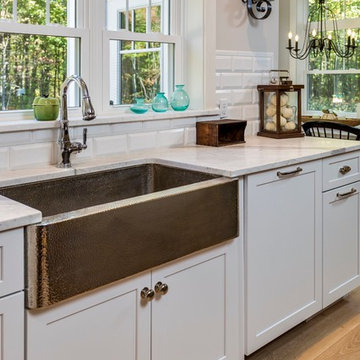
The kitchen isn't the only room worthy of delicious design... and so when these clients saw THEIR personal style come to life in the kitchen, they decided to go all in and put the Maine Coast construction team in charge of building out their vision for the home in its entirety. Talent at its best -- with tastes of this client, we simply had the privilege of doing the easy part -- building their dream home!
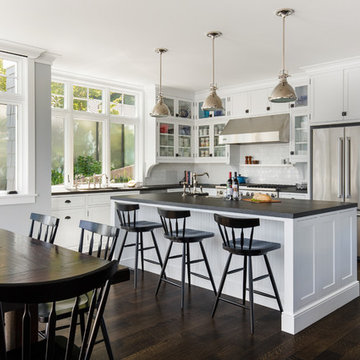
David Papazian
Large arts and crafts l-shaped dark wood floor and brown floor eat-in kitchen photo in Seattle with a farmhouse sink, shaker cabinets, white cabinets, white backsplash, subway tile backsplash, stainless steel appliances and an island
Large arts and crafts l-shaped dark wood floor and brown floor eat-in kitchen photo in Seattle with a farmhouse sink, shaker cabinets, white cabinets, white backsplash, subway tile backsplash, stainless steel appliances and an island
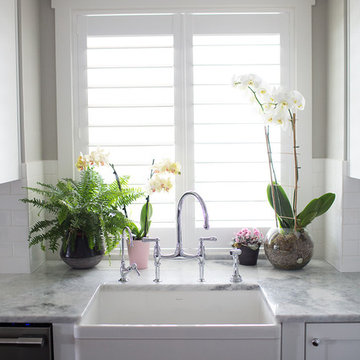
Example of an arts and crafts l-shaped medium tone wood floor eat-in kitchen design in Salt Lake City with a farmhouse sink, shaker cabinets, white cabinets, quartzite countertops, white backsplash, ceramic backsplash, stainless steel appliances and an island
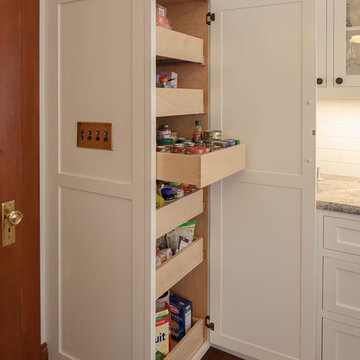
Francis Combes
Large arts and crafts u-shaped medium tone wood floor enclosed kitchen photo in San Francisco with a farmhouse sink, shaker cabinets, white cabinets, granite countertops, white backsplash, paneled appliances, a peninsula and subway tile backsplash
Large arts and crafts u-shaped medium tone wood floor enclosed kitchen photo in San Francisco with a farmhouse sink, shaker cabinets, white cabinets, granite countertops, white backsplash, paneled appliances, a peninsula and subway tile backsplash
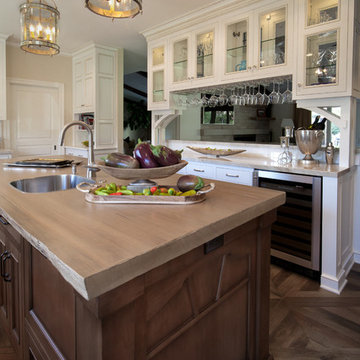
Luxurious modern take on a traditional white Italian villa. An entry with a silver domed ceiling, painted moldings in patterns on the walls and mosaic marble flooring create a luxe foyer. Into the formal living room, cool polished Crema Marfil marble tiles contrast with honed carved limestone fireplaces throughout the home, including the outdoor loggia. Ceilings are coffered with white painted
crown moldings and beams, or planked, and the dining room has a mirrored ceiling. Bathrooms are white marble tiles and counters, with dark rich wood stains or white painted. The hallway leading into the master bedroom is designed with barrel vaulted ceilings and arched paneled wood stained doors. The master bath and vestibule floor is covered with a carpet of patterned mosaic marbles, and the interior doors to the large walk in master closets are made with leaded glass to let in the light. The master bedroom has dark walnut planked flooring, and a white painted fireplace surround with a white marble hearth.
The kitchen features white marbles and white ceramic tile backsplash, white painted cabinetry and a dark stained island with carved molding legs. Next to the kitchen, the bar in the family room has terra cotta colored marble on the backsplash and counter over dark walnut cabinets. Wrought iron staircase leading to the more modern media/family room upstairs.
Project Location: North Ranch, Westlake, California. Remodel designed by Maraya Interior Design. From their beautiful resort town of Ojai, they serve clients in Montecito, Hope Ranch, Malibu, Westlake and Calabasas, across the tri-county areas of Santa Barbara, Ventura and Los Angeles, south to Hidden Hills- north through Solvang and more.
Painted white kitchen cabinets in this Craftsman house feature a wine bar and counters made from natural white quartzite granite. Natural solid wood slab for the island counter. Mosaic marble backsplash with a painted wood range hood. Wood look tile floor.
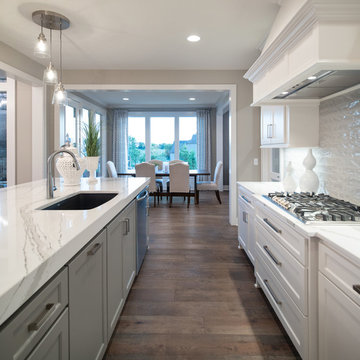
The kitchen/dining area
Open concept kitchen - craftsman galley medium tone wood floor and brown floor open concept kitchen idea in Kansas City with a drop-in sink, white cabinets, white backsplash, stainless steel appliances, an island and white countertops
Open concept kitchen - craftsman galley medium tone wood floor and brown floor open concept kitchen idea in Kansas City with a drop-in sink, white cabinets, white backsplash, stainless steel appliances, an island and white countertops
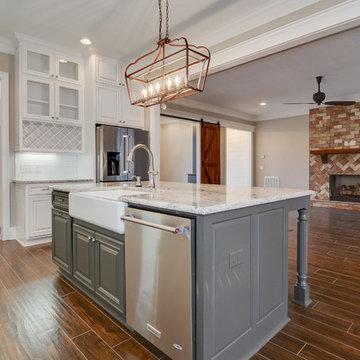
This custom farmhouse-style home in Evans, GA is a beautiful marriage of craftsman style meets elegance. The design selections flow from room to room in this open floor plan kitchen, living room, and dining room. The owners of this home have pets, so they elected American Heritage Spice wood tile, rather than actual hardwood floors.
We Love: white floor-to-ceiling cabinets, contrasting gray kitchen island, white ice granite countertops, brick fireplace, barn doors, wood tile floors
Photography By Joe Bailey
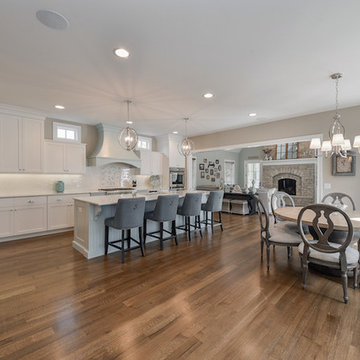
Inspiration for a large craftsman galley medium tone wood floor eat-in kitchen remodel in Chicago with an undermount sink, shaker cabinets, white cabinets, quartz countertops, white backsplash, subway tile backsplash, paneled appliances and an island
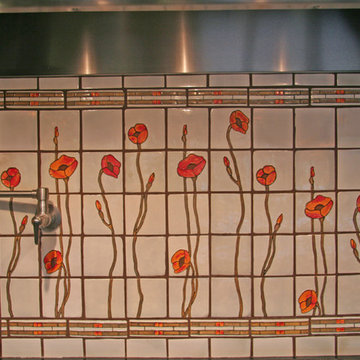
Hand made poppies, sculpted by hand. Trimmed out in "Geo" listello with 4x4 handmade field tile.
Example of a mid-sized arts and crafts kitchen design in San Francisco with green cabinets, granite countertops, white backsplash, cement tile backsplash and stainless steel appliances
Example of a mid-sized arts and crafts kitchen design in San Francisco with green cabinets, granite countertops, white backsplash, cement tile backsplash and stainless steel appliances
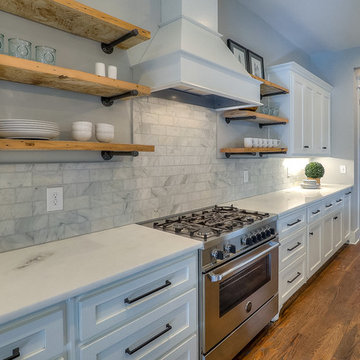
Inspiration for a mid-sized craftsman single-wall medium tone wood floor and brown floor open concept kitchen remodel in Nashville with recessed-panel cabinets, white cabinets, granite countertops, white backsplash, ceramic backsplash, stainless steel appliances, an island and white countertops
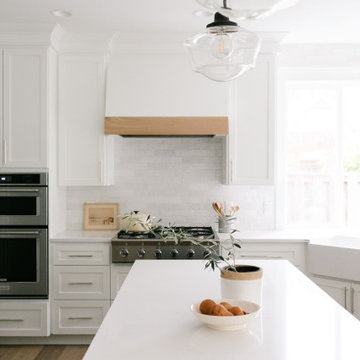
Large arts and crafts u-shaped light wood floor and brown floor open concept kitchen photo in Portland with a farmhouse sink, shaker cabinets, white cabinets, quartzite countertops, white backsplash, ceramic backsplash, stainless steel appliances, an island and white countertops
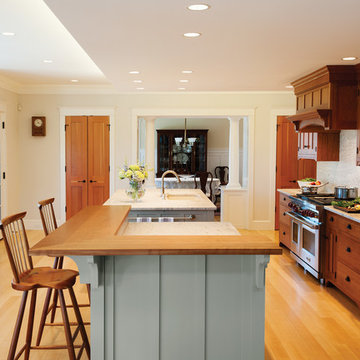
Crown Point Cabinetry
Eat-in kitchen - large craftsman single-wall light wood floor eat-in kitchen idea in Portland Maine with medium tone wood cabinets, granite countertops, stone slab backsplash, two islands, a single-bowl sink, shaker cabinets, white backsplash and stainless steel appliances
Eat-in kitchen - large craftsman single-wall light wood floor eat-in kitchen idea in Portland Maine with medium tone wood cabinets, granite countertops, stone slab backsplash, two islands, a single-bowl sink, shaker cabinets, white backsplash and stainless steel appliances
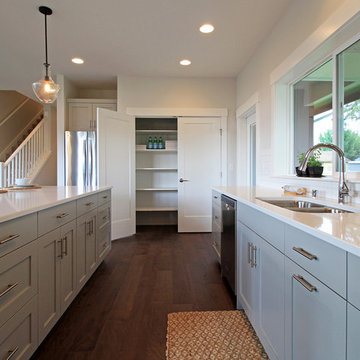
Inspiration for a mid-sized craftsman l-shaped dark wood floor open concept kitchen remodel in Seattle with an undermount sink, shaker cabinets, gray cabinets, quartz countertops, white backsplash, subway tile backsplash, stainless steel appliances and an island
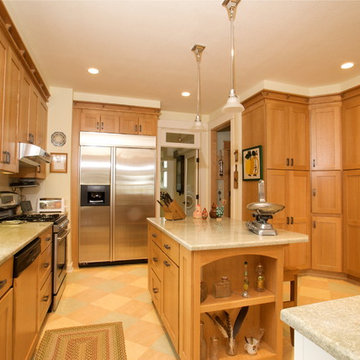
Mission style kitchen two tone with Quarter sawn white oak.
Large arts and crafts u-shaped linoleum floor eat-in kitchen photo in Other with an undermount sink, shaker cabinets, light wood cabinets, quartz countertops, white backsplash, stainless steel appliances and an island
Large arts and crafts u-shaped linoleum floor eat-in kitchen photo in Other with an undermount sink, shaker cabinets, light wood cabinets, quartz countertops, white backsplash, stainless steel appliances and an island
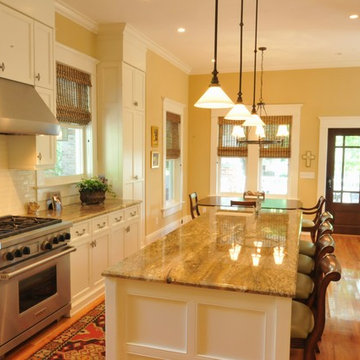
Jennifer Carlin, AIA
Eat-in kitchen - craftsman l-shaped medium tone wood floor eat-in kitchen idea in Tampa with a farmhouse sink, white cabinets, granite countertops, white backsplash, ceramic backsplash, stainless steel appliances and an island
Eat-in kitchen - craftsman l-shaped medium tone wood floor eat-in kitchen idea in Tampa with a farmhouse sink, white cabinets, granite countertops, white backsplash, ceramic backsplash, stainless steel appliances and an island
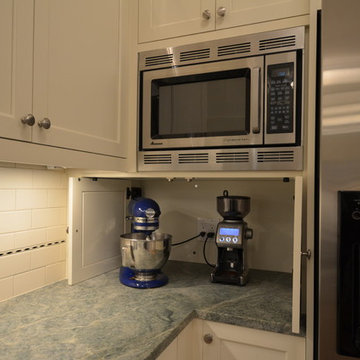
Photo: Eckert & Eckert Photography
Example of a mid-sized arts and crafts l-shaped light wood floor enclosed kitchen design in Portland with shaker cabinets, beige cabinets, granite countertops, white backsplash, subway tile backsplash, stainless steel appliances and an island
Example of a mid-sized arts and crafts l-shaped light wood floor enclosed kitchen design in Portland with shaker cabinets, beige cabinets, granite countertops, white backsplash, subway tile backsplash, stainless steel appliances and an island
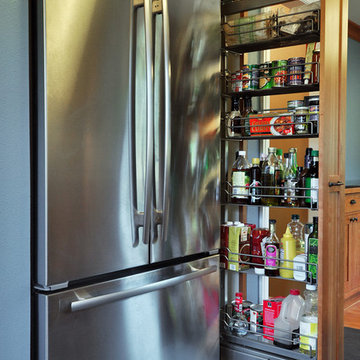
Adam Amato
Large arts and crafts l-shaped linoleum floor enclosed kitchen photo in Portland with a single-bowl sink, shaker cabinets, medium tone wood cabinets, granite countertops, white backsplash, ceramic backsplash, stainless steel appliances and no island
Large arts and crafts l-shaped linoleum floor enclosed kitchen photo in Portland with a single-bowl sink, shaker cabinets, medium tone wood cabinets, granite countertops, white backsplash, ceramic backsplash, stainless steel appliances and no island
Craftsman Kitchen with White Backsplash Ideas
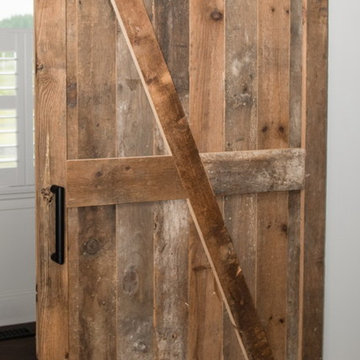
Megan Gibbons Photography
Inspiration for a large craftsman u-shaped dark wood floor eat-in kitchen remodel in DC Metro with an undermount sink, beaded inset cabinets, white cabinets, marble countertops, white backsplash, ceramic backsplash, stainless steel appliances and an island
Inspiration for a large craftsman u-shaped dark wood floor eat-in kitchen remodel in DC Metro with an undermount sink, beaded inset cabinets, white cabinets, marble countertops, white backsplash, ceramic backsplash, stainless steel appliances and an island
9





