Craftsman L-Shaped Kitchen Ideas
Refine by:
Budget
Sort by:Popular Today
61 - 80 of 14,041 photos
Item 1 of 3
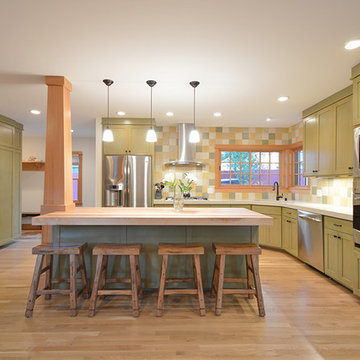
Open concept kitchen - craftsman l-shaped light wood floor open concept kitchen idea in Other with an undermount sink, recessed-panel cabinets, green cabinets, multicolored backsplash, stainless steel appliances, an island and wood countertops
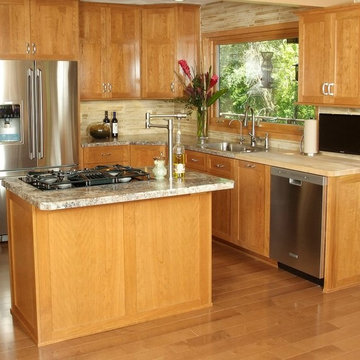
Removed wall and overhead cabinets to open this kitchen to dinette/seating area. Added full view windows. Couple loves to cook made work stations easy to prepare and cook meals together. Butcher block counter top makes prep quick with easy access in counter to garbage.
Photo: Cole Photography
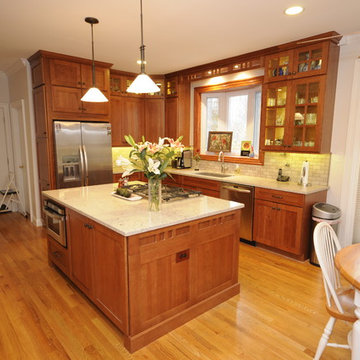
Cabinets extend to the ceiling with glass doors on top to make use of the high ceilings as well as add a spot for displaying the clients collectibles. Craftsman detailing on the island and above the window as the client's idea, and really added character to the space.
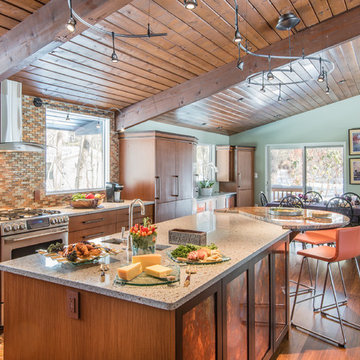
Eat-in kitchen - large craftsman l-shaped light wood floor eat-in kitchen idea in Boston with an undermount sink, flat-panel cabinets, medium tone wood cabinets, granite countertops, multicolored backsplash, mosaic tile backsplash, stainless steel appliances and an island
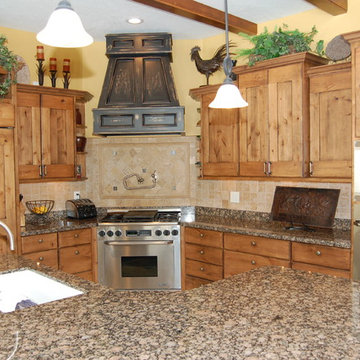
Example of a mid-sized arts and crafts l-shaped kitchen design in Salt Lake City with an undermount sink, shaker cabinets, medium tone wood cabinets, granite countertops, beige backsplash, stainless steel appliances and an island
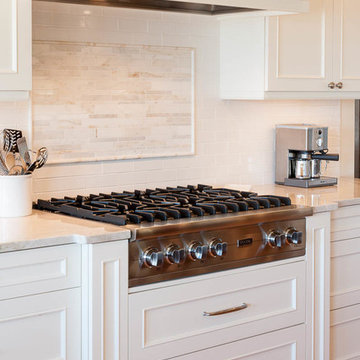
Jesse Young
Eat-in kitchen - large craftsman l-shaped light wood floor eat-in kitchen idea in Seattle with an undermount sink, shaker cabinets, white cabinets, quartz countertops, white backsplash, subway tile backsplash, stainless steel appliances and an island
Eat-in kitchen - large craftsman l-shaped light wood floor eat-in kitchen idea in Seattle with an undermount sink, shaker cabinets, white cabinets, quartz countertops, white backsplash, subway tile backsplash, stainless steel appliances and an island
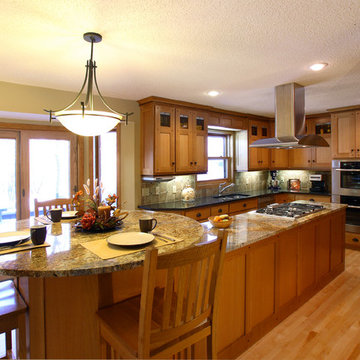
Michael's Photography -
Quartersawn oak cabinets with granite countertops
Eat-in kitchen - mid-sized craftsman l-shaped light wood floor eat-in kitchen idea in Minneapolis with an undermount sink, flat-panel cabinets, medium tone wood cabinets, laminate countertops, brown backsplash, ceramic backsplash, stainless steel appliances and an island
Eat-in kitchen - mid-sized craftsman l-shaped light wood floor eat-in kitchen idea in Minneapolis with an undermount sink, flat-panel cabinets, medium tone wood cabinets, laminate countertops, brown backsplash, ceramic backsplash, stainless steel appliances and an island
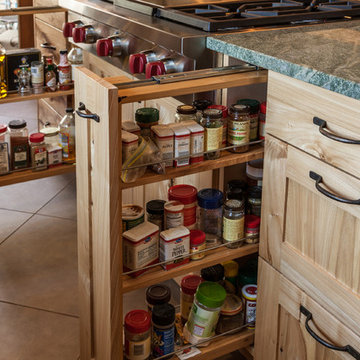
Lou Costy
Inspiration for a mid-sized craftsman l-shaped porcelain tile eat-in kitchen remodel in Other with a farmhouse sink, recessed-panel cabinets, medium tone wood cabinets, granite countertops, green backsplash, glass tile backsplash, paneled appliances and an island
Inspiration for a mid-sized craftsman l-shaped porcelain tile eat-in kitchen remodel in Other with a farmhouse sink, recessed-panel cabinets, medium tone wood cabinets, granite countertops, green backsplash, glass tile backsplash, paneled appliances and an island
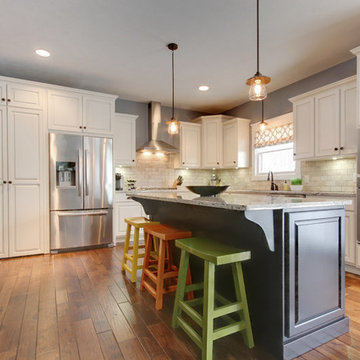
Custom home kitchen in Cascade
Eat-in kitchen - large craftsman l-shaped medium tone wood floor eat-in kitchen idea in Grand Rapids with a drop-in sink, recessed-panel cabinets, white cabinets, granite countertops, white backsplash, ceramic backsplash, stainless steel appliances and an island
Eat-in kitchen - large craftsman l-shaped medium tone wood floor eat-in kitchen idea in Grand Rapids with a drop-in sink, recessed-panel cabinets, white cabinets, granite countertops, white backsplash, ceramic backsplash, stainless steel appliances and an island
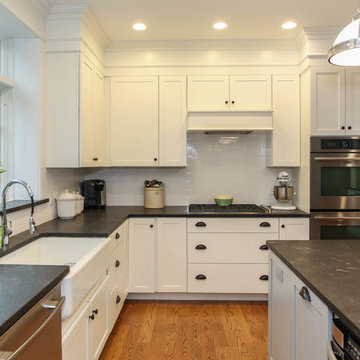
Open Kitchen Concept, L Shaped kitchen Designed by CR Watson, Greek Farmhouse Revival Style Home, Beaded-inset paneled cabinets, Beaded Inset Built0in Storage, Minimalist Cabinetry, Island with Built-in Dishwasher, Granite Island with Built-ins, Kitchen with medium hardwood flooring JFW Photography for C.R. Watson
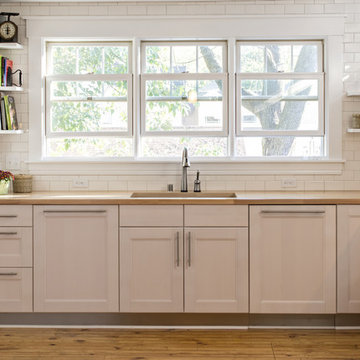
Construction by Deep Creek Builders.
Photography by Andrew Hyslop.
Enclosed kitchen - craftsman l-shaped enclosed kitchen idea in Louisville with a single-bowl sink, recessed-panel cabinets, white cabinets, wood countertops, white backsplash, subway tile backsplash and stainless steel appliances
Enclosed kitchen - craftsman l-shaped enclosed kitchen idea in Louisville with a single-bowl sink, recessed-panel cabinets, white cabinets, wood countertops, white backsplash, subway tile backsplash and stainless steel appliances
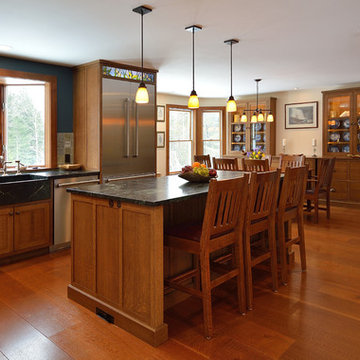
Photos: David Matero
Countertops: Morningstar Stone and Tile
Cabinets: Fiddlehead Designs
Stained glass: Maine Art Glass
Builder: Long Cove Builders
Inspiration for a mid-sized craftsman l-shaped medium tone wood floor eat-in kitchen remodel in Portland Maine with a farmhouse sink, shaker cabinets, medium tone wood cabinets and stainless steel appliances
Inspiration for a mid-sized craftsman l-shaped medium tone wood floor eat-in kitchen remodel in Portland Maine with a farmhouse sink, shaker cabinets, medium tone wood cabinets and stainless steel appliances
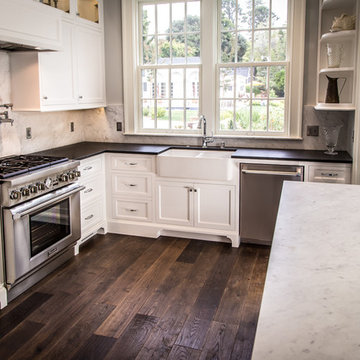
Soapstone countertops with farmhouse sink provide a beautiful base for a flowing Carrara Marble backsplash and window sill. Full backsplash flows together seamlessly for a calming finished product.
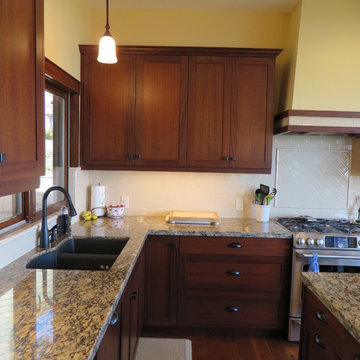
Lots of light and bright colored walls contrast beautifully with the mahogany cabinets and trim work
Mid-sized arts and crafts l-shaped medium tone wood floor kitchen photo in Orange County with an undermount sink, shaker cabinets, medium tone wood cabinets, granite countertops, white backsplash, subway tile backsplash, stainless steel appliances and an island
Mid-sized arts and crafts l-shaped medium tone wood floor kitchen photo in Orange County with an undermount sink, shaker cabinets, medium tone wood cabinets, granite countertops, white backsplash, subway tile backsplash, stainless steel appliances and an island
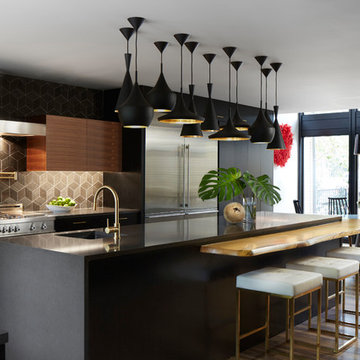
Kitchen - craftsman l-shaped dark wood floor and brown floor kitchen idea in Dallas with an undermount sink, flat-panel cabinets, black cabinets, gray backsplash, stainless steel appliances, an island and gray countertops
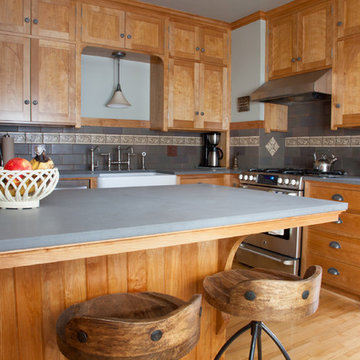
If you're looking for a more subdued color or design for your kitchen backsplash then perhaps this kitchen can serve as a stunning inspiration.
The single colored Subway Tile chosen for this project complements the homeowners Old English inspired trim pieces to create a beautiful and historical look.
4"x8" Subway Tile - 912R Cloudy Sky
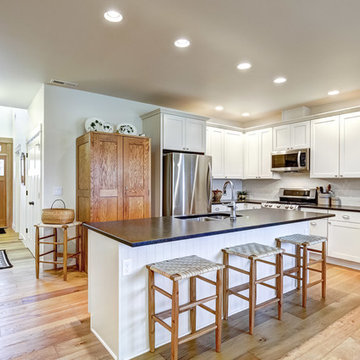
Inspiration for a mid-sized craftsman l-shaped light wood floor and beige floor eat-in kitchen remodel in Portland with a double-bowl sink, shaker cabinets, white cabinets, white backsplash, subway tile backsplash, stainless steel appliances, an island and black countertops
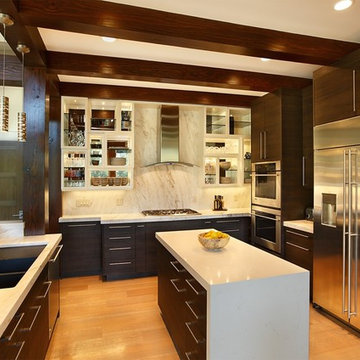
Example of a large arts and crafts l-shaped light wood floor open concept kitchen design in Salt Lake City with a double-bowl sink, flat-panel cabinets, dark wood cabinets, quartzite countertops, white backsplash, stone slab backsplash, stainless steel appliances and two islands
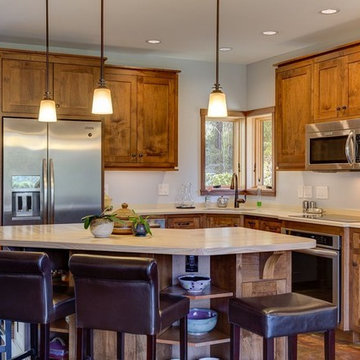
Kevin Meechan
Open concept kitchen - mid-sized craftsman l-shaped concrete floor and brown floor open concept kitchen idea in Other with an undermount sink, shaker cabinets, dark wood cabinets, solid surface countertops, stainless steel appliances and an island
Open concept kitchen - mid-sized craftsman l-shaped concrete floor and brown floor open concept kitchen idea in Other with an undermount sink, shaker cabinets, dark wood cabinets, solid surface countertops, stainless steel appliances and an island
Craftsman L-Shaped Kitchen Ideas
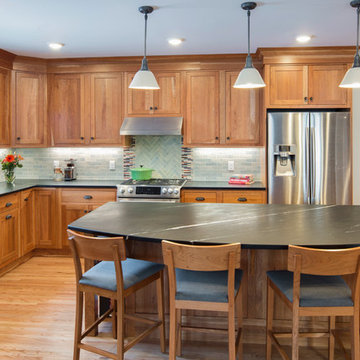
This house had a tiny little galley kitchen. We added an addition off the back of the home which gave the family a nice sized kitchen and a family room.
4





