Craftsman L-Shaped Kitchen Ideas
Refine by:
Budget
Sort by:Popular Today
41 - 60 of 14,041 photos
Item 1 of 3
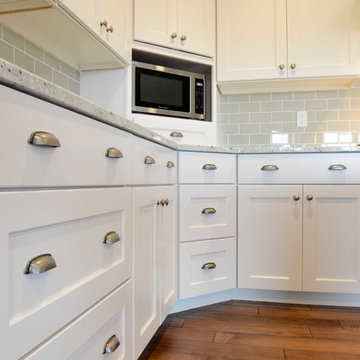
Robb Siverson Photography
Open concept kitchen - mid-sized craftsman l-shaped medium tone wood floor open concept kitchen idea in Other with an undermount sink, shaker cabinets, white cabinets, quartz countertops, beige backsplash, glass tile backsplash, stainless steel appliances and an island
Open concept kitchen - mid-sized craftsman l-shaped medium tone wood floor open concept kitchen idea in Other with an undermount sink, shaker cabinets, white cabinets, quartz countertops, beige backsplash, glass tile backsplash, stainless steel appliances and an island
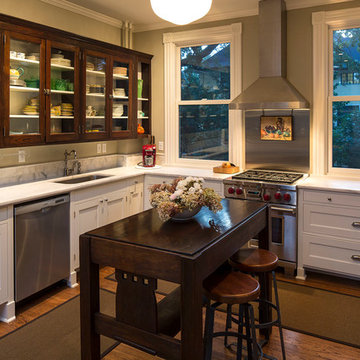
Troy Theis
Inspiration for a craftsman l-shaped dark wood floor open concept kitchen remodel in Minneapolis with an undermount sink, recessed-panel cabinets, dark wood cabinets, marble countertops, gray backsplash, stone slab backsplash and stainless steel appliances
Inspiration for a craftsman l-shaped dark wood floor open concept kitchen remodel in Minneapolis with an undermount sink, recessed-panel cabinets, dark wood cabinets, marble countertops, gray backsplash, stone slab backsplash and stainless steel appliances
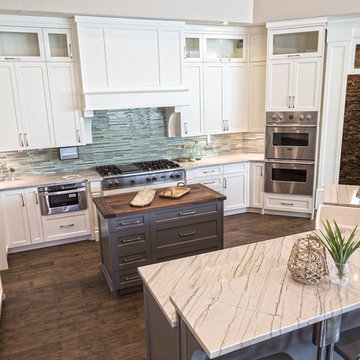
Imagine This Photography
Example of a mid-sized arts and crafts l-shaped dark wood floor open concept kitchen design in Salt Lake City with a farmhouse sink, recessed-panel cabinets, white cabinets, marble countertops, gray backsplash, glass tile backsplash, stainless steel appliances and two islands
Example of a mid-sized arts and crafts l-shaped dark wood floor open concept kitchen design in Salt Lake City with a farmhouse sink, recessed-panel cabinets, white cabinets, marble countertops, gray backsplash, glass tile backsplash, stainless steel appliances and two islands
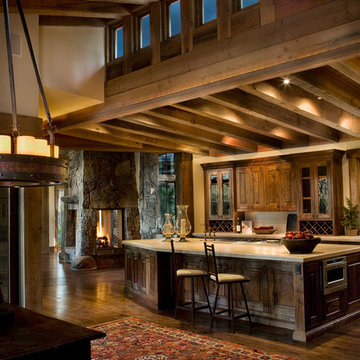
A spacious kitchen with clerestory windows and eat-at counter. Photographer: Ethan Rohloff
Inspiration for a large craftsman l-shaped medium tone wood floor and brown floor open concept kitchen remodel in Other with raised-panel cabinets, dark wood cabinets, beige backsplash, stainless steel appliances and an island
Inspiration for a large craftsman l-shaped medium tone wood floor and brown floor open concept kitchen remodel in Other with raised-panel cabinets, dark wood cabinets, beige backsplash, stainless steel appliances and an island

Kitchen - craftsman l-shaped dark wood floor, brown floor and tray ceiling kitchen idea in Other with an undermount sink, shaker cabinets, medium tone wood cabinets, multicolored backsplash, mosaic tile backsplash, stainless steel appliances, an island and black countertops
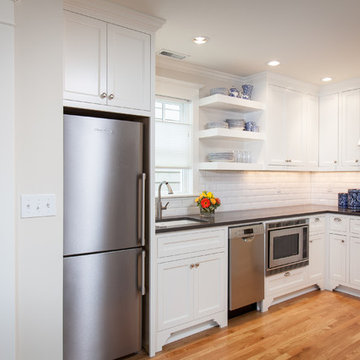
ADU kitchens are difficult to plan as you have to pack so much into such a tight space. We were able to accomplish a lot with this layout. We love the mini Bosch dishwashers and the Sharp Convection M/W Oven combo. It serves as the primary oven in this case whereas generally we use it as a supplemental oven if need be where we have a single 36" range. The drop-in electric cooktop has a sleek/flat design with minimal footprint in the kitchen and it's small hood conceals easily when not in use. We incorporated the open floating shelves to the right of the window not only to promote light in the space but to add a decorative element as well.
Anna Campbell Photography
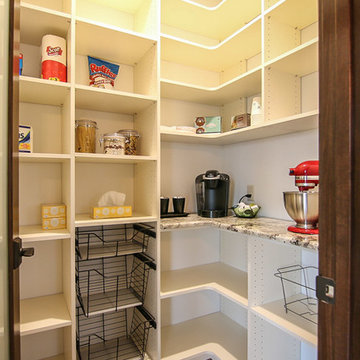
Example of an arts and crafts l-shaped light wood floor kitchen pantry design in Milwaukee with an undermount sink, shaker cabinets, white cabinets, granite countertops, white backsplash, subway tile backsplash, stainless steel appliances and an island
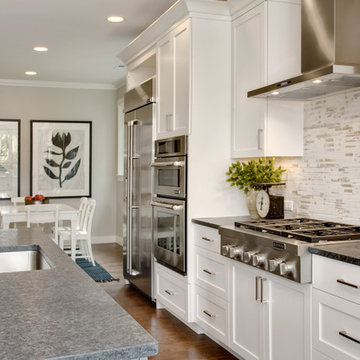
Example of an arts and crafts l-shaped medium tone wood floor eat-in kitchen design in Seattle with recessed-panel cabinets, white cabinets, granite countertops, multicolored backsplash, stainless steel appliances, an island, an undermount sink and porcelain backsplash
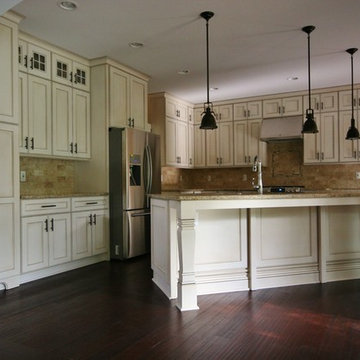
Open concept kitchen - mid-sized craftsman l-shaped dark wood floor and brown floor open concept kitchen idea in Detroit with an undermount sink, beaded inset cabinets, white cabinets, granite countertops, beige backsplash, stone tile backsplash, stainless steel appliances and an island
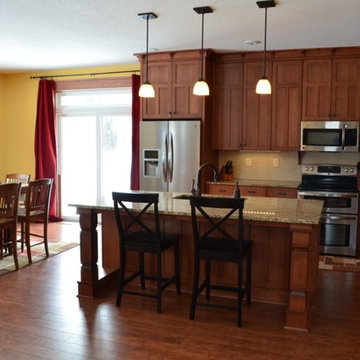
Example of a mid-sized arts and crafts l-shaped medium tone wood floor eat-in kitchen design in Minneapolis with an undermount sink, shaker cabinets, medium tone wood cabinets, granite countertops, beige backsplash, stone tile backsplash, stainless steel appliances and an island
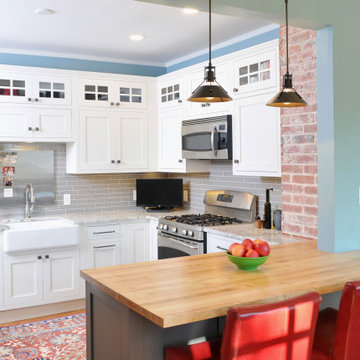
Historic Gatewood kitchen with inset cabinets, granite and wood countertops. Showplace Cabinets with Pierce door style, soft cream finish.
Mid-sized arts and crafts l-shaped dark wood floor and brown floor enclosed kitchen photo in Oklahoma City with a farmhouse sink, beaded inset cabinets, white cabinets, wood countertops, gray backsplash, ceramic backsplash, stainless steel appliances, no island and white countertops
Mid-sized arts and crafts l-shaped dark wood floor and brown floor enclosed kitchen photo in Oklahoma City with a farmhouse sink, beaded inset cabinets, white cabinets, wood countertops, gray backsplash, ceramic backsplash, stainless steel appliances, no island and white countertops
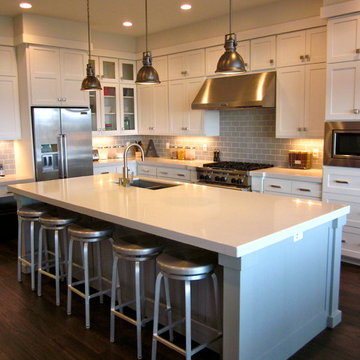
Carpenters Mill
Arts and crafts l-shaped dark wood floor eat-in kitchen photo in Salt Lake City with an island, shaker cabinets, white cabinets, marble countertops, gray backsplash, subway tile backsplash, stainless steel appliances and an undermount sink
Arts and crafts l-shaped dark wood floor eat-in kitchen photo in Salt Lake City with an island, shaker cabinets, white cabinets, marble countertops, gray backsplash, subway tile backsplash, stainless steel appliances and an undermount sink
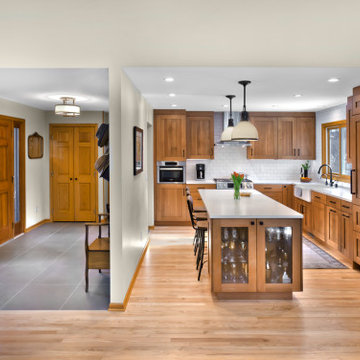
Example of a mid-sized arts and crafts l-shaped medium tone wood floor eat-in kitchen design in Minneapolis with a farmhouse sink, shaker cabinets, medium tone wood cabinets, quartz countertops, white backsplash, porcelain backsplash, paneled appliances, an island and white countertops
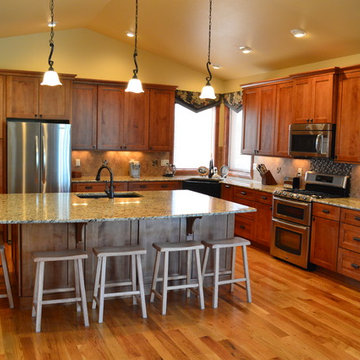
Kitchen design and photography by Jennifer Hayes
Open concept kitchen - large craftsman l-shaped open concept kitchen idea in Denver with recessed-panel cabinets, medium tone wood cabinets and an island
Open concept kitchen - large craftsman l-shaped open concept kitchen idea in Denver with recessed-panel cabinets, medium tone wood cabinets and an island
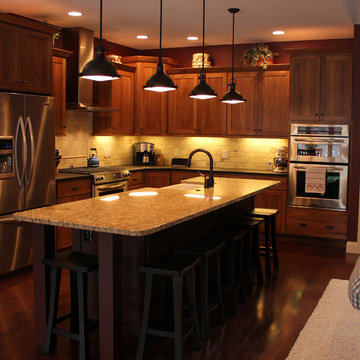
Large arts and crafts l-shaped dark wood floor and brown floor eat-in kitchen photo in Other with a farmhouse sink, recessed-panel cabinets, dark wood cabinets, granite countertops, beige backsplash, stone tile backsplash, stainless steel appliances and an island
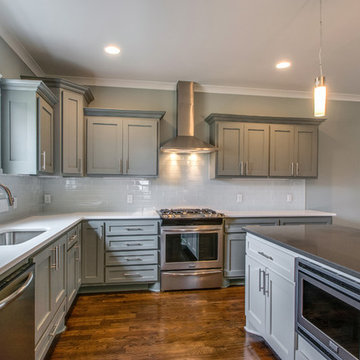
Showcase Photography
Inspiration for a mid-sized craftsman l-shaped dark wood floor eat-in kitchen remodel in Nashville with an undermount sink, shaker cabinets, gray cabinets, quartzite countertops, white backsplash, subway tile backsplash, stainless steel appliances and an island
Inspiration for a mid-sized craftsman l-shaped dark wood floor eat-in kitchen remodel in Nashville with an undermount sink, shaker cabinets, gray cabinets, quartzite countertops, white backsplash, subway tile backsplash, stainless steel appliances and an island
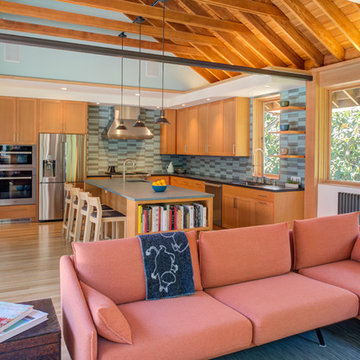
Kitchen - craftsman l-shaped light wood floor and beige floor kitchen idea in San Francisco with an undermount sink, shaker cabinets, medium tone wood cabinets, green backsplash, stainless steel appliances, an island and gray countertops
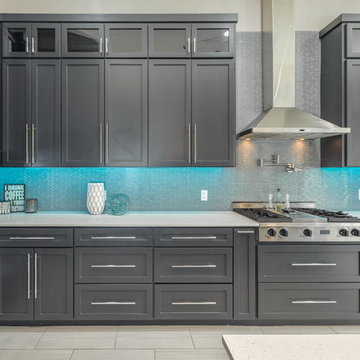
Eat-in kitchen - large craftsman l-shaped porcelain tile and white floor eat-in kitchen idea in Houston with an undermount sink, recessed-panel cabinets, gray cabinets, granite countertops, gray backsplash, glass tile backsplash, stainless steel appliances and no island
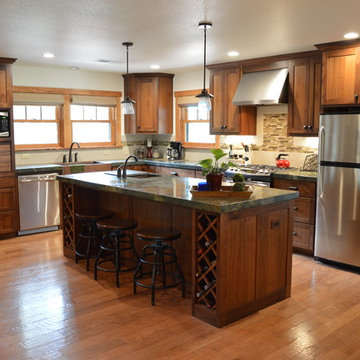
Inspiration for a mid-sized craftsman l-shaped medium tone wood floor and brown floor open concept kitchen remodel in Sacramento with a farmhouse sink, shaker cabinets, dark wood cabinets, granite countertops, stainless steel appliances, an island, beige backsplash and matchstick tile backsplash
Craftsman L-Shaped Kitchen Ideas
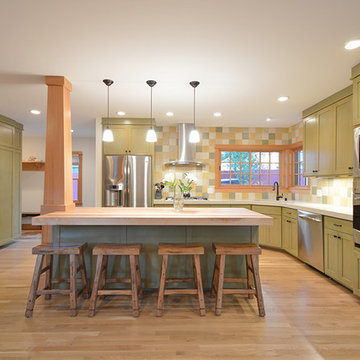
Open concept kitchen - craftsman l-shaped light wood floor open concept kitchen idea in Other with an undermount sink, recessed-panel cabinets, green cabinets, multicolored backsplash, stainless steel appliances, an island and wood countertops
3





