Craftsman L-Shaped Kitchen Ideas
Refine by:
Budget
Sort by:Popular Today
81 - 100 of 14,041 photos
Item 1 of 3
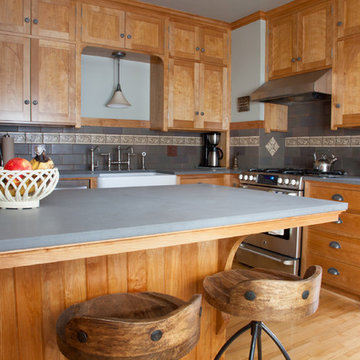
If you're looking for a more subdued color or design for your kitchen backsplash then perhaps this kitchen can serve as a stunning inspiration.
The single colored Subway Tile chosen for this project complements the homeowners Old English inspired trim pieces to create a beautiful and historical look.
4"x8" Subway Tile - 912R Cloudy Sky
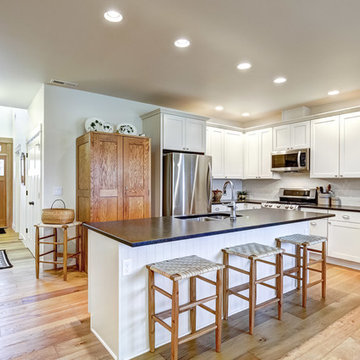
Inspiration for a mid-sized craftsman l-shaped light wood floor and beige floor eat-in kitchen remodel in Portland with a double-bowl sink, shaker cabinets, white cabinets, white backsplash, subway tile backsplash, stainless steel appliances, an island and black countertops
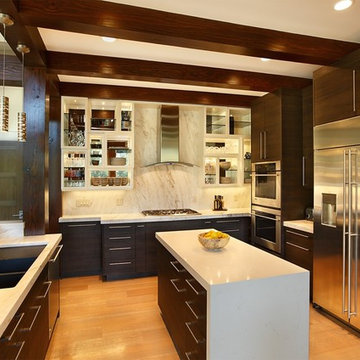
Example of a large arts and crafts l-shaped light wood floor open concept kitchen design in Salt Lake City with a double-bowl sink, flat-panel cabinets, dark wood cabinets, quartzite countertops, white backsplash, stone slab backsplash, stainless steel appliances and two islands
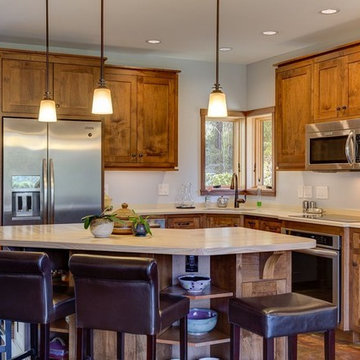
Kevin Meechan
Open concept kitchen - mid-sized craftsman l-shaped concrete floor and brown floor open concept kitchen idea in Other with an undermount sink, shaker cabinets, dark wood cabinets, solid surface countertops, stainless steel appliances and an island
Open concept kitchen - mid-sized craftsman l-shaped concrete floor and brown floor open concept kitchen idea in Other with an undermount sink, shaker cabinets, dark wood cabinets, solid surface countertops, stainless steel appliances and an island
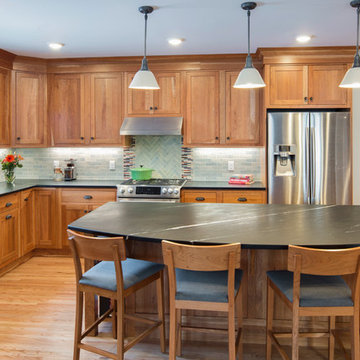
This house had a tiny little galley kitchen. We added an addition off the back of the home which gave the family a nice sized kitchen and a family room.
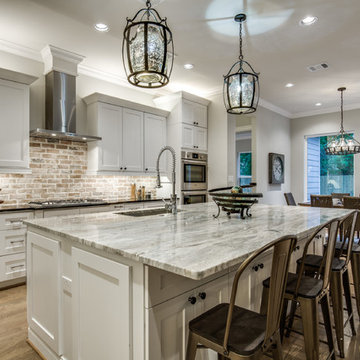
crown moulding , stainless steel appliances, fantasy brown George counters, soft close drawers and cabinets, exposed brick back splash
Example of a large arts and crafts l-shaped light wood floor and brown floor eat-in kitchen design in Houston with an undermount sink, shaker cabinets, white cabinets, granite countertops, multicolored backsplash, brick backsplash, stainless steel appliances and an island
Example of a large arts and crafts l-shaped light wood floor and brown floor eat-in kitchen design in Houston with an undermount sink, shaker cabinets, white cabinets, granite countertops, multicolored backsplash, brick backsplash, stainless steel appliances and an island
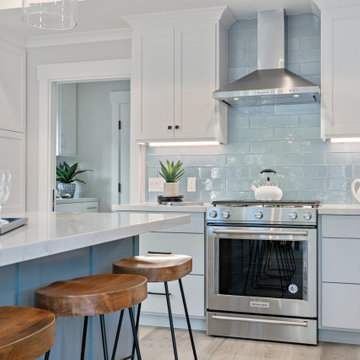
2019 -- Complete re-design and re-build of this 1,600 square foot home including a brand new 600 square foot Guest House located in the Willow Glen neighborhood of San Jose, CA.
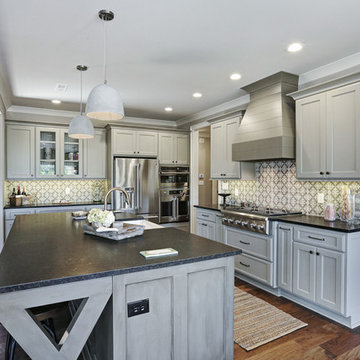
Kitchen pantry - large craftsman l-shaped medium tone wood floor and brown floor kitchen pantry idea in Other with a farmhouse sink, recessed-panel cabinets, white cabinets, granite countertops, multicolored backsplash, stone tile backsplash, stainless steel appliances and an island
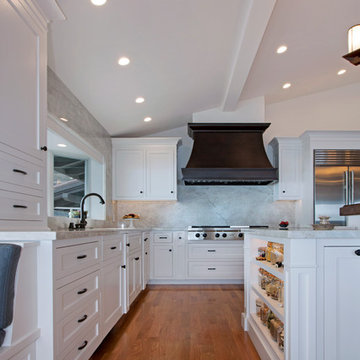
Jeri Koegel
Mid-sized arts and crafts l-shaped light wood floor and beige floor kitchen pantry photo in Los Angeles with an undermount sink, shaker cabinets, white cabinets, quartzite countertops, white backsplash, stone slab backsplash, stainless steel appliances and an island
Mid-sized arts and crafts l-shaped light wood floor and beige floor kitchen pantry photo in Los Angeles with an undermount sink, shaker cabinets, white cabinets, quartzite countertops, white backsplash, stone slab backsplash, stainless steel appliances and an island
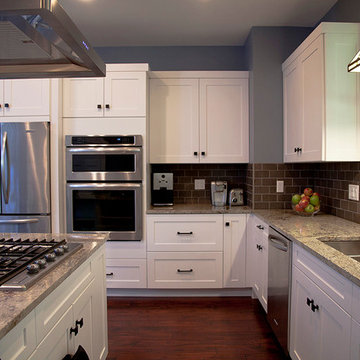
Eat-in kitchen - mid-sized craftsman l-shaped dark wood floor and brown floor eat-in kitchen idea in Other with a double-bowl sink, shaker cabinets, white cabinets, granite countertops, brown backsplash, ceramic backsplash, stainless steel appliances and an island
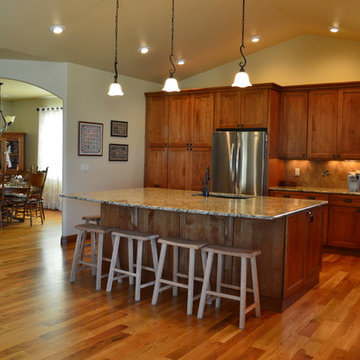
Kitchen design and photography by Jennifer Hayes
Eat-in kitchen - large craftsman l-shaped eat-in kitchen idea in Denver with shaker cabinets, light wood cabinets and an island
Eat-in kitchen - large craftsman l-shaped eat-in kitchen idea in Denver with shaker cabinets, light wood cabinets and an island
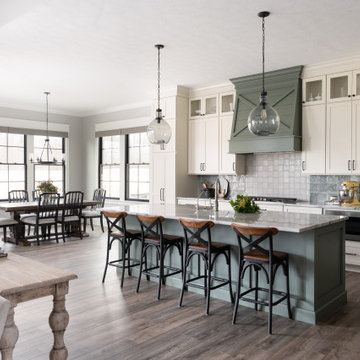
Our studio created the welcoming environment our client wanted for entertaining family and friends around the year. The pretty farmhouse-style kitchen has a lovely backsplash, comfortable seating, and traditional sink. The living room offers a cozy vibe for conversation with a stylish black-tile fireplace facing a plush sofa and accent chairs in light-colored performance fabrics and an elegant black armchair. The dining room features a beautiful wooden table, elegantly upholstered chairs, and stunning pendant lighting above the table for an attractive focal point.
---Project completed by Wendy Langston's Everything Home interior design firm, which serves Carmel, Zionsville, Fishers, Westfield, Noblesville, and Indianapolis.
For more about Everything Home, see here: https://everythinghomedesigns.com/
To learn more about this project, see here:
https://everythinghomedesigns.com/portfolio/elegant-craftsman/
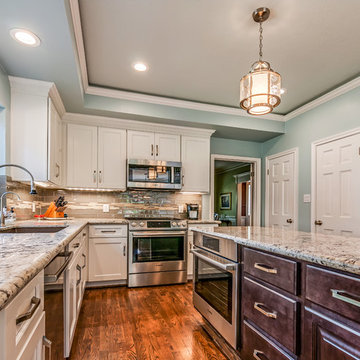
Inspiration for a mid-sized craftsman l-shaped dark wood floor and brown floor kitchen remodel in Houston with a single-bowl sink, shaker cabinets, white cabinets, granite countertops, brown backsplash, glass tile backsplash, an island and stainless steel appliances
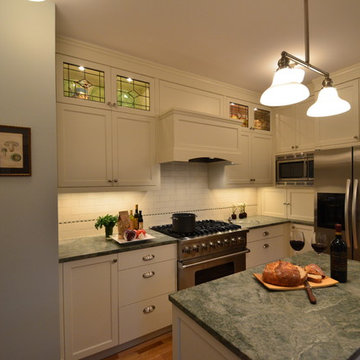
Photo: Eckert & Eckert Photography
Mid-sized arts and crafts l-shaped light wood floor enclosed kitchen photo in Portland with shaker cabinets, beige cabinets, granite countertops, white backsplash, subway tile backsplash, stainless steel appliances and an island
Mid-sized arts and crafts l-shaped light wood floor enclosed kitchen photo in Portland with shaker cabinets, beige cabinets, granite countertops, white backsplash, subway tile backsplash, stainless steel appliances and an island
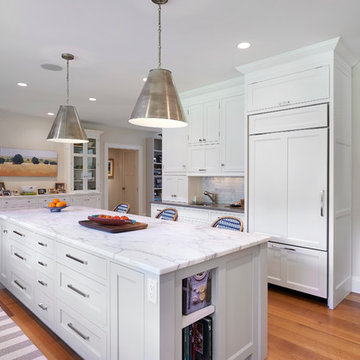
David Sloane
Mid-sized arts and crafts l-shaped medium tone wood floor enclosed kitchen photo in New York with an undermount sink, white cabinets, marble countertops, stone tile backsplash, an island, shaker cabinets, white backsplash and white appliances
Mid-sized arts and crafts l-shaped medium tone wood floor enclosed kitchen photo in New York with an undermount sink, white cabinets, marble countertops, stone tile backsplash, an island, shaker cabinets, white backsplash and white appliances
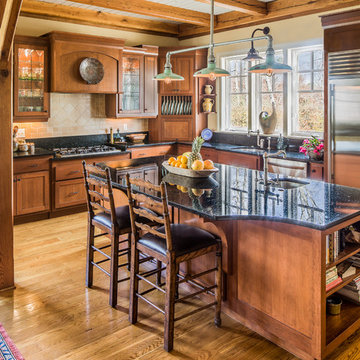
Architect: Island Architects, Richmond, Virginia
Photography: Suttenfield Photography, Richmond, Virginia
Mid-sized arts and crafts l-shaped medium tone wood floor eat-in kitchen photo in Richmond with an undermount sink, recessed-panel cabinets, medium tone wood cabinets, granite countertops, black backsplash, stone slab backsplash, stainless steel appliances and an island
Mid-sized arts and crafts l-shaped medium tone wood floor eat-in kitchen photo in Richmond with an undermount sink, recessed-panel cabinets, medium tone wood cabinets, granite countertops, black backsplash, stone slab backsplash, stainless steel appliances and an island
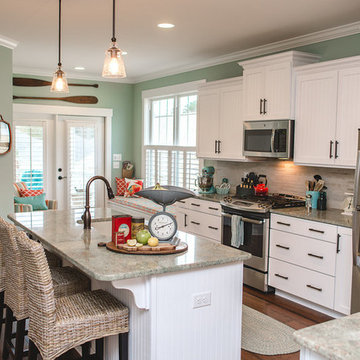
Kristopher Gerner
Inspiration for a mid-sized craftsman l-shaped medium tone wood floor open concept kitchen remodel in Wilmington with an undermount sink, beaded inset cabinets, white cabinets, granite countertops, multicolored backsplash, stone tile backsplash, stainless steel appliances and an island
Inspiration for a mid-sized craftsman l-shaped medium tone wood floor open concept kitchen remodel in Wilmington with an undermount sink, beaded inset cabinets, white cabinets, granite countertops, multicolored backsplash, stone tile backsplash, stainless steel appliances and an island

2019 -- Complete re-design and re-build of this 1,600 square foot home including a brand new 600 square foot Guest House located in the Willow Glen neighborhood of San Jose, CA.
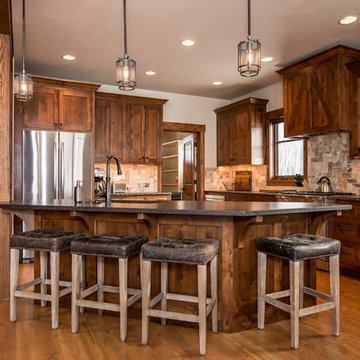
Example of a large arts and crafts l-shaped medium tone wood floor and brown floor kitchen pantry design in Other with an undermount sink, shaker cabinets, medium tone wood cabinets, granite countertops, beige backsplash, stone tile backsplash, stainless steel appliances, an island and gray countertops
Craftsman L-Shaped Kitchen Ideas
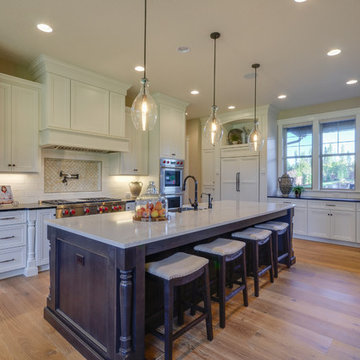
Inspiration for a large craftsman l-shaped medium tone wood floor open concept kitchen remodel in Portland with an undermount sink, recessed-panel cabinets, white cabinets, white backsplash, stone tile backsplash, paneled appliances and an island
5





