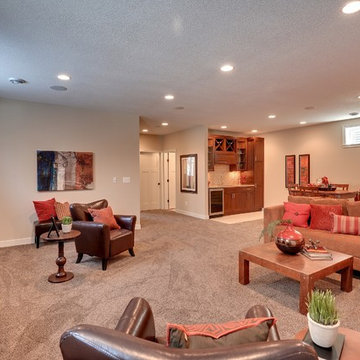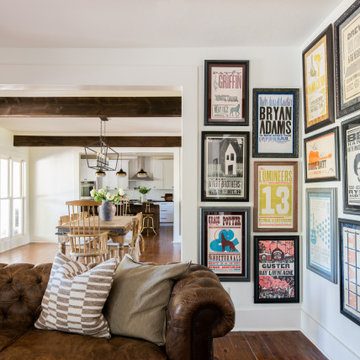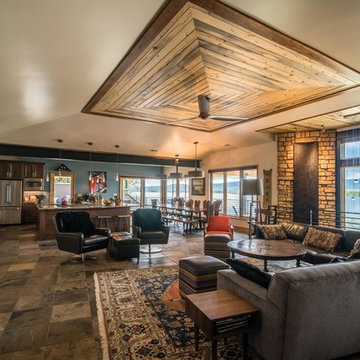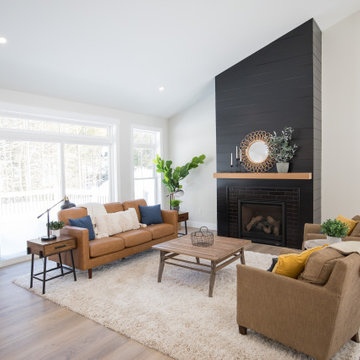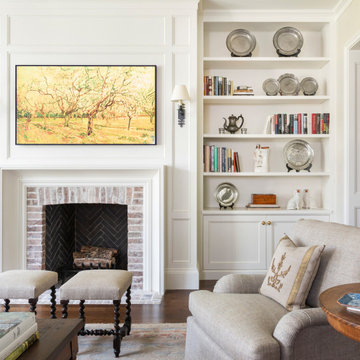Craftsman Living Room Ideas
Refine by:
Budget
Sort by:Popular Today
41 - 60 of 29,945 photos
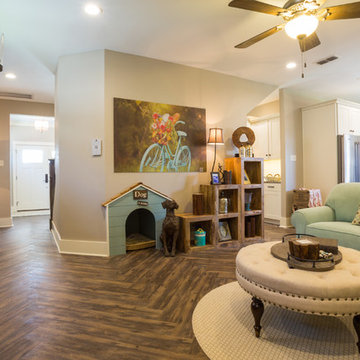
Jerod Foster
Living room - craftsman formal and open concept vinyl floor living room idea in Austin with gray walls, a standard fireplace, a wood fireplace surround and a wall-mounted tv
Living room - craftsman formal and open concept vinyl floor living room idea in Austin with gray walls, a standard fireplace, a wood fireplace surround and a wall-mounted tv
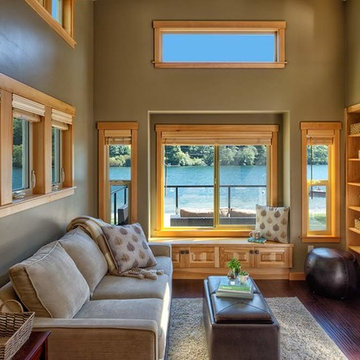
Diane Padys Photography
Living room - small craftsman open concept dark wood floor living room idea in Seattle with gray walls, a standard fireplace and a stone fireplace
Living room - small craftsman open concept dark wood floor living room idea in Seattle with gray walls, a standard fireplace and a stone fireplace
Find the right local pro for your project
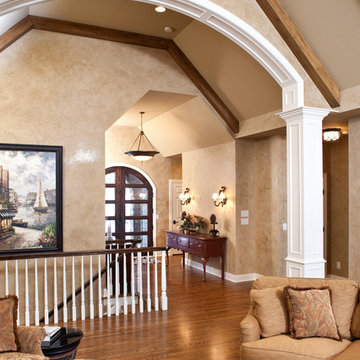
Living room - mid-sized craftsman formal and enclosed dark wood floor and brown floor living room idea in Minneapolis with beige walls, a standard fireplace, a stone fireplace and no tv
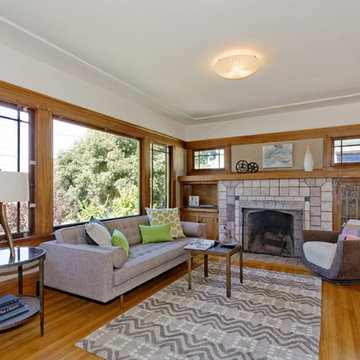
Inspiration for a craftsman medium tone wood floor living room remodel in San Francisco with white walls, a standard fireplace and a tile fireplace
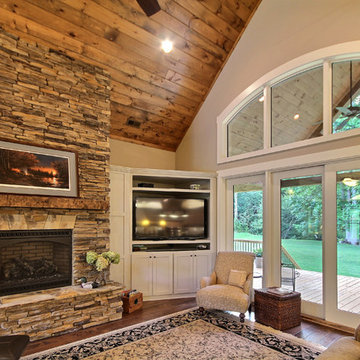
Kurtis Miller - KM Pics
Inspiration for a craftsman open concept living room remodel in Atlanta with a ribbon fireplace, a stone fireplace and a media wall
Inspiration for a craftsman open concept living room remodel in Atlanta with a ribbon fireplace, a stone fireplace and a media wall
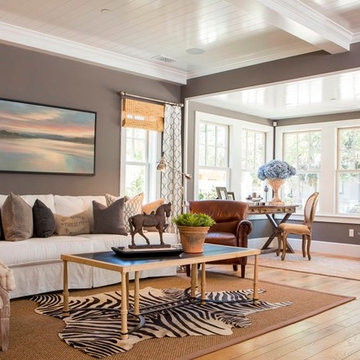
Formal living room in the award-winning home built by Robson Homes.
Living room - craftsman living room idea in San Francisco
Living room - craftsman living room idea in San Francisco
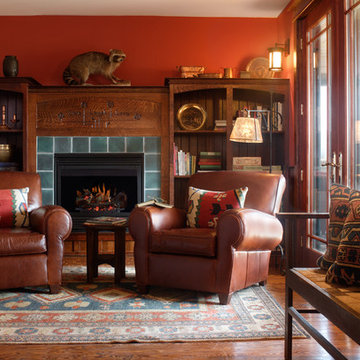
The guests' sitting room is furnished in the Arts and Crafts style with a motto - "Live, Laugh, Love" - carved into the fireplace surround. An antique oak settee and small table, wrought iron floor lamps and antique metalware, with a new flatwoven rug in a traditional pattern, complete the effect.
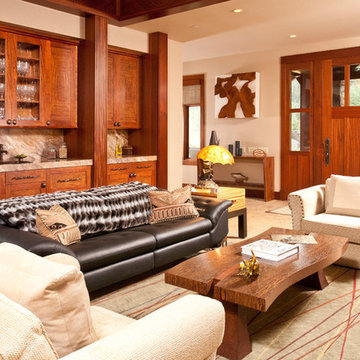
Roger Turk
Inspiration for a craftsman open concept living room remodel in Los Angeles with a bar and beige walls
Inspiration for a craftsman open concept living room remodel in Los Angeles with a bar and beige walls
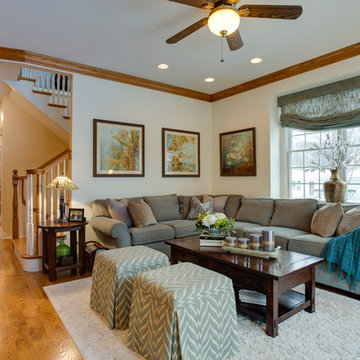
As part of our Desk Area Remodel project we also updated this Palatine living room as well. Using all custom fabrics we added a sectional sofa, the two ottomans, the roman shade, drapery panels and area rug, The staircase is visible to the rest of the home so we add wallpaper to the window wall as a nice eye-catching accent. New artwork, lighting and accessories completed the space.
K & G Photography
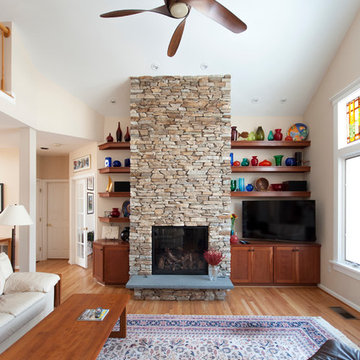
Two Dollar Shoes Photography
Inspiration for a craftsman living room remodel in Baltimore
Inspiration for a craftsman living room remodel in Baltimore
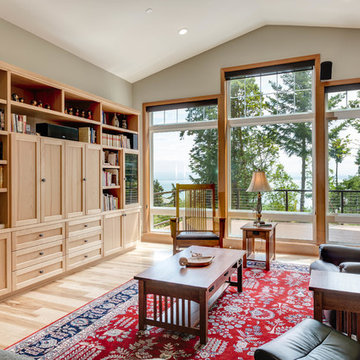
Inspiration for a craftsman light wood floor and beige floor living room remodel in Seattle with gray walls and a concealed tv
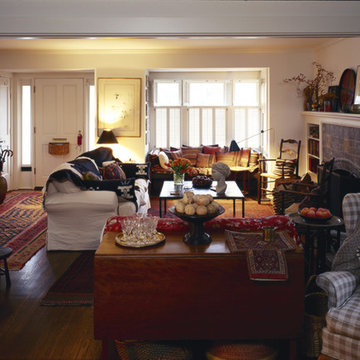
This remodel of an architect’s Seattle bungalow goes beyond simple renovation. It starts with the idea that, once completed, the house should look as if had been built that way originally. At the same time, it recognizes that the way a house was built in 1926 is not for the way we live today. Architectural pop-outs serve as window seats or garden windows. The living room and dinning room have been opened up to create a larger, more flexible space for living and entertaining. The ceiling in the central vestibule was lifted up through the roof and topped with a skylight that provides daylight to the middle of the house. The broken-down garage in the back was transformed into a light-filled office space that the owner-architect refers to as the “studiolo.” Bosworth raised the roof of the stuidiolo by three feet, making the volume more generous, ensuring that light from the north would not be blocked by the neighboring house and trees, and improving the relationship between the studiolo and the house and courtyard.
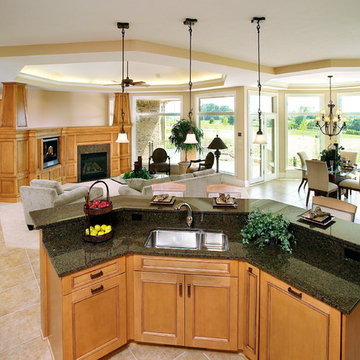
Living room - mid-sized craftsman open concept carpeted living room idea in Other with beige walls, a standard fireplace, a media wall and a wood fireplace surround
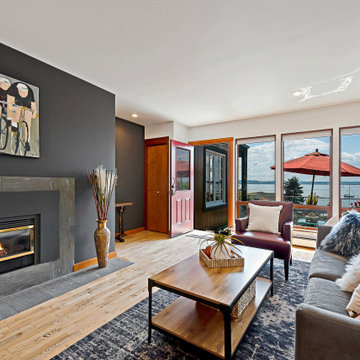
Inspiration for a craftsman open concept light wood floor and beige floor living room remodel in Seattle with black walls and a ribbon fireplace
Craftsman Living Room Ideas
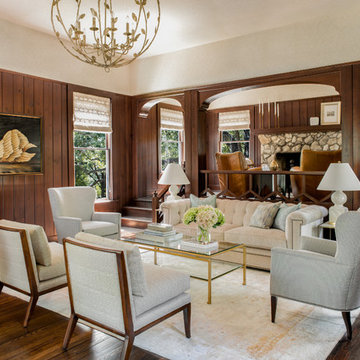
Reagen Taylor Photography
Inspiration for a craftsman formal dark wood floor and brown floor living room remodel in Austin with brown walls
Inspiration for a craftsman formal dark wood floor and brown floor living room remodel in Austin with brown walls
3






