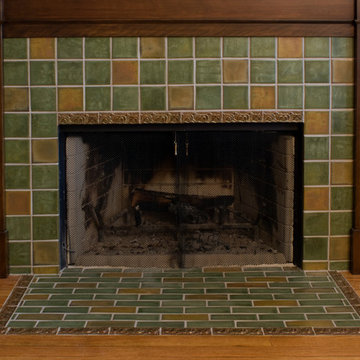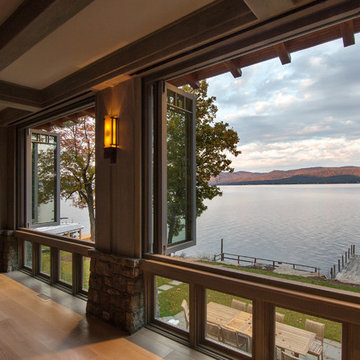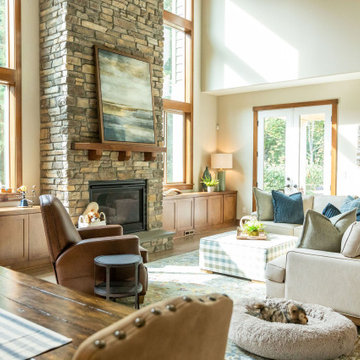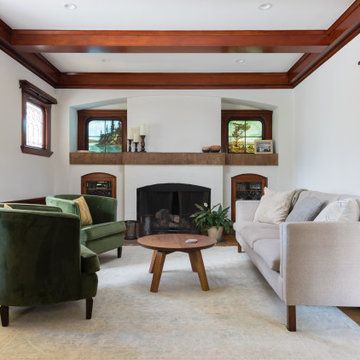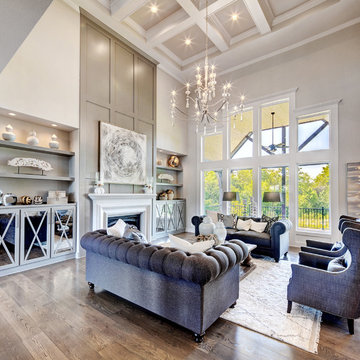Craftsman Living Room Ideas
Refine by:
Budget
Sort by:Popular Today
161 - 180 of 29,945 photos
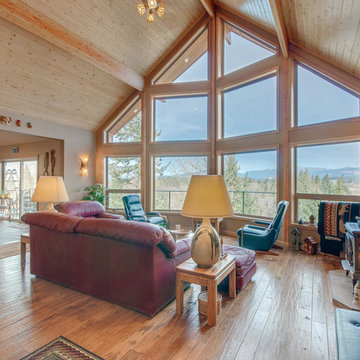
Photo Credit to: Re-PDX Photography of Portland Oregon
Large arts and crafts open concept medium tone wood floor living room photo in Portland with beige walls and a wood stove
Large arts and crafts open concept medium tone wood floor living room photo in Portland with beige walls and a wood stove
Find the right local pro for your project
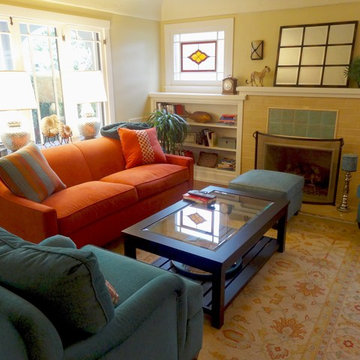
This 1924 Spanish home needed a fireplace update. and new furnishings. We retiled the fireplace, recovered their existing side chairs, and added a new sofa, console, side and coffee tables, and lamps. The sconces at the fireplace are also new. The color scheme plays off of the existing stained glass windows that flank the fireplace. A new area rug reflects a softer version of the color scheme.
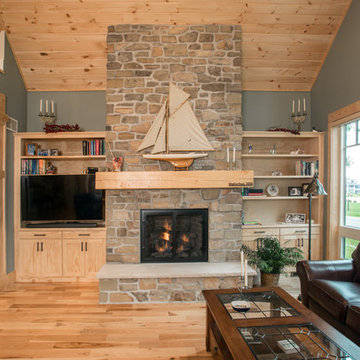
As written in Northern Home & Cottage by Elizabeth Edwards
For years, Jeff and Ellen Miller spent their vacations sailing in Northern Michigan—so they had plenty of time to check out which small harbor town they might like to retire to someday. When that time arrived several years ago, they looked at properties up and down the coast and along inland lakes. When they discovered a sweet piece on the outskirts of Boyne City that included waterfront and a buildable lot, with a garage on it, across the street, they knew they’d found home. The couple figured they could find plans for their dream lake cottage online. After all, they weren’t looking to build anything grandiose. Just a small-to-medium sized contemporary Craftsman. But after an unfruitful online search they gave up, frustrated. Every plan they found had the back of the house facing the water—they needed a blueprint for a home that fronted on the water. The Millers first met the woman, Stephanie Baldwin, Owner & President of Edgewater Design Group, who solved that issue and a number of others on the 2015
Northern Home & Cottage Petoskey Area Home Tour. Baldwin’s home that year was a smart, 2000-square cottage on Crooked Lake with simple lines and a Craftsman sensibility. That home proved to the couple that Edgewater Design Group is as proficient at small homes as the larger ones they are often known for. Edgewater Design Group did indeed come up with the perfect plan for the Millers. At 2400 square feet, the simple Craftsman with its 3 bedrooms, vaulted ceiling in the great room and upstairs deck is everything the Millers wanted—including the fact that construction stayed within their budget. An extra courtesy of working with the talented design team is a screened in porch facing the lake (“She told us, of course you have to have a screened in porch,” Ellen says. “And we love it!’) Edgewater’s other touches are more subtle. The Millers wanted to keep the garage, but the home needed to be sited on a small knoll some feet away in order to capture the views of Lake Charlevoix across the street. The solution is a covered walkway and steps that are so artful they enhance the home. Another favor Baldwin did for them was to connect them with Legacy Construction, a firm known for its craftsmanship and attention to detail. The Miller home, outfitted with touches including custom molding, cherry cabinetry, a stunning custom range hood, built in shelving and custom vanities. A warm hickory floor and lovely earth-toned Craftsman-style color palette pull it all together, while a fireplace mantel hewn from a tree taken on the property rounds out this gracious lake cottage.
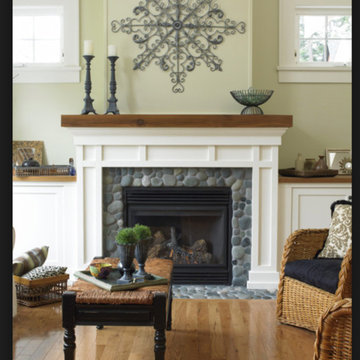
Dating to the early 20th century, Craftsmen houses originated in southern California and quickly spread throughout the country, eventually becoming one of the early 20th century’s most beloved architectural styles. Holbrooke features Craftsman quality and Shingle style details and suits today’s homeowners who have vintage sensibilities as well as modern needs. Outside, wood shingles, dovecote, cupola, large windows and stone accents complement the front porch, which welcomes with attractive trim and columns.
Step inside, the 1,900-square-foot main level leading from the foyer into a spacious 17-foot living room with a distinctive raised ceiling leads into a spacious sun room perfect for relaxing at the end of the day when work is done.
An open kitchen and dining area provide a stylish and functional workspace for entertaining large groups. Nearby, the 900-square-foot three-car garage has plenty of storage for lawn equipment and outdoor toys. The upstairs has an additional 1,500 square feet, with a 17 by 17-foot private master suite with a large master bath and two additional family bedrooms with bath. Recreation rules in the 1,200-square-foot lower level, with a family room, 500-square-foot home theater, exercise/play room and an 11-by-14 guest bedroom for family and friends.
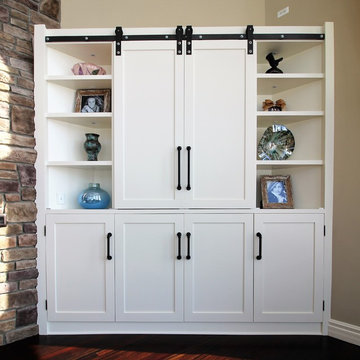
Mintzer Building Co.
Inspiration for a craftsman living room remodel in Detroit
Inspiration for a craftsman living room remodel in Detroit
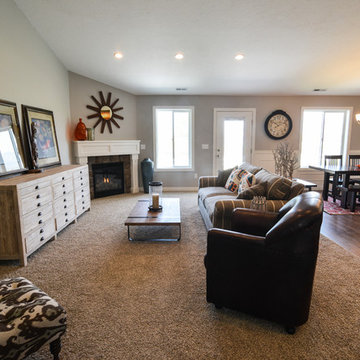
Photography by Brad Peterson
Living room - mid-sized craftsman open concept carpeted living room idea in Salt Lake City with a corner fireplace and a stone fireplace
Living room - mid-sized craftsman open concept carpeted living room idea in Salt Lake City with a corner fireplace and a stone fireplace
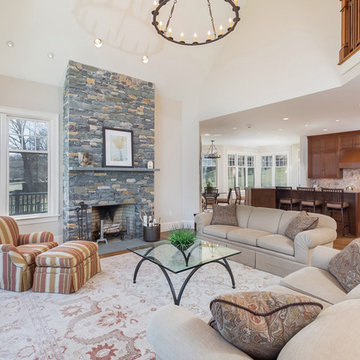
Lila Delman Real Estate International
http://www.liladelman.com
Example of a huge arts and crafts open concept medium tone wood floor living room design in Providence with a standard fireplace and a stone fireplace
Example of a huge arts and crafts open concept medium tone wood floor living room design in Providence with a standard fireplace and a stone fireplace
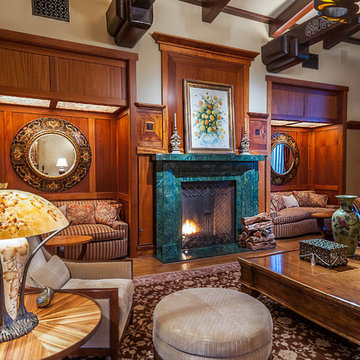
An impressive emerald green fireplace surround is flanked by two recessed striped sofas under two large round wall mirrors. Wooden coffee and side tables adorned with Craftsman style lamps and vases rest beside plush arm chairs and a chaise lounge, offering several seating areas.
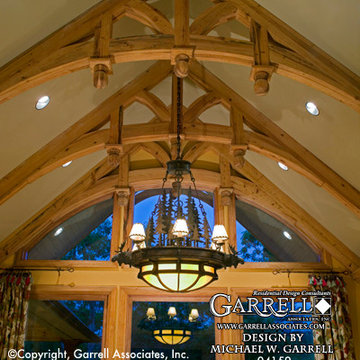
The Tranquility House Plan # 04159. Lodge Room Truss Detail. Design by Michael W. Garrell of Garrell Associates, Inc.
Example of an arts and crafts living room design in Atlanta
Example of an arts and crafts living room design in Atlanta
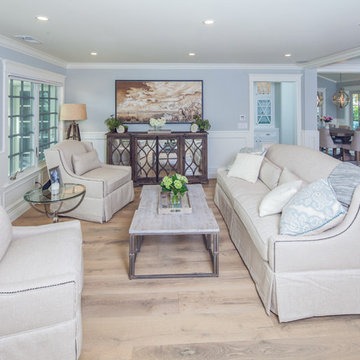
Example of a mid-sized arts and crafts formal and enclosed light wood floor living room design in San Diego with gray walls
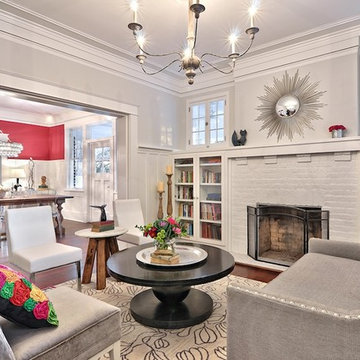
Inspiration for a large craftsman formal and enclosed medium tone wood floor living room remodel in Austin with white walls, a standard fireplace, a brick fireplace and no tv
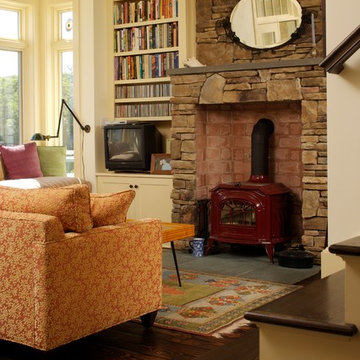
Designed to maximize the views of Stockbridge Bowl, there are views from every room. Creative space planning provides for a kitchen/dining area, living room, home office, two fireplaces, three bedrooms and three full bathrooms. Built-ins for work spaces, storage, display and niches for sitting optimize all available space.
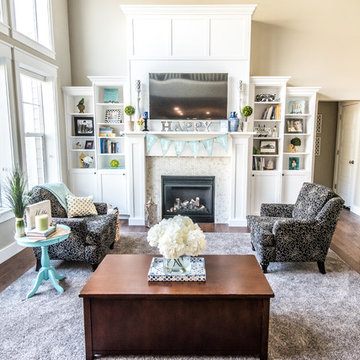
Welcome home to the Remington. This breath-taking two-story home is an open-floor plan dream. Upon entry you'll walk into the main living area with a gourmet kitchen with easy access from the garage. The open stair case and lot give this popular floor plan a spacious feel that can't be beat. Call Visionary Homes for details at 435-228-4702. Agents welcome!
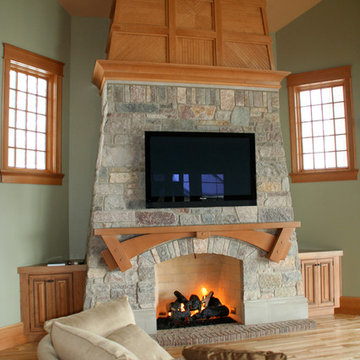
Mid-sized arts and crafts open concept light wood floor living room photo in Chicago with green walls, a standard fireplace, a stone fireplace and a wall-mounted tv
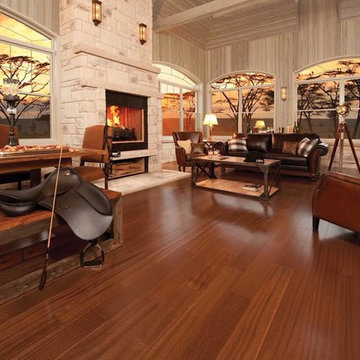
Example of a large arts and crafts formal and loft-style medium tone wood floor and brown floor living room design in Miami with beige walls, a standard fireplace and a stone fireplace
Craftsman Living Room Ideas
9






