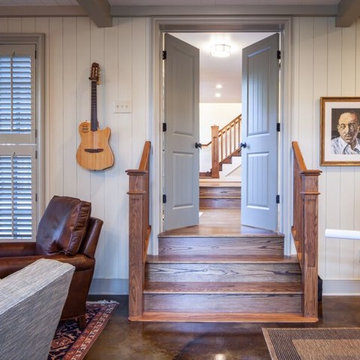Craftsman Living Space Ideas
Refine by:
Budget
Sort by:Popular Today
21 - 40 of 195 photos
Item 1 of 3

With 17 zones of HVAC, 18 zones of video and 27 zones of audio, this home really comes to life! Enriching lifestyles with technology. The view of the Sierra Nevada Mountains in the distance through this picture window are stunning.
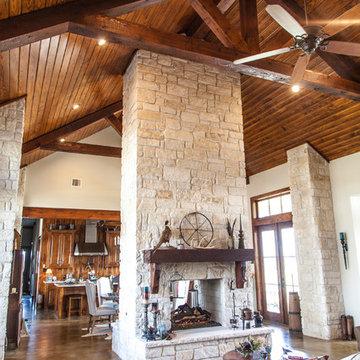
This open concept craftsman style home features a two-sided fireplace with limestone hearth and cedar beam mantel. The vaulted ceilings with exposed cedar beams and trusses compliment the focal point and tie together the kitchen, dining, and living areas.
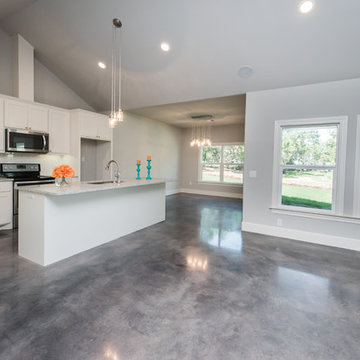
Living room - large craftsman open concept concrete floor living room idea in Austin with gray walls, a standard fireplace and a stone fireplace
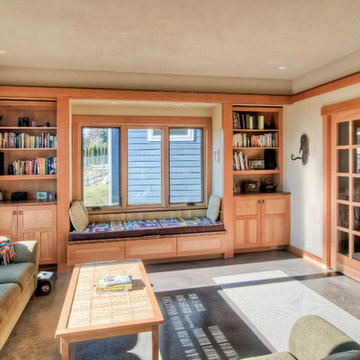
Living room with custom maple reading nook and cabinetry, French doors, and stained concrete floors
MIllworks is an 8 home co-housing sustainable community in Bellingham, WA. Each home within Millworks was custom designed and crafted to meet the needs and desires of the homeowners with a focus on sustainability, energy efficiency, utilizing passive solar gain, and minimizing impact.
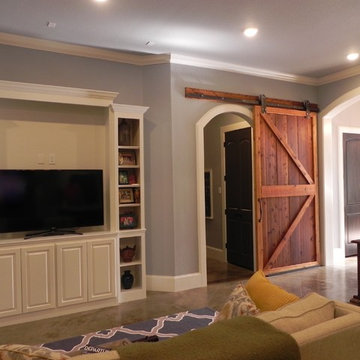
Inspiration for a craftsman open concept concrete floor living room remodel in Houston with gray walls, a standard fireplace and a stone fireplace
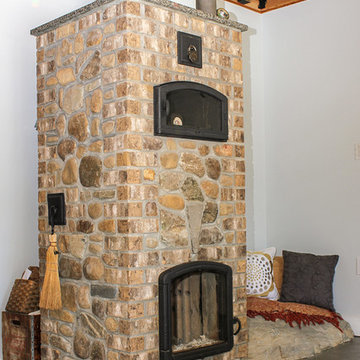
Example of a mid-sized arts and crafts loft-style concrete floor family room design in Miami
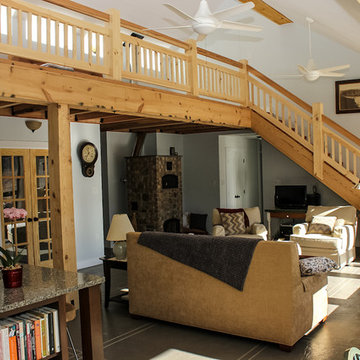
Mid-sized arts and crafts loft-style concrete floor living room photo in Miami with a wood stove
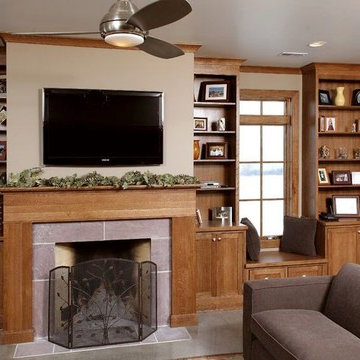
Inspiration for a large craftsman formal and open concept concrete floor living room remodel in Other with beige walls, a standard fireplace, a wall-mounted tv and a wood fireplace surround
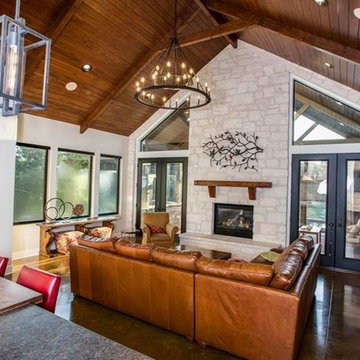
Hill Country Craftsman home with xeriscape plantings
RAM windows White Limestone exterior
FourWall Studio Photography
CDS Home Design
Jennifer Burggraaf Interior Designer - Count & Castle Design
Hill Country Craftsman
RAM windows
White Limestone exterior
Xeriscape
Ceder was added to the ceiling as were the trusses to reflect the exterior space. All windows were replaced with RAM Windows Floors are concrete scored and stained
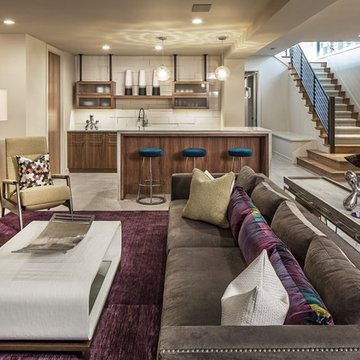
Family room - large craftsman open concept concrete floor family room idea in Omaha with a bar, beige walls, a two-sided fireplace, a stone fireplace and a media wall
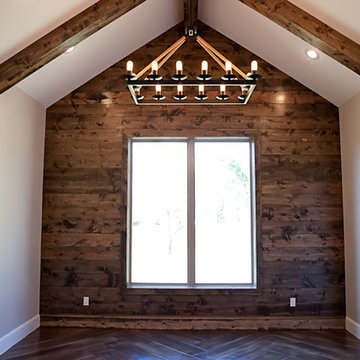
View of game room for pool table
Inspiration for a large craftsman enclosed concrete floor game room remodel in Austin with gray walls and a wall-mounted tv
Inspiration for a large craftsman enclosed concrete floor game room remodel in Austin with gray walls and a wall-mounted tv
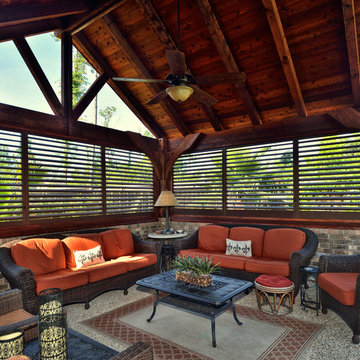
Example of a mid-sized arts and crafts concrete floor and gray floor sunroom design in Philadelphia with a standard ceiling
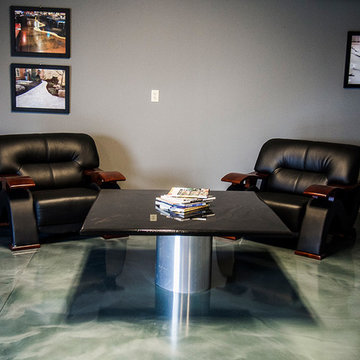
Interior design doesn’t always have to be something you just can’t wait to be done with. If you’re decorating your new home or you’ve decided to redecorate a place where you live – stop for a second and consider this amazing black epoxy metallic floor.
It’s three-dimensional look and brushed structure make it fantastically unique in a generally uniformed “cookie-cutter” market today. Depending on your needs and preferences, we’re sure you can include it in at least one room in your house and make it reflect your personality even better than before.
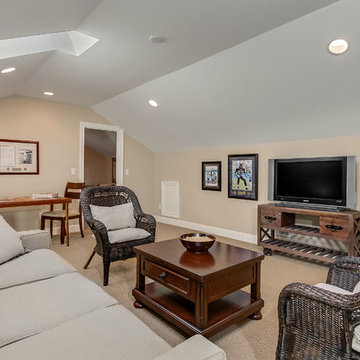
Inspiration for a mid-sized craftsman enclosed concrete floor and beige floor family room remodel in Seattle with beige walls, no fireplace and a tv stand
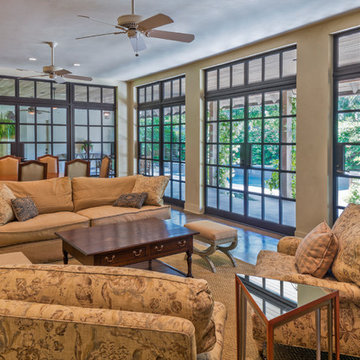
Aker Imaging
Inspiration for a large craftsman open concept concrete floor and brown floor family room remodel with white walls and no fireplace
Inspiration for a large craftsman open concept concrete floor and brown floor family room remodel with white walls and no fireplace
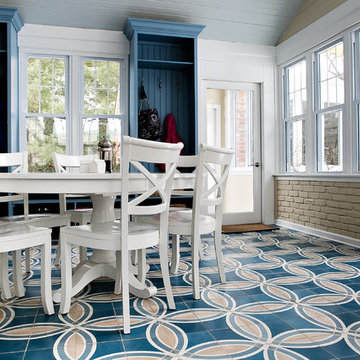
This room overlooks the beautiful backyard, but you enter from the garage on the side, so it plays multiple roles as mudroom, sunroom, breakfast area/casual dining for the family. With swivel chairs in the corner one may sit back and relax to enjoy the sun, face the action inside or out.
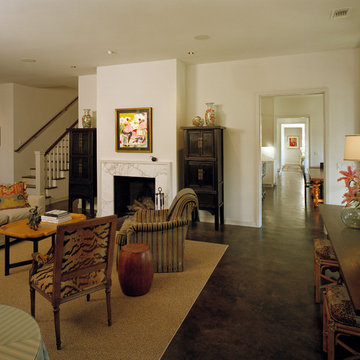
Inspiration for a large craftsman enclosed concrete floor living room remodel in Houston with white walls, a standard fireplace and a stone fireplace
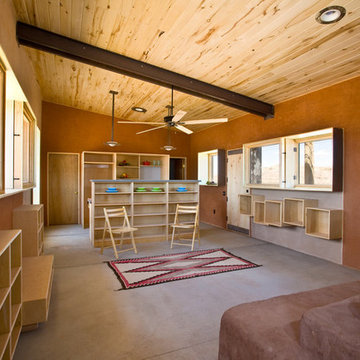
Mid-sized arts and crafts open concept concrete floor and gray floor living room photo in Salt Lake City with orange walls, a wood stove, a plaster fireplace and no tv
Craftsman Living Space Ideas
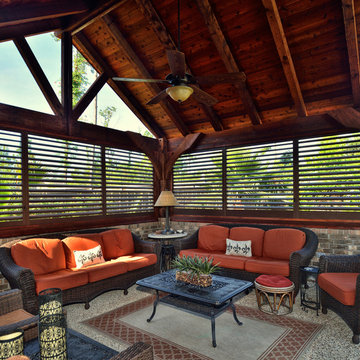
Sunroom - large craftsman concrete floor and gray floor sunroom idea in Orange County with no fireplace and a standard ceiling
2










