Craftsman Living Space with a Stone Fireplace Ideas
Refine by:
Budget
Sort by:Popular Today
161 - 180 of 6,004 photos
Item 1 of 3
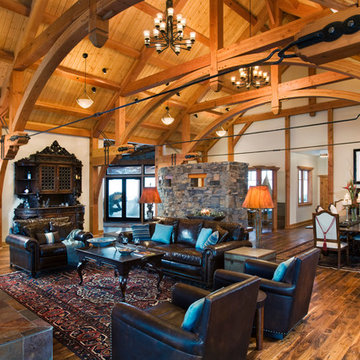
Located overlooking the ski resorts of Big Sky, Montana, this MossCreek custom designed mountain home responded to a challenging site, and the desire to showcase a stunning timber frame element.
Utilizing the topography to its fullest extent, the designers of MossCreek provided their clients with beautiful views of the slopes, unique living spaces, and even a secluded grotto complete with indoor pool.
This is truly a magnificent, and very livable home for family and friends.
Photos: R. Wade
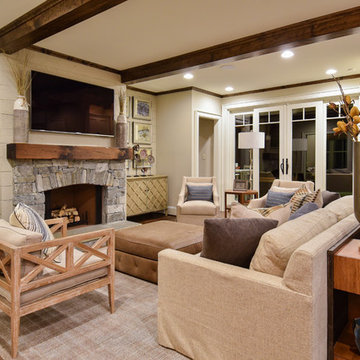
Arts and crafts open concept dark wood floor and brown floor living room photo in Other with beige walls, a standard fireplace, a stone fireplace and a wall-mounted tv
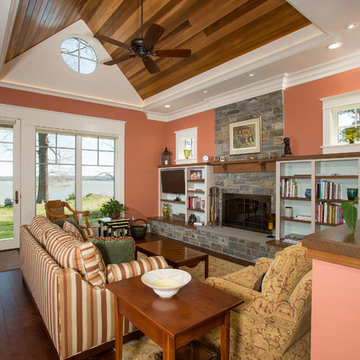
© Greg Hadley Photography
Inspiration for a mid-sized craftsman open concept dark wood floor and brown floor family room remodel in DC Metro with a wall-mounted tv, a standard fireplace and a stone fireplace
Inspiration for a mid-sized craftsman open concept dark wood floor and brown floor family room remodel in DC Metro with a wall-mounted tv, a standard fireplace and a stone fireplace
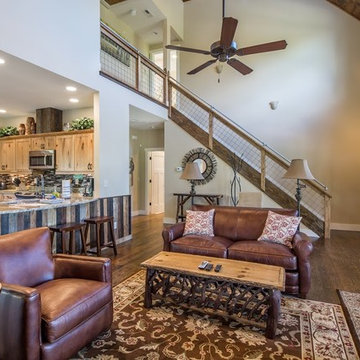
This lovely mountain craftsman style cottage was designed by MossCreek to maximize living spaces in a small footprint. Featuring vaulted and trey ceilings to create high spaces, multiple windows, and an open plan, this cottage provides a comfortable and airy space for family and friends.
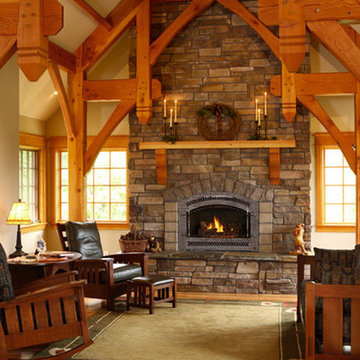
Example of an arts and crafts open concept medium tone wood floor living room design in Portland with white walls, a standard fireplace and a stone fireplace
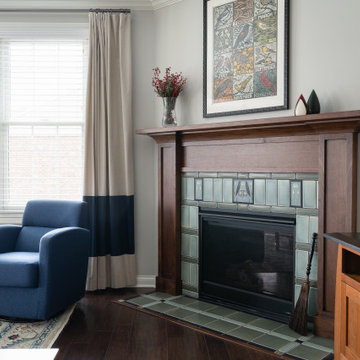
Our studio gave this home a fresh, inviting remodel. In the kitchen, we combined modern appliances and clean lines with a rustic touch using bright wood, burnished bronze fittings, and geometric tiles. A unique extension on one end of the kitchen island adds extra space for cooking and dining. The living room fireplace got a stunning art deco makeover with deep wood trim, Rookwood-style tilework, and vintage decor. In the bathroom, intriguing geometry, a light palette, and a shaded window create a luxe vibe, while the double sink and plentiful storage make it incredibly functional.
---Project completed by Wendy Langston's Everything Home interior design firm, which serves Carmel, Zionsville, Fishers, Westfield, Noblesville, and Indianapolis.
For more about Everything Home, see here: https://everythinghomedesigns.com/
To learn more about this project, see here:
https://everythinghomedesigns.com/portfolio/smart-craftsman-remodel/
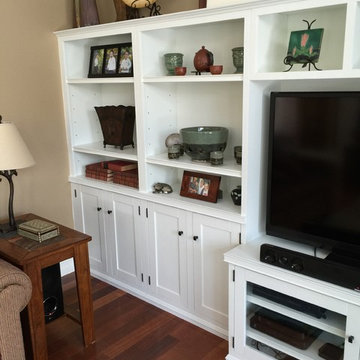
Custom built-ins were designed for the space, so they could perfectly fit the space, store their TV and accessories, allow for access to the light switches on the wall and integrate with the fireplace surround. The fireplace hearth was replaced with slate and a slate surround, with a custom mantle built to integrate with the adjoining units. Photo by Laura Cavendish
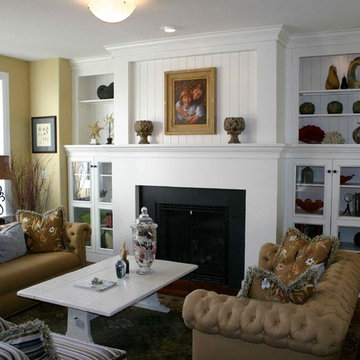
Example of an arts and crafts formal medium tone wood floor living room design in Salt Lake City with yellow walls, a standard fireplace and a stone fireplace
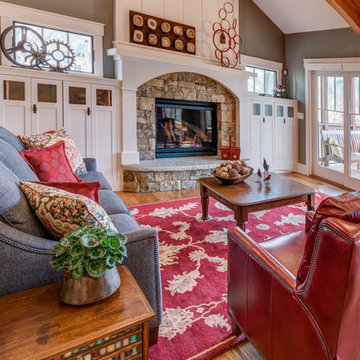
Example of a mid-sized arts and crafts formal and open concept medium tone wood floor and brown floor living room design in Other with gray walls, a standard fireplace, a stone fireplace and no tv
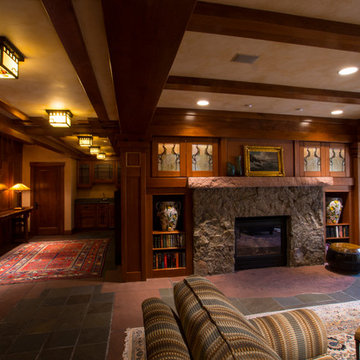
Interior woodwork in the craftsman style of Greene & Greene. Cherry with maple and walnut accents. Custom leaded glass by Ann Wolff.
Robert R. Larsen, A.I.A. Photo
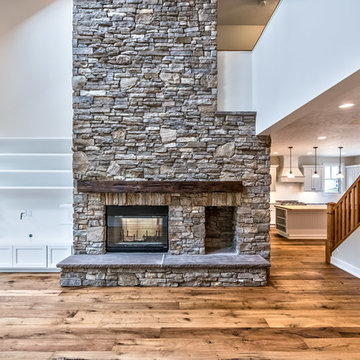
Fabulous 2 story stone fireplace with barn wood mantle and custom built in entertainment area.
Inspiration for a large craftsman loft-style medium tone wood floor and brown floor family room remodel in Other with gray walls, a two-sided fireplace, a stone fireplace and a media wall
Inspiration for a large craftsman loft-style medium tone wood floor and brown floor family room remodel in Other with gray walls, a two-sided fireplace, a stone fireplace and a media wall
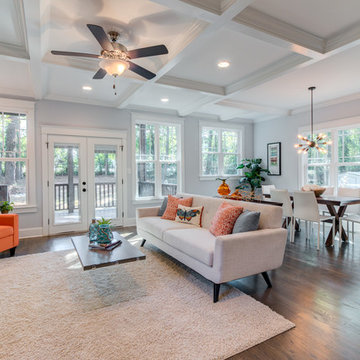
Large open living room divided by a sofa and console. Photography by Dhinoy Studios
Living room - large craftsman open concept dark wood floor living room idea in Raleigh with gray walls, a standard fireplace, a stone fireplace and a wall-mounted tv
Living room - large craftsman open concept dark wood floor living room idea in Raleigh with gray walls, a standard fireplace, a stone fireplace and a wall-mounted tv
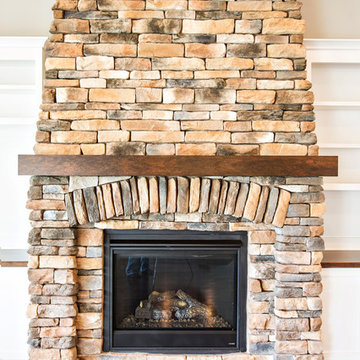
Images by Light
Inspiration for a mid-sized craftsman open concept dark wood floor family room remodel in Richmond with gray walls, a standard fireplace, a stone fireplace and a media wall
Inspiration for a mid-sized craftsman open concept dark wood floor family room remodel in Richmond with gray walls, a standard fireplace, a stone fireplace and a media wall
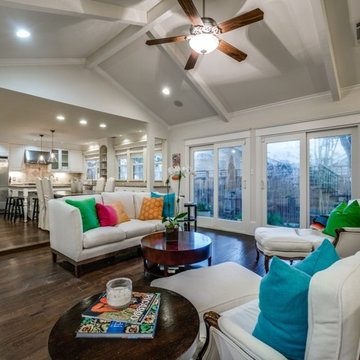
Large arts and crafts formal and open concept medium tone wood floor living room photo in Dallas with beige walls, a standard fireplace, a stone fireplace and a media wall

Our clients selected a great combination of products and materials to enable our craftsmen to create a spectacular entry and great room to this custom home completed in 2020.
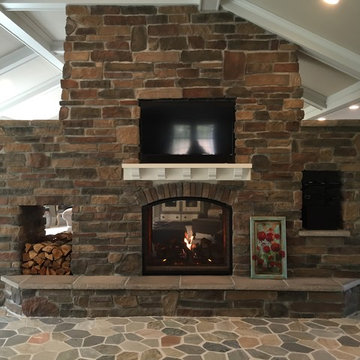
Example of a large arts and crafts formal and open concept slate floor and multicolored floor living room design in Minneapolis with beige walls, a two-sided fireplace, a stone fireplace and a wall-mounted tv
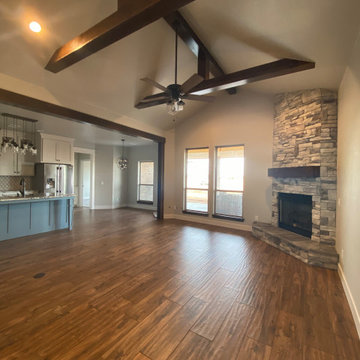
Wood look tile with exposed beams and stacked stone fireplace!
Inspiration for a large craftsman open concept porcelain tile and brown floor living room remodel in Oklahoma City with gray walls, a corner fireplace and a stone fireplace
Inspiration for a large craftsman open concept porcelain tile and brown floor living room remodel in Oklahoma City with gray walls, a corner fireplace and a stone fireplace
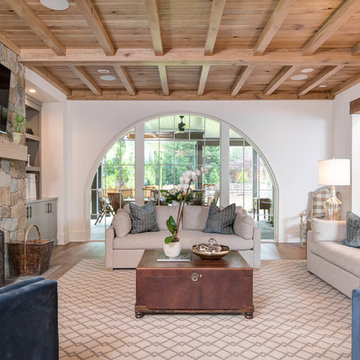
Huge arts and crafts open concept medium tone wood floor family room photo in Charlotte with white walls, a standard fireplace, a stone fireplace and a wall-mounted tv
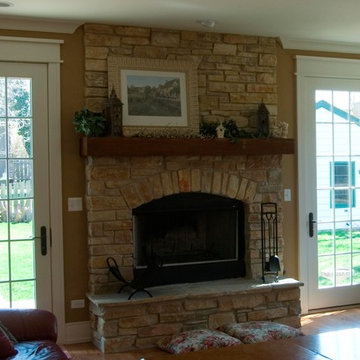
Family room - mid-sized craftsman open concept medium tone wood floor family room idea in Chicago with beige walls, a standard fireplace and a stone fireplace
Craftsman Living Space with a Stone Fireplace Ideas
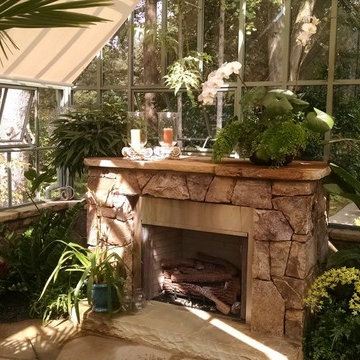
Greenhouse misting system. This system is on a timer and high pressure pumping station that provides cooling and humidification to the greenhouse.
Sunroom - mid-sized craftsman sunroom idea in Atlanta with a stone fireplace and a glass ceiling
Sunroom - mid-sized craftsman sunroom idea in Atlanta with a stone fireplace and a glass ceiling
9









