Craftsman Living Space with a Stone Fireplace Ideas
Refine by:
Budget
Sort by:Popular Today
121 - 140 of 6,004 photos
Item 1 of 3
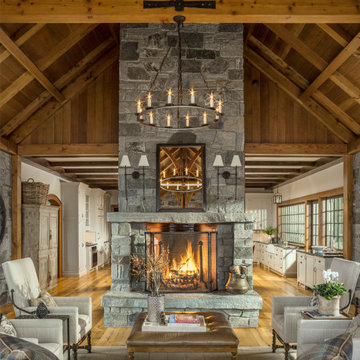
Inspiration for a huge craftsman formal and open concept living room remodel in Boston with a stone fireplace
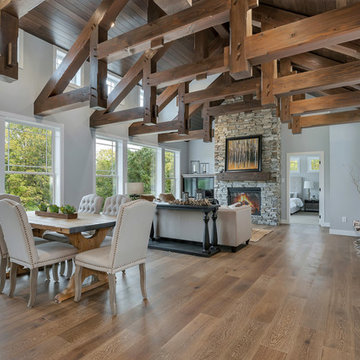
Timber Frame with Ship Lap Ceiling
Example of a mid-sized arts and crafts open concept medium tone wood floor and brown floor family room design in Minneapolis with gray walls, a standard fireplace, a stone fireplace and a corner tv
Example of a mid-sized arts and crafts open concept medium tone wood floor and brown floor family room design in Minneapolis with gray walls, a standard fireplace, a stone fireplace and a corner tv
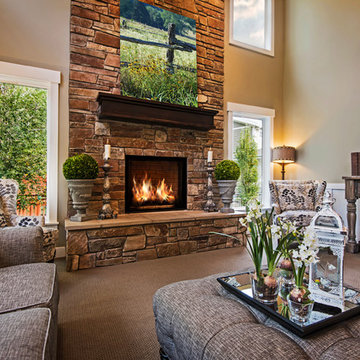
Ann Parris
Family room - mid-sized craftsman open concept carpeted and beige floor family room idea in Salt Lake City with beige walls, a standard fireplace, a stone fireplace and a tv stand
Family room - mid-sized craftsman open concept carpeted and beige floor family room idea in Salt Lake City with beige walls, a standard fireplace, a stone fireplace and a tv stand
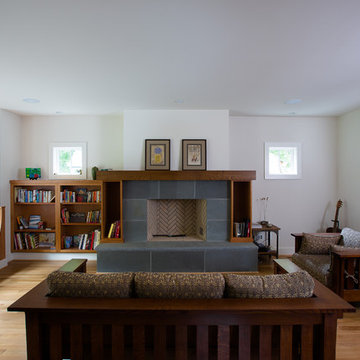
Fireplace is Isokern with blue stone surround.
Example of a mid-sized arts and crafts open concept medium tone wood floor living room library design in Atlanta with no tv, a standard fireplace and a stone fireplace
Example of a mid-sized arts and crafts open concept medium tone wood floor living room library design in Atlanta with no tv, a standard fireplace and a stone fireplace

Old world charm, modern styles and color with this craftsman styled kitchen. Plank parquet wood flooring is porcelain tile throughout the bar, kitchen and laundry areas. Marble mosaic behind the range. Featuring white painted cabinets with 2 islands, one island is the bar with glass cabinetry above, and hanging glasses. On the middle island, a complete large natural pine slab, with lighting pendants over both. Laundry room has a folding counter backed by painted tonque and groove planks, as well as a built in seat with storage on either side. Lots of natural light filters through this beautiful airy space, as the windows reach the white quartzite counters.
Project Location: Santa Barbara, California. Project designed by Maraya Interior Design. From their beautiful resort town of Ojai, they serve clients in Montecito, Hope Ranch, Malibu, Westlake and Calabasas, across the tri-county areas of Santa Barbara, Ventura and Los Angeles, south to Hidden Hills- north through Solvang and more.
Vance Simms, Contractor
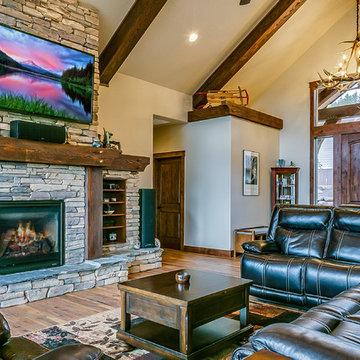
Inspiration for a mid-sized craftsman formal and open concept medium tone wood floor and brown floor living room remodel in Seattle with beige walls, a standard fireplace, a stone fireplace and a wall-mounted tv
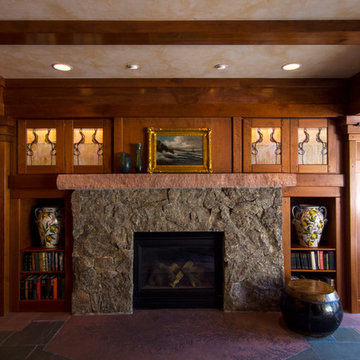
Interior woodwork in the craftsman style of Greene & Greene. Cherry with maple and walnut accents. Custom leaded glass by Ann Wolff.
Robert R. Larsen, A.I.A. Photo
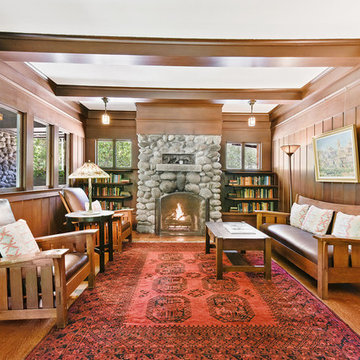
Updating historic John Hudson Thomas-designed Berkeley bungalow to modern code. Remodel designed by Lorin Hill, Architect included adding an interior stair to provide access to new second-story bedroom with ensuite bath. Main floor renovation included new kitchen, bath as well as bringing all services up to code. Project involved extensive use of traditional materials and craftsmanship.
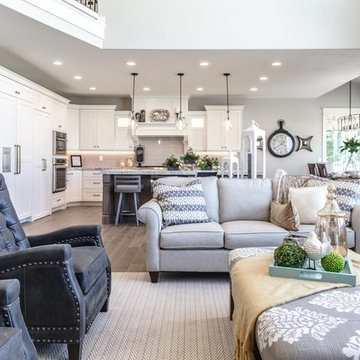
This beautifully built custom home by Willowood Homes featured a Control4 home entertainment and smart home system installed by Tym. This home was a finalist for 'Smart Home of the Year', Consumer Technology Association, CES 2017.
Photo by: Brad Montgomery
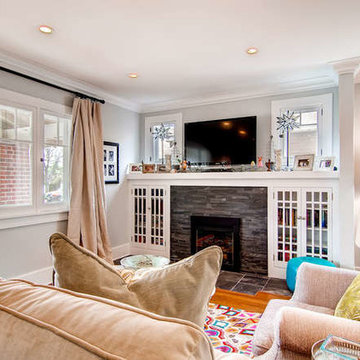
Opened living room in pop top.
Example of a small arts and crafts open concept medium tone wood floor living room design in Denver with gray walls, a standard fireplace and a stone fireplace
Example of a small arts and crafts open concept medium tone wood floor living room design in Denver with gray walls, a standard fireplace and a stone fireplace
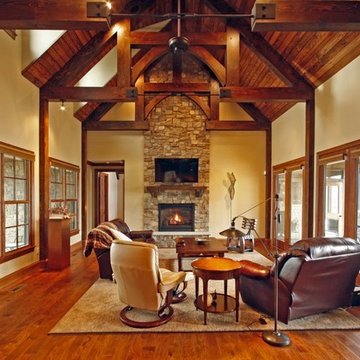
The living area of the timber frame great room featues a large stone fireplace and expansive windows.
Cody Galbraith Photography
Living room - huge craftsman open concept medium tone wood floor living room idea in Other with beige walls, a standard fireplace, a stone fireplace and a wall-mounted tv
Living room - huge craftsman open concept medium tone wood floor living room idea in Other with beige walls, a standard fireplace, a stone fireplace and a wall-mounted tv
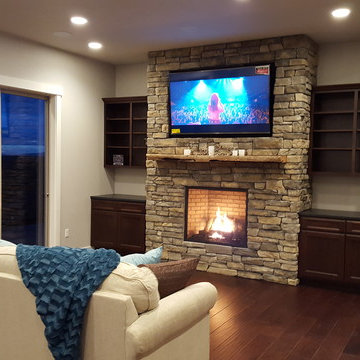
Arts and crafts open concept dark wood floor family room photo in Seattle with gray walls, a standard fireplace, a stone fireplace and a wall-mounted tv
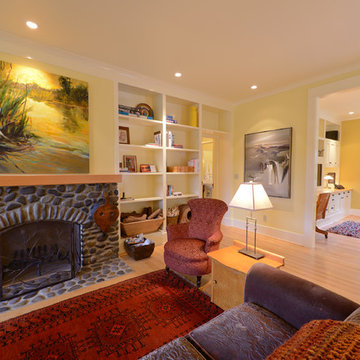
New 1-story house with detached garage with a front view of the Willamette River and a back garden courtyard tucked into the sloped bank of the river.
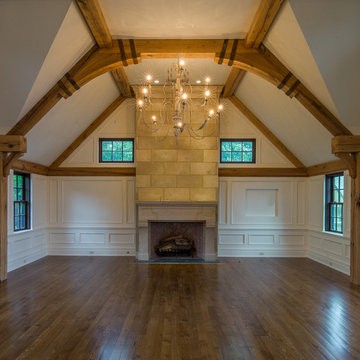
Reclaimed White Oak timber
© Carolina Timberworks
Living room - large craftsman formal and open concept medium tone wood floor living room idea in Charlotte with a standard fireplace, a stone fireplace, no tv and white walls
Living room - large craftsman formal and open concept medium tone wood floor living room idea in Charlotte with a standard fireplace, a stone fireplace, no tv and white walls
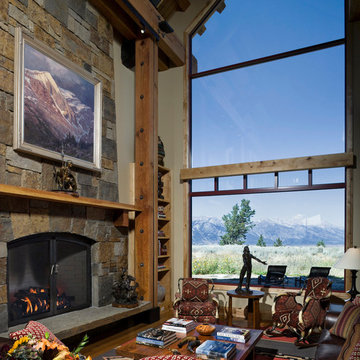
Living room - large craftsman open concept medium tone wood floor living room idea in Other with beige walls, a standard fireplace, a stone fireplace and no tv
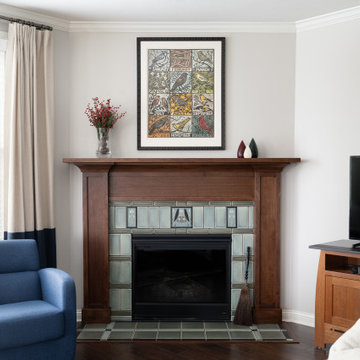
Our studio gave this home a fresh, inviting remodel. In the kitchen, we combined modern appliances and clean lines with a rustic touch using bright wood, burnished bronze fittings, and geometric tiles. A unique extension on one end of the kitchen island adds extra space for cooking and dining. The living room fireplace got a stunning art deco makeover with deep wood trim, Rookwood-style tilework, and vintage decor. In the bathroom, intriguing geometry, a light palette, and a shaded window create a luxe vibe, while the double sink and plentiful storage make it incredibly functional.
---Project completed by Wendy Langston's Everything Home interior design firm, which serves Carmel, Zionsville, Fishers, Westfield, Noblesville, and Indianapolis.
For more about Everything Home, see here: https://everythinghomedesigns.com/
To learn more about this project, see here:
https://everythinghomedesigns.com/portfolio/smart-craftsman-remodel/
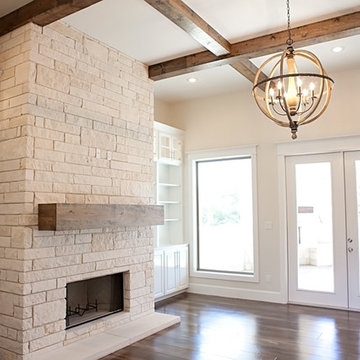
View of living room from the entry
Large arts and crafts formal and open concept concrete floor living room photo in Austin with white walls, a standard fireplace, a stone fireplace and a wall-mounted tv
Large arts and crafts formal and open concept concrete floor living room photo in Austin with white walls, a standard fireplace, a stone fireplace and a wall-mounted tv
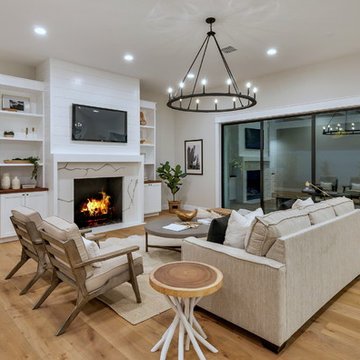
Family room - large craftsman open concept light wood floor and brown floor family room idea in Phoenix with gray walls, a standard fireplace, a stone fireplace and a wall-mounted tv
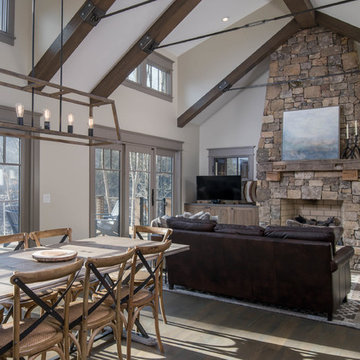
Example of a mid-sized arts and crafts open concept medium tone wood floor and brown floor living room design in Other with beige walls, a two-sided fireplace, a stone fireplace and a media wall
Craftsman Living Space with a Stone Fireplace Ideas
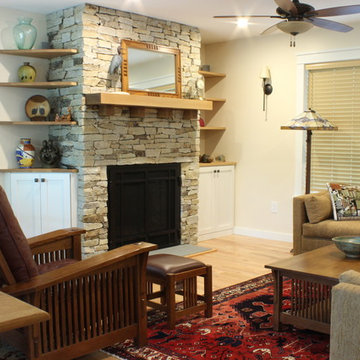
Kara Lashuay
Example of a small arts and crafts enclosed light wood floor living room design in New York with beige walls, a standard fireplace and a stone fireplace
Example of a small arts and crafts enclosed light wood floor living room design in New York with beige walls, a standard fireplace and a stone fireplace
7









