Craftsman Living Space with a Stone Fireplace Ideas
Refine by:
Budget
Sort by:Popular Today
81 - 100 of 6,004 photos
Item 1 of 3
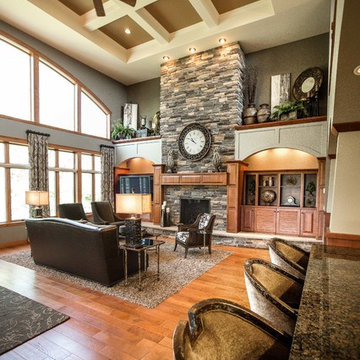
Large arts and crafts open concept medium tone wood floor and brown floor family room photo in Other with gray walls, a standard fireplace, a stone fireplace and a media wall
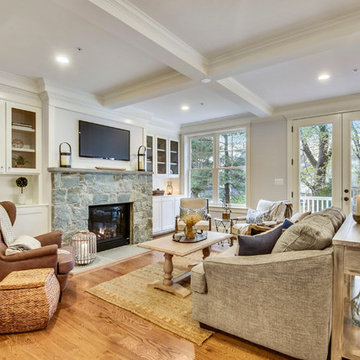
TruPlace
Family room - mid-sized craftsman open concept medium tone wood floor and gray floor family room idea in DC Metro with gray walls, a standard fireplace, a stone fireplace and a wall-mounted tv
Family room - mid-sized craftsman open concept medium tone wood floor and gray floor family room idea in DC Metro with gray walls, a standard fireplace, a stone fireplace and a wall-mounted tv
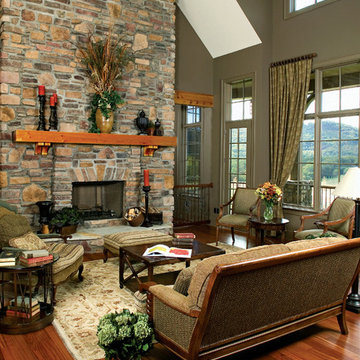
Stone and stucco combine with multiple gable peaks and an impressive, front entry to create stunning curb appeal for this European home. The grand foyer greets visitors on the inside, while the dining room and bedroom/study flank the foyer on both sides. Further along, the great room includes a cathedral ceiling, porch access and wall of windows to view outdoor scenery. The breakfast room and kitchen are also open to the great room and one another, simplifying mealtime.
On the other side of the home, a large master suite was designed to pamper the homeowner. A bowed sitting area grants extra space in the bedroom, while the luxurious master bath features a corner shower, large soaking tub, his-and-her vanities and private privy.
In the basement are three bedrooms, each with their own full bath—and added treat! A large rec room with fireplace completes the basement and provides an additional gathering space in the home.
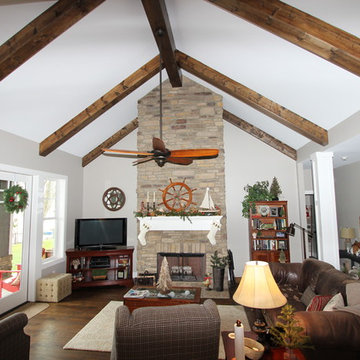
J. Wallace
Family room - mid-sized craftsman enclosed dark wood floor family room idea in Nashville with gray walls, a standard fireplace and a stone fireplace
Family room - mid-sized craftsman enclosed dark wood floor family room idea in Nashville with gray walls, a standard fireplace and a stone fireplace
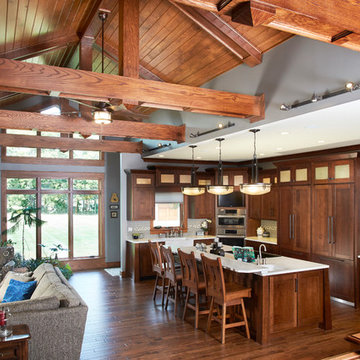
Living room - large craftsman formal and open concept medium tone wood floor living room idea in Kansas City with gray walls, a standard fireplace, a stone fireplace and a wall-mounted tv
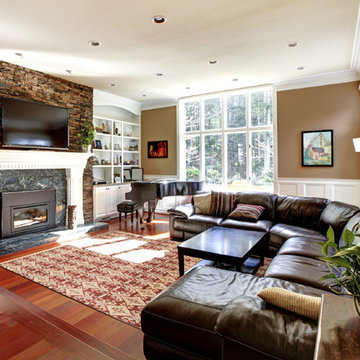
Example of a mid-sized arts and crafts enclosed dark wood floor and red floor family room design in Baltimore with brown walls, a standard fireplace, a stone fireplace and a wall-mounted tv
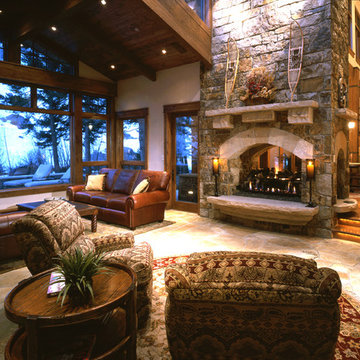
Inspiration for a large craftsman formal and open concept travertine floor living room remodel in Denver with beige walls, a two-sided fireplace and a stone fireplace
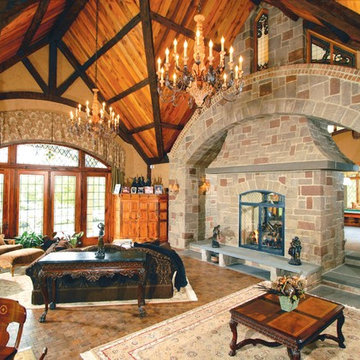
Huge arts and crafts formal and enclosed ceramic tile living room photo in New York with beige walls, a two-sided fireplace, a stone fireplace and no tv
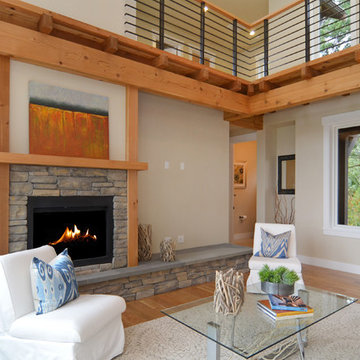
Listing courtesy of Leah Applewhite
www.leahapplewhite.com
Photo: Pattie O'Loughlin Marmon, Dwelling in Possibility Inc.
Example of a large arts and crafts open concept light wood floor living room design in Seattle with beige walls, a standard fireplace and a stone fireplace
Example of a large arts and crafts open concept light wood floor living room design in Seattle with beige walls, a standard fireplace and a stone fireplace
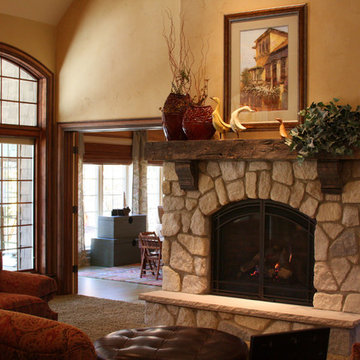
Arts and crafts medium tone wood floor living room photo in Chicago with a standard fireplace and a stone fireplace
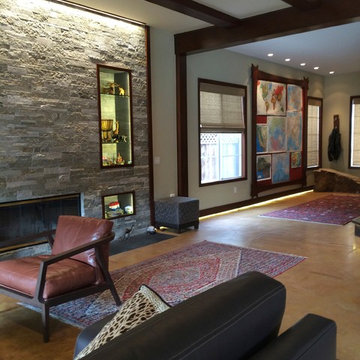
Defining Elements
Family room - mid-sized craftsman concrete floor family room idea in Orange County with green walls, no fireplace and a stone fireplace
Family room - mid-sized craftsman concrete floor family room idea in Orange County with green walls, no fireplace and a stone fireplace
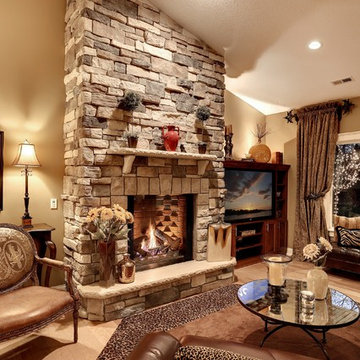
Example of a large arts and crafts light wood floor living room design in Minneapolis with beige walls, a standard fireplace, a stone fireplace and a media wall
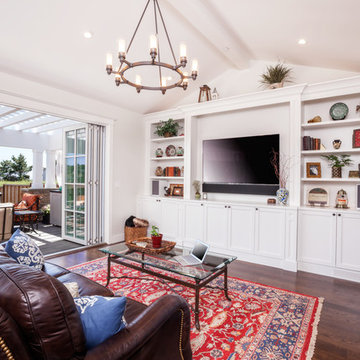
Cherie Cordellos Photography
Example of a mid-sized arts and crafts open concept dark wood floor family room design in San Francisco with white walls, a two-sided fireplace, a stone fireplace and a media wall
Example of a mid-sized arts and crafts open concept dark wood floor family room design in San Francisco with white walls, a two-sided fireplace, a stone fireplace and a media wall

The stair is lit from above by the dormer. The landing at the top is open to the living room below.
Example of a mid-sized arts and crafts loft-style medium tone wood floor and brown floor living room design in Seattle with beige walls, a standard fireplace, a stone fireplace and a tv stand
Example of a mid-sized arts and crafts loft-style medium tone wood floor and brown floor living room design in Seattle with beige walls, a standard fireplace, a stone fireplace and a tv stand
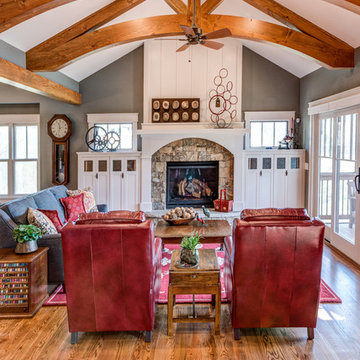
Living room - mid-sized craftsman formal and open concept medium tone wood floor and brown floor living room idea in Other with gray walls, a standard fireplace, a stone fireplace and no tv
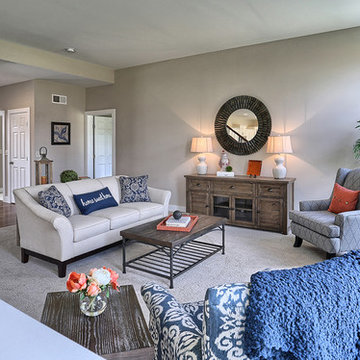
Inspiration for a mid-sized craftsman open concept carpeted family room remodel in Other with a standard fireplace, a stone fireplace and no tv
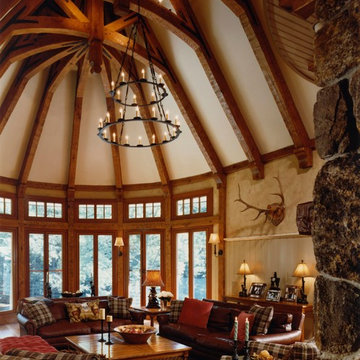
New custom home designed in a stylized shingle style with broad sweeping rooflines and large expanses of glass.
Duston Saylor, Photographer.
Inspiration for a huge craftsman enclosed carpeted and multicolored floor family room remodel in New York with beige walls, a standard fireplace and a stone fireplace
Inspiration for a huge craftsman enclosed carpeted and multicolored floor family room remodel in New York with beige walls, a standard fireplace and a stone fireplace
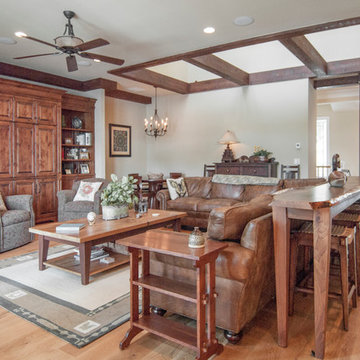
Photo by J Stephen Young Photography
Inspiration for a large craftsman open concept light wood floor family room remodel in Charlotte with a corner fireplace, a stone fireplace, beige walls and a concealed tv
Inspiration for a large craftsman open concept light wood floor family room remodel in Charlotte with a corner fireplace, a stone fireplace, beige walls and a concealed tv
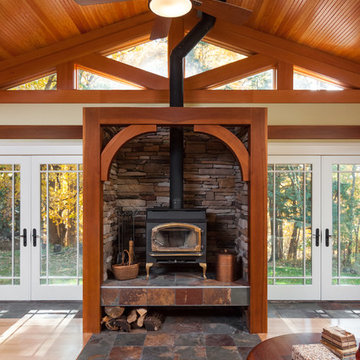
Wood stove surround in Great Room with board and bead ceiling sloped along the profile of the truss inspired clerestory window. Cultured stone inset and slate tile inset in oak floors.
Craftsman Living Space with a Stone Fireplace Ideas
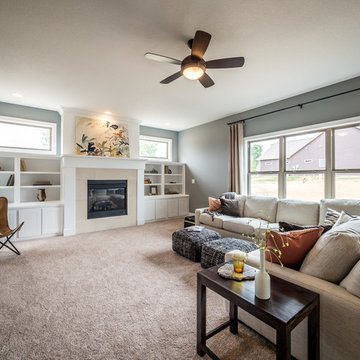
This 16x22 family room has plenty of space for all. Featuring ample natural light through the many windows helps to brighten up the space. 9 foot ceilings and bookcases built in with the special mantel detail frame the fireplace and round out the space. Built with pride by Matt Lancia Signature Homes.
5









