Craftsman Single-Wall Laundry Room Ideas
Refine by:
Budget
Sort by:Popular Today
81 - 100 of 445 photos
Item 1 of 3
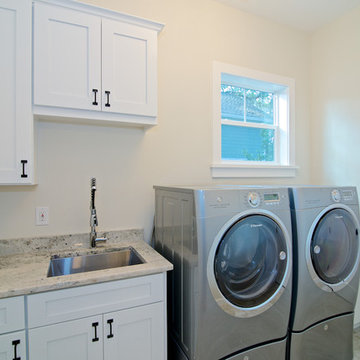
WALLY SEARS
Inspiration for a mid-sized craftsman single-wall ceramic tile dedicated laundry room remodel in Jacksonville with an undermount sink, shaker cabinets, white cabinets, granite countertops, white walls and a side-by-side washer/dryer
Inspiration for a mid-sized craftsman single-wall ceramic tile dedicated laundry room remodel in Jacksonville with an undermount sink, shaker cabinets, white cabinets, granite countertops, white walls and a side-by-side washer/dryer
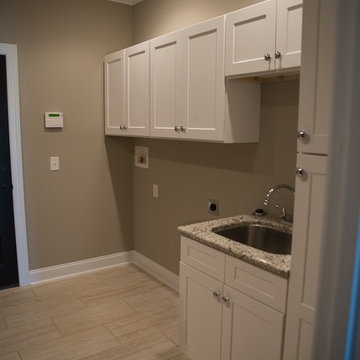
Example of a mid-sized arts and crafts single-wall travertine floor dedicated laundry room design in Other with an undermount sink, shaker cabinets, white cabinets, granite countertops, beige walls and a side-by-side washer/dryer
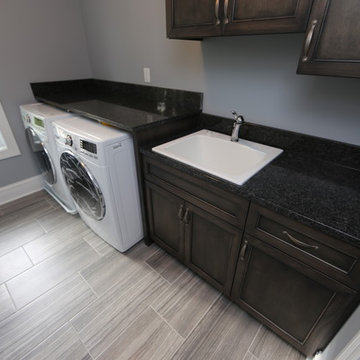
An incredible custom 3,300 square foot custom Craftsman styled 2-story home with detailed amenities throughout.
Inspiration for a mid-sized craftsman single-wall porcelain tile and gray floor dedicated laundry room remodel in Chicago with a drop-in sink, granite countertops, gray walls, a side-by-side washer/dryer, black countertops, recessed-panel cabinets and dark wood cabinets
Inspiration for a mid-sized craftsman single-wall porcelain tile and gray floor dedicated laundry room remodel in Chicago with a drop-in sink, granite countertops, gray walls, a side-by-side washer/dryer, black countertops, recessed-panel cabinets and dark wood cabinets
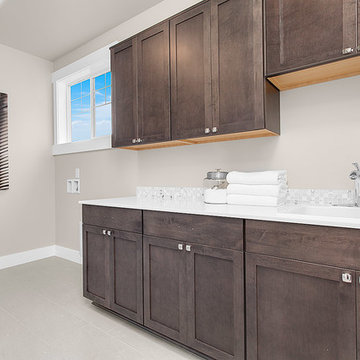
The laundry room is located upstairs for easy access from all upper level bedrooms. Large counter space allows room for folding clothes.
Dedicated laundry room - large craftsman single-wall porcelain tile dedicated laundry room idea in Seattle with an utility sink, recessed-panel cabinets, dark wood cabinets, quartz countertops, gray walls and a side-by-side washer/dryer
Dedicated laundry room - large craftsman single-wall porcelain tile dedicated laundry room idea in Seattle with an utility sink, recessed-panel cabinets, dark wood cabinets, quartz countertops, gray walls and a side-by-side washer/dryer
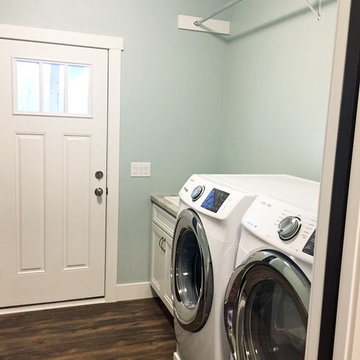
This laundry room has a side by side washer and dryer as well as a lot of counter space and above rack for hanging clothes.
Dedicated laundry room - mid-sized craftsman single-wall dark wood floor dedicated laundry room idea in Other with a drop-in sink, recessed-panel cabinets, white cabinets, green walls and a side-by-side washer/dryer
Dedicated laundry room - mid-sized craftsman single-wall dark wood floor dedicated laundry room idea in Other with a drop-in sink, recessed-panel cabinets, white cabinets, green walls and a side-by-side washer/dryer
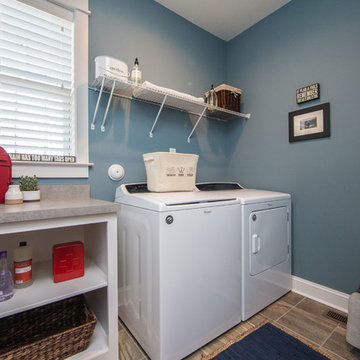
Spacious first floor laundry room with vinyl flooring and connected to our mudroom with a drop zone located right off the garage. To create your design for an Augusta II floor plan please go visit https://www.gomsh.com/plan/augusta-ii/interactive-floor-plan
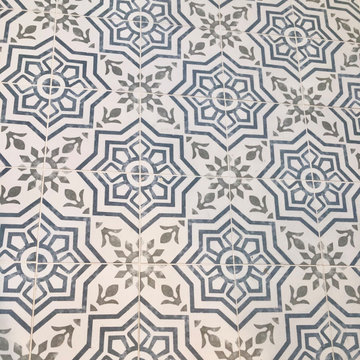
Inspiration for a mid-sized craftsman single-wall ceramic tile and blue floor utility room remodel in Charleston with shaker cabinets, white cabinets, white walls and a side-by-side washer/dryer
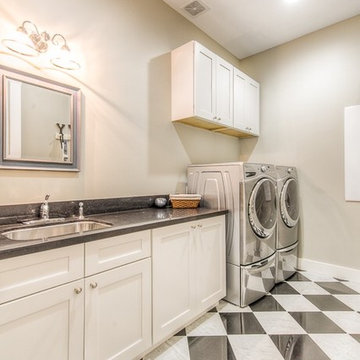
Example of a mid-sized arts and crafts single-wall marble floor dedicated laundry room design in Phoenix with a drop-in sink, shaker cabinets, white cabinets, quartzite countertops, gray walls and a side-by-side washer/dryer
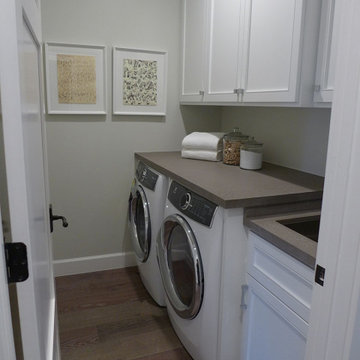
Mid-sized arts and crafts single-wall dark wood floor and brown floor dedicated laundry room photo in San Francisco with a drop-in sink, shaker cabinets, white cabinets, quartz countertops, beige walls, a side-by-side washer/dryer and brown countertops
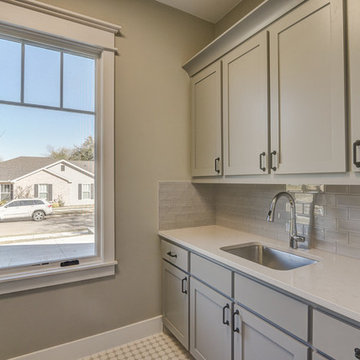
Day Dream Photography
Inspiration for a craftsman single-wall ceramic tile and white floor utility room remodel in Dallas with a drop-in sink, shaker cabinets, gray cabinets, laminate countertops, beige walls, a side-by-side washer/dryer and white countertops
Inspiration for a craftsman single-wall ceramic tile and white floor utility room remodel in Dallas with a drop-in sink, shaker cabinets, gray cabinets, laminate countertops, beige walls, a side-by-side washer/dryer and white countertops
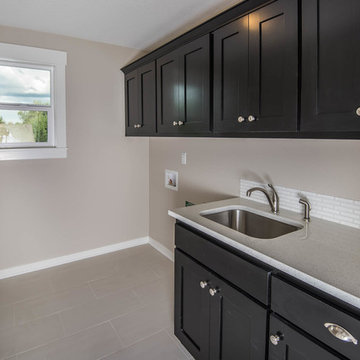
Inspiration for a large craftsman single-wall ceramic tile dedicated laundry room remodel in Portland with an undermount sink, recessed-panel cabinets, dark wood cabinets, quartz countertops, beige walls and a side-by-side washer/dryer
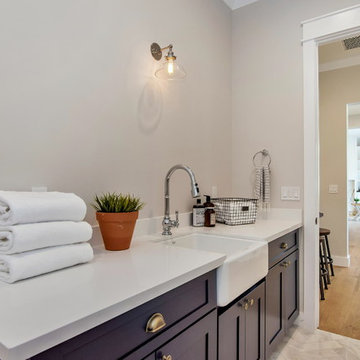
Example of a mid-sized arts and crafts single-wall marble floor and white floor dedicated laundry room design in Phoenix with a farmhouse sink, shaker cabinets, blue cabinets, quartzite countertops, gray walls, a side-by-side washer/dryer and white countertops
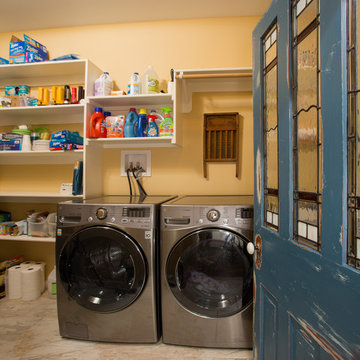
Inspiration for a mid-sized craftsman single-wall porcelain tile and multicolored floor utility room remodel in DC Metro with open cabinets, white cabinets, wood countertops, yellow walls, a side-by-side washer/dryer and white countertops
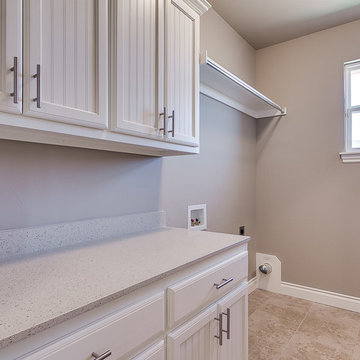
Spacious all white laundry room
Utility room - mid-sized craftsman single-wall ceramic tile utility room idea in Oklahoma City with white cabinets, a side-by-side washer/dryer, recessed-panel cabinets and gray walls
Utility room - mid-sized craftsman single-wall ceramic tile utility room idea in Oklahoma City with white cabinets, a side-by-side washer/dryer, recessed-panel cabinets and gray walls
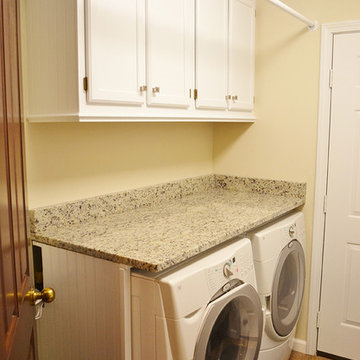
With a little Craftsman inspiration in the lighting and the island cabinetry, this Powell, Ohio, kitchen and laundry room remodel make great use of storage. The backsplash in the kitchen is a real showstopper which contrasts nicely against the Venetian White granite. The cabinetry is KitchenMaid's Marquette style in two colors - Dove White and Maple Praline.
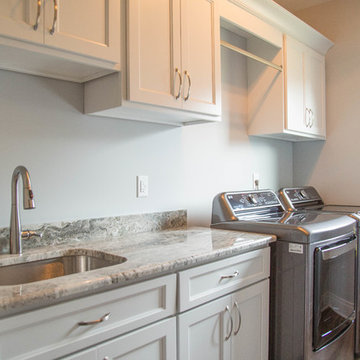
Duke Homes custom built home.
DukeHomes.com
Photos taken by Jake Duke.
Inspiration for a small craftsman single-wall dedicated laundry room remodel in Indianapolis with an undermount sink, shaker cabinets and a side-by-side washer/dryer
Inspiration for a small craftsman single-wall dedicated laundry room remodel in Indianapolis with an undermount sink, shaker cabinets and a side-by-side washer/dryer
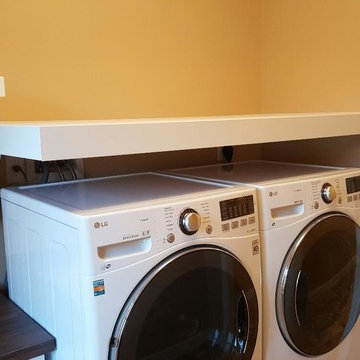
Dedicated laundry room - small craftsman single-wall dedicated laundry room idea in Orange County with open cabinets, white cabinets, a side-by-side washer/dryer and orange walls
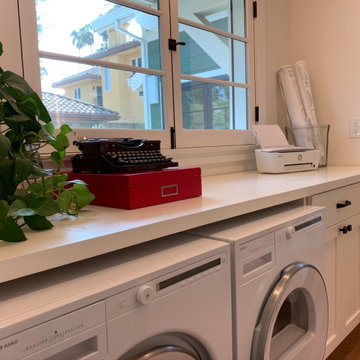
The laundry room also functions as a hallway, with the bathroom directly opposite. The french window opens inward, leaving a wide open space that can function as a pass-through for parties. The yellow house in the background is the only one looking onto this property, and a Pittosporum hedge is well on its way to providing privacy.
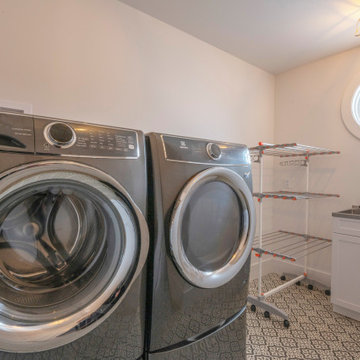
Example of an arts and crafts single-wall porcelain tile and black floor dedicated laundry room design in New York with an utility sink, shaker cabinets, white cabinets, stainless steel countertops, white walls, a side-by-side washer/dryer and white countertops
Craftsman Single-Wall Laundry Room Ideas
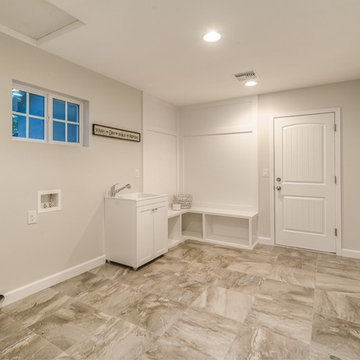
Example of a mid-sized arts and crafts single-wall ceramic tile utility room design in Phoenix with a drop-in sink, shaker cabinets, white cabinets and gray walls
5





