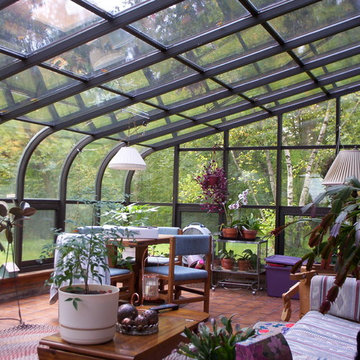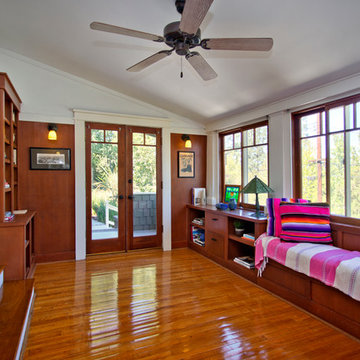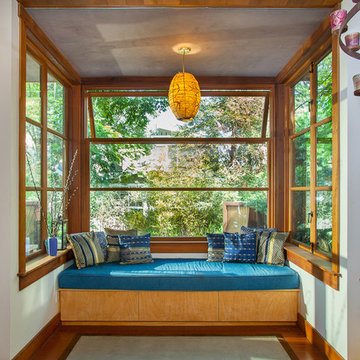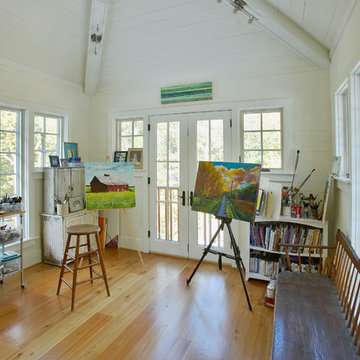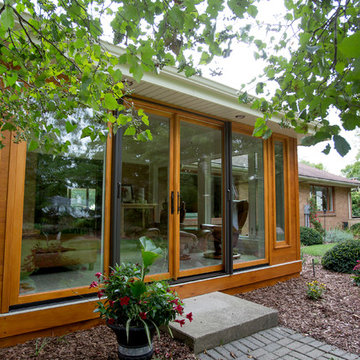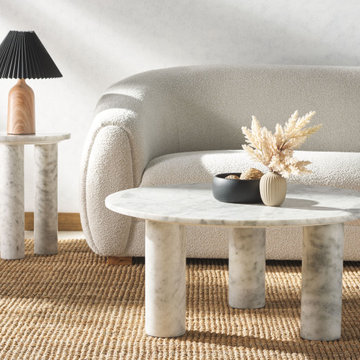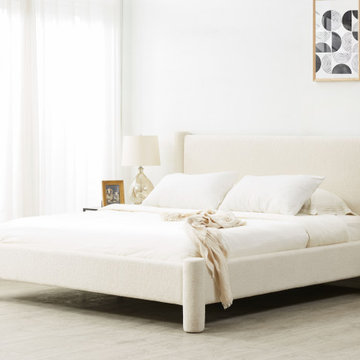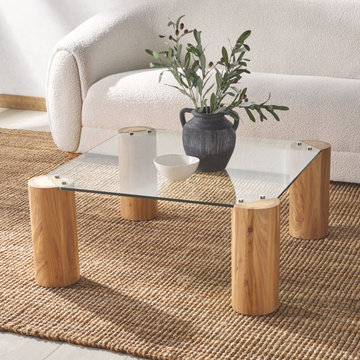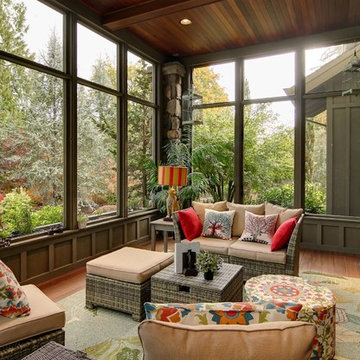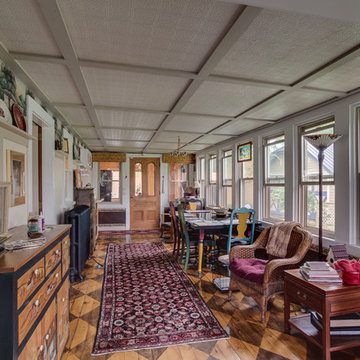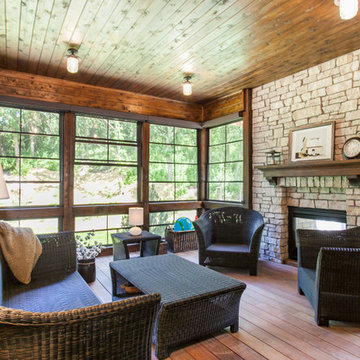Craftsman Sunroom Ideas
Refine by:
Budget
Sort by:Popular Today
101 - 120 of 1,905 photos
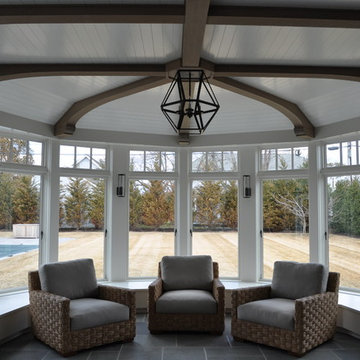
Fine Creations Works in Wood LLC,
Inspiration for a mid-sized craftsman porcelain tile and gray floor sunroom remodel in New York with a standard ceiling
Inspiration for a mid-sized craftsman porcelain tile and gray floor sunroom remodel in New York with a standard ceiling
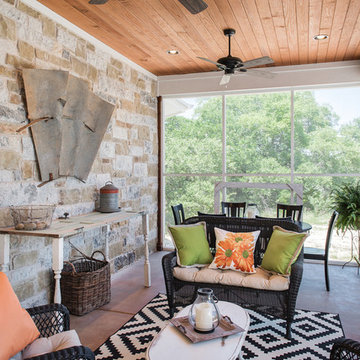
Design: J. Bryant Boyd, Design-Build,
Construction: J. Bryant Boyd, Design-Build,
Photography: Carlos Barron Photography
This craftsman style ranch home was designed with family in mind. The large kitchen, dining area, and living room create a relaxing open floor plan for family and friends. A fun and functional school room is framed by rustic barn doors just off the kitchen and dining area. A cool and comfortable screened in patio overlooks the larger outdoor patio complete with fire pit for the cooler Texas evenings. A large circular driveway is also home to a basketball court where the kids can enjoy a competitive game when not out exploring the 8.5 acres of their hill country home site. Custom designed and built by J. Bryant Boyd, Architect and Design-Build.
Find the right local pro for your project
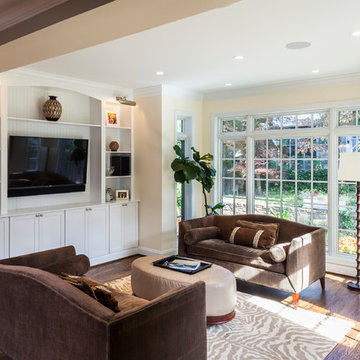
By removing the old wall, the space is now open and flowing.
Mid-sized arts and crafts dark wood floor and brown floor sunroom photo in DC Metro with no fireplace and a standard ceiling
Mid-sized arts and crafts dark wood floor and brown floor sunroom photo in DC Metro with no fireplace and a standard ceiling
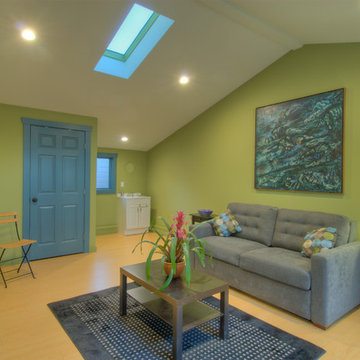
Small arts and crafts light wood floor sunroom photo in San Francisco with no fireplace and a skylight
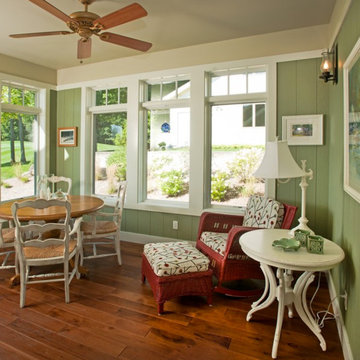
Transitional Craftsman style home with walkout lower level living, covered porches, sun room and open floor plan living. Built by Adelaine Construction, Inc. Designed by ZKE Designs. Photography by Speckman Photography.
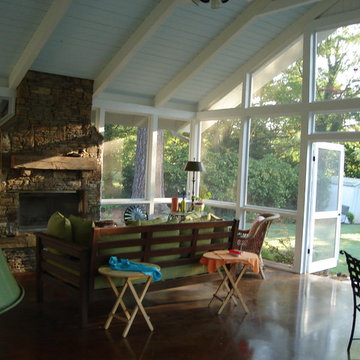
Lisa Stacholy, Architect
(c) Lisa Stacholy
Sunroom - mid-sized craftsman sunroom idea in Atlanta
Sunroom - mid-sized craftsman sunroom idea in Atlanta
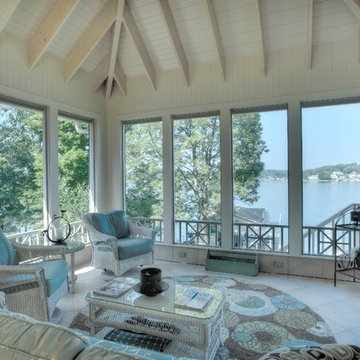
This pristine Shrock Premier Lake home is certainly a destination for family gatherings. Its light-filled open concept, with cozy seating areas is sure to bring everyone together. The exterior of this home highlights the beautiful detail work of the Shrock Amish Craftsman. Its deck and walk out patio both feature gorgeous lake views. Shrock Premier also remodeled this home’s boat house for casual lake-side parties. Tucked discreetly in the basement through a hidden door, is an incredible rustic wine cellar. And there is even a movie room above the garage! This home is unquestionably a sought after place for friends and family. Contact Shrock Premier Custom Construction for your dream get-away home. www.shrockpremier.com
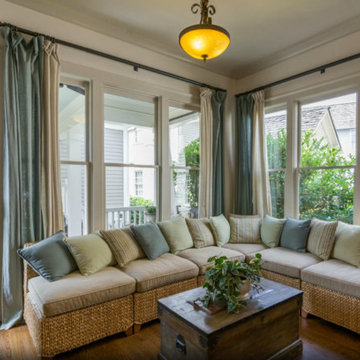
Dave Burroughs
Inspiration for a mid-sized craftsman medium tone wood floor sunroom remodel in Atlanta with no fireplace and a standard ceiling
Inspiration for a mid-sized craftsman medium tone wood floor sunroom remodel in Atlanta with no fireplace and a standard ceiling
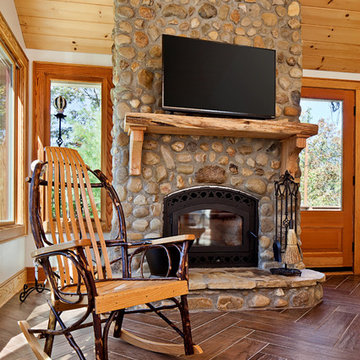
Relax to your favorite music using the surround sound and enjoy the view while the sun shines through the large windows in this sunroom.
Photo Credit: Lassiter Photography
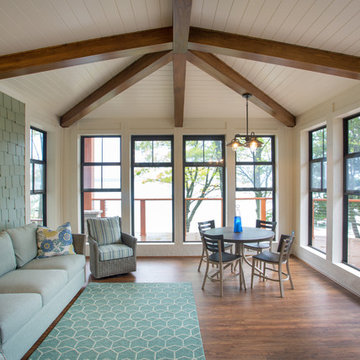
Our clients already had a cottage on Torch Lake that they loved to visit. It was a 1960s ranch that worked just fine for their needs. However, the lower level walkout became entirely unusable due to water issues. After purchasing the lot next door, they hired us to design a new cottage. Our first task was to situate the home in the center of the two parcels to maximize the view of the lake while also accommodating a yard area. Our second task was to take particular care to divert any future water issues. We took necessary precautions with design specifications to water proof properly, establish foundation and landscape drain tiles / stones, set the proper elevation of the home per ground water height and direct the water flow around the home from natural grade / drive. Our final task was to make appealing, comfortable, living spaces with future planning at the forefront. An example of this planning is placing a master suite on both the main level and the upper level. The ultimate goal of this home is for it to one day be at least a 3/4 of the year home and designed to be a multi-generational heirloom.
- Jacqueline Southby Photography
Craftsman Sunroom Ideas
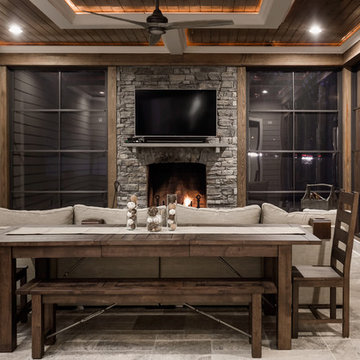
Mike Dickerson at 6ix Cents Media
Large arts and crafts sunroom photo in Charlotte
Large arts and crafts sunroom photo in Charlotte
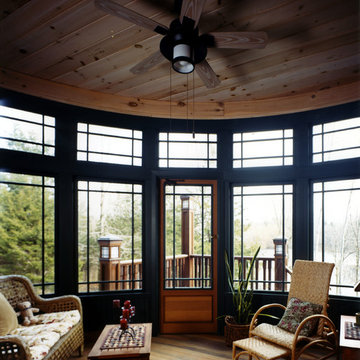
Airy faceted Sunroom with fine architectural windows and doors.
Photo Credit: David Beckwith
Mid-sized arts and crafts medium tone wood floor sunroom photo in New York with a standard ceiling
Mid-sized arts and crafts medium tone wood floor sunroom photo in New York with a standard ceiling
6






