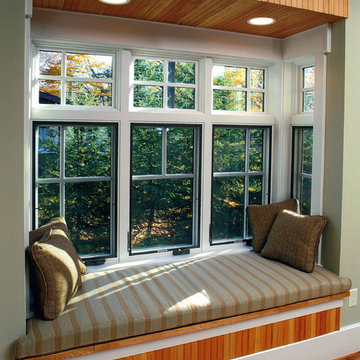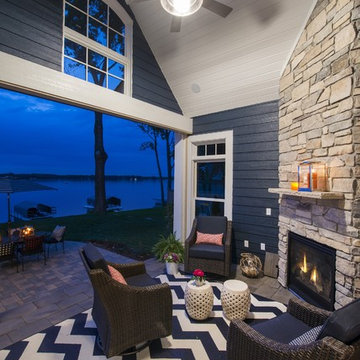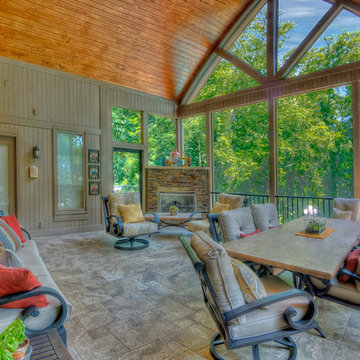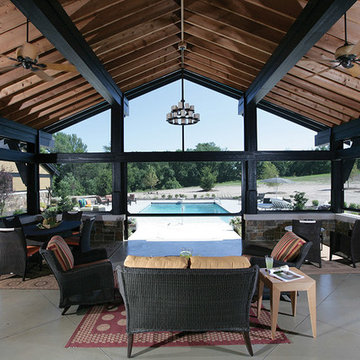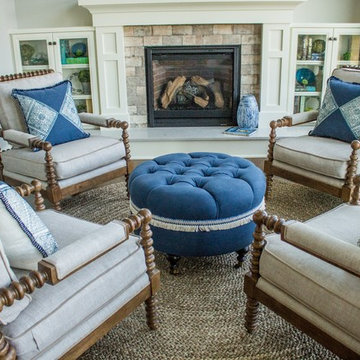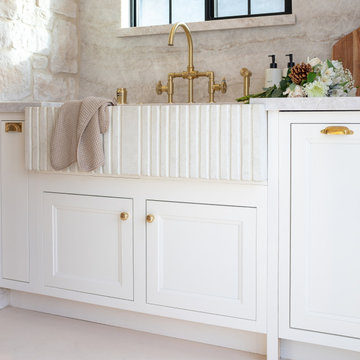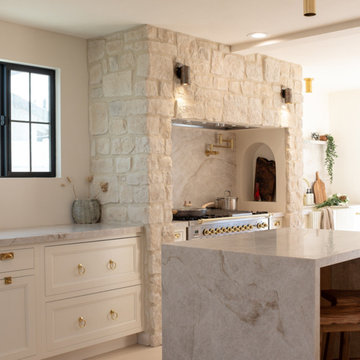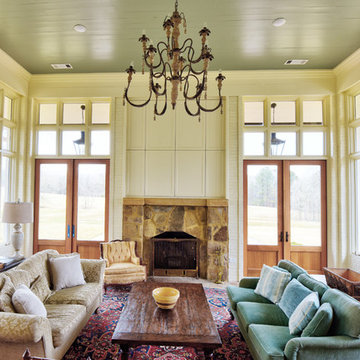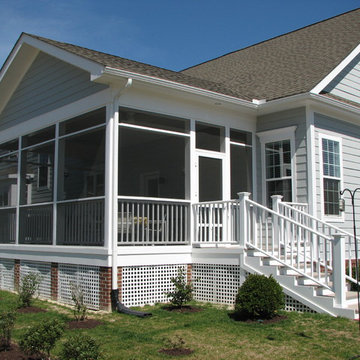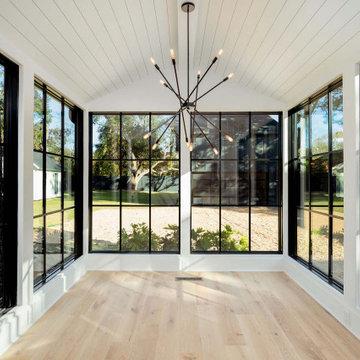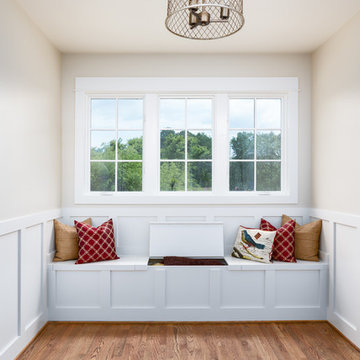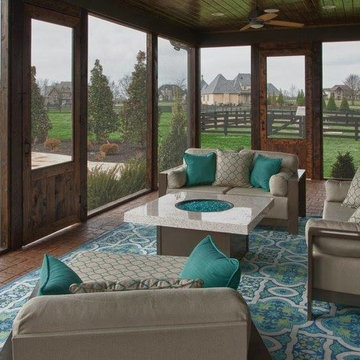Craftsman Sunroom Ideas
Refine by:
Budget
Sort by:Popular Today
161 - 180 of 1,907 photos
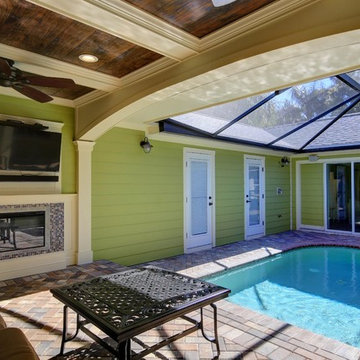
This 1940s cottage was completely reconstructed and expanded to include modern amenities and features. A courtyard surrounded on four sides by house was created to give extended living space and add functionality of patio and pool area with lanai and exterior dining area.
C. John
Find the right local pro for your project
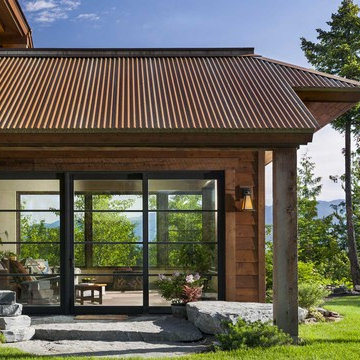
Example of a large arts and crafts sunroom design in Other with a standard ceiling
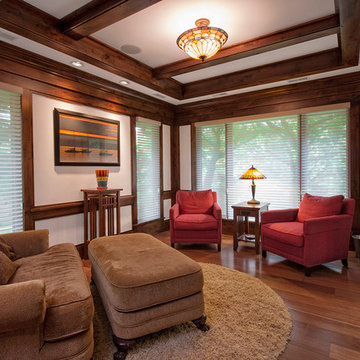
Kurt Johnson Photography
Example of an arts and crafts sunroom design in Omaha
Example of an arts and crafts sunroom design in Omaha
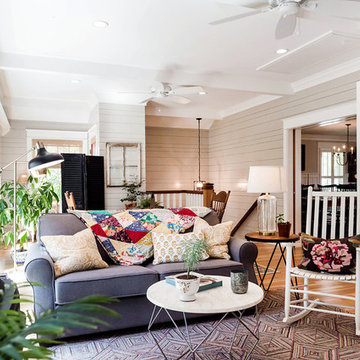
Photography by Kelli Kroneberger
Arts and crafts sunroom photo in Denver
Arts and crafts sunroom photo in Denver
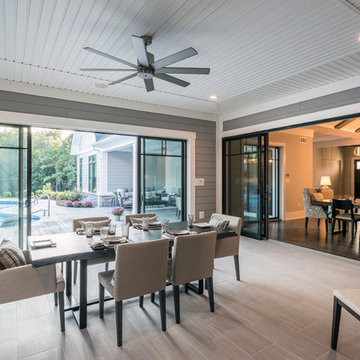
Alan Wycheck Photography
Example of a large arts and crafts ceramic tile and gray floor sunroom design in Other with a standard ceiling
Example of a large arts and crafts ceramic tile and gray floor sunroom design in Other with a standard ceiling
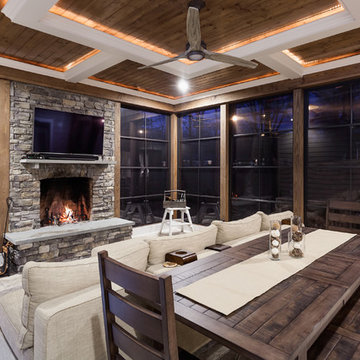
Mike Dickerson at 6ix Cents Media
Example of a large arts and crafts sunroom design in Charlotte
Example of a large arts and crafts sunroom design in Charlotte
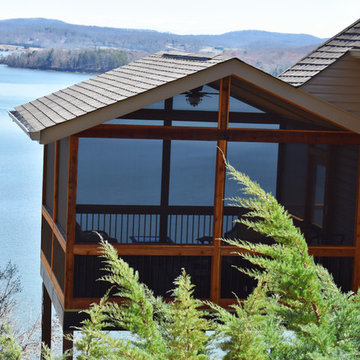
Example of a large arts and crafts sunroom design in Other with no fireplace and a standard ceiling
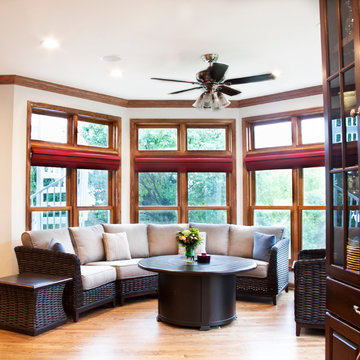
Inspiration for a mid-sized craftsman medium tone wood floor and beige floor sunroom remodel in Milwaukee with no fireplace and a standard ceiling
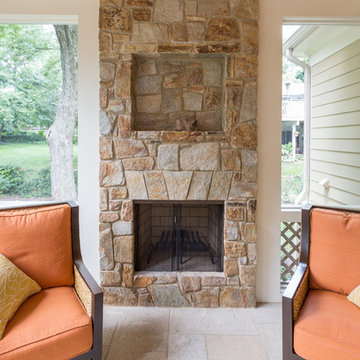
Sunroom - large craftsman beige floor sunroom idea in DC Metro with a standard fireplace, a stone fireplace and a standard ceiling
Craftsman Sunroom Ideas
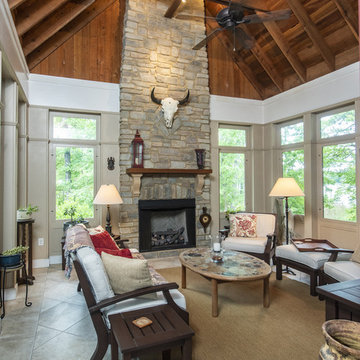
A stunning center dormer with arched window and decorative wood brackets cap the entry to this extraordinary hillside estate. Exposed wood beams enhance the magnificent cathedral ceilings of the foyer, great room, dining room, master bedroom and screened porch, while ten-foot ceilings top the remainder of the first floor. The great room takes in scenic rear views through a wall of windows shared by the media/rec room. Fireplaces add warmth and ambience to the great room, media/rec room, screened porch and the master suite's study/sitting. The kitchen is complete with its center island cook-top, pantry and ample room for two or more cooks. A three-and-a-half-car garage allows space for storage or a golf cart.
9






