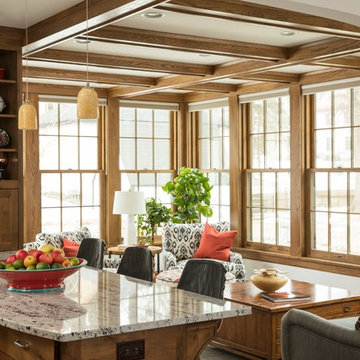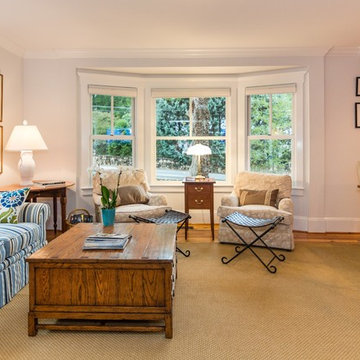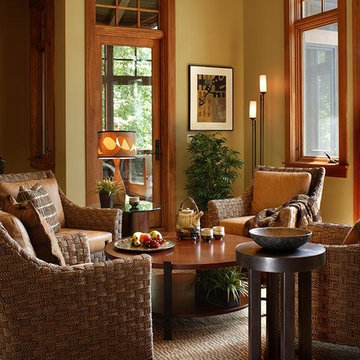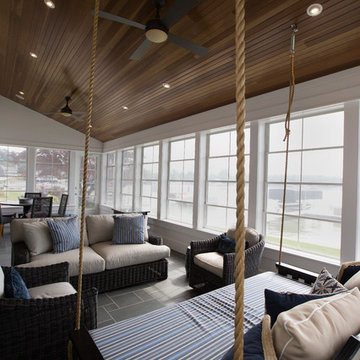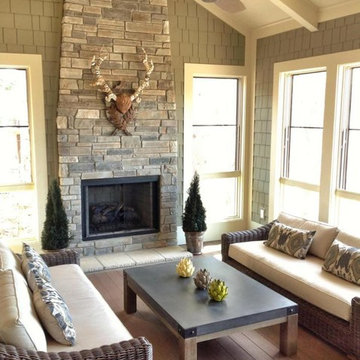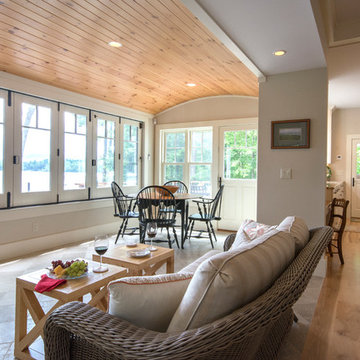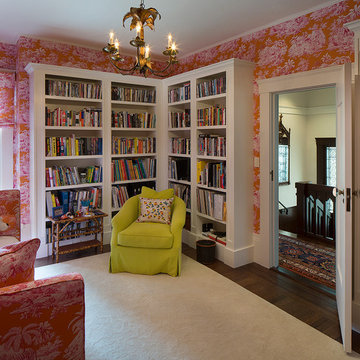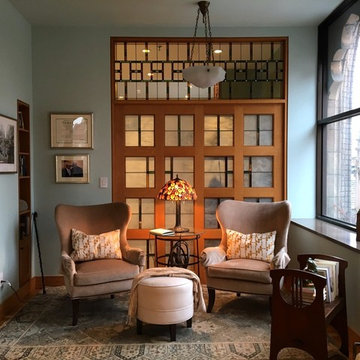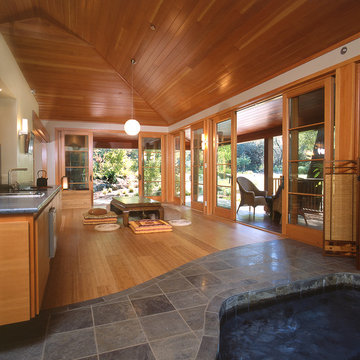Craftsman Sunroom Ideas
Refine by:
Budget
Sort by:Popular Today
61 - 80 of 1,905 photos
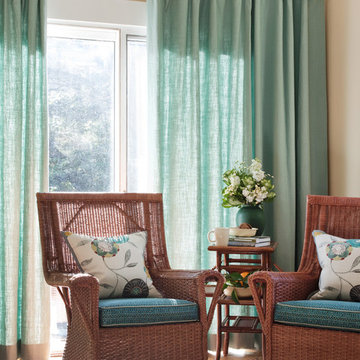
David Duncan Livingston
www.davidduncanlivingston.com
Sunroom - mid-sized craftsman medium tone wood floor sunroom idea in San Francisco with a standard ceiling
Sunroom - mid-sized craftsman medium tone wood floor sunroom idea in San Francisco with a standard ceiling
Find the right local pro for your project
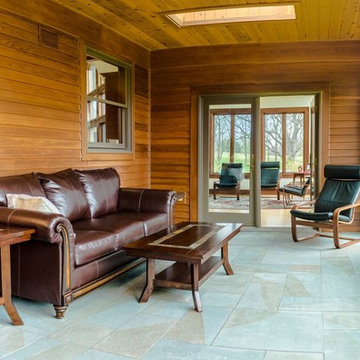
Warm cedar shingled back porch with ceramic mosaic tile floor that mimics green slate.
Example of an arts and crafts ceramic tile sunroom design in Detroit with a standard fireplace, a tile fireplace and a skylight
Example of an arts and crafts ceramic tile sunroom design in Detroit with a standard fireplace, a tile fireplace and a skylight
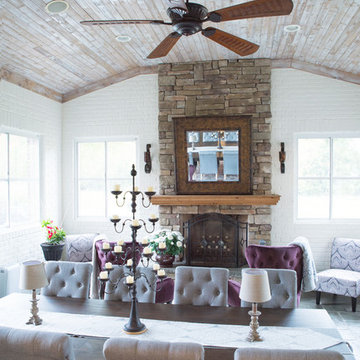
HouseWurks
This room started as a screened in porch, and the client wanted to be able to use it all year round. So we converted it into an all seasons room by putting in windows, painting the walls and painting the ceiling to give it a warmer, yet elegant feel. The client loves to entertain and we created the perfect space for this to happen year round.
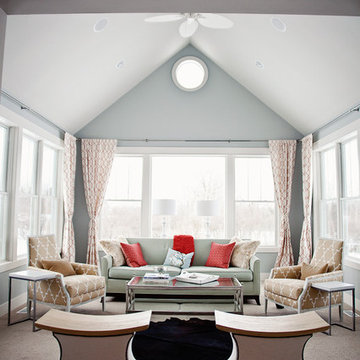
Taking advantage of a beautiful, wooded backdrop, the stunning, warm tones of this exterior, while maintaining that timeless black-and-white facade. The grey trim and garage doors, coupled with the stonework, make for a stunning view coming up the driveway.
On the inside, you'll find high ceilings in the foyer, a fabulous sunroom, and the finishing touches that bring this entire home together.
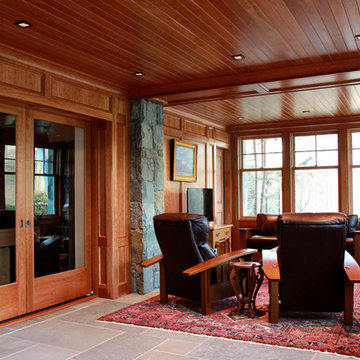
This beautiful cabana room which walks out to pool area consists of custom stone columns, solid cherry trim, crown and base, tongue and groove ceiling and wainscoting. All wood working was fabricated in-house at LHIC Cabinet Shop. Trim was fabricated to fit custom sized doors and windows and stained to match other finishes. Custom lighting with directional features for art work were installed. Flagstone floor matching exterior patio design were also installed. Persian carpets hand made as accents on floors
Dianne D. Leveille
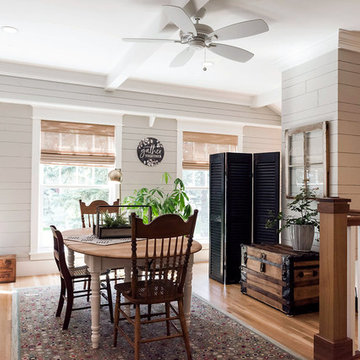
Photography by Kelli Kroneberger
Example of an arts and crafts sunroom design in Denver
Example of an arts and crafts sunroom design in Denver
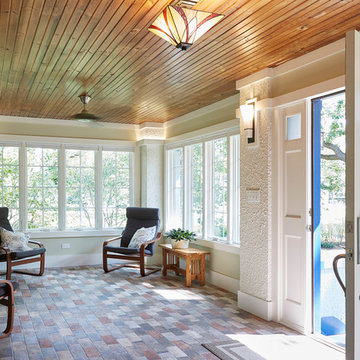
Steve Hamada
Sunroom - huge craftsman terra-cotta tile and multicolored floor sunroom idea in Chicago with a wood fireplace surround and a standard ceiling
Sunroom - huge craftsman terra-cotta tile and multicolored floor sunroom idea in Chicago with a wood fireplace surround and a standard ceiling
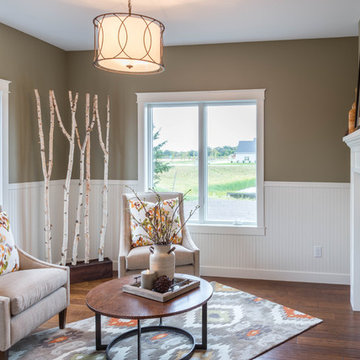
Ryan from North Dakota has built Architectural Designs Exclusive house plan 73348HS in reverse and was kind enough to share his beautiful photos with us!
This design features kitchen and dining areas that can both enjoy the great room fireplace thanks to its open floor plan.
You can also relax on the "other side" of the dual-sided fireplace in the hearth room - enjoying the view out the windows of the beautiful octagonal shaped room!
The lower floor is ideal for entertaining with a spacious game and family room and adjoining bar.
This level also includes a 5th bedroom and a large exercise room.
What a stunning design!
Check it out!
Specs-at-a-glance:
3,477 square feet of living
5 Bedrooms
4.5 Baths
Ready when you are. Where do YOU want to build?
Plan Link: http://bit.ly/73348HS
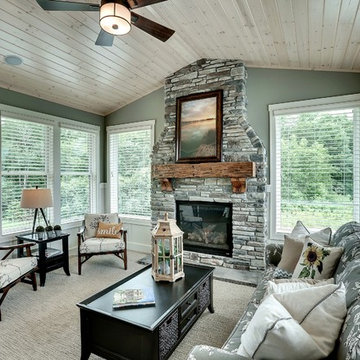
With an indoor basketball court, and a no-holds-barred floor plan, we're calling Exclusive House Plan 73356HS "Big Daddy".
Ready when you are! Where do YOU want to play indoor hoops in your own home?
Specs-at-a-glance
5 beds
4.5 baths
6,300+ sq. ft.
Includes an indoor basketball court
Plans: http://bit.ly/73356hs
#readywhenyouare
#houseplan
Craftsman Sunroom Ideas
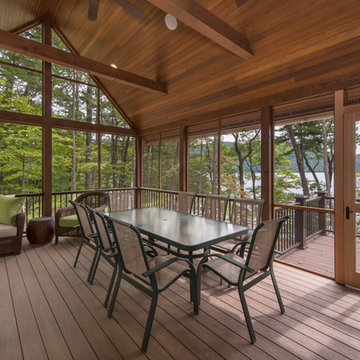
Sunroom - mid-sized craftsman sunroom idea in Burlington with a standard ceiling
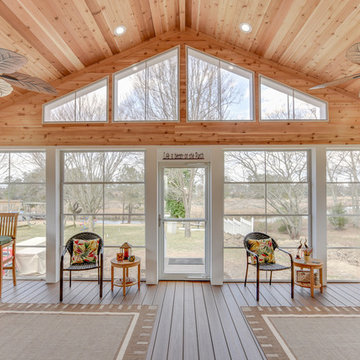
Example of a mid-sized arts and crafts dark wood floor and brown floor sunroom design in Other with no fireplace and a standard ceiling
4






