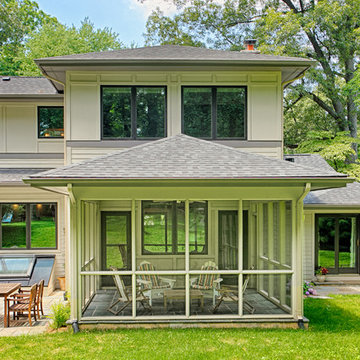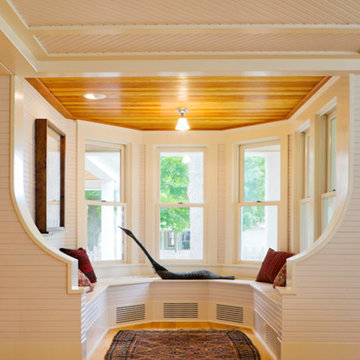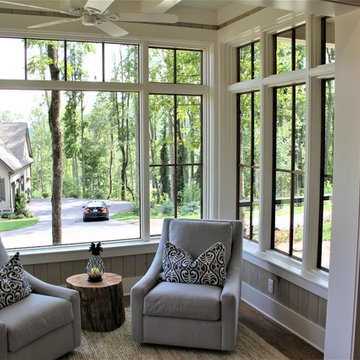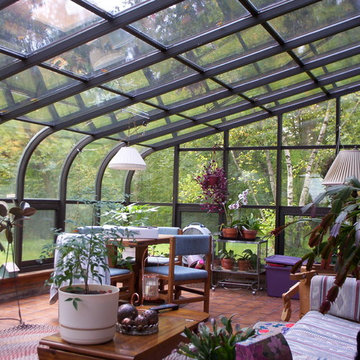Craftsman Sunroom Ideas
Refine by:
Budget
Sort by:Popular Today
81 - 100 of 1,905 photos
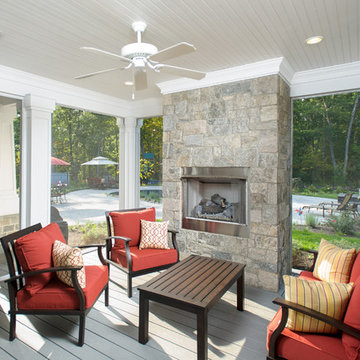
Luke Wayne Photography
Example of a large arts and crafts sunroom design in Bridgeport
Example of a large arts and crafts sunroom design in Bridgeport

Ayers Landscaping was the General Contractor for room addition, landscape, pavers and sod.
Metal work and furniture done by Vise & Co.
Example of a large arts and crafts limestone floor and multicolored floor sunroom design in Other with a standard fireplace and a stone fireplace
Example of a large arts and crafts limestone floor and multicolored floor sunroom design in Other with a standard fireplace and a stone fireplace
Find the right local pro for your project
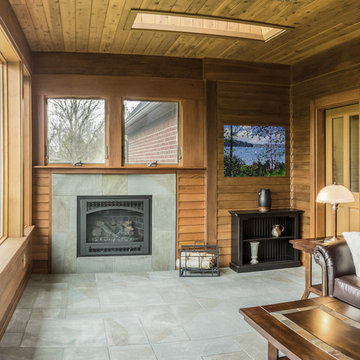
Stay warm with gas fireplace on cedar shingled back porch. Arts and Craft fireplace with ceramic tile that resembles green slate.
Inspiration for a craftsman ceramic tile sunroom remodel in Detroit with a standard fireplace, a tile fireplace and a skylight
Inspiration for a craftsman ceramic tile sunroom remodel in Detroit with a standard fireplace, a tile fireplace and a skylight
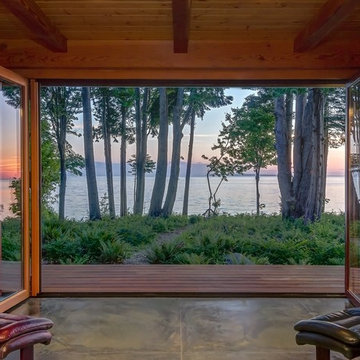
Architect: Greg Robinson Architect AIA LEED AP
Contractor: Cascade Joinery
Photographer: C9 Photography & Design, LLC
Example of a large arts and crafts concrete floor sunroom design in Seattle
Example of a large arts and crafts concrete floor sunroom design in Seattle
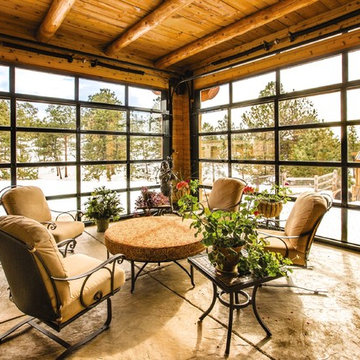
This project was recently featured in a Wall Street Journal Article on "Garage Door Styles that Work Indoors". This project used Wayne Dalton glass aluminum doors Model 8800 to transform these interior spaces - this garage on this home was turned into a beautiful sunroom.
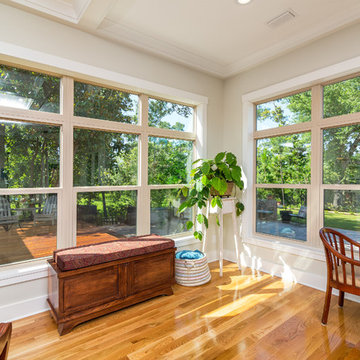
Greg Reigler
Inspiration for a mid-sized craftsman sunroom remodel in Atlanta
Inspiration for a mid-sized craftsman sunroom remodel in Atlanta
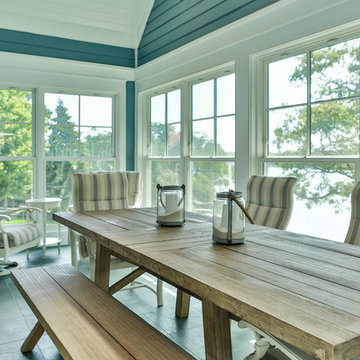
Whitewater Lakefront Nantucket Style Home - 3 Season Sun Room
Photo by Victoria McHugh Photography
Inspiration for a craftsman sunroom remodel in Milwaukee
Inspiration for a craftsman sunroom remodel in Milwaukee
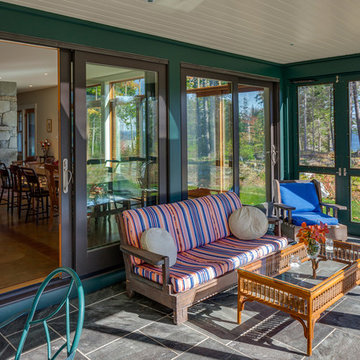
This concept was to create a stone "courtyard" partially enclosed by the house and the ledge outcroppings. The site became the inspiration for the design. It is a wooded site located atop a small wooded knoll facing east over moss-covered ledge outcroppings that overlook Penobscot Bay. It quickly became clear that the house should be open to the east to take advantage of the sunrise and long-distance views to the bay, while retaining an intimate connection with the ledge outcroppings. The success of the project was accomplished by designing a visual and accessible connection from the interior to the courtyard/terrace and beyond to the bay through use of a "window wall" of 8-foot-high Marvin sliding doors and large, low-silled windows.
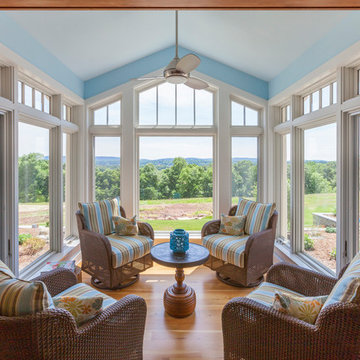
A Design Project, this home takes advantage of views of the Valley and Castle Craig. Entrance is through a gateway framing the view.
Photographed by: Jim Fiora
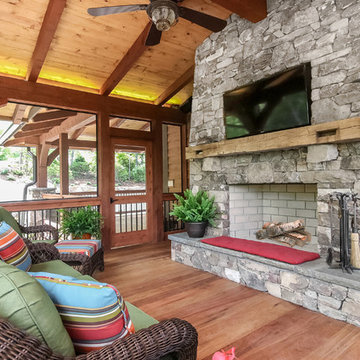
Mid-sized arts and crafts light wood floor sunroom photo in Other with a standard fireplace, a stone fireplace and a standard ceiling
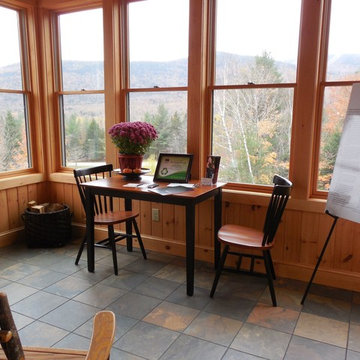
Sunroom offers great views of the mountains.
Arts and crafts sunroom photo in Boston
Arts and crafts sunroom photo in Boston
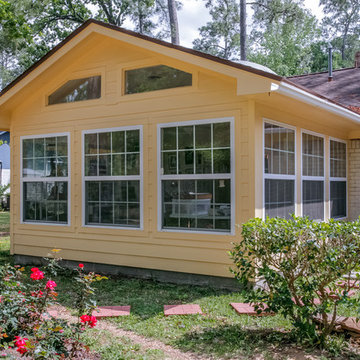
Example of an arts and crafts sunroom design in Houston
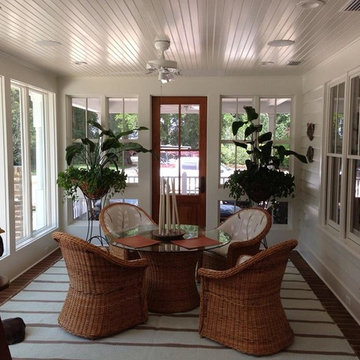
Large arts and crafts dark wood floor and brown floor sunroom photo in Miami with no fireplace and a standard ceiling
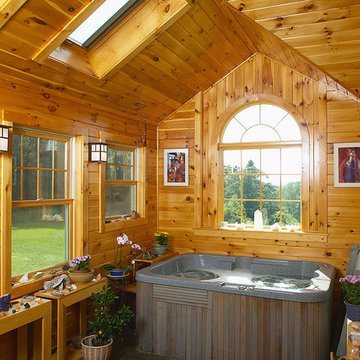
Photo by George Fellner & lighting by Jerry Reed
Sunroom - mid-sized craftsman sunroom idea in New York with no fireplace and a skylight
Sunroom - mid-sized craftsman sunroom idea in New York with no fireplace and a skylight
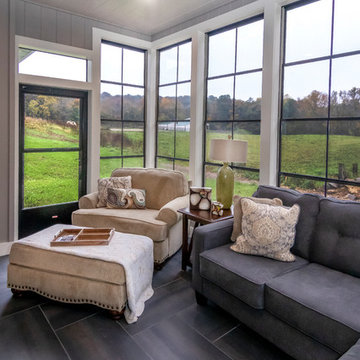
Inspiration for a mid-sized craftsman ceramic tile and gray floor sunroom remodel in Other with a standard ceiling
Craftsman Sunroom Ideas
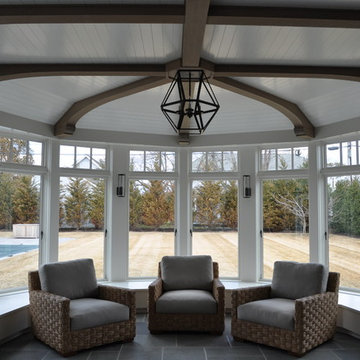
Fine Creations Works in Wood LLC,
Inspiration for a mid-sized craftsman porcelain tile and gray floor sunroom remodel in New York with a standard ceiling
Inspiration for a mid-sized craftsman porcelain tile and gray floor sunroom remodel in New York with a standard ceiling
5






