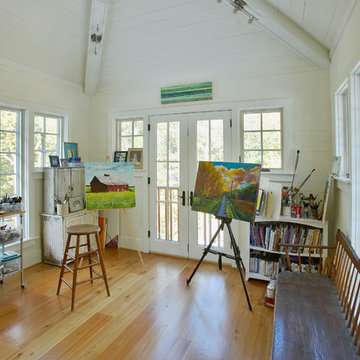Light Wood Floor Craftsman Sunroom Ideas
Refine by:
Budget
Sort by:Popular Today
1 - 20 of 73 photos
Item 1 of 3
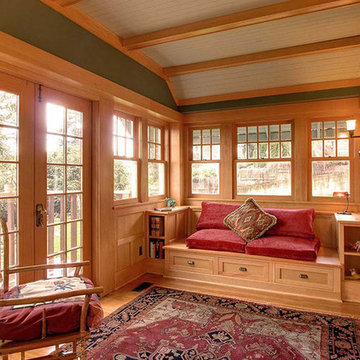
Inspiration for a craftsman light wood floor sunroom remodel in Seattle with a standard ceiling
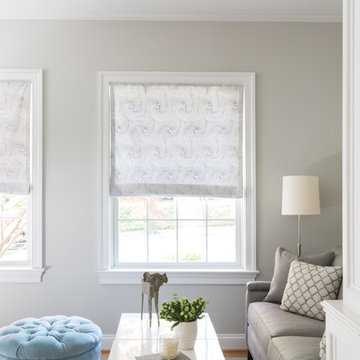
Lisa Puchalla
Lily Mae design
Angie Seckinger photography
Sunroom - mid-sized craftsman light wood floor sunroom idea in DC Metro with no fireplace
Sunroom - mid-sized craftsman light wood floor sunroom idea in DC Metro with no fireplace
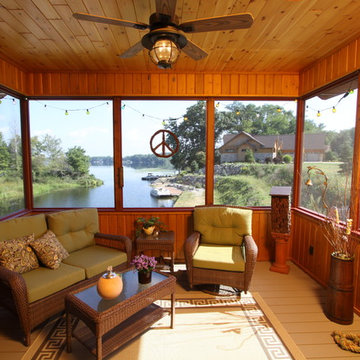
Sunroom - mid-sized craftsman light wood floor sunroom idea in Grand Rapids with a standard ceiling
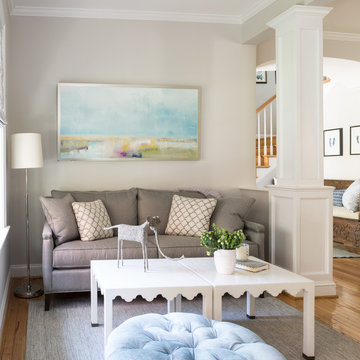
Angie Sekinger photography
Lily mae design
Lisa Puchalla
Inspiration for a mid-sized craftsman light wood floor sunroom remodel in DC Metro with no fireplace
Inspiration for a mid-sized craftsman light wood floor sunroom remodel in DC Metro with no fireplace
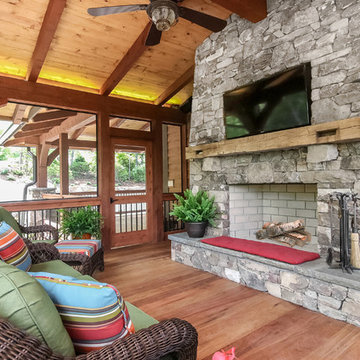
Mid-sized arts and crafts light wood floor sunroom photo in Other with a standard fireplace, a stone fireplace and a standard ceiling
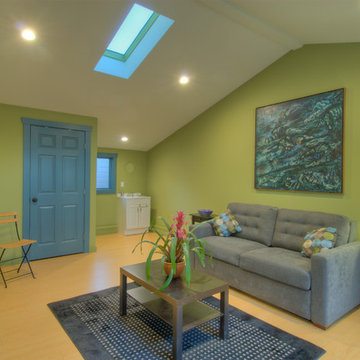
Small arts and crafts light wood floor sunroom photo in San Francisco with no fireplace and a skylight
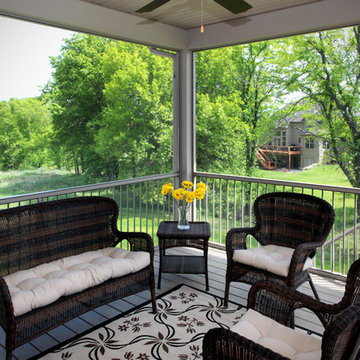
Kliethermes Homes & Remodeling Inc. will create the custom home of your dreams!
Inspiration for a mid-sized craftsman light wood floor sunroom remodel in Other with a standard ceiling
Inspiration for a mid-sized craftsman light wood floor sunroom remodel in Other with a standard ceiling
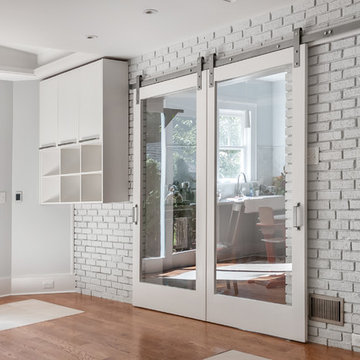
Our clients wished for an all weather sunroom for their busy family. Using the existing brick exterior wall and full glass barn doors gives the space a rustic industrial feel. The addition of heated floors under the tile in the center of the room, allows for it's use throughout the winter months. With little ones and their pets playing outside in the dirt, an outdoor shower makes a lot of sense too! "As bright as possible" was also on the wish list and I think we covered that with the slider doors and full windows. Happy Summer and Winter! Photos: Anastasia Alkema Photography
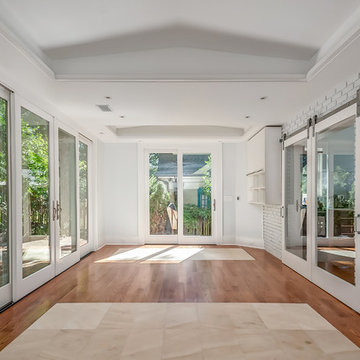
Our clients wished for an all weather sunroom for their busy family. Using the existing brick exterior wall and full glass barn doors gives the space a rustic industrial feel. The addition of heated floors under the tile in the center of the room, allows for it's use throughout the winter months. With little ones and their pets playing outside in the dirt, an outdoor shower makes a lot of sense too! "As bright as possible" was also on the wish list and I think we covered that with the slider doors and full windows. Happy Summer and Winter! Photos: Anastasia Alkema Photography

Example of a small arts and crafts light wood floor sunroom design in San Francisco with no fireplace and a skylight
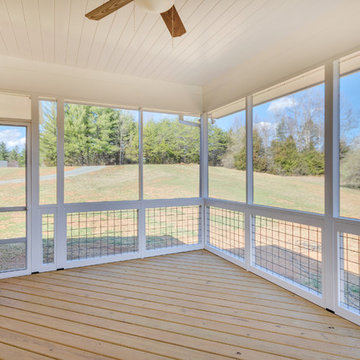
http://vahomepics.com/
Large arts and crafts light wood floor sunroom photo in Other with no fireplace and a standard ceiling
Large arts and crafts light wood floor sunroom photo in Other with no fireplace and a standard ceiling
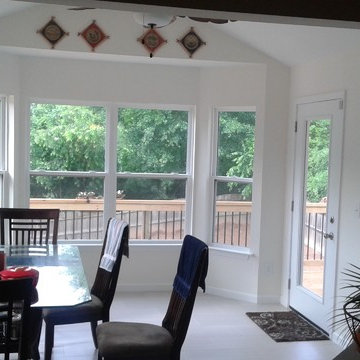
We began by digging the footings for the deck and sunroom; however, we immediately ran into a problem. The back of the lot was built on fill dirt, which meant the structure would need extra support. Fortunately for the customer, with over 20 years of experience in the industry and having dealt with this type of problem before, we were able to contact our structural engineer who devised a plan to take care of the issue. Therefore, what would have been a large problem turned into a simple time delay with some additional cost requirements.
To fix the situation, we would up having to dig 12-foot-deep footings with an excavator before adding some additional helical piers for the deck posts and sunroom foundation (FYI – typical footing depth is two feet). Since the customer understood that this was an unexpected situation, we created a change order to cover the extra cost. Still, it’s important to note that the very nature of construction means that hidden situations may occur, so it’s always wise for customers to have contingency plans in place before work on the home begins.
In the end, we finished on time and within the homeowners budget, and they were thrilled with the quality of our work.
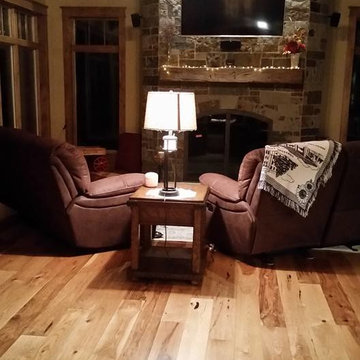
Sunroom - mid-sized craftsman light wood floor and brown floor sunroom idea in Wichita with a standard fireplace and a stone fireplace
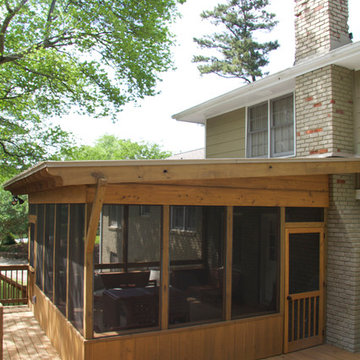
Paul Sibley, Sparrow Photography
Inspiration for a mid-sized craftsman light wood floor and beige floor sunroom remodel in Atlanta with a standard ceiling
Inspiration for a mid-sized craftsman light wood floor and beige floor sunroom remodel in Atlanta with a standard ceiling
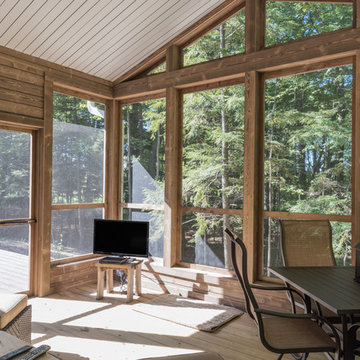
Sunroom - mid-sized craftsman light wood floor and brown floor sunroom idea in Other
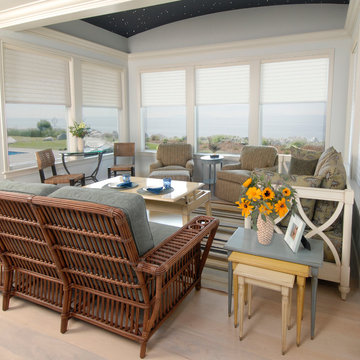
The sun room has a barrel vaulted ceiling, painted navy, with 1000's of fiber optic lights installed to mimic the night sky, in this rural seaside location. The furniture is from Grange, Palecek and Charleston Forge, custom swivel armchairs.
Heather Elsworth Photography
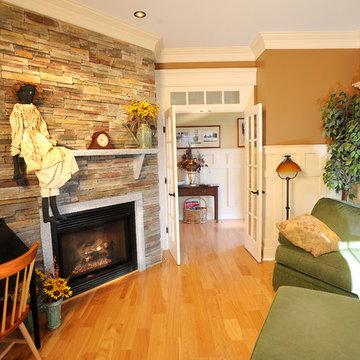
Sunroom - craftsman light wood floor sunroom idea in Portland Maine with a corner fireplace and a stone fireplace
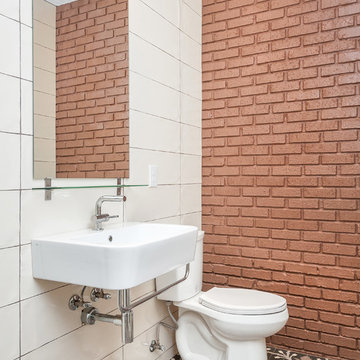
Our clients wished for an all weather sunroom for their busy family. Using the existing brick exterior wall and full glass barn doors gives the space a rustic industrial feel. The addition of heated floors under the tile in the center of the room, allows for it's use throughout the winter months. With little ones and their pets playing outside in the dirt, an outdoor shower makes a lot of sense too! "As bright as possible" was also on the wish list and I think we covered that with the slider doors and full windows. Happy Summer and Winter! Photos: Anastasia Alkema Photography
Light Wood Floor Craftsman Sunroom Ideas
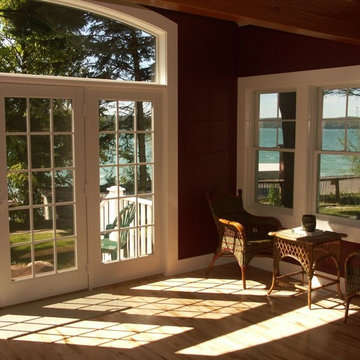
Sunroom - craftsman light wood floor sunroom idea in Other with a standard ceiling
1






