Craftsman U-Shaped Kitchen Ideas
Refine by:
Budget
Sort by:Popular Today
61 - 80 of 11,017 photos
Item 1 of 3
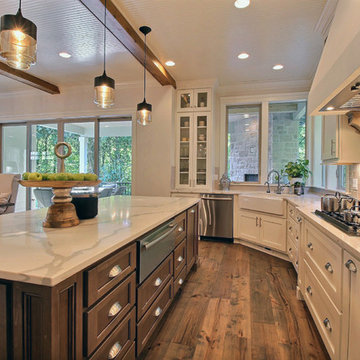
Paint by Sherwin Williams
Body Color - City Loft - SW 7631
Trim Color - Custom Color - SW 8975/3535
Master Suite & Guest Bath - Site White - SW 7070
Girls' Rooms & Bath - White Beet - SW 6287
Exposed Beams & Banister Stain - Banister Beige - SW 3128-B
Gas Fireplace by Heat & Glo
Flooring & Tile by Macadam Floor & Design
Hardwood by Kentwood Floors
Hardwood Product Originals Series - Plateau in Brushed Hard Maple
Kitchen Backsplash by Tierra Sol
Tile Product - Tencer Tiempo in Glossy Shadow
Kitchen Backsplash Accent by Walker Zanger
Tile Product - Duquesa Tile in Jasmine
Sinks by Decolav
Slab Countertops by Wall to Wall Stone Corp
Kitchen Quartz Product True North Calcutta
Master Suite Quartz Product True North Venato Extra
Girls' Bath Quartz Product True North Pebble Beach
All Other Quartz Product True North Light Silt
Windows by Milgard Windows & Doors
Window Product Style Line® Series
Window Supplier Troyco - Window & Door
Window Treatments by Budget Blinds
Lighting by Destination Lighting
Fixtures by Crystorama Lighting
Interior Design by Tiffany Home Design
Custom Cabinetry & Storage by Northwood Cabinets
Customized & Built by Cascade West Development
Photography by ExposioHDR Portland
Original Plans by Alan Mascord Design Associates
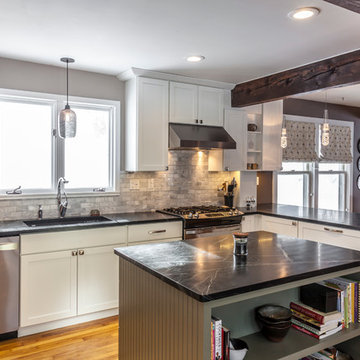
Designer: Matt Welch
Contractor: Adam Lambert
Photographer: Mark Bayer
Inspiration for a mid-sized craftsman u-shaped light wood floor eat-in kitchen remodel in Burlington with an undermount sink, shaker cabinets, white cabinets, soapstone countertops, white backsplash, stone tile backsplash, stainless steel appliances and an island
Inspiration for a mid-sized craftsman u-shaped light wood floor eat-in kitchen remodel in Burlington with an undermount sink, shaker cabinets, white cabinets, soapstone countertops, white backsplash, stone tile backsplash, stainless steel appliances and an island
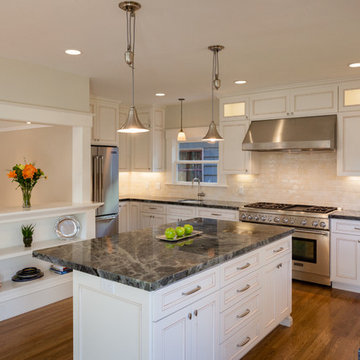
A new kitchen featuring stainless steel appliances, stone countertops, custom cabinets and built-in storage.
Example of an arts and crafts u-shaped medium tone wood floor eat-in kitchen design in San Francisco with an undermount sink, white cabinets, stainless steel appliances, recessed-panel cabinets and an island
Example of an arts and crafts u-shaped medium tone wood floor eat-in kitchen design in San Francisco with an undermount sink, white cabinets, stainless steel appliances, recessed-panel cabinets and an island
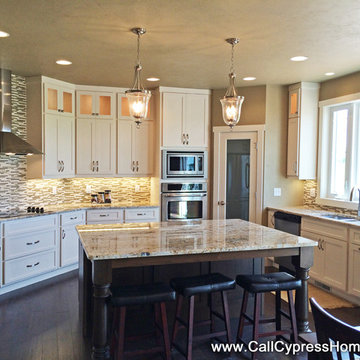
Eat-in kitchen - mid-sized craftsman u-shaped dark wood floor eat-in kitchen idea in Milwaukee with an undermount sink, shaker cabinets, white cabinets, granite countertops, multicolored backsplash, glass tile backsplash, stainless steel appliances and an island
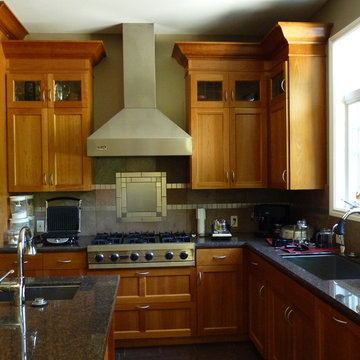
The new Kitchen is open and casual. There is a built-in banquette for casual dining and a planning center that helps to keep the family organized.
Inspiration for a mid-sized craftsman u-shaped slate floor open concept kitchen remodel in San Francisco with an undermount sink, shaker cabinets, medium tone wood cabinets, quartzite countertops, gray backsplash, metal backsplash, stainless steel appliances and an island
Inspiration for a mid-sized craftsman u-shaped slate floor open concept kitchen remodel in San Francisco with an undermount sink, shaker cabinets, medium tone wood cabinets, quartzite countertops, gray backsplash, metal backsplash, stainless steel appliances and an island
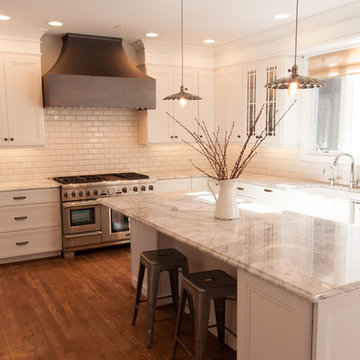
Heather Hawton
Inspiration for a large craftsman u-shaped dark wood floor kitchen remodel in Cincinnati with a farmhouse sink, flat-panel cabinets, white cabinets, granite countertops, white backsplash, porcelain backsplash, stainless steel appliances and an island
Inspiration for a large craftsman u-shaped dark wood floor kitchen remodel in Cincinnati with a farmhouse sink, flat-panel cabinets, white cabinets, granite countertops, white backsplash, porcelain backsplash, stainless steel appliances and an island
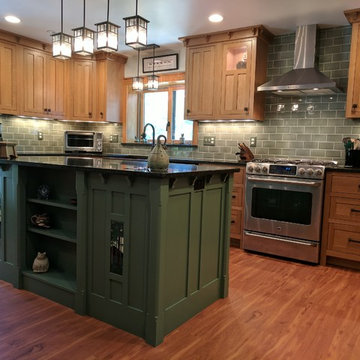
Large arts and crafts u-shaped medium tone wood floor and brown floor eat-in kitchen photo in New York with a farmhouse sink, shaker cabinets, medium tone wood cabinets, solid surface countertops, green backsplash, subway tile backsplash, stainless steel appliances, an island and black countertops
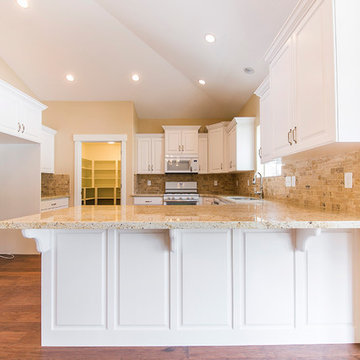
Kitchen - large craftsman u-shaped medium tone wood floor kitchen idea in Salt Lake City with a peninsula, a double-bowl sink, raised-panel cabinets, white cabinets, granite countertops, beige backsplash, ceramic backsplash and white appliances

The island centers the kitchen and provides plenty of storage in front while hiding the trash/recycling center and freezer drawers in back. Constructed of quartersawn white oak harvested in Chester County Pennsylvania.
Gary Arthurs
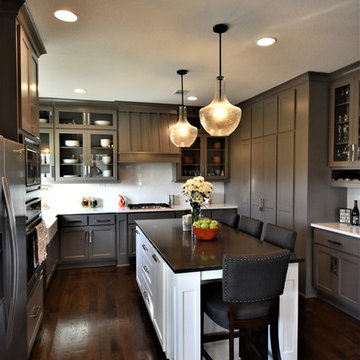
Carrie Babbitt
Mid-sized arts and crafts u-shaped dark wood floor open concept kitchen photo in Kansas City with a farmhouse sink, shaker cabinets, gray cabinets, solid surface countertops, white backsplash, subway tile backsplash, stainless steel appliances and an island
Mid-sized arts and crafts u-shaped dark wood floor open concept kitchen photo in Kansas City with a farmhouse sink, shaker cabinets, gray cabinets, solid surface countertops, white backsplash, subway tile backsplash, stainless steel appliances and an island
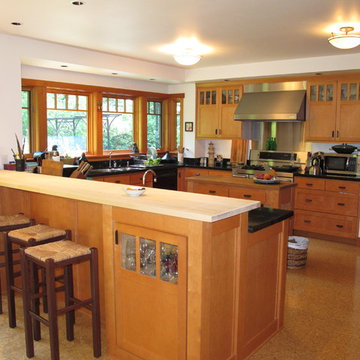
Mid-sized arts and crafts u-shaped ceramic tile and beige floor enclosed kitchen photo in Seattle with an undermount sink, shaker cabinets, medium tone wood cabinets, wood countertops, stainless steel appliances and an island
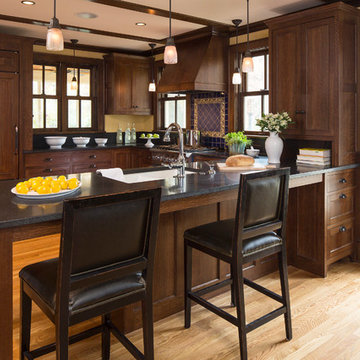
Inspiration for a craftsman u-shaped light wood floor and beige floor kitchen remodel in Minneapolis with an undermount sink, shaker cabinets, dark wood cabinets, multicolored backsplash, paneled appliances, a peninsula and black countertops
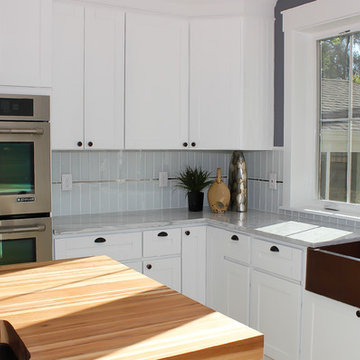
Large modern kitchen with copper farm sink and butcher block island.
Photo: Kathleen Shea
Inspiration for a large craftsman u-shaped light wood floor enclosed kitchen remodel in Denver with a farmhouse sink, shaker cabinets, white cabinets, white backsplash, glass tile backsplash, stainless steel appliances and an island
Inspiration for a large craftsman u-shaped light wood floor enclosed kitchen remodel in Denver with a farmhouse sink, shaker cabinets, white cabinets, white backsplash, glass tile backsplash, stainless steel appliances and an island
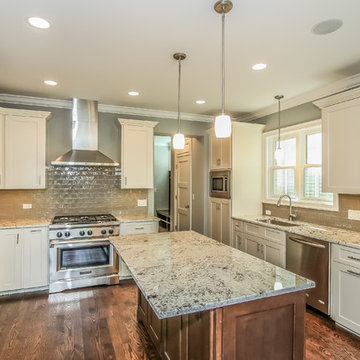
Mid-sized arts and crafts u-shaped medium tone wood floor eat-in kitchen photo in Chicago with a double-bowl sink, flat-panel cabinets, medium tone wood cabinets, granite countertops, gray backsplash, ceramic backsplash, stainless steel appliances and an island
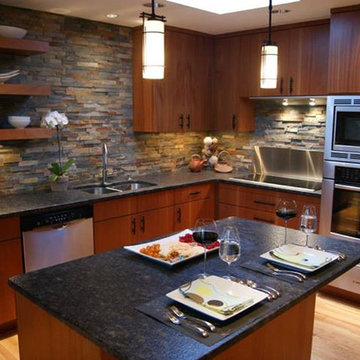
We absolutly love this complete kitchen remodel that was inspired by Frank Lloyd Wright's prairie style. The stone mosaic kitchen backsplash is especially captivating with the undershelf lighting. The interior design and lighting was done by Rebecca Pace at RHLP Design, and the wall and floor tiles are from Byrd Tile Distributors in Raleigh, NC.
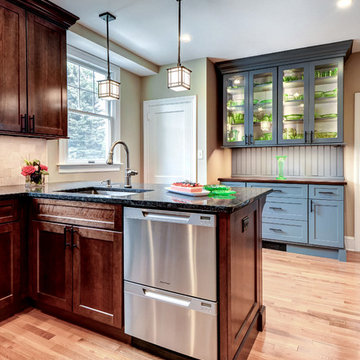
This double drawer dishwasher by Fisher & Paykel offers energy efficiency and convenience. Each drawer operates separately, and uses just 2 gallons of water on average per load.
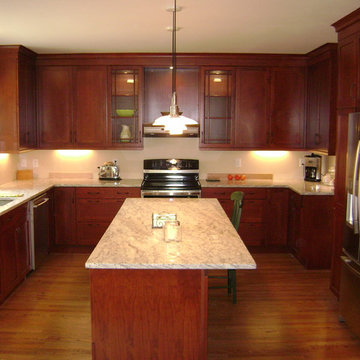
A new 15'x18' kitchen.
Backsplash still looking for just the right tile.
Taken just after finish, so glass fronted cabinets are not even filled yet.
Inspiration for a mid-sized craftsman u-shaped medium tone wood floor eat-in kitchen remodel in St Louis with an undermount sink, recessed-panel cabinets, medium tone wood cabinets, granite countertops, stainless steel appliances and an island
Inspiration for a mid-sized craftsman u-shaped medium tone wood floor eat-in kitchen remodel in St Louis with an undermount sink, recessed-panel cabinets, medium tone wood cabinets, granite countertops, stainless steel appliances and an island
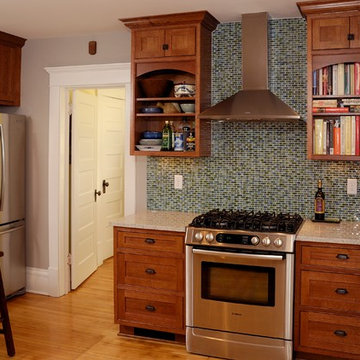
Dura Supreme inset quarter-sawn oak cabinetry with open cabinetry, granite countertops and mosaic glass backsplash. Photography by Stewart Crenshaw.
Inspiration for a mid-sized craftsman u-shaped medium tone wood floor enclosed kitchen remodel in Minneapolis with an undermount sink, open cabinets, medium tone wood cabinets, granite countertops, green backsplash and stainless steel appliances
Inspiration for a mid-sized craftsman u-shaped medium tone wood floor enclosed kitchen remodel in Minneapolis with an undermount sink, open cabinets, medium tone wood cabinets, granite countertops, green backsplash and stainless steel appliances
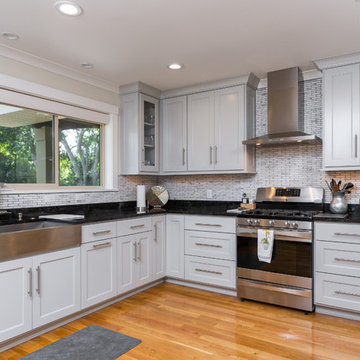
Greg Reigler
Mid-sized arts and crafts u-shaped light wood floor open concept kitchen photo in Atlanta with an undermount sink, shaker cabinets, gray cabinets, solid surface countertops, black backsplash, porcelain backsplash, stainless steel appliances and an island
Mid-sized arts and crafts u-shaped light wood floor open concept kitchen photo in Atlanta with an undermount sink, shaker cabinets, gray cabinets, solid surface countertops, black backsplash, porcelain backsplash, stainless steel appliances and an island
Craftsman U-Shaped Kitchen Ideas
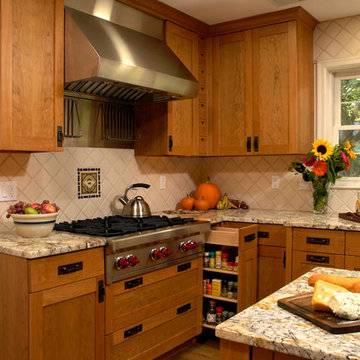
Sterling, Virginia Craftsman Kitchen design by #JenniferGilmer
Photography by Bob Narod
http://www.gilmerkitchens.com/
4





