Craftsman U-Shaped Kitchen Ideas
Refine by:
Budget
Sort by:Popular Today
161 - 180 of 11,017 photos
Item 1 of 3
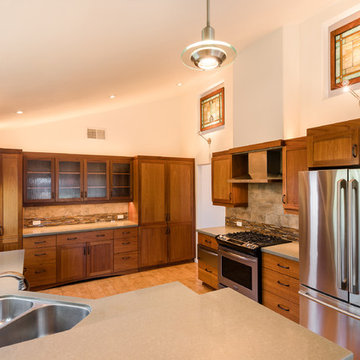
Joshua Shelly
Example of a huge arts and crafts u-shaped cork floor and brown floor eat-in kitchen design in Santa Barbara with a double-bowl sink, shaker cabinets, medium tone wood cabinets, quartz countertops, multicolored backsplash, slate backsplash, stainless steel appliances and a peninsula
Example of a huge arts and crafts u-shaped cork floor and brown floor eat-in kitchen design in Santa Barbara with a double-bowl sink, shaker cabinets, medium tone wood cabinets, quartz countertops, multicolored backsplash, slate backsplash, stainless steel appliances and a peninsula
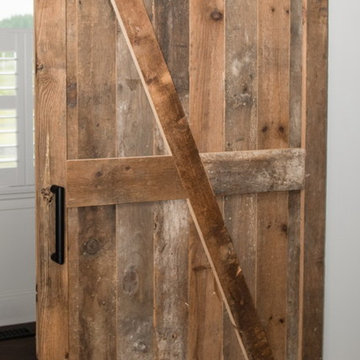
Megan Gibbons Photography
Inspiration for a large craftsman u-shaped dark wood floor eat-in kitchen remodel in DC Metro with an undermount sink, beaded inset cabinets, white cabinets, marble countertops, white backsplash, ceramic backsplash, stainless steel appliances and an island
Inspiration for a large craftsman u-shaped dark wood floor eat-in kitchen remodel in DC Metro with an undermount sink, beaded inset cabinets, white cabinets, marble countertops, white backsplash, ceramic backsplash, stainless steel appliances and an island
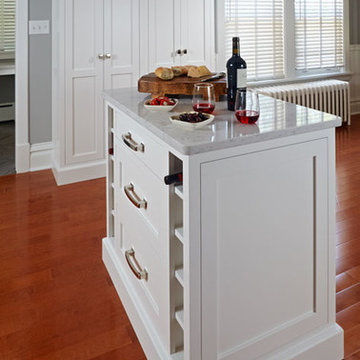
Example of a small arts and crafts u-shaped medium tone wood floor eat-in kitchen design in Other with an undermount sink, shaker cabinets, white cabinets, quartz countertops, white backsplash, porcelain backsplash, stainless steel appliances and an island
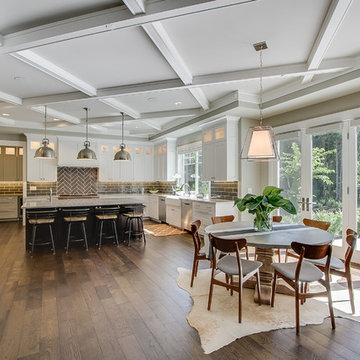
Photo by Matthew Witschonke
Eat-in kitchen - large craftsman u-shaped dark wood floor and brown floor eat-in kitchen idea in Seattle with a farmhouse sink, shaker cabinets, white cabinets, marble countertops, gray backsplash, stainless steel appliances, an island and cement tile backsplash
Eat-in kitchen - large craftsman u-shaped dark wood floor and brown floor eat-in kitchen idea in Seattle with a farmhouse sink, shaker cabinets, white cabinets, marble countertops, gray backsplash, stainless steel appliances, an island and cement tile backsplash
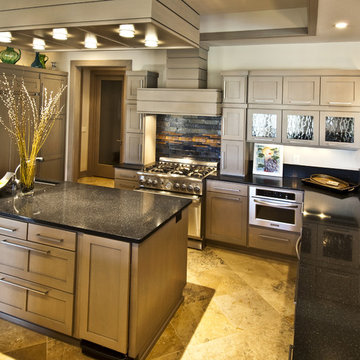
Builder: Morrie Witter |
Photographer: Lee Bruegger
Large arts and crafts u-shaped travertine floor open concept kitchen photo in Other with an undermount sink, recessed-panel cabinets, gray cabinets, granite countertops, black backsplash, stone slab backsplash, paneled appliances and an island
Large arts and crafts u-shaped travertine floor open concept kitchen photo in Other with an undermount sink, recessed-panel cabinets, gray cabinets, granite countertops, black backsplash, stone slab backsplash, paneled appliances and an island

The builder we partnered with for this beauty original wanted to use his cabinet person (who builds and finishes on site) but the clients advocated for manufactured cabinets - and we agree with them! These homeowners were just wonderful to work with and wanted materials that were a little more "out of the box" than the standard "white kitchen" you see popping up everywhere today - and their dog, who came along to every meeting, agreed to something with longevity, and a good warranty!
The cabinets are from WW Woods, their Eclipse (Frameless, Full Access) line in the Aspen door style
- a shaker with a little detail. The perimeter kitchen and scullery cabinets are a Poplar wood with their Seagull stain finish, and the kitchen island is a Maple wood with their Soft White paint finish. The space itself was a little small, and they loved the cabinetry material, so we even paneled their built in refrigeration units to make the kitchen feel a little bigger. And the open shelving in the scullery acts as the perfect go-to pantry, without having to go through a ton of doors - it's just behind the hood wall!
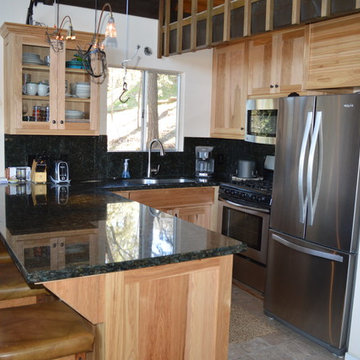
Small arts and crafts u-shaped ceramic tile eat-in kitchen photo in Sacramento with an undermount sink, shaker cabinets, light wood cabinets, quartz countertops, stone slab backsplash and stainless steel appliances
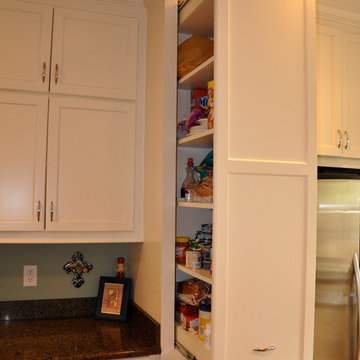
Photo by Seabold Studio
Mid-sized arts and crafts u-shaped dark wood floor enclosed kitchen photo in Jackson with recessed-panel cabinets, white cabinets, granite countertops and stainless steel appliances
Mid-sized arts and crafts u-shaped dark wood floor enclosed kitchen photo in Jackson with recessed-panel cabinets, white cabinets, granite countertops and stainless steel appliances
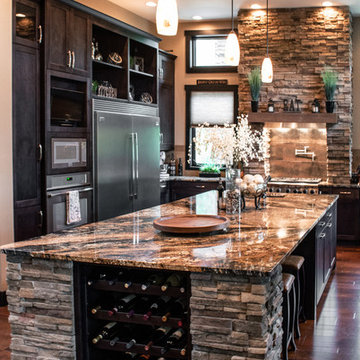
Photo By: Julia McConnell
Open concept kitchen - craftsman u-shaped medium tone wood floor and brown floor open concept kitchen idea in New York with an undermount sink, shaker cabinets, dark wood cabinets, granite countertops, beige backsplash, porcelain backsplash, stainless steel appliances, an island and multicolored countertops
Open concept kitchen - craftsman u-shaped medium tone wood floor and brown floor open concept kitchen idea in New York with an undermount sink, shaker cabinets, dark wood cabinets, granite countertops, beige backsplash, porcelain backsplash, stainless steel appliances, an island and multicolored countertops
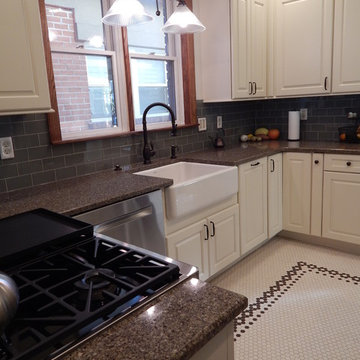
Steve Lujan
Example of a mid-sized arts and crafts u-shaped ceramic tile eat-in kitchen design in Denver with a farmhouse sink, raised-panel cabinets, white cabinets, quartz countertops, green backsplash, glass tile backsplash, stainless steel appliances and no island
Example of a mid-sized arts and crafts u-shaped ceramic tile eat-in kitchen design in Denver with a farmhouse sink, raised-panel cabinets, white cabinets, quartz countertops, green backsplash, glass tile backsplash, stainless steel appliances and no island
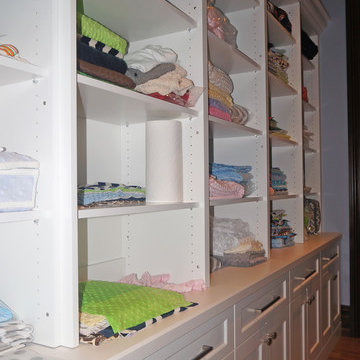
This space is custom designed to meet all the requirements of a dedicated crafter. It includes space for two sewing machings, a cutting island, and specialized ribbon roll storage. Shelves and drawers throughout the room provide ample space to store fabric and other sewing and craft supplies. This well-designed craftroom means you never have to search for scissors or the right shade of ribbon again, and always have plenty of space to bring all of your craft ideas to life!
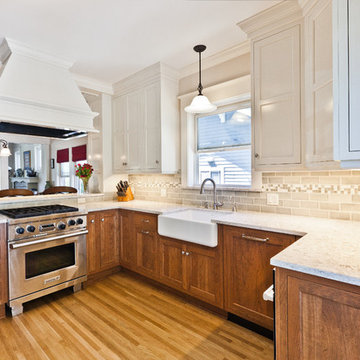
Eat-in kitchen - mid-sized craftsman u-shaped light wood floor and brown floor eat-in kitchen idea in Portland with a farmhouse sink, recessed-panel cabinets, light wood cabinets, quartz countertops, gray backsplash, ceramic backsplash, stainless steel appliances and a peninsula
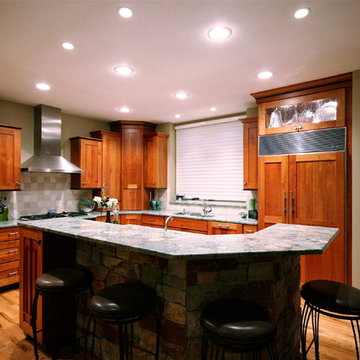
Craftsman style kitchen features granite counters, stainless steel hood over 6-burner cook top, craftsman cabinetry, and stone base on island.
Inspiration for a huge craftsman u-shaped medium tone wood floor open concept kitchen remodel in Detroit with an undermount sink, shaker cabinets, granite countertops, brown backsplash, ceramic backsplash, stainless steel appliances and an island
Inspiration for a huge craftsman u-shaped medium tone wood floor open concept kitchen remodel in Detroit with an undermount sink, shaker cabinets, granite countertops, brown backsplash, ceramic backsplash, stainless steel appliances and an island
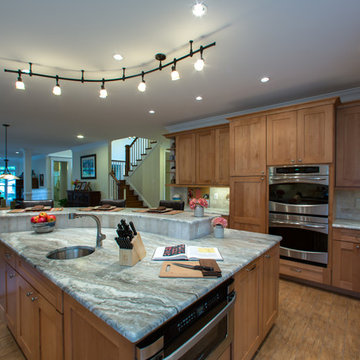
Stahl Homes LLC Design
Bruce Buckley Photography
Enclosed kitchen - large craftsman u-shaped enclosed kitchen idea in DC Metro with an undermount sink, shaker cabinets, medium tone wood cabinets, granite countertops, beige backsplash, ceramic backsplash, stainless steel appliances and an island
Enclosed kitchen - large craftsman u-shaped enclosed kitchen idea in DC Metro with an undermount sink, shaker cabinets, medium tone wood cabinets, granite countertops, beige backsplash, ceramic backsplash, stainless steel appliances and an island
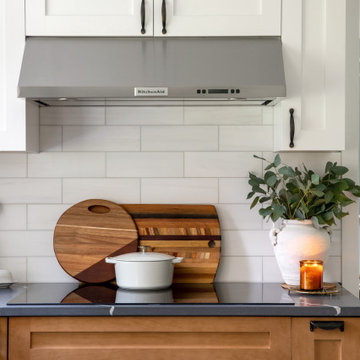
Example of a mid-sized arts and crafts u-shaped ceramic tile and gray floor eat-in kitchen design in Seattle with a farmhouse sink, shaker cabinets, medium tone wood cabinets, quartz countertops, white backsplash, marble backsplash, stainless steel appliances, a peninsula and gray countertops
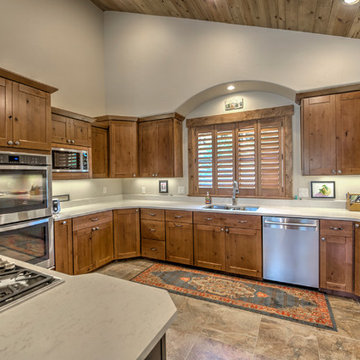
Open concept kitchen - mid-sized craftsman u-shaped travertine floor open concept kitchen idea in Denver with a double-bowl sink, shaker cabinets, light wood cabinets, quartz countertops, stainless steel appliances and a peninsula
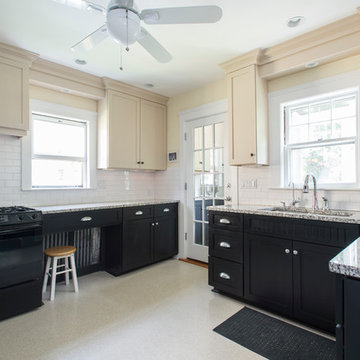
Kitchen in a Craftsman Bungalow in Belmont.
Photo by Eric Levin Photography
Enclosed kitchen - mid-sized craftsman u-shaped linoleum floor enclosed kitchen idea in Boston with a double-bowl sink, recessed-panel cabinets, beige cabinets, granite countertops, white backsplash, subway tile backsplash, black appliances and a peninsula
Enclosed kitchen - mid-sized craftsman u-shaped linoleum floor enclosed kitchen idea in Boston with a double-bowl sink, recessed-panel cabinets, beige cabinets, granite countertops, white backsplash, subway tile backsplash, black appliances and a peninsula
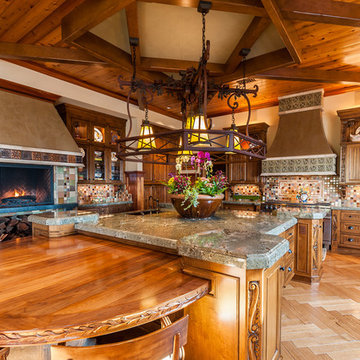
Beautiful warm wood dominates this cozy yet expansive kitchen. Craftsman style light fixtures offer soft light. Sage green counter tops and upholstery soften the wood tones and add contrast. A wood burning oven is lined with craftsman style tiles.
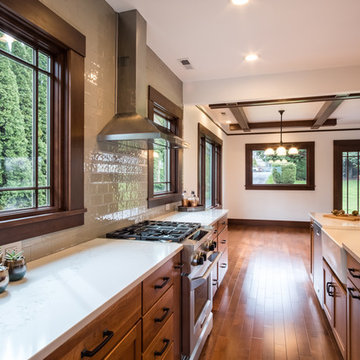
This older craftsman home had so many charming period details that demanded the respect of the new design, and we feel like our team pulled it off beautifully. The colors and textures were a collaboration between the homeowner and designer Ashley Neff, while the form and function of the space were designed by Allen's Fine Woodworking. The cherry wood looks beautiful today but will only deepen with age, adding to the already rich history of this house. Double-stacked cabinetry serves as a seemingly endless source of storage for pantry items.
Craftsman U-Shaped Kitchen Ideas
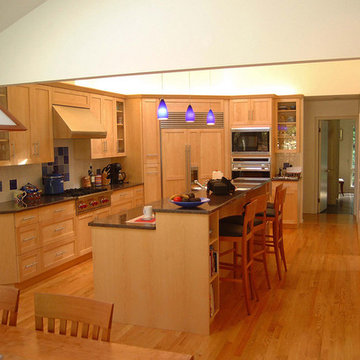
Eat-in kitchen - large craftsman u-shaped light wood floor eat-in kitchen idea in Bridgeport with an undermount sink, shaker cabinets, light wood cabinets, granite countertops, white backsplash, ceramic backsplash, stainless steel appliances and an island
9





