Craftsman U-Shaped Kitchen Ideas
Refine by:
Budget
Sort by:Popular Today
181 - 200 of 11,015 photos
Item 1 of 3
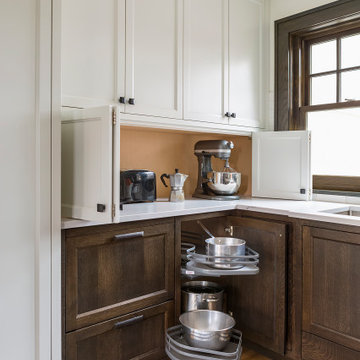
Remodel of kitchen and dining room
Mid-sized arts and crafts u-shaped light wood floor and brown floor eat-in kitchen photo in Minneapolis with an undermount sink, flat-panel cabinets, medium tone wood cabinets, quartz countertops, gray backsplash, subway tile backsplash, stainless steel appliances, no island and white countertops
Mid-sized arts and crafts u-shaped light wood floor and brown floor eat-in kitchen photo in Minneapolis with an undermount sink, flat-panel cabinets, medium tone wood cabinets, quartz countertops, gray backsplash, subway tile backsplash, stainless steel appliances, no island and white countertops
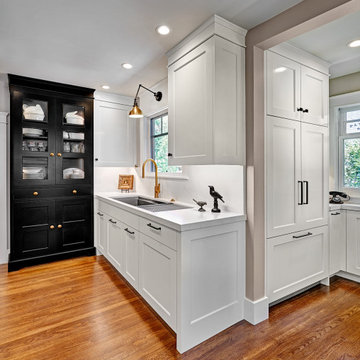
In this kitchen, we wanted to tie in the classic black and white palette to the homes character. To do so, the home's original molding details were recreated throughout crown molding and doorways. We incorporated brushed brass and matte black hardware, as well as sand-in-place oak flooring.
Our client wanted to continue her tradition of giving her grandchildren weekly gourmet cooking and baking lessons. A paneled refrigerator was designed into the back nook of the kitchen, opening up treasured countertop space for cooking, prepping, and gourmet baked-good preparation. The lowered countertop area create an ideal baking station.
To make use of the countertop space, we installed a large 3' galley workstation with dry dock. An elegant gloss black and brass range ties into the classic charm of this 1910's bungalow. The adjacent dining nook is the perfect place for morning coffee and a fresh baked croissant.
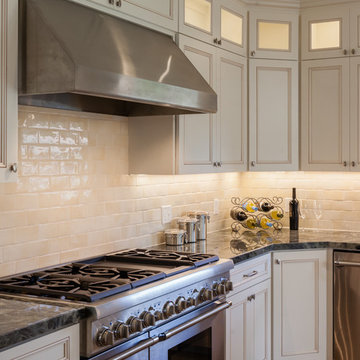
Ample workspace on either side of the Viking range allows for ease of cooking.
Example of an arts and crafts u-shaped kitchen design in San Francisco with white cabinets, subway tile backsplash, stainless steel appliances and recessed-panel cabinets
Example of an arts and crafts u-shaped kitchen design in San Francisco with white cabinets, subway tile backsplash, stainless steel appliances and recessed-panel cabinets
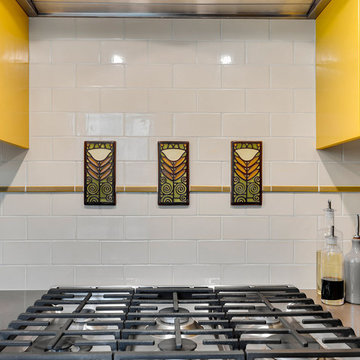
This Craftsman-style backsplash is simply divine!
Example of a large arts and crafts u-shaped light wood floor enclosed kitchen design in Portland with a farmhouse sink, shaker cabinets, yellow cabinets, quartz countertops, multicolored backsplash, subway tile backsplash, stainless steel appliances, an island and gray countertops
Example of a large arts and crafts u-shaped light wood floor enclosed kitchen design in Portland with a farmhouse sink, shaker cabinets, yellow cabinets, quartz countertops, multicolored backsplash, subway tile backsplash, stainless steel appliances, an island and gray countertops
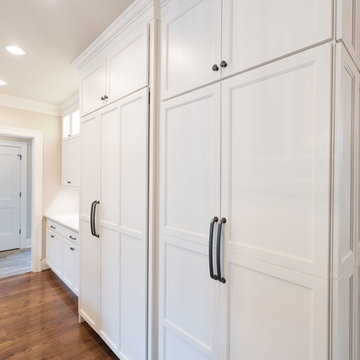
Shaun Ring
Large arts and crafts u-shaped medium tone wood floor and brown floor open concept kitchen photo in Other with a single-bowl sink, flat-panel cabinets, white cabinets, quartz countertops, white backsplash, subway tile backsplash, stainless steel appliances and two islands
Large arts and crafts u-shaped medium tone wood floor and brown floor open concept kitchen photo in Other with a single-bowl sink, flat-panel cabinets, white cabinets, quartz countertops, white backsplash, subway tile backsplash, stainless steel appliances and two islands
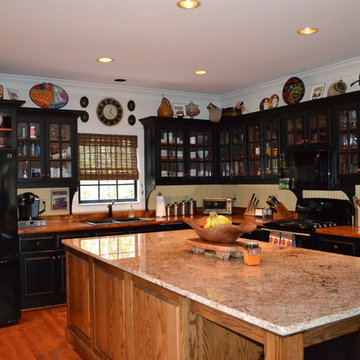
Example of an arts and crafts u-shaped light wood floor eat-in kitchen design in Atlanta with a drop-in sink, raised-panel cabinets, black cabinets, granite countertops, black appliances and an island
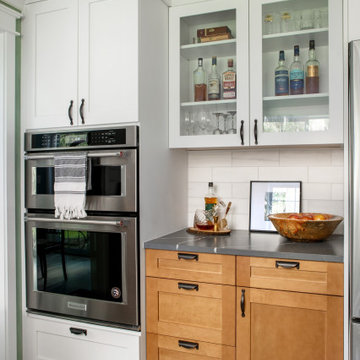
Example of a mid-sized arts and crafts u-shaped ceramic tile and gray floor eat-in kitchen design in Seattle with a farmhouse sink, shaker cabinets, medium tone wood cabinets, quartz countertops, white backsplash, marble backsplash, stainless steel appliances, a peninsula and gray countertops

Our clients already had a cottage on Torch Lake that they loved to visit. It was a 1960s ranch that worked just fine for their needs. However, the lower level walkout became entirely unusable due to water issues. After purchasing the lot next door, they hired us to design a new cottage. Our first task was to situate the home in the center of the two parcels to maximize the view of the lake while also accommodating a yard area. Our second task was to take particular care to divert any future water issues. We took necessary precautions with design specifications to water proof properly, establish foundation and landscape drain tiles / stones, set the proper elevation of the home per ground water height and direct the water flow around the home from natural grade / drive. Our final task was to make appealing, comfortable, living spaces with future planning at the forefront. An example of this planning is placing a master suite on both the main level and the upper level. The ultimate goal of this home is for it to one day be at least a 3/4 of the year home and designed to be a multi-generational heirloom.
- Jacqueline Southby Photography
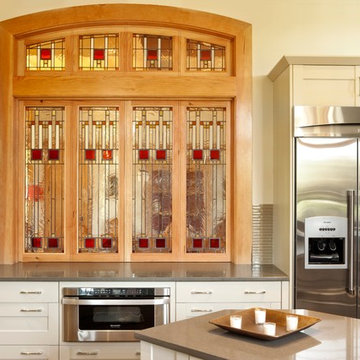
stainless appliances
stained art glass
Large arts and crafts u-shaped medium tone wood floor enclosed kitchen photo in Charleston with recessed-panel cabinets, white cabinets, granite countertops, glass tile backsplash, stainless steel appliances, two islands, a double-bowl sink and beige backsplash
Large arts and crafts u-shaped medium tone wood floor enclosed kitchen photo in Charleston with recessed-panel cabinets, white cabinets, granite countertops, glass tile backsplash, stainless steel appliances, two islands, a double-bowl sink and beige backsplash
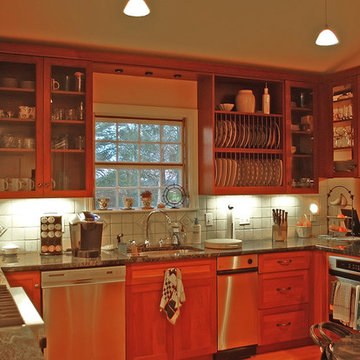
Inspiration for a mid-sized craftsman u-shaped medium tone wood floor enclosed kitchen remodel in Bridgeport with an undermount sink, shaker cabinets, medium tone wood cabinets, granite countertops, white backsplash, ceramic backsplash, stainless steel appliances and no island
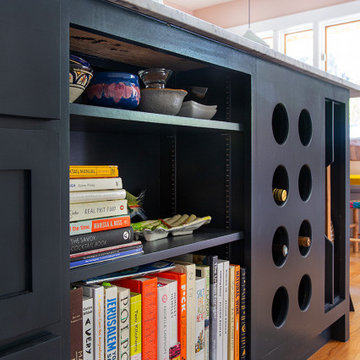
Side view of custom island with built-in wine rack, vertical storage for trays, narrow bookshelf for cookbooks.
Island paint color: Railings by Farrow & Ball
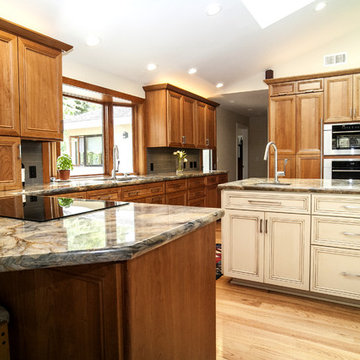
Kitchen - large craftsman u-shaped light wood floor and beige floor kitchen idea in San Francisco with a double-bowl sink, recessed-panel cabinets, medium tone wood cabinets, granite countertops, gray backsplash, stainless steel appliances, an island and gray countertops
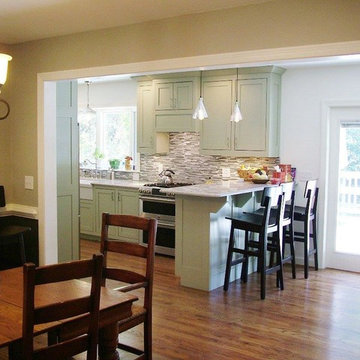
Small arts and crafts u-shaped medium tone wood floor and brown floor enclosed kitchen photo in Atlanta with a farmhouse sink, shaker cabinets, green cabinets, quartzite countertops, multicolored backsplash, matchstick tile backsplash, stainless steel appliances and a peninsula
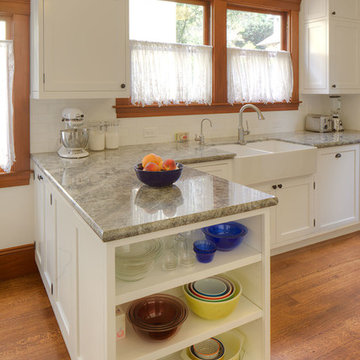
Francis Combes
Enclosed kitchen - large craftsman u-shaped medium tone wood floor enclosed kitchen idea in San Francisco with a farmhouse sink, shaker cabinets, white cabinets, granite countertops, white backsplash, paneled appliances, a peninsula and subway tile backsplash
Enclosed kitchen - large craftsman u-shaped medium tone wood floor enclosed kitchen idea in San Francisco with a farmhouse sink, shaker cabinets, white cabinets, granite countertops, white backsplash, paneled appliances, a peninsula and subway tile backsplash
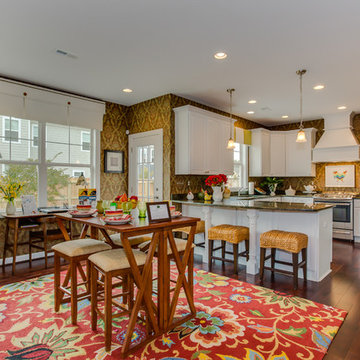
Burrus Model - Chef's Kitchen
Michael Pennello
Arts and crafts u-shaped dark wood floor eat-in kitchen photo in Other with raised-panel cabinets, yellow cabinets, granite countertops, brown backsplash, stainless steel appliances and a peninsula
Arts and crafts u-shaped dark wood floor eat-in kitchen photo in Other with raised-panel cabinets, yellow cabinets, granite countertops, brown backsplash, stainless steel appliances and a peninsula
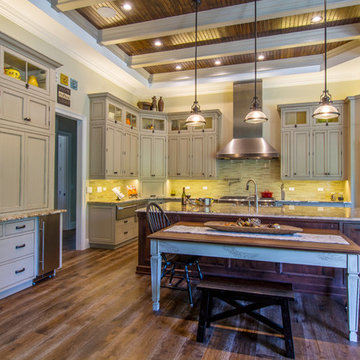
Every time you look at this remarkable kitchen you will find a new feature tucked away in this entertainer's dream kitchen. The statement piece is the 48" GE Monogram professional dual fuel range with complementary 54" stainless steel hood by Vent-a-Hood. On the perimeter you will find the Lakeview door by Plain & Fancy cabinetry in maple wood. It is an inset door that we had made with an inner bead. The finish is called Morning Shadow, which is paint/glaze combination with a light brushstroke. Oil rubbed bronze exposed finial hinges really work well keeping with the craftsman theme. The stacked upper cabinets have been fitted with vertical lifting mechanisms and oil rubbed bronze latch hardware.
On the left we created a grand breakfast bar complete with 60" x 60" piano hinged doors that open completely, exposing shelving and appliances. Down below you will find a Scotsman nugget ice maker and U-Line 15" wine storage unit.
The island is a custom door, inset with an inner bead. The customer opted for knotty alder wood with a low sheen cocoa stain. The farmhouse sink is the Kohler Strive 36" with Smart Divide. We created a drop down table on the rear of the island using a custom paint to match the beams above. This painted finish was then distressed with heavy brush mark crackling by Plain & Fancy.
Photographer: Johan Roetz

This built-in hutch is the perfect place to show off fine china and family heirlooms.
Inspiration for a large craftsman u-shaped light wood floor enclosed kitchen remodel in Portland with a farmhouse sink, shaker cabinets, yellow cabinets, quartz countertops, multicolored backsplash, subway tile backsplash, stainless steel appliances, an island and gray countertops
Inspiration for a large craftsman u-shaped light wood floor enclosed kitchen remodel in Portland with a farmhouse sink, shaker cabinets, yellow cabinets, quartz countertops, multicolored backsplash, subway tile backsplash, stainless steel appliances, an island and gray countertops
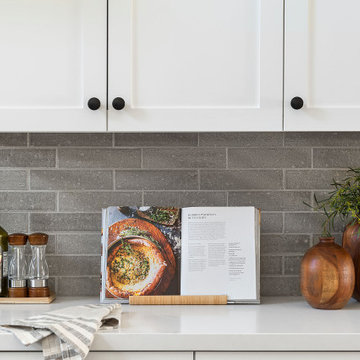
Mid-sized arts and crafts u-shaped porcelain tile and gray floor open concept kitchen photo in San Diego with a farmhouse sink, shaker cabinets, white cabinets, quartz countertops, gray backsplash, ceramic backsplash, stainless steel appliances, an island and white countertops
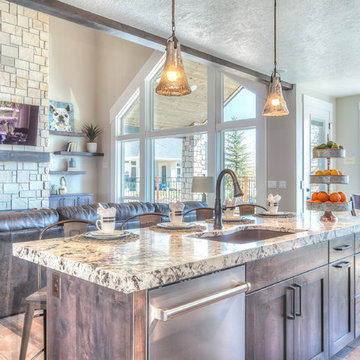
Inspiration for a large craftsman u-shaped dark wood floor and brown floor eat-in kitchen remodel in Boise with an undermount sink, recessed-panel cabinets, dark wood cabinets, granite countertops, white backsplash, porcelain backsplash, stainless steel appliances, an island and multicolored countertops
Craftsman U-Shaped Kitchen Ideas
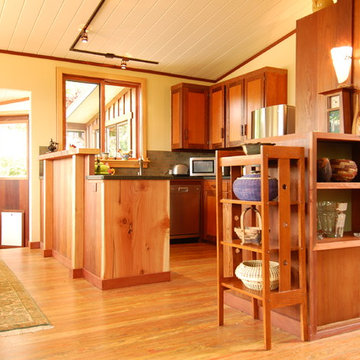
Eat-in kitchen - mid-sized craftsman u-shaped medium tone wood floor eat-in kitchen idea in San Francisco with an undermount sink, recessed-panel cabinets, medium tone wood cabinets, soapstone countertops, green backsplash, ceramic backsplash, stainless steel appliances and no island
10





