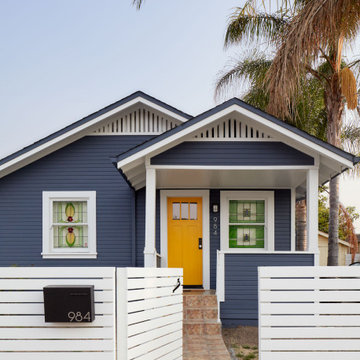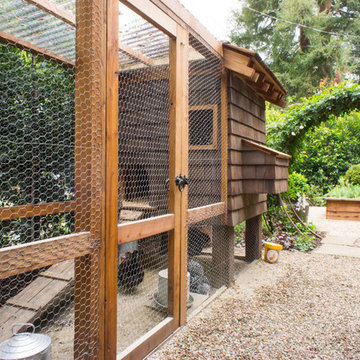Craftsman Home Design Ideas
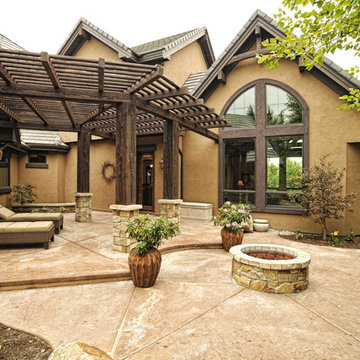
Example of a large arts and crafts backyard stamped concrete patio design in Boise with a fire pit and a pergola

The storybook exterior features a front facing garage that is ideal for narrower lots. The arched garage bays add character to the whimsical exterior. This home enjoys a spacious single dining area while the kitchen is multi-functional with a center cook-top island and bar seating for casual eating and gathering. Two additional bedrooms are found upstairs, and are separated by a loft for privacy.
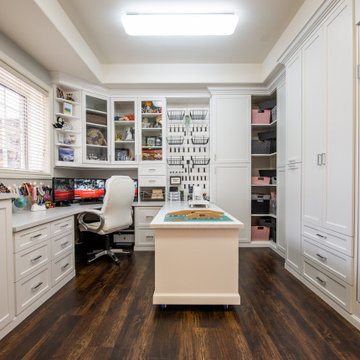
A bright, white, multipurpose guestroom/craft room/office with shaker style doors and drawers an storage in every corner. This room was custom built for the client to include storage for every craft /office item and still provide space for the occasional guest with a moveable/rolling island workspace.
Find the right local pro for your project
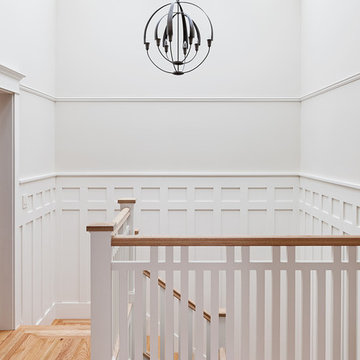
Michele Lee Wilson
Staircase - mid-sized craftsman wooden l-shaped wood railing staircase idea in San Francisco
Staircase - mid-sized craftsman wooden l-shaped wood railing staircase idea in San Francisco
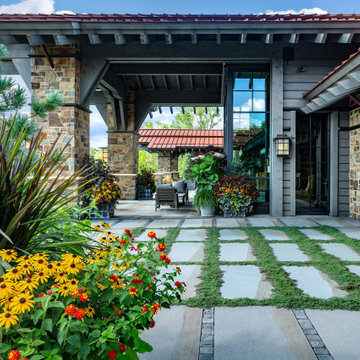
Replicating the feel of New Zealand’s Blanket Bay Resort was achieved through the thoughtful selection of hardscape materials: large bluestone pavers for the expansive terrace, as well as impressive granite boulders, outcropping stones, and steps.
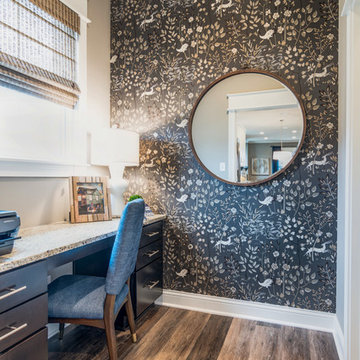
Study built-ins are affiliated with the Old Town Design Group custom details people have grown to love.
Photo by: Thomas Graham
Interior Design by: Everything Home Designs

Inspiration for a large craftsman blue two-story wood gable roof remodel in Charlotte with a shingle roof
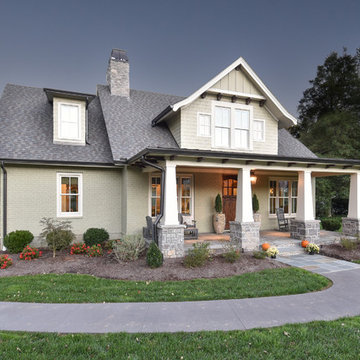
Example of an arts and crafts green two-story brick house exterior design in Other with a mixed material roof
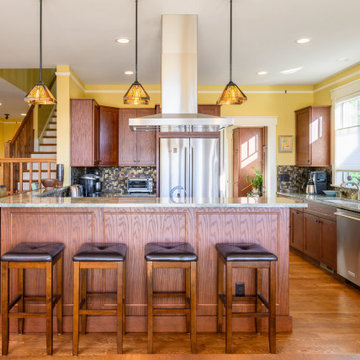
Example of an arts and crafts u-shaped medium tone wood floor and brown floor eat-in kitchen design in Other with an undermount sink, shaker cabinets, medium tone wood cabinets, multicolored backsplash, mosaic tile backsplash, a peninsula and gray countertops

Roberto Garcia Photo
Example of an arts and crafts living room design in Los Angeles
Example of an arts and crafts living room design in Los Angeles
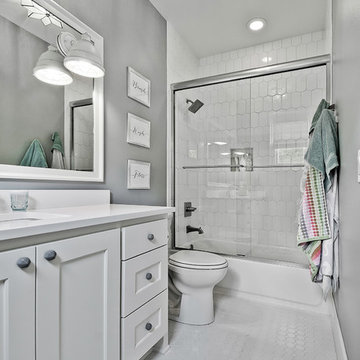
Bathroom - large craftsman kids' white tile and porcelain tile mosaic tile floor and white floor bathroom idea in Other with raised-panel cabinets, white cabinets, a two-piece toilet, gray walls, an undermount sink, quartz countertops and white countertops
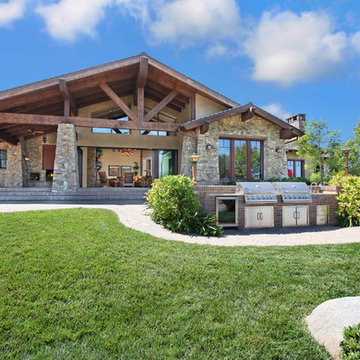
Jeri Koegel
Example of a large arts and crafts beige one-story stone exterior home design in San Diego
Example of a large arts and crafts beige one-story stone exterior home design in San Diego

Michael Hunter Photography
Large arts and crafts galley medium tone wood floor utility room photo in Dallas with an undermount sink, flat-panel cabinets, white cabinets, quartzite countertops, green walls and a side-by-side washer/dryer
Large arts and crafts galley medium tone wood floor utility room photo in Dallas with an undermount sink, flat-panel cabinets, white cabinets, quartzite countertops, green walls and a side-by-side washer/dryer

This inviting family room was part of the addition to the home. The focal point of the room is the custom-made white built-ins. Accented with a blue back, the built-ins provide storage and perfectly frame the fireplace and mounted television. The fireplace has a white shaker-style surround and mantle and honed black slate floor. The rest of the flooring in the room is red oak with mahogany inlays. The French doors lead outside to the patio.
What started as an addition project turned into a full house remodel in this Modern Craftsman home in Narberth, PA. The addition included the creation of a sitting room, family room, mudroom and third floor. As we moved to the rest of the home, we designed and built a custom staircase to connect the family room to the existing kitchen. We laid red oak flooring with a mahogany inlay throughout house. Another central feature of this is home is all the built-in storage. We used or created every nook for seating and storage throughout the house, as you can see in the family room, dining area, staircase landing, bedroom and bathrooms. Custom wainscoting and trim are everywhere you look, and gives a clean, polished look to this warm house.
Rudloff Custom Builders has won Best of Houzz for Customer Service in 2014, 2015 2016, 2017 and 2019. We also were voted Best of Design in 2016, 2017, 2018, 2019 which only 2% of professionals receive. Rudloff Custom Builders has been featured on Houzz in their Kitchen of the Week, What to Know About Using Reclaimed Wood in the Kitchen as well as included in their Bathroom WorkBook article. We are a full service, certified remodeling company that covers all of the Philadelphia suburban area. This business, like most others, developed from a friendship of young entrepreneurs who wanted to make a difference in their clients’ lives, one household at a time. This relationship between partners is much more than a friendship. Edward and Stephen Rudloff are brothers who have renovated and built custom homes together paying close attention to detail. They are carpenters by trade and understand concept and execution. Rudloff Custom Builders will provide services for you with the highest level of professionalism, quality, detail, punctuality and craftsmanship, every step of the way along our journey together.
Specializing in residential construction allows us to connect with our clients early in the design phase to ensure that every detail is captured as you imagined. One stop shopping is essentially what you will receive with Rudloff Custom Builders from design of your project to the construction of your dreams, executed by on-site project managers and skilled craftsmen. Our concept: envision our client’s ideas and make them a reality. Our mission: CREATING LIFETIME RELATIONSHIPS BUILT ON TRUST AND INTEGRITY.
Photo Credit: Linda McManus Images
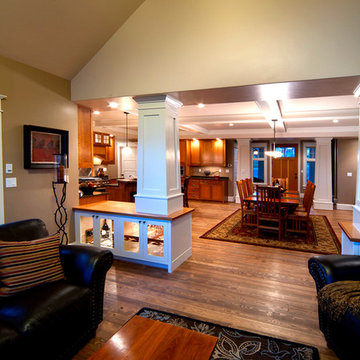
Phil Bell
Example of a mid-sized arts and crafts open concept medium tone wood floor family room library design in Other with beige walls and a concealed tv
Example of a mid-sized arts and crafts open concept medium tone wood floor family room library design in Other with beige walls and a concealed tv
Craftsman Home Design Ideas
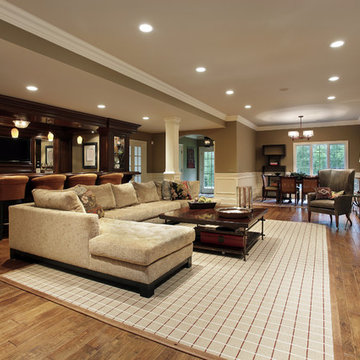
Example of a large arts and crafts walk-out vinyl floor and brown floor basement design in Minneapolis with brown walls and no fireplace

The herringbone backsplash is reminiscent of prairie style art glass in this Craftsman kitchen. The tiles are hand-glazed porcelain, adding to the Craftsman detail.
Meyer Design

We restored original dining room buffet, box beams and windows. Owners removed a lower ceiling to find original box beams above still in place. Buffet with beveled mirror survived, but not the leaded glass. New art glass panels were made by craftsman James McKeown. Sill of flanking windows was the right height for a plate rail, so there may have once been one. We added continuous rail with wainscot below. Since trim was already painted we used smooth sheets of MDF, and applied wood battens. Arch in bay window and enlarged opening into kitchen are new. Benjamin Moore (BM) colors are "Confederate Red" and "Atrium White." Light fixtures are antiques, and furniture reproductions. David Whelan photo
36

























