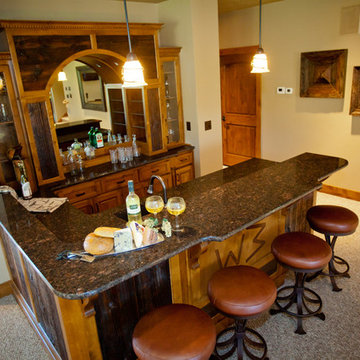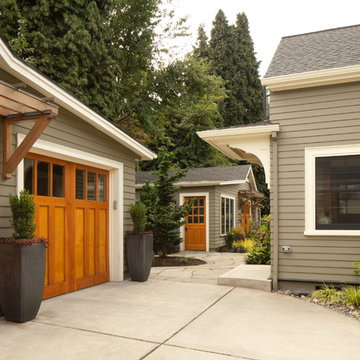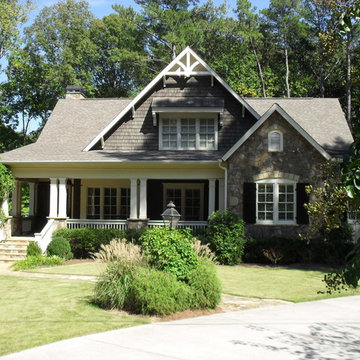Craftsman Home Design Ideas

Paint Colors by Sherwin Williams
Exterior Body Color : Dorian Gray SW 7017
Exterior Accent Color : Gauntlet Gray SW 7019
Exterior Trim Color : Accessible Beige SW 7036
Exterior Timber Stain : Weather Teak 75%
Stone by Eldorado Stone
Exterior Stone : Shadow Rock in Chesapeake
Windows by Milgard Windows & Doors
Product : StyleLine Series Windows
Supplied by Troyco
Garage Doors by Wayne Dalton Garage Door
Lighting by Globe Lighting / Destination Lighting
Exterior Siding by James Hardie
Product : Hardiplank LAP Siding
Exterior Shakes by Nichiha USA
Roofing by Owens Corning
Doors by Western Pacific Building Materials
Deck by Westcoat
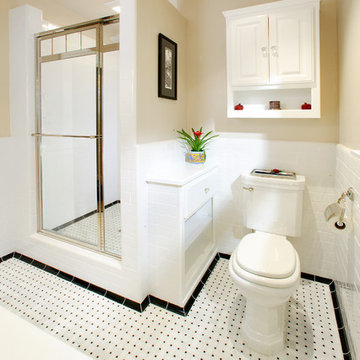
Alcove shower - small craftsman master white tile and subway tile alcove shower idea in Sacramento with raised-panel cabinets, white cabinets, a one-piece toilet, beige walls, a pedestal sink and a hinged shower door
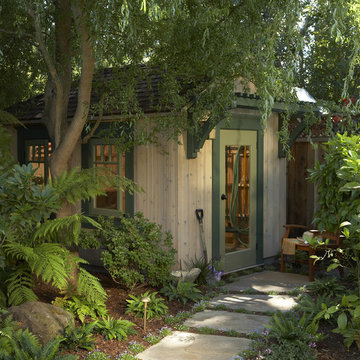
Photography: William Enos / Emerald Light Photography
Inspiration for a craftsman detached garden shed remodel in San Francisco
Inspiration for a craftsman detached garden shed remodel in San Francisco
Find the right local pro for your project

Pierre Galant
Large craftsman green two-story wood exterior home idea in Santa Barbara with a green roof
Large craftsman green two-story wood exterior home idea in Santa Barbara with a green roof
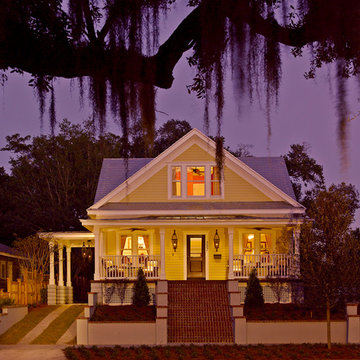
NAHB
Mid-sized arts and crafts yellow two-story vinyl exterior home photo in Orlando with a clipped gable roof
Mid-sized arts and crafts yellow two-story vinyl exterior home photo in Orlando with a clipped gable roof

Example of a large arts and crafts brown tile and stone tile medium tone wood floor, brown floor and exposed beam powder room design in Minneapolis with flat-panel cabinets, brown cabinets, a two-piece toilet, red walls, an integrated sink, granite countertops, black countertops and a floating vanity

John Magnoski Photography
Builder: John Kraemer & Sons
Large arts and crafts medium tone wood floor living room photo in Minneapolis with yellow walls, a ribbon fireplace and a wall-mounted tv
Large arts and crafts medium tone wood floor living room photo in Minneapolis with yellow walls, a ribbon fireplace and a wall-mounted tv

Example of a large arts and crafts master white tile and porcelain tile ceramic tile and beige floor bathroom design in Little Rock with raised-panel cabinets, white cabinets, a two-piece toilet, white walls, an undermount sink, quartz countertops, a hinged shower door and white countertops

Flower lover garden
David Morello
Photo of a mid-sized craftsman front yard stone flower bed in Houston for summer.
Photo of a mid-sized craftsman front yard stone flower bed in Houston for summer.
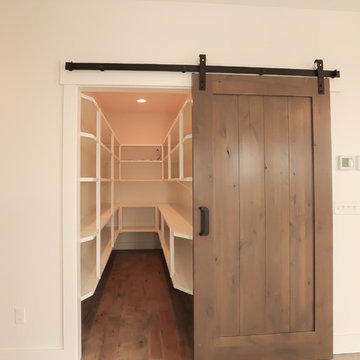
Inspiration for a mid-sized craftsman light wood floor kitchen pantry remodel in Other with open cabinets, white cabinets and wood countertops
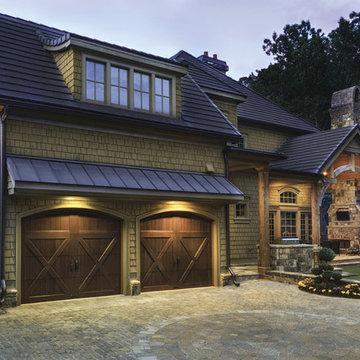
Clopay Reserve Wood Collection carriage house garage doors on a detached Craftsman style garage with living space.
Huge arts and crafts detached two-car garage photo in Atlanta
Huge arts and crafts detached two-car garage photo in Atlanta
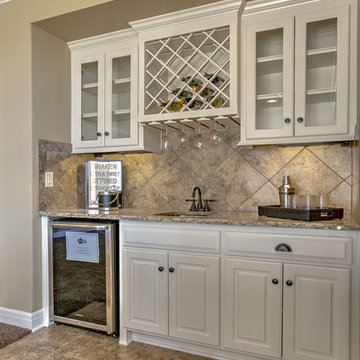
Lower level wet bar of the Manitoba. Located in Cider Mill at the National in Parkville, MO.
Photography by Brandon Bamesberger
Mid-sized arts and crafts single-wall brown floor wet bar photo in Kansas City with an undermount sink, raised-panel cabinets, white cabinets and beige backsplash
Mid-sized arts and crafts single-wall brown floor wet bar photo in Kansas City with an undermount sink, raised-panel cabinets, white cabinets and beige backsplash

Gorgeous Craftsman mountain home with medium gray exterior paint, Structures Walnut wood stain on the rustic front door with sidelites. Cultured stone is Bucks County Ledgestone & Flagstone
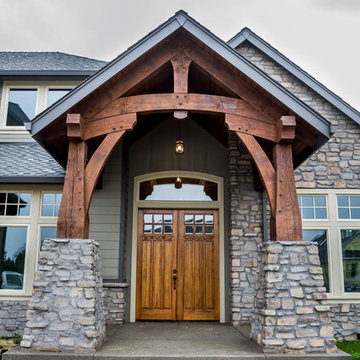
Mike Schultz Photography
Arrow Timber Framing
9726 NE 302nd St, Battle Ground, WA 98604
(360) 687-1868
Web Site: https://www.arrowtimber.com
Craftsman Home Design Ideas
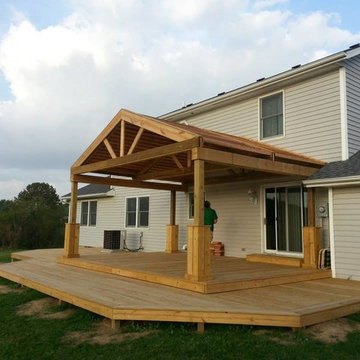
Beautiful back deck gives a finished look to this home.
Huge arts and crafts backyard deck photo in Indianapolis with a roof extension
Huge arts and crafts backyard deck photo in Indianapolis with a roof extension

Detailed Craftsman Front View. Often referred to as a "bungalow" style home, this type of design and layout typically make use of every square foot of usable space. Another benefit to this style home is it lends itself nicely to long, narrow lots and small building footprints. Stunning curb appeal, detaling and a friendly, inviting look are true Craftsman characteristics. Makes you just want to knock on the door to see what's inside!
Steven Begleiter/ stevenbegleiterphotography.com
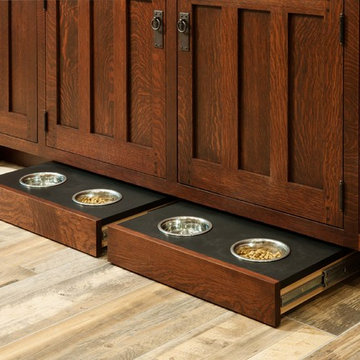
This custom Arts & Crafts Crown Point Cabinetry kitchen and bar area features, Quartersawn White Oak with a Washington Cherry stained finish. The Island and custom Range Hood both feature, Bee’s Wax over Eco Brown stain and Burnished over Maple. The kitchen and bar area cabinetry have a Craftsman style door with Black Walnut pegs, while the island presents an Old Cupboard door style that blends seamlessly. Additionally, the doors and drawers also feature a soft close element. Photo by Crown Point Cabinetry
33

























