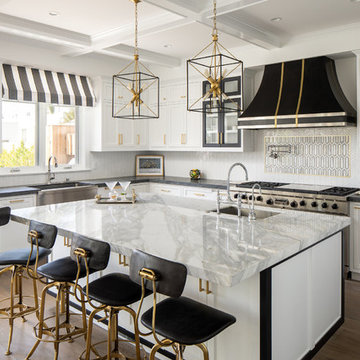Craftsman Home Design Ideas
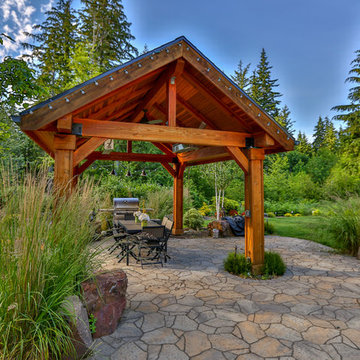
A cedar free-standing, gable style patio cover with beautiful landscaping and stone walkways that lead around the house. This project also has a day bed that is surrounded by landscaping and a water fountain.
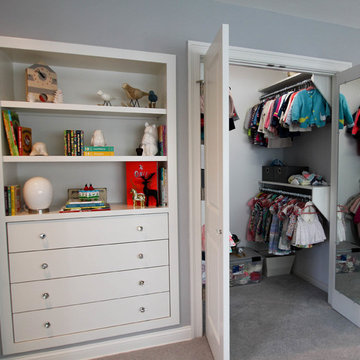
Travis Gulick
Example of a mid-sized arts and crafts gender-neutral carpeted and gray floor walk-in closet design in Bridgeport with open cabinets
Example of a mid-sized arts and crafts gender-neutral carpeted and gray floor walk-in closet design in Bridgeport with open cabinets
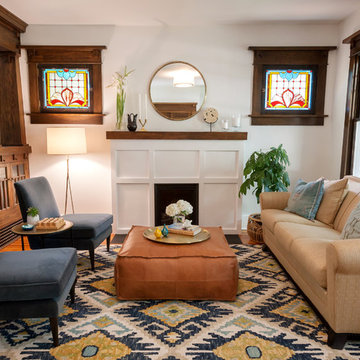
Arts and crafts formal and enclosed carpeted and multicolored floor living room photo in Denver with white walls and a standard fireplace
Find the right local pro for your project

Jerry Butts-Photographer
Example of a mid-sized arts and crafts galley medium tone wood floor and brown floor dedicated laundry room design in Other with a drop-in sink, recessed-panel cabinets, granite countertops, white walls, a side-by-side washer/dryer and beige cabinets
Example of a mid-sized arts and crafts galley medium tone wood floor and brown floor dedicated laundry room design in Other with a drop-in sink, recessed-panel cabinets, granite countertops, white walls, a side-by-side washer/dryer and beige cabinets
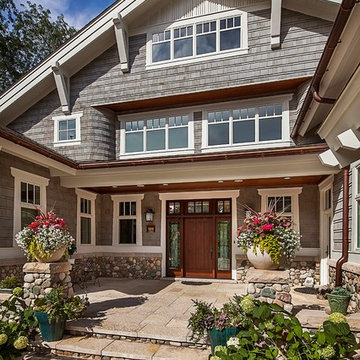
Inspired by the surrounding landscape, the Craftsman/Prairie style is one of the few truly American architectural styles. It was developed around the turn of the century by a group of Midwestern architects and continues to be among the most comfortable of all American-designed architecture more than a century later, one of the main reasons it continues to attract architects and homeowners today. Oxbridge builds on that solid reputation, drawing from Craftsman/Prairie and classic Farmhouse styles. Its handsome Shingle-clad exterior includes interesting pitched rooflines, alternating rows of cedar shake siding, stone accents in the foundation and chimney and distinctive decorative brackets. Repeating triple windows add interest to the exterior while keeping interior spaces open and bright. Inside, the floor plan is equally impressive. Columns on the porch and a custom entry door with sidelights and decorative glass leads into a spacious 2,900-square-foot main floor, including a 19 by 24-foot living room with a period-inspired built-ins and a natural fireplace. While inspired by the past, the home lives for the present, with open rooms and plenty of storage throughout. Also included is a 27-foot-wide family-style kitchen with a large island and eat-in dining and a nearby dining room with a beadboard ceiling that leads out onto a relaxing 240-square-foot screen porch that takes full advantage of the nearby outdoors and a private 16 by 20-foot master suite with a sloped ceiling and relaxing personal sitting area. The first floor also includes a large walk-in closet, a home management area and pantry to help you stay organized and a first-floor laundry area. Upstairs, another 1,500 square feet awaits, with a built-ins and a window seat at the top of the stairs that nod to the home’s historic inspiration. Opt for three family bedrooms or use one of the three as a yoga room; the upper level also includes attic access, which offers another 500 square feet, perfect for crafts or a playroom. More space awaits in the lower level, where another 1,500 square feet (and an additional 1,000) include a recreation/family room with nine-foot ceilings, a wine cellar and home office.
Photographer: Jeff Garland
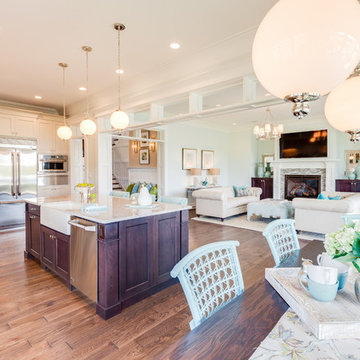
Kitchen - craftsman medium tone wood floor kitchen idea in Other with a farmhouse sink, shaker cabinets, beige cabinets, quartz countertops and an island
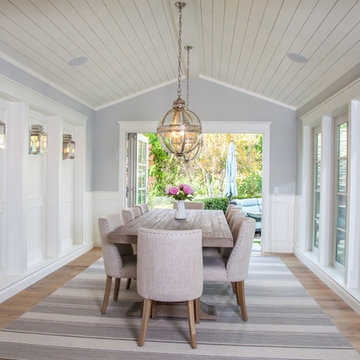
Inspiration for a mid-sized craftsman light wood floor enclosed dining room remodel in San Diego with gray walls
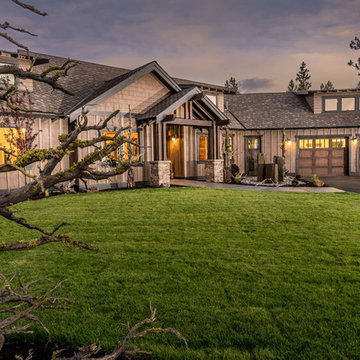
We decided to build this home to match the scenic Central Oregon piece of land that it fits on. This is the entry with a triple garage and large driveway.
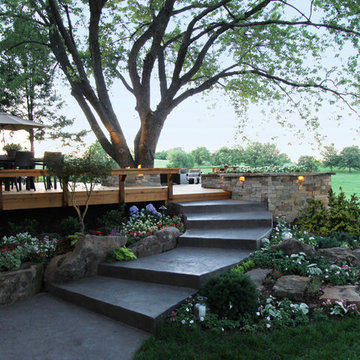
Lindsey Denny
This is an example of a large craftsman backyard flower bed in Kansas City.
This is an example of a large craftsman backyard flower bed in Kansas City.
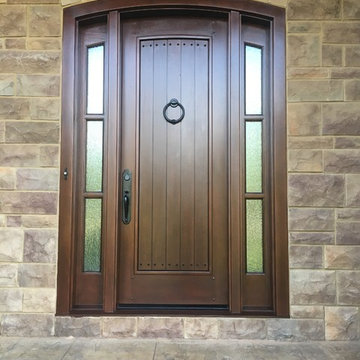
Inspiration for a mid-sized craftsman stone front porch remodel in Raleigh with a roof extension
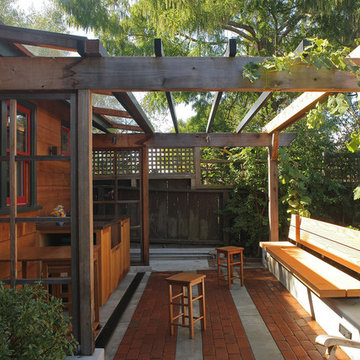
Photo by Langdon Clay
Inspiration for a small craftsman detached studio / workshop shed remodel in San Francisco
Inspiration for a small craftsman detached studio / workshop shed remodel in San Francisco
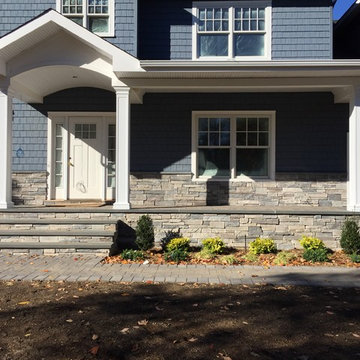
Front entry re-do with new front steps & entryway, walkway, driveway (blacktop with paver inlay)
Inspiration for a mid-sized craftsman concrete paver front porch remodel in New York
Inspiration for a mid-sized craftsman concrete paver front porch remodel in New York
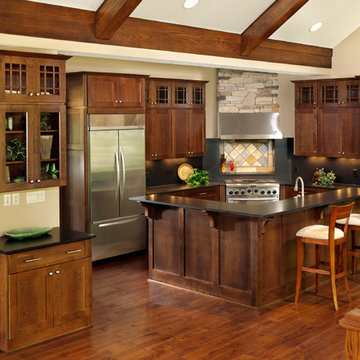
Example of a mid-sized arts and crafts l-shaped medium tone wood floor kitchen design in Other with an undermount sink, recessed-panel cabinets, dark wood cabinets, granite countertops, black backsplash, stone slab backsplash, stainless steel appliances and an island
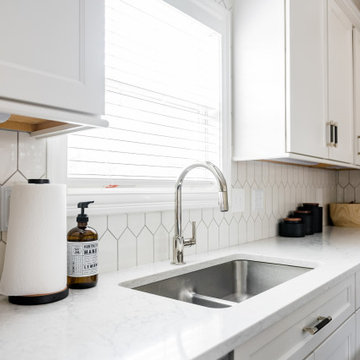
Large arts and crafts l-shaped medium tone wood floor and brown floor eat-in kitchen photo in Columbus with an undermount sink, shaker cabinets, white cabinets, quartzite countertops, white backsplash, porcelain backsplash, stainless steel appliances, an island and white countertops
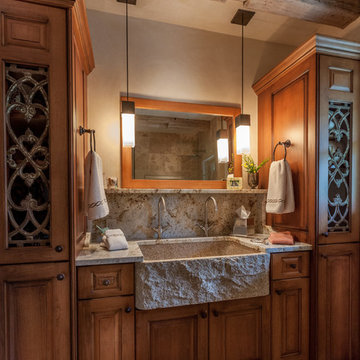
Photo by Lair
Mid-sized arts and crafts master beige tile slate floor bathroom photo in Denver with raised-panel cabinets, medium tone wood cabinets, beige walls, a one-piece toilet, an integrated sink and granite countertops
Mid-sized arts and crafts master beige tile slate floor bathroom photo in Denver with raised-panel cabinets, medium tone wood cabinets, beige walls, a one-piece toilet, an integrated sink and granite countertops
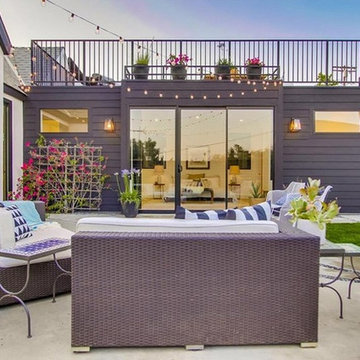
Aluminum Series sliding patio doors leading straight to the backyard with a beautiful view. Photo Credit: CRISNET
Inspiration for a craftsman deck remodel in Los Angeles with no cover
Inspiration for a craftsman deck remodel in Los Angeles with no cover
Craftsman Home Design Ideas
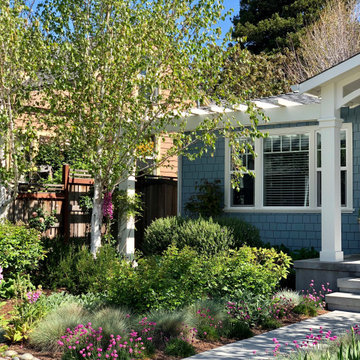
Inspiration for a mid-sized craftsman partial sun front yard mulch garden path in San Francisco.
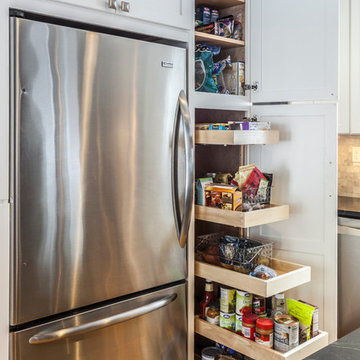
Designer: Matt Welch
Contractor: Adam Lambert
Photographer: Mark Bayer
Inspiration for a mid-sized craftsman light wood floor kitchen pantry remodel in Burlington with an undermount sink, shaker cabinets, white cabinets, soapstone countertops, stainless steel appliances and an island
Inspiration for a mid-sized craftsman light wood floor kitchen pantry remodel in Burlington with an undermount sink, shaker cabinets, white cabinets, soapstone countertops, stainless steel appliances and an island
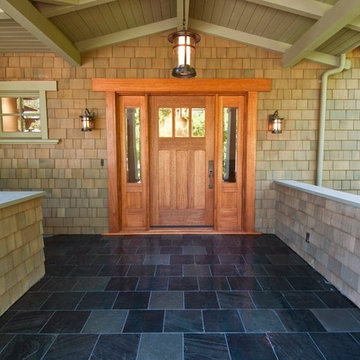
Entryway - mid-sized craftsman entryway idea in San Francisco with a medium wood front door
64

























