Craftsman Home Design Ideas
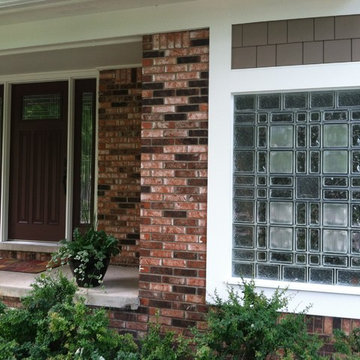
This glass block window with multiple sizes and patterns was design to coordinate with a Craftsman style fiberglass entry door
Home design - mid-sized craftsman home design idea in Detroit
Home design - mid-sized craftsman home design idea in Detroit
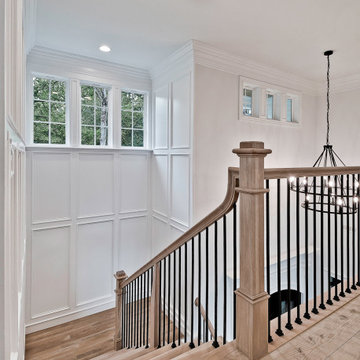
Large arts and crafts wooden u-shaped mixed material railing and wainscoting staircase photo in Other with wooden risers
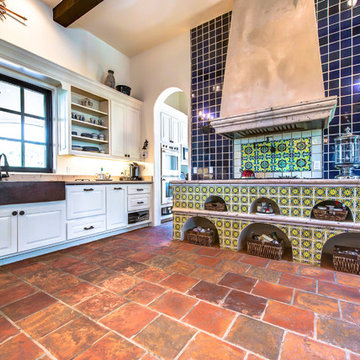
12x12 Antique Saltillo tile. Tile was ordered presealed, installed by Rustico Tile and Stone. Dark grout was left behind in texture to create a reclaimed terracotta tile look. Topcoat sealed with Terranano Sealer in Low Gloss finish.
Counters and bottom of hood is Pinon Cantera stone with painted Talavera Tiles throughout.
Materials Supplied and Installed by Rustico Tile and Stone. Wholesale prices and Worldwide Shipping.
(512) 260-9111 / info@rusticotile.com / RusticoTile.com
Rustico Tile and Stone
Photos by Jeff Harris, Austin Imaging
Find the right local pro for your project
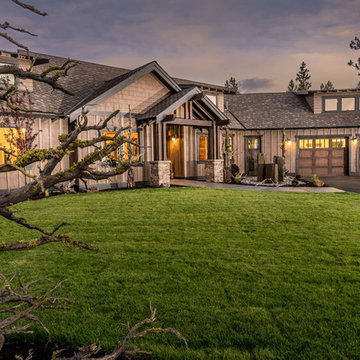
We decided to build this home to match the scenic Central Oregon piece of land that it fits on. This is the entry with a triple garage and large driveway.
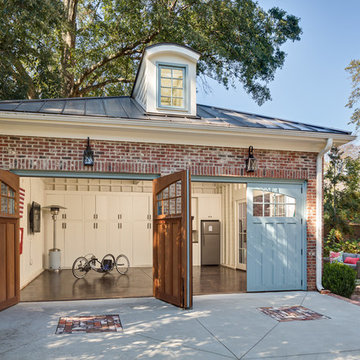
This garage features mahogany outswing doors, exposed framing with a vaulted ceiling and open dormer, built-in cabinetry and refrigerator, TV, double sliding doors opening to the side patio, and an acid stained floor.

The lower cabinets are shaker style and painted in Sherwin Williams Naval while the upper cabinets are Sherwin Williams in Repose Gray. The exposed beams and window trim are the home's original. The island counter is monte cristo granite and the perimeter counters are fossil gray quartz.
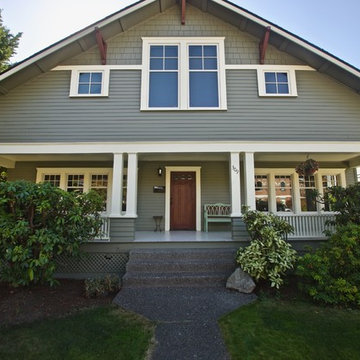
Inspiration for a large craftsman green two-story vinyl exterior home remodel in Seattle with a shingle roof

Pierre Galant
Large craftsman green two-story wood exterior home idea in Santa Barbara with a green roof
Large craftsman green two-story wood exterior home idea in Santa Barbara with a green roof
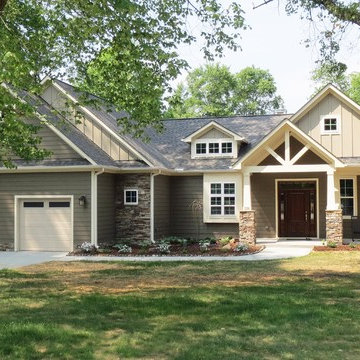
Dwight Myers Real Estate Photography
Inspiration for a mid-sized craftsman gray one-story mixed siding exterior home remodel in Raleigh with a shingle roof
Inspiration for a mid-sized craftsman gray one-story mixed siding exterior home remodel in Raleigh with a shingle roof
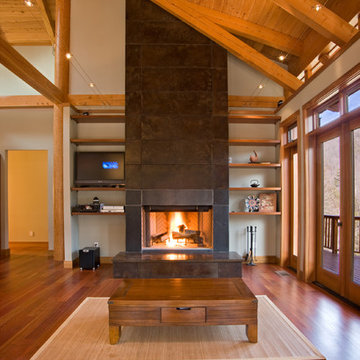
This stunning custom designed home by MossCreek features contemporary mountain styling with sleek Asian influences. Glass walls all around the home bring in light, while also giving the home a beautiful evening glow. Designed by MossCreek for a client who wanted a minimalist look that wouldn't distract from the perfect setting, this home is natural design at its very best. Photo by Joseph Hilliard
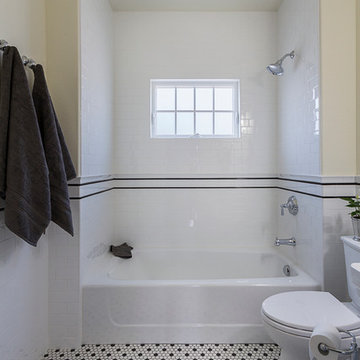
The Guest Bathroom bathtub was relocated to be under the window, which is the only new window in the house. This window has insulating, frosted glass to provide privacy and to keep out cold drafts.
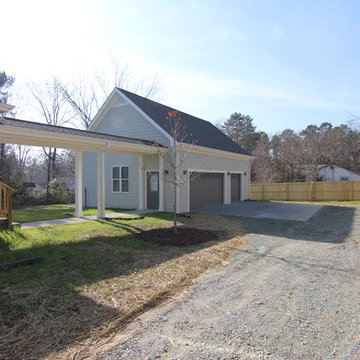
The detached three car garage connects to the home with a covered walkway leading to the laundry room / mudroom entrance.
Garage - mid-sized craftsman detached three-car garage idea in Raleigh
Garage - mid-sized craftsman detached three-car garage idea in Raleigh
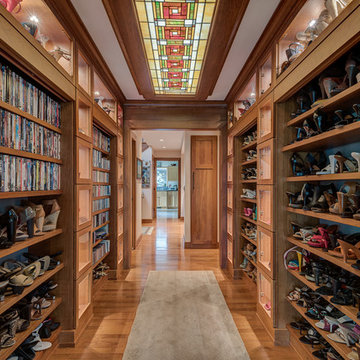
This hallway is in the middle of the house and connects the entryway with the family room. All the display nooks are lighted with LED's and the shelves in the upper areas are adjustable and angled down to allow better viewing. The open shelves can be closed off with the pull down doors. The ceiling features a custom made back lit stained glass panel.
#house #glasses #custommade #backlit #stainedglass #features #connect #light #led #entryway #viewing #doors #ceiling #displays #panels #angle #stain #lighted #closed #hallway #shelves
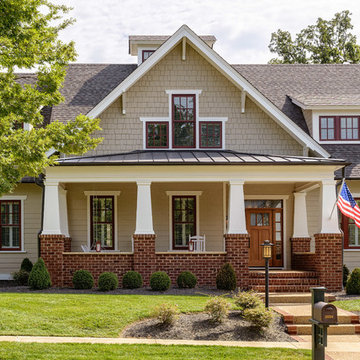
Metzger Design worked along side Bellevue Homes - a local developer/builder of high-end residential projects on this project. A rewarding process from the start - Bellevue Homes provided a clear concept for this 4,000 sf Craftsman style home and retained us to refine the massing and construction details.
The home features a spacious great room and kitchen area with a dynamic loft area above, first floor master suite, and a general flow and openness well suited for modern living and entertaining. Additional outdoor living spaces are created with oversized front and rear porches and a cozy courtyard formed within the space between the main structure and carriage house.
Photograph by Stephen Barling.
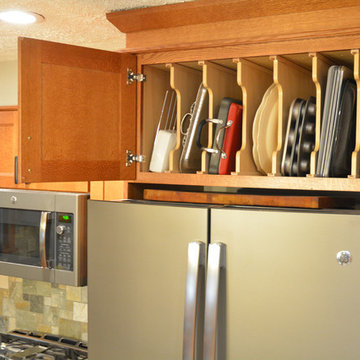
This craftsman style kitchen design is the perfect combination of form and function. With a custom designed hutch and eat-in kitchen island featuring a CraftArt wood tabletop, the kitchen is the perfect place for family and friends to gather. The wood tone of the Medallion cabinetry contrasts beautifully with the dark Cambria quartz countertop and slate backsplash, but it is the excellent storage accessories inside these cabinets that really set this design apart. From tray dividers to magic corner pull-outs, this kitchen keeps clutter at bay and lets the design shine through.
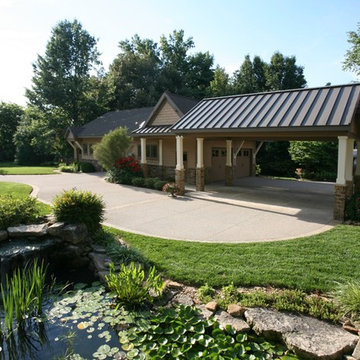
Jerry Butts-Photographer
Inspiration for a large craftsman detached three-car porte cochere remodel in Other
Inspiration for a large craftsman detached three-car porte cochere remodel in Other
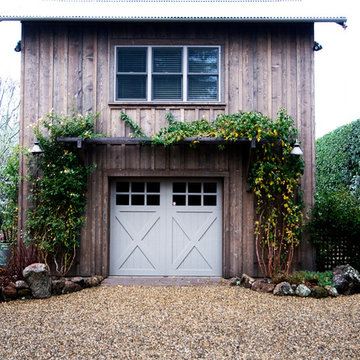
Example of a mid-sized arts and crafts detached one-car garage design in San Francisco
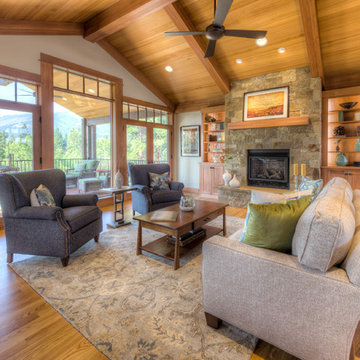
Flori Engbrecht
Inspiration for a large craftsman formal and open concept medium tone wood floor living room remodel in Other with beige walls, a standard fireplace, a stone fireplace and no tv
Inspiration for a large craftsman formal and open concept medium tone wood floor living room remodel in Other with beige walls, a standard fireplace, a stone fireplace and no tv
Craftsman Home Design Ideas
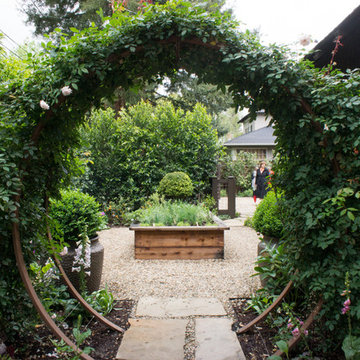
Photo: Hoi Ning Wong © 2014 Houzz
Design: Sarah Warto, Boxleaf Design
Inspiration for a craftsman landscaping in San Francisco.
Inspiration for a craftsman landscaping in San Francisco.
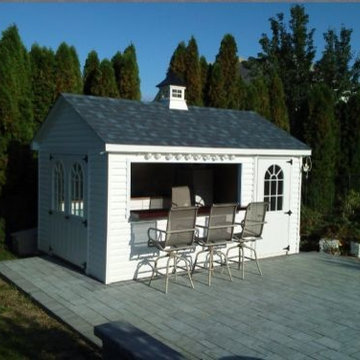
Inspiration for a mid-sized craftsman detached shed remodel in Baltimore
65
























