Craftsman Kitchen with Paneled Appliances Ideas
Refine by:
Budget
Sort by:Popular Today
1 - 20 of 557 photos
Item 1 of 4

The builder we partnered with for this beauty original wanted to use his cabinet person (who builds and finishes on site) but the clients advocated for manufactured cabinets - and we agree with them! These homeowners were just wonderful to work with and wanted materials that were a little more "out of the box" than the standard "white kitchen" you see popping up everywhere today - and their dog, who came along to every meeting, agreed to something with longevity, and a good warranty!
The cabinets are from WW Woods, their Eclipse (Frameless, Full Access) line in the Aspen door style
- a shaker with a little detail. The perimeter kitchen and scullery cabinets are a Poplar wood with their Seagull stain finish, and the kitchen island is a Maple wood with their Soft White paint finish. The space itself was a little small, and they loved the cabinetry material, so we even paneled their built in refrigeration units to make the kitchen feel a little bigger. And the open shelving in the scullery acts as the perfect go-to pantry, without having to go through a ton of doors - it's just behind the hood wall!

Stacy Zarin-Goldberg
Mid-sized arts and crafts single-wall medium tone wood floor and brown floor open concept kitchen photo in DC Metro with an undermount sink, recessed-panel cabinets, green cabinets, quartz countertops, green backsplash, glass tile backsplash, paneled appliances, an island and gray countertops
Mid-sized arts and crafts single-wall medium tone wood floor and brown floor open concept kitchen photo in DC Metro with an undermount sink, recessed-panel cabinets, green cabinets, quartz countertops, green backsplash, glass tile backsplash, paneled appliances, an island and gray countertops
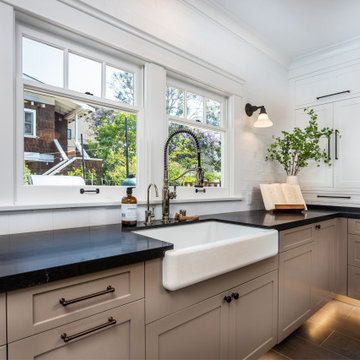
Mid-sized arts and crafts gray floor enclosed kitchen photo in Los Angeles with a farmhouse sink, beige cabinets, white backsplash, subway tile backsplash, paneled appliances, an island and black countertops
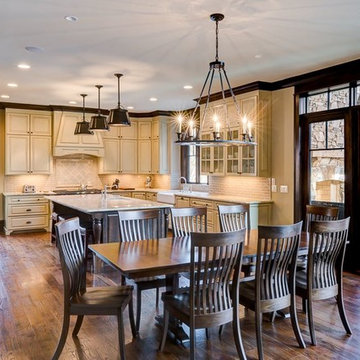
Kevin Meechan
Inspiration for a large craftsman u-shaped dark wood floor eat-in kitchen remodel in Atlanta with a farmhouse sink, raised-panel cabinets, beige cabinets, granite countertops, beige backsplash, ceramic backsplash, paneled appliances and an island
Inspiration for a large craftsman u-shaped dark wood floor eat-in kitchen remodel in Atlanta with a farmhouse sink, raised-panel cabinets, beige cabinets, granite countertops, beige backsplash, ceramic backsplash, paneled appliances and an island
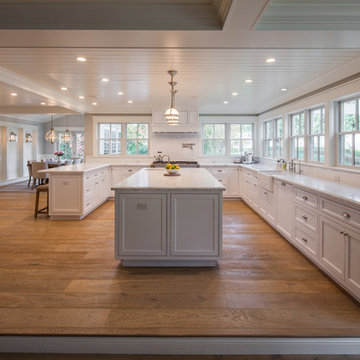
Inspiration for a large craftsman l-shaped light wood floor kitchen remodel in San Diego with a farmhouse sink, beaded inset cabinets, marble countertops, white backsplash, ceramic backsplash, paneled appliances and an island
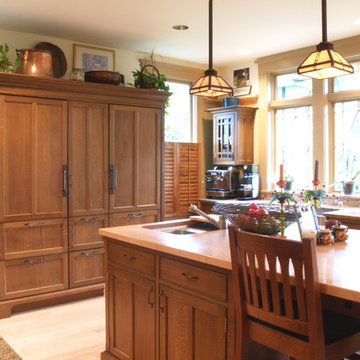
The grid style doors on the cabinets flanking the window have a mission style pattern. A Custom island table seats 5 and features a prep area sink as well.
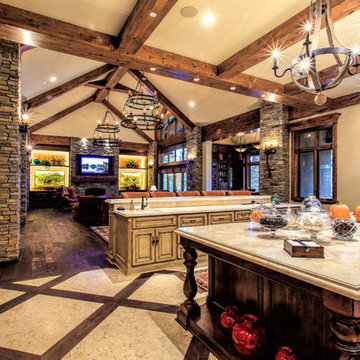
Lutron LIghting and Shading, iPads in wall for control, TV's. Whole Home Audio.
Example of a huge arts and crafts open concept kitchen design in Other with raised-panel cabinets, distressed cabinets, granite countertops, beige backsplash, stone slab backsplash, paneled appliances and two islands
Example of a huge arts and crafts open concept kitchen design in Other with raised-panel cabinets, distressed cabinets, granite countertops, beige backsplash, stone slab backsplash, paneled appliances and two islands
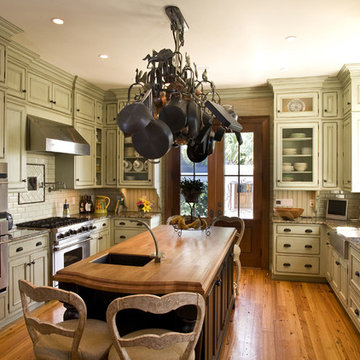
Example of a large arts and crafts u-shaped medium tone wood floor and brown floor enclosed kitchen design in Charleston with a farmhouse sink, light wood cabinets, wood countertops, subway tile backsplash, paneled appliances, beaded inset cabinets, white backsplash, an island and brown countertops
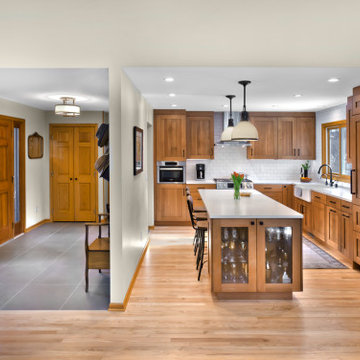
Example of a mid-sized arts and crafts l-shaped medium tone wood floor eat-in kitchen design in Minneapolis with a farmhouse sink, shaker cabinets, medium tone wood cabinets, quartz countertops, white backsplash, porcelain backsplash, paneled appliances, an island and white countertops
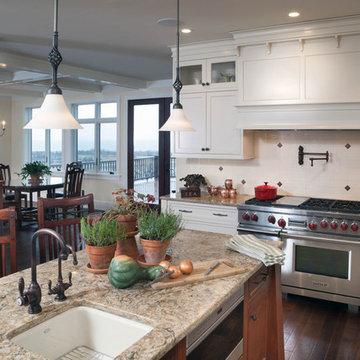
This custom built Mission style home, set high on a cliff overlooking the Long Island Sound, features beautifully designed interior spaces, to reflect it's architecture. These wonderful homeowners' turned to Lakeville Kitchen Designer, Kathleen Fredrich, to help them bring their dream kitchen to life. Evidence of classic Mission style are incorporated in the island , on the hood and in the columns of the room divide. We selected Buckingham, by Cambria, a Quartz material, for the counter tops, to create a warm blend of the painted and the cherry wood cabinetry. Twisted oil rubbed bronze hardware, by Top Knobs, and lighting fixtures by Hubbardton Forge, add a subtle accent to the gourmet stainless steel 48" Wolf Range.
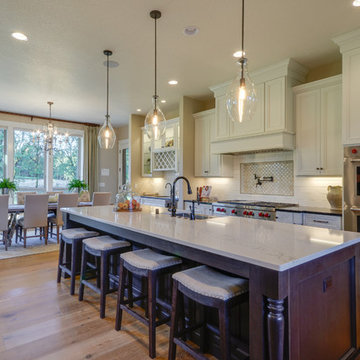
Large arts and crafts l-shaped medium tone wood floor open concept kitchen photo in Portland with an undermount sink, recessed-panel cabinets, white cabinets, white backsplash, stone tile backsplash, paneled appliances and an island
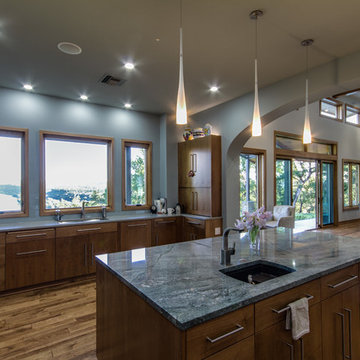
Sleek kitchen with dual sinks
Example of a large arts and crafts u-shaped brown floor open concept kitchen design in Austin with flat-panel cabinets, an island, an undermount sink, dark wood cabinets, granite countertops, glass sheet backsplash, paneled appliances and gray countertops
Example of a large arts and crafts u-shaped brown floor open concept kitchen design in Austin with flat-panel cabinets, an island, an undermount sink, dark wood cabinets, granite countertops, glass sheet backsplash, paneled appliances and gray countertops
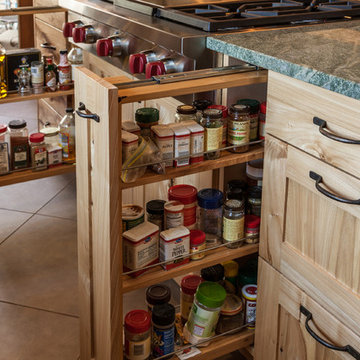
Lou Costy
Inspiration for a mid-sized craftsman l-shaped porcelain tile eat-in kitchen remodel in Other with a farmhouse sink, recessed-panel cabinets, medium tone wood cabinets, granite countertops, green backsplash, glass tile backsplash, paneled appliances and an island
Inspiration for a mid-sized craftsman l-shaped porcelain tile eat-in kitchen remodel in Other with a farmhouse sink, recessed-panel cabinets, medium tone wood cabinets, granite countertops, green backsplash, glass tile backsplash, paneled appliances and an island
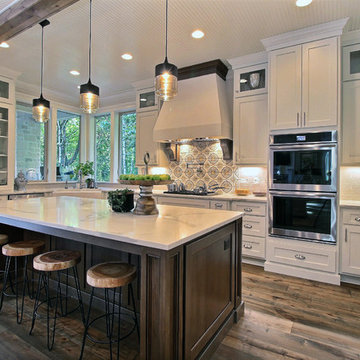
Paint by Sherwin Williams
Body Color - City Loft - SW 7631
Trim Color - Custom Color - SW 8975/3535
Master Suite & Guest Bath - Site White - SW 7070
Girls' Rooms & Bath - White Beet - SW 6287
Exposed Beams & Banister Stain - Banister Beige - SW 3128-B
Gas Fireplace by Heat & Glo
Flooring & Tile by Macadam Floor & Design
Hardwood by Kentwood Floors
Hardwood Product Originals Series - Plateau in Brushed Hard Maple
Kitchen Backsplash by Tierra Sol
Tile Product - Tencer Tiempo in Glossy Shadow
Kitchen Backsplash Accent by Walker Zanger
Tile Product - Duquesa Tile in Jasmine
Sinks by Decolav
Slab Countertops by Wall to Wall Stone Corp
Kitchen Quartz Product True North Calcutta
Master Suite Quartz Product True North Venato Extra
Girls' Bath Quartz Product True North Pebble Beach
All Other Quartz Product True North Light Silt
Windows by Milgard Windows & Doors
Window Product Style Line® Series
Window Supplier Troyco - Window & Door
Window Treatments by Budget Blinds
Lighting by Destination Lighting
Fixtures by Crystorama Lighting
Interior Design by Tiffany Home Design
Custom Cabinetry & Storage by Northwood Cabinets
Customized & Built by Cascade West Development
Photography by ExposioHDR Portland
Original Plans by Alan Mascord Design Associates
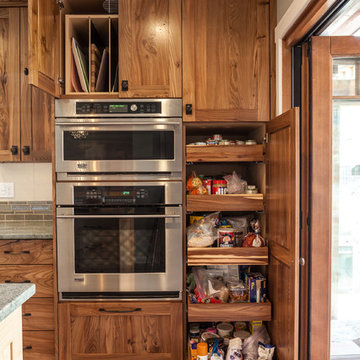
Lou Costy
Mid-sized arts and crafts l-shaped porcelain tile eat-in kitchen photo in Other with a farmhouse sink, recessed-panel cabinets, medium tone wood cabinets, granite countertops, green backsplash, glass tile backsplash, paneled appliances and an island
Mid-sized arts and crafts l-shaped porcelain tile eat-in kitchen photo in Other with a farmhouse sink, recessed-panel cabinets, medium tone wood cabinets, granite countertops, green backsplash, glass tile backsplash, paneled appliances and an island
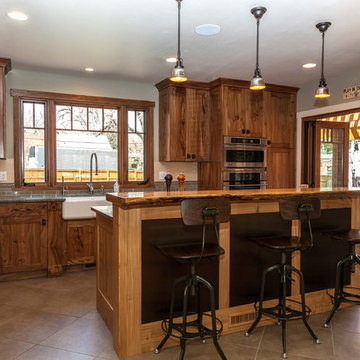
Lou Costy
Example of a mid-sized arts and crafts l-shaped porcelain tile eat-in kitchen design in Other with a farmhouse sink, recessed-panel cabinets, medium tone wood cabinets, granite countertops, green backsplash, glass tile backsplash, paneled appliances and an island
Example of a mid-sized arts and crafts l-shaped porcelain tile eat-in kitchen design in Other with a farmhouse sink, recessed-panel cabinets, medium tone wood cabinets, granite countertops, green backsplash, glass tile backsplash, paneled appliances and an island
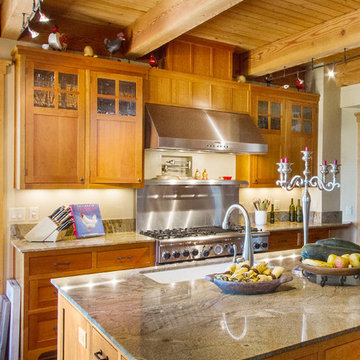
Wayde Carroll
Example of a mid-sized arts and crafts l-shaped medium tone wood floor and brown floor open concept kitchen design in Sacramento with an undermount sink, shaker cabinets, medium tone wood cabinets, wood countertops, paneled appliances and an island
Example of a mid-sized arts and crafts l-shaped medium tone wood floor and brown floor open concept kitchen design in Sacramento with an undermount sink, shaker cabinets, medium tone wood cabinets, wood countertops, paneled appliances and an island
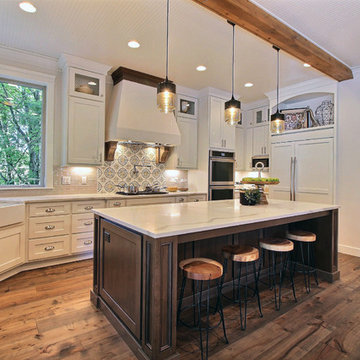
Paint by Sherwin Williams
Body Color - City Loft - SW 7631
Trim Color - Custom Color - SW 8975/3535
Master Suite & Guest Bath - Site White - SW 7070
Girls' Rooms & Bath - White Beet - SW 6287
Exposed Beams & Banister Stain - Banister Beige - SW 3128-B
Gas Fireplace by Heat & Glo
Flooring & Tile by Macadam Floor & Design
Hardwood by Kentwood Floors
Hardwood Product Originals Series - Plateau in Brushed Hard Maple
Kitchen Backsplash by Tierra Sol
Tile Product - Tencer Tiempo in Glossy Shadow
Kitchen Backsplash Accent by Walker Zanger
Tile Product - Duquesa Tile in Jasmine
Sinks by Decolav
Slab Countertops by Wall to Wall Stone Corp
Kitchen Quartz Product True North Calcutta
Master Suite Quartz Product True North Venato Extra
Girls' Bath Quartz Product True North Pebble Beach
All Other Quartz Product True North Light Silt
Windows by Milgard Windows & Doors
Window Product Style Line® Series
Window Supplier Troyco - Window & Door
Window Treatments by Budget Blinds
Lighting by Destination Lighting
Fixtures by Crystorama Lighting
Interior Design by Tiffany Home Design
Custom Cabinetry & Storage by Northwood Cabinets
Customized & Built by Cascade West Development
Photography by ExposioHDR Portland
Original Plans by Alan Mascord Design Associates
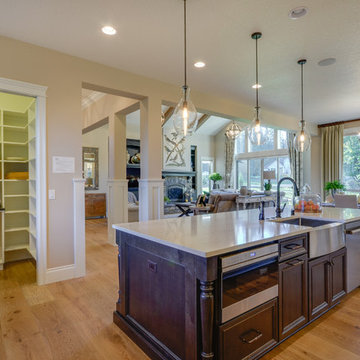
Inspiration for a large craftsman l-shaped medium tone wood floor open concept kitchen remodel in Portland with an undermount sink, recessed-panel cabinets, white cabinets, white backsplash, stone tile backsplash, paneled appliances and an island
Craftsman Kitchen with Paneled Appliances Ideas
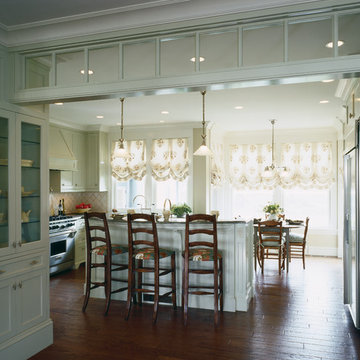
Photographer : Sam Grey
Large arts and crafts l-shaped medium tone wood floor eat-in kitchen photo in Providence with an undermount sink, recessed-panel cabinets, white cabinets, marble countertops, beige backsplash, stone tile backsplash, paneled appliances and an island
Large arts and crafts l-shaped medium tone wood floor eat-in kitchen photo in Providence with an undermount sink, recessed-panel cabinets, white cabinets, marble countertops, beige backsplash, stone tile backsplash, paneled appliances and an island
1





