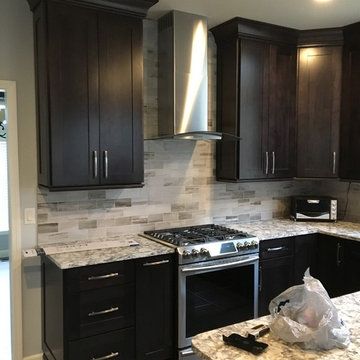Craftsman Kitchen Ideas
Refine by:
Budget
Sort by:Popular Today
461 - 480 of 93,434 photos
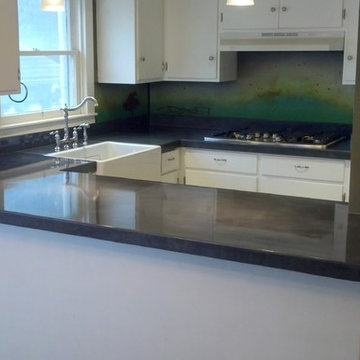
Dark grey concrete countertops with custom designed metal backsplash.
Eat-in kitchen - mid-sized craftsman u-shaped linoleum floor and multicolored floor eat-in kitchen idea in San Francisco with white cabinets, concrete countertops, a farmhouse sink, raised-panel cabinets, multicolored backsplash, white appliances, no island and gray countertops
Eat-in kitchen - mid-sized craftsman u-shaped linoleum floor and multicolored floor eat-in kitchen idea in San Francisco with white cabinets, concrete countertops, a farmhouse sink, raised-panel cabinets, multicolored backsplash, white appliances, no island and gray countertops
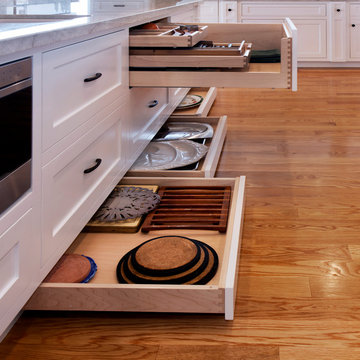
Jeri Koegel
Example of a mid-sized arts and crafts l-shaped medium tone wood floor and beige floor kitchen design in Los Angeles with an undermount sink, shaker cabinets, white cabinets, quartzite countertops, white backsplash, stone slab backsplash, stainless steel appliances and an island
Example of a mid-sized arts and crafts l-shaped medium tone wood floor and beige floor kitchen design in Los Angeles with an undermount sink, shaker cabinets, white cabinets, quartzite countertops, white backsplash, stone slab backsplash, stainless steel appliances and an island
Find the right local pro for your project
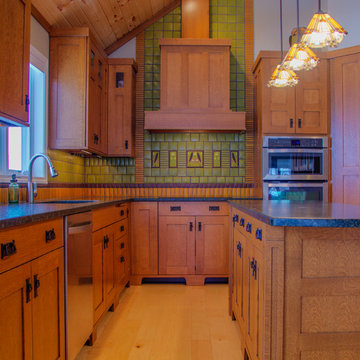
Arts and Crafts kitchen featuring Motawi Tileworks’ Songbird and Long Stem art tiles in Olive
Inspiration for a large craftsman l-shaped light wood floor kitchen remodel in Detroit with an undermount sink, recessed-panel cabinets, medium tone wood cabinets, granite countertops, green backsplash, ceramic backsplash, stainless steel appliances and an island
Inspiration for a large craftsman l-shaped light wood floor kitchen remodel in Detroit with an undermount sink, recessed-panel cabinets, medium tone wood cabinets, granite countertops, green backsplash, ceramic backsplash, stainless steel appliances and an island
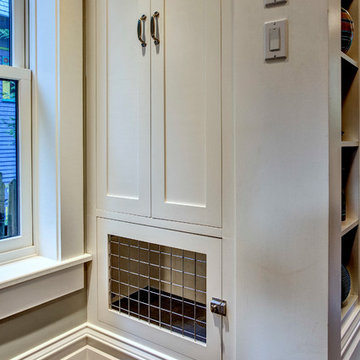
A custom dog crate lives here below a pantry and open shelves to the right allowing the dogs to look out in both directions. John Wilbanks Photography
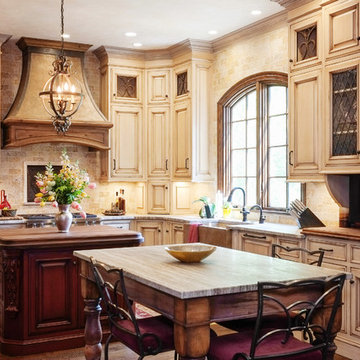
Mid-sized arts and crafts l-shaped dark wood floor eat-in kitchen photo in Other with a farmhouse sink, distressed cabinets, granite countertops, beige backsplash, stone tile backsplash, paneled appliances, raised-panel cabinets and an island

The existing kitchen was completely remodeled to create a compact chef's kitchen. The client is a true chef, who teaches cooking classes, and we were able to get a professional grade kitchen in an 11x7 footprint!
The new island creates adequate prep space. The bookcases on the front add a ton of storage and interesting display in an otherwise useless walkway.
The South wall is the exposed brick original to the 1900's home. To compliment the brick, we chose a warm nutmeg stain in cherry cabinets.
The countertops are a durable quartz that look like marble but are sturdy enough for this work horse kitchen.
The retro pendants are oversized to add a lot of interest in this small space.
Complete Kitchen remodel to create a Chef's kitchen
Open shelving for storage and display
Gray subway tile
Pendant lights

Complete demolition and renovation of kitchen including new windows and doors. Laundry on left behind cabinetry.
Inspiration for a mid-sized craftsman galley medium tone wood floor and brown floor enclosed kitchen remodel in Los Angeles with an undermount sink, shaker cabinets, dark wood cabinets, granite countertops, green backsplash, ceramic backsplash and paneled appliances
Inspiration for a mid-sized craftsman galley medium tone wood floor and brown floor enclosed kitchen remodel in Los Angeles with an undermount sink, shaker cabinets, dark wood cabinets, granite countertops, green backsplash, ceramic backsplash and paneled appliances

Open concept kitchen - mid-sized craftsman l-shaped slate floor open concept kitchen idea in Denver with black backsplash, a double-bowl sink, shaker cabinets, dark wood cabinets, concrete countertops, stone slab backsplash, stainless steel appliances and no island
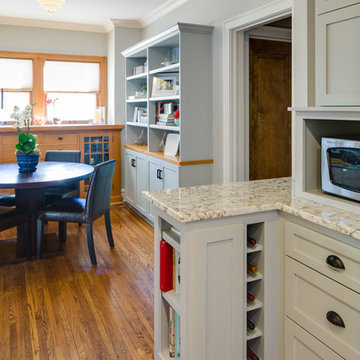
mark Teskey
Small arts and crafts galley medium tone wood floor eat-in kitchen photo in Minneapolis with an undermount sink, shaker cabinets, gray cabinets, granite countertops, white backsplash, mosaic tile backsplash, paneled appliances and a peninsula
Small arts and crafts galley medium tone wood floor eat-in kitchen photo in Minneapolis with an undermount sink, shaker cabinets, gray cabinets, granite countertops, white backsplash, mosaic tile backsplash, paneled appliances and a peninsula
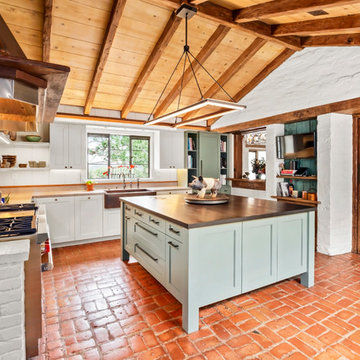
Draper DBS Custom Cabinetry. Kitchen perimeter in Benjamin Moore Carolina Gull. Sienna interiors. Maple with dovetail drawers. Island in Benjamin Moore Carolina Gull. Wood island countertop.
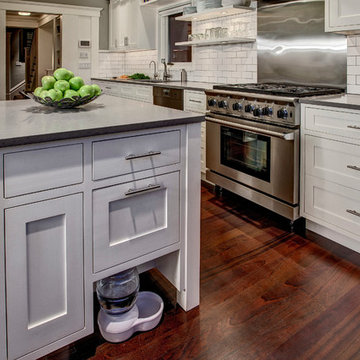
A recess in the island provides for a handy spot for the dog's water bowl. A tip out cabinet above stores the dog food. John Wilbanks Photography
Kitchen - craftsman kitchen idea in Seattle with shaker cabinets, white cabinets, white backsplash, subway tile backsplash, stainless steel appliances and an island
Kitchen - craftsman kitchen idea in Seattle with shaker cabinets, white cabinets, white backsplash, subway tile backsplash, stainless steel appliances and an island
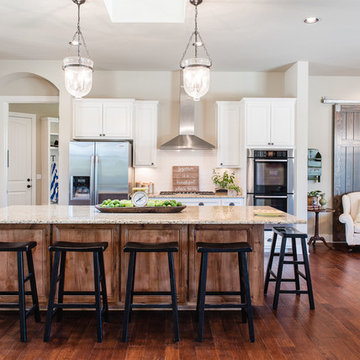
Design: J. Bryant Boyd, Design-Build,
Construction: J. Bryant Boyd, Design-Build,
Photography: Carlos Barron Photography
Inspiration for a craftsman medium tone wood floor kitchen remodel in Austin with white cabinets, granite countertops, white backsplash, stainless steel appliances, an island and subway tile backsplash
Inspiration for a craftsman medium tone wood floor kitchen remodel in Austin with white cabinets, granite countertops, white backsplash, stainless steel appliances, an island and subway tile backsplash
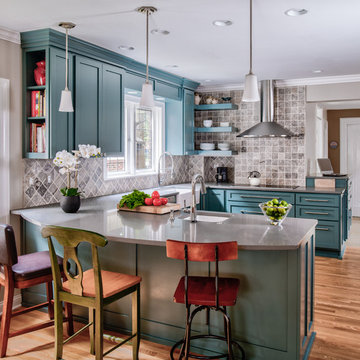
This delightful family lived with their traditional kitchen for several years before bringing me in to expand and modernize. The 1920’s Tudor had the typical compartmentalized rooms surrounding the kitchen. A previous owner had expanded it into the breakfast room, but hadn’t removed any walls. However, they placed a large addition in the rear which enabled us to remove the cramped ½ bath and practically inaccessible pantry for relocation.
By removing those walls, we were able to expand into a naturally-flowing U-shaped kitchen with a seating peninsula, adding a second prep sink for another cook. Removing the gas range, we added double ovens, an induction cooktop, and 30-inch-deep pantry cabinets, thus giving the full-depth refrigerator the appearance of a built-in. L-shaped, floating corner shelves with incorporated LED lights contribute to the openness. While we liked the idea of removing the wall to the existing dining room, the need to keep the family cat out of certain areas led us to remove only half, and installing a gorgeous barn door.
What would normally be considered an appliance garage is actually a recessed space into where we eventually put a new ½ bath, which provides an interesting defined shelf space within the bath.
Photography © 2017 by Adam Gibson
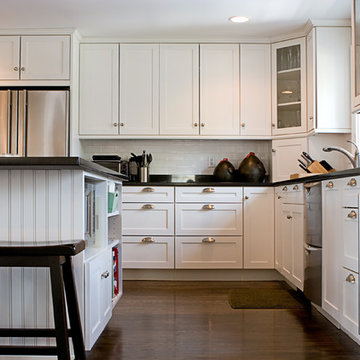
White Painted Shaker Door Kitchen with Bead Board Island Back and open shelf storage on Island end. Glass doors open the space. Double DW drawers.
Inspiration for a mid-sized craftsman l-shaped medium tone wood floor and brown floor open concept kitchen remodel in San Francisco with shaker cabinets, white cabinets, granite countertops, white backsplash, subway tile backsplash, stainless steel appliances, an island and black countertops
Inspiration for a mid-sized craftsman l-shaped medium tone wood floor and brown floor open concept kitchen remodel in San Francisco with shaker cabinets, white cabinets, granite countertops, white backsplash, subway tile backsplash, stainless steel appliances, an island and black countertops
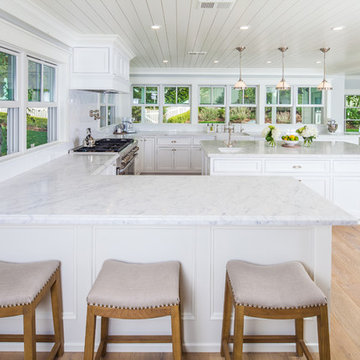
Large arts and crafts l-shaped light wood floor eat-in kitchen photo in San Diego with a farmhouse sink, beaded inset cabinets, white cabinets, quartzite countertops, white backsplash, ceramic backsplash, paneled appliances and an island
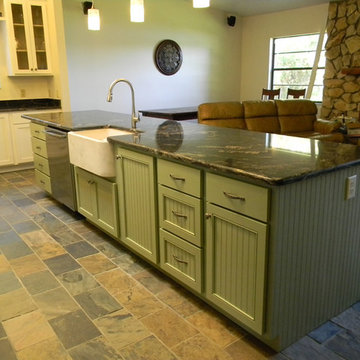
Open concept kitchen - mid-sized craftsman l-shaped slate floor and orange floor open concept kitchen idea in Tampa with a farmhouse sink, beaded inset cabinets, green cabinets, granite countertops, an island and black countertops
Craftsman Kitchen Ideas
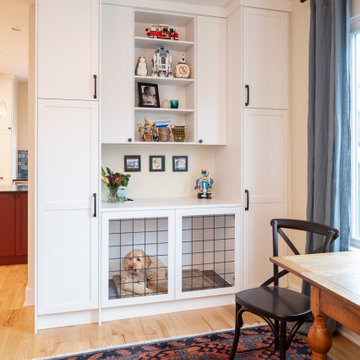
Example of a mid-sized arts and crafts l-shaped light wood floor and yellow floor eat-in kitchen design in Seattle with an undermount sink, shaker cabinets, white cabinets, quartz countertops, blue backsplash, porcelain backsplash, stainless steel appliances, an island and brown countertops
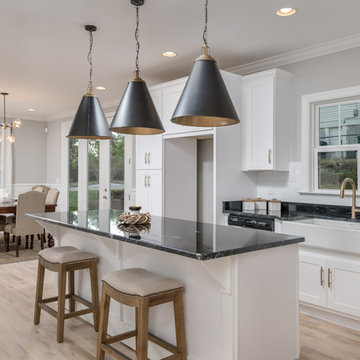
Example of a mid-sized arts and crafts l-shaped light wood floor and beige floor open concept kitchen design in Other with a farmhouse sink, shaker cabinets, white cabinets, granite countertops, white backsplash, ceramic backsplash, stainless steel appliances, an island and black countertops

Mid-sized arts and crafts u-shaped light wood floor and brown floor kitchen photo in San Francisco with a double-bowl sink, medium tone wood cabinets, white backsplash, an island, stainless steel appliances, ceramic backsplash and shaker cabinets
24






