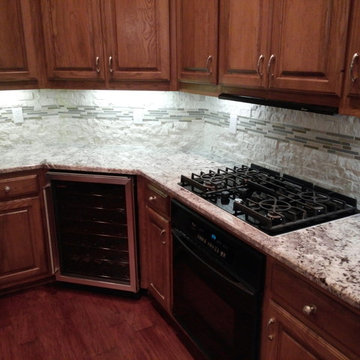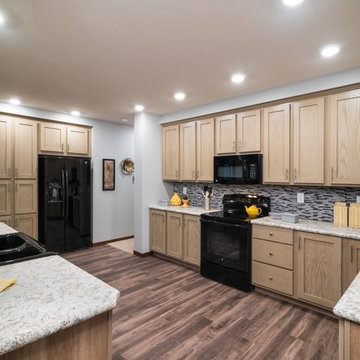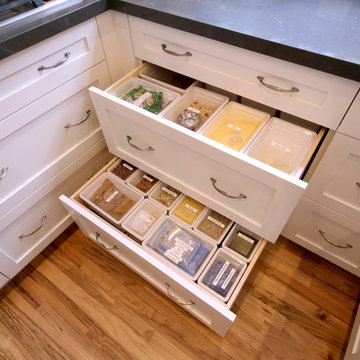Craftsman Kitchen Ideas
Refine by:
Budget
Sort by:Popular Today
421 - 440 of 93,427 photos
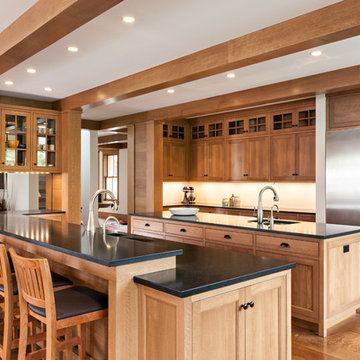
Dan Cutrona
Example of an arts and crafts u-shaped medium tone wood floor kitchen design in Boston with an undermount sink, shaker cabinets, medium tone wood cabinets, stainless steel appliances and two islands
Example of an arts and crafts u-shaped medium tone wood floor kitchen design in Boston with an undermount sink, shaker cabinets, medium tone wood cabinets, stainless steel appliances and two islands
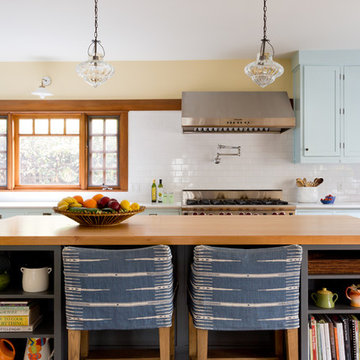
Amy Bartlam
Arts and crafts u-shaped medium tone wood floor and brown floor kitchen photo in Los Angeles with shaker cabinets, blue cabinets, white backsplash, subway tile backsplash, stainless steel appliances, an island and white countertops
Arts and crafts u-shaped medium tone wood floor and brown floor kitchen photo in Los Angeles with shaker cabinets, blue cabinets, white backsplash, subway tile backsplash, stainless steel appliances, an island and white countertops

The kitchen
Open concept kitchen - craftsman l-shaped medium tone wood floor and brown floor open concept kitchen idea in Kansas City with a drop-in sink, white cabinets, white backsplash, stainless steel appliances, an island and white countertops
Open concept kitchen - craftsman l-shaped medium tone wood floor and brown floor open concept kitchen idea in Kansas City with a drop-in sink, white cabinets, white backsplash, stainless steel appliances, an island and white countertops
Find the right local pro for your project

Architecture & Interior Design: David Heide Design Studio
Photography: Karen Melvin
Example of an arts and crafts u-shaped dark wood floor eat-in kitchen design in Minneapolis with a farmhouse sink, recessed-panel cabinets, medium tone wood cabinets, granite countertops, subway tile backsplash, stainless steel appliances and a peninsula
Example of an arts and crafts u-shaped dark wood floor eat-in kitchen design in Minneapolis with a farmhouse sink, recessed-panel cabinets, medium tone wood cabinets, granite countertops, subway tile backsplash, stainless steel appliances and a peninsula

Eat-in kitchen - large craftsman l-shaped light wood floor and brown floor eat-in kitchen idea in Detroit with an undermount sink, flat-panel cabinets, granite countertops, beige backsplash, limestone backsplash, stainless steel appliances, an island, beige countertops and medium tone wood cabinets

Stacy Zarin-Goldberg
Open concept kitchen - mid-sized craftsman single-wall medium tone wood floor and brown floor open concept kitchen idea in DC Metro with an undermount sink, recessed-panel cabinets, green cabinets, quartz countertops, green backsplash, glass tile backsplash, paneled appliances, an island and gray countertops
Open concept kitchen - mid-sized craftsman single-wall medium tone wood floor and brown floor open concept kitchen idea in DC Metro with an undermount sink, recessed-panel cabinets, green cabinets, quartz countertops, green backsplash, glass tile backsplash, paneled appliances, an island and gray countertops
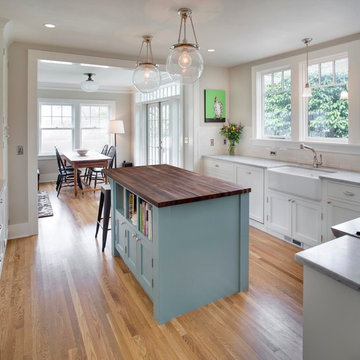
Stephen Cridland Photography
Inspiration for a mid-sized craftsman u-shaped medium tone wood floor eat-in kitchen remodel in Portland with a farmhouse sink, shaker cabinets, white cabinets, marble countertops, white backsplash, subway tile backsplash, stainless steel appliances and an island
Inspiration for a mid-sized craftsman u-shaped medium tone wood floor eat-in kitchen remodel in Portland with a farmhouse sink, shaker cabinets, white cabinets, marble countertops, white backsplash, subway tile backsplash, stainless steel appliances and an island

Photo by Lucy Call
Open concept kitchen - craftsman l-shaped light wood floor and beige floor open concept kitchen idea in Salt Lake City with a farmhouse sink, shaker cabinets, dark wood cabinets, wood countertops, green backsplash, subway tile backsplash and an island
Open concept kitchen - craftsman l-shaped light wood floor and beige floor open concept kitchen idea in Salt Lake City with a farmhouse sink, shaker cabinets, dark wood cabinets, wood countertops, green backsplash, subway tile backsplash and an island
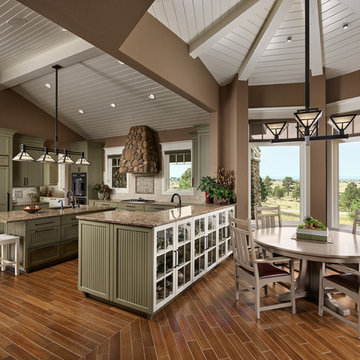
Custom Traditional Kitchen
Photos by Eric Lucero
Example of a mid-sized arts and crafts u-shaped brown floor eat-in kitchen design in Denver with green cabinets, granite countertops, an island, beige backsplash, paneled appliances and multicolored countertops
Example of a mid-sized arts and crafts u-shaped brown floor eat-in kitchen design in Denver with green cabinets, granite countertops, an island, beige backsplash, paneled appliances and multicolored countertops
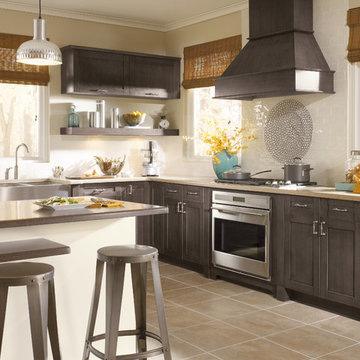
Example of a large arts and crafts l-shaped porcelain tile kitchen design in New York with a farmhouse sink, shaker cabinets, gray cabinets, white backsplash, ceramic backsplash, stainless steel appliances and an island

Kitchen pantry - large craftsman u-shaped porcelain tile and beige floor kitchen pantry idea in Sacramento with an undermount sink, shaker cabinets, medium tone wood cabinets, quartz countertops, green backsplash, ceramic backsplash, stainless steel appliances, an island and white countertops
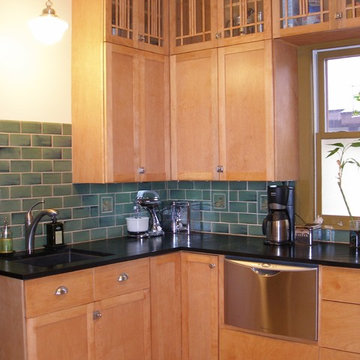
This kitchen replaced a deteriorating kitchen with plastic wall tile and linoleum floor. Custom cabinetry allowed us to get the most out of this relatively small kitchen. Countertops are made out of recycled paper, called Paperstone. Handmade tile gives the kitchen a homey, artsy feel.
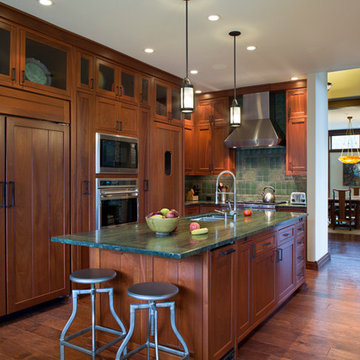
David Dietrich
Arts and crafts u-shaped dark wood floor kitchen photo in Other with an undermount sink, shaker cabinets, dark wood cabinets, green backsplash, paneled appliances, an island and green countertops
Arts and crafts u-shaped dark wood floor kitchen photo in Other with an undermount sink, shaker cabinets, dark wood cabinets, green backsplash, paneled appliances, an island and green countertops
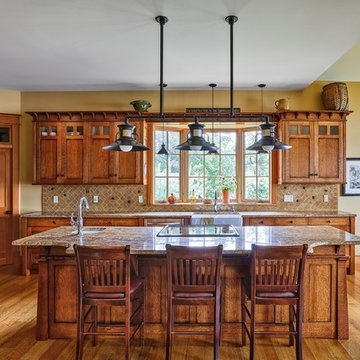
Levi Miller
Example of a mid-sized arts and crafts l-shaped light wood floor eat-in kitchen design in New York with a farmhouse sink, recessed-panel cabinets, medium tone wood cabinets, granite countertops, beige backsplash, stone tile backsplash, stainless steel appliances and an island
Example of a mid-sized arts and crafts l-shaped light wood floor eat-in kitchen design in New York with a farmhouse sink, recessed-panel cabinets, medium tone wood cabinets, granite countertops, beige backsplash, stone tile backsplash, stainless steel appliances and an island
Craftsman Kitchen Ideas
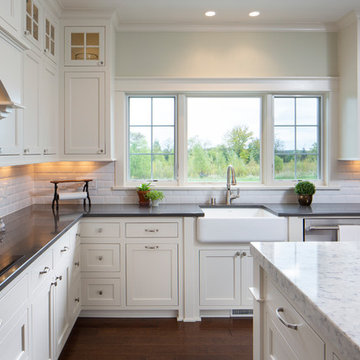
Modern Farmhouse style kitchen with apron sink and stainless steel fixtures. The gray Zodiaq quartz perimeter coordinates well with the Viatera quartz Island counter tops. Cabinetry are inset shaker flat panel style painted Alabaster white with upper glass fronts. Character grade hickory hardwood floors. (Ryan Hainey)
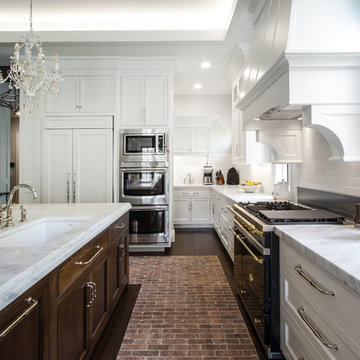
Scot Zimmerman
Eat-in kitchen - large craftsman l-shaped brick floor eat-in kitchen idea in Salt Lake City with an undermount sink, shaker cabinets, white cabinets, marble countertops, white backsplash, subway tile backsplash, stainless steel appliances and an island
Eat-in kitchen - large craftsman l-shaped brick floor eat-in kitchen idea in Salt Lake City with an undermount sink, shaker cabinets, white cabinets, marble countertops, white backsplash, subway tile backsplash, stainless steel appliances and an island
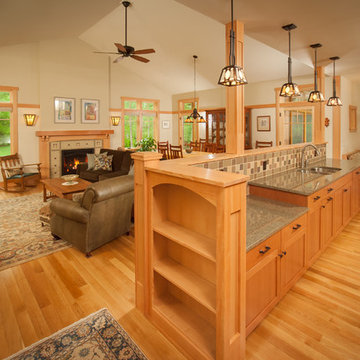
Open kitchen and family room, large windows bringing the outdoors in.
Open concept kitchen - mid-sized craftsman galley light wood floor open concept kitchen idea in New York with a double-bowl sink, shaker cabinets, light wood cabinets, granite countertops, multicolored backsplash, ceramic backsplash, stainless steel appliances and an island
Open concept kitchen - mid-sized craftsman galley light wood floor open concept kitchen idea in New York with a double-bowl sink, shaker cabinets, light wood cabinets, granite countertops, multicolored backsplash, ceramic backsplash, stainless steel appliances and an island
22






