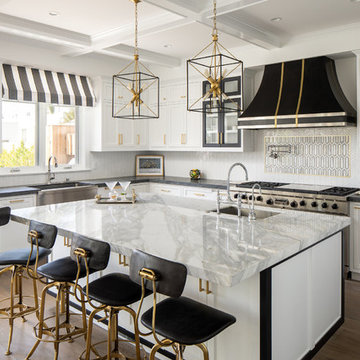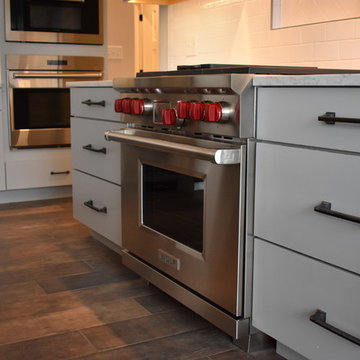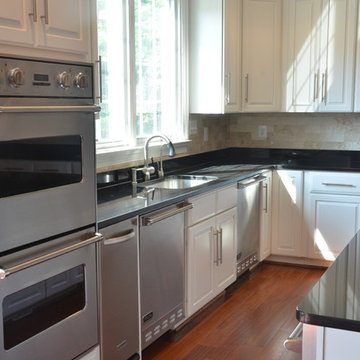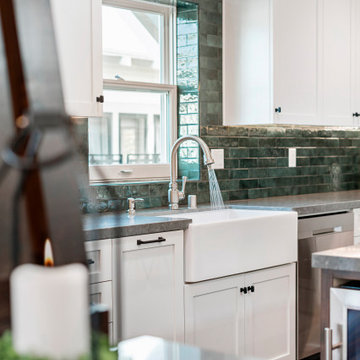Craftsman Kitchen Ideas
Refine by:
Budget
Sort by:Popular Today
441 - 460 of 93,428 photos
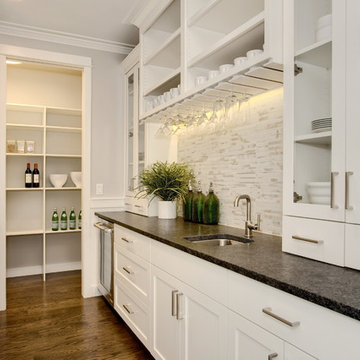
Example of an arts and crafts medium tone wood floor kitchen pantry design in Seattle with an undermount sink, recessed-panel cabinets, white cabinets, granite countertops, multicolored backsplash, porcelain backsplash, stainless steel appliances and an island
Find the right local pro for your project

Eat-in kitchen - mid-sized craftsman l-shaped medium tone wood floor eat-in kitchen idea in Other with a farmhouse sink, shaker cabinets, medium tone wood cabinets, soapstone countertops, white backsplash, subway tile backsplash, stainless steel appliances and an island
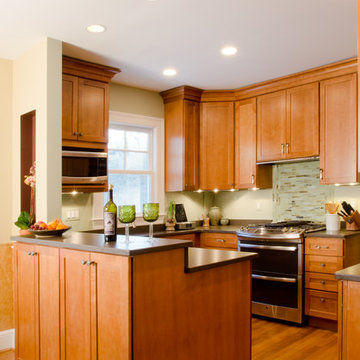
Adelia Merrick-Phang
Eat-in kitchen - small craftsman u-shaped medium tone wood floor eat-in kitchen idea in DC Metro with a farmhouse sink, shaker cabinets, medium tone wood cabinets, quartz countertops, green backsplash, glass tile backsplash, stainless steel appliances and a peninsula
Eat-in kitchen - small craftsman u-shaped medium tone wood floor eat-in kitchen idea in DC Metro with a farmhouse sink, shaker cabinets, medium tone wood cabinets, quartz countertops, green backsplash, glass tile backsplash, stainless steel appliances and a peninsula

Example of an arts and crafts u-shaped medium tone wood floor and brown floor eat-in kitchen design in Grand Rapids with a farmhouse sink, recessed-panel cabinets, medium tone wood cabinets, gray backsplash, mosaic tile backsplash, stainless steel appliances, an island and white countertops
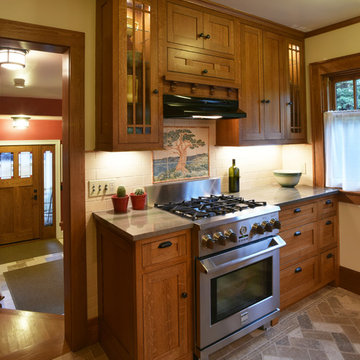
Open concept kitchen - mid-sized craftsman l-shaped travertine floor open concept kitchen idea in Cleveland with shaker cabinets, medium tone wood cabinets, ceramic backsplash, stainless steel appliances and an island

This kitchen addition project is an expansion of an old story and a half South Bozeman home.
See the video about the finished project here: https://youtu.be/ClH5A3qs6Ik
This old house has been remodeled and added onto many times over. A complete demolition and rebuild of this structure would be the best course of action, but we are in a historic neighborhood and we will be working with it as is. Budget is an issue as well, so in addition to the second story addition, we are limiting our renovation efforts to the kitchen and bathroom areas at the back the house. We are making a concerted effort to not get into too much of the existing front half of this house.
This is precisely the type of remodeling work that requires a very skilled and experienced builder. And I emphasize experienced. We are lucky to be working with Luke Stahlberg of Ibex Builders. Luke is a talented local Bozeman contractor with years of experience in the remodeling industry. Luke is very methodical and well organized. This is a classic remodeling project with enough detail to really test a contractor’s skill and experience.
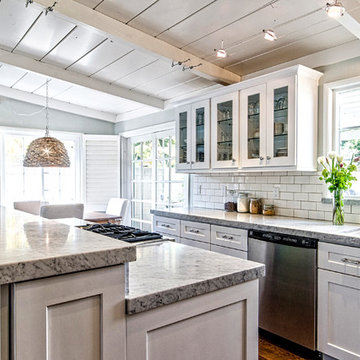
Example of a mid-sized arts and crafts l-shaped dark wood floor and brown floor open concept kitchen design in San Diego with an undermount sink, shaker cabinets, white cabinets, granite countertops, white backsplash, subway tile backsplash, stainless steel appliances and an island

By taking down a wall to the living room and converting the back hallway to a pantry inclusive of the kitchen space, we created a gathering-friendly more functional space for this family that loves to entertain. Auburn stained quarter sawn oak cabinets by Executive Cabinetry, quartz counters by Q by MSI.
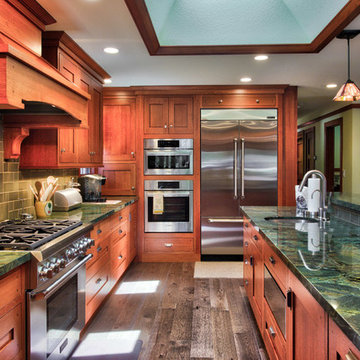
Kitchen - large craftsman u-shaped kitchen idea in San Francisco with an undermount sink, shaker cabinets, medium tone wood cabinets, green backsplash, ceramic backsplash, stainless steel appliances, an island and green countertops

An addition inspired by a picture of a butler's pantry. A place for storage, entertaining, and relaxing. Craftsman decorating inspired by the Ahwahnee Hotel in Yosemite. The owners and I, with a bottle of red wine, drew out the final design of the pantry in pencil on the newly drywalled walls. The cabinet maker then came over for final measurements.
This was part of a larger addition. See "Yosemite Inspired Family Room" for more photos.
Doug Wade Photography
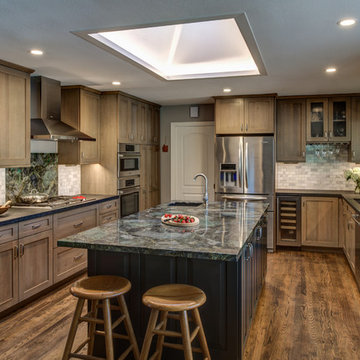
Treve Johnson Photography
Example of a mid-sized arts and crafts u-shaped light wood floor enclosed kitchen design in San Francisco with an undermount sink, shaker cabinets, medium tone wood cabinets, granite countertops, gray backsplash, stone tile backsplash, stainless steel appliances and an island
Example of a mid-sized arts and crafts u-shaped light wood floor enclosed kitchen design in San Francisco with an undermount sink, shaker cabinets, medium tone wood cabinets, granite countertops, gray backsplash, stone tile backsplash, stainless steel appliances and an island
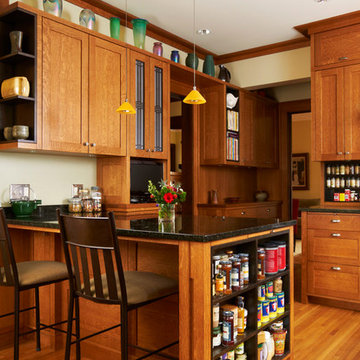
© Alyssa Lee Photography
Kitchen - craftsman kitchen idea in Minneapolis with shaker cabinets and medium tone wood cabinets
Kitchen - craftsman kitchen idea in Minneapolis with shaker cabinets and medium tone wood cabinets
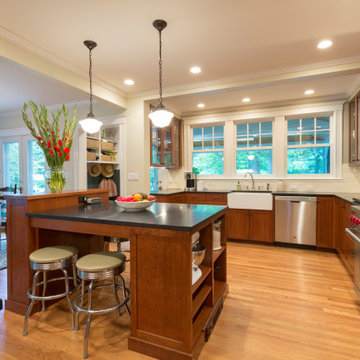
Inspiration for a craftsman u-shaped medium tone wood floor and brown floor kitchen remodel in Boston with a farmhouse sink, shaker cabinets, medium tone wood cabinets, stainless steel appliances, an island and black countertops
Craftsman Kitchen Ideas

sdsa asa dsa sa dsa as das das sa sad sad sa dsa sa dsad sad sad sa dsad sa dsa sad sa ds dsad sa dsdsa sad
Open concept kitchen - small craftsman galley medium tone wood floor open concept kitchen idea in Orange County with a double-bowl sink, beaded inset cabinets, concrete countertops, beige backsplash, stainless steel appliances, an island, matchstick tile backsplash and dark wood cabinets
Open concept kitchen - small craftsman galley medium tone wood floor open concept kitchen idea in Orange County with a double-bowl sink, beaded inset cabinets, concrete countertops, beige backsplash, stainless steel appliances, an island, matchstick tile backsplash and dark wood cabinets
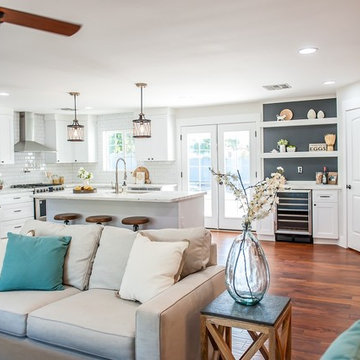
Open concept kitchen - mid-sized craftsman l-shaped medium tone wood floor open concept kitchen idea in Phoenix with a farmhouse sink, shaker cabinets, white cabinets, marble countertops, white backsplash, ceramic backsplash, stainless steel appliances and an island
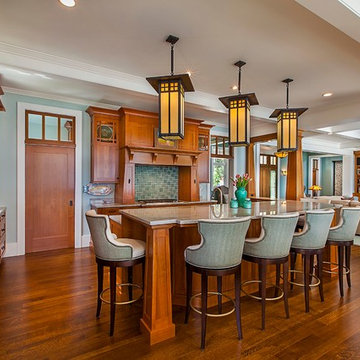
Inspired by the surrounding landscape, the Craftsman/Prairie style is one of the few truly American architectural styles. It was developed around the turn of the century by a group of Midwestern architects and continues to be among the most comfortable of all American-designed architecture more than a century later, one of the main reasons it continues to attract architects and homeowners today. Oxbridge builds on that solid reputation, drawing from Craftsman/Prairie and classic Farmhouse styles. Its handsome Shingle-clad exterior includes interesting pitched rooflines, alternating rows of cedar shake siding, stone accents in the foundation and chimney and distinctive decorative brackets. Repeating triple windows add interest to the exterior while keeping interior spaces open and bright. Inside, the floor plan is equally impressive. Columns on the porch and a custom entry door with sidelights and decorative glass leads into a spacious 2,900-square-foot main floor, including a 19 by 24-foot living room with a period-inspired built-ins and a natural fireplace. While inspired by the past, the home lives for the present, with open rooms and plenty of storage throughout. Also included is a 27-foot-wide family-style kitchen with a large island and eat-in dining and a nearby dining room with a beadboard ceiling that leads out onto a relaxing 240-square-foot screen porch that takes full advantage of the nearby outdoors and a private 16 by 20-foot master suite with a sloped ceiling and relaxing personal sitting area. The first floor also includes a large walk-in closet, a home management area and pantry to help you stay organized and a first-floor laundry area. Upstairs, another 1,500 square feet awaits, with a built-ins and a window seat at the top of the stairs that nod to the home’s historic inspiration. Opt for three family bedrooms or use one of the three as a yoga room; the upper level also includes attic access, which offers another 500 square feet, perfect for crafts or a playroom. More space awaits in the lower level, where another 1,500 square feet (and an additional 1,000) include a recreation/family room with nine-foot ceilings, a wine cellar and home office.
Photographer: Jeff Garland
23






