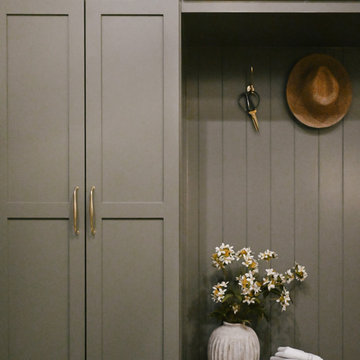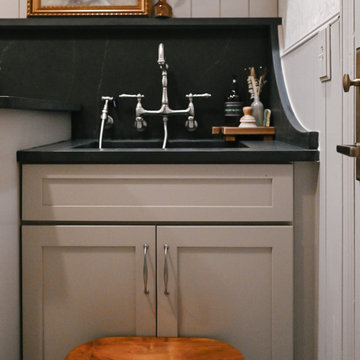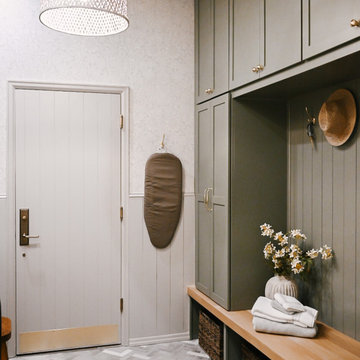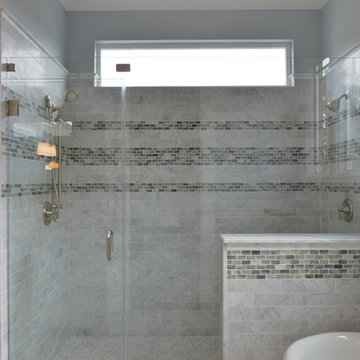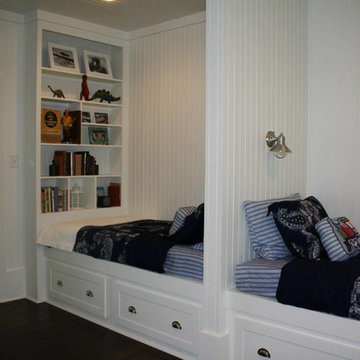Craftsman Home Design Ideas
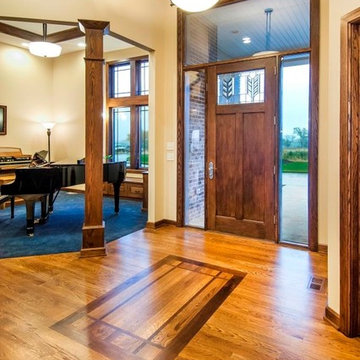
Architect: Michelle Penn, AIA
This Prairie Style home uses many design details on both the exterior & interior that is inspired by the prairie landscape that it is nestled into. Notice the amazing wood floor inlay design. The design was inspired by the prairie style design and very similar to the prairie window style design. The front door is a Thermatru Door eight foot tall! Paint is Sherwin Williams Softer Tan SW 6141.
Photo Credit: Jackson Studios
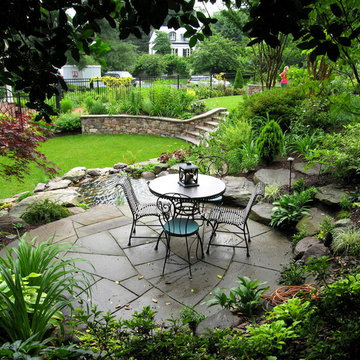
The view from the trees above the intimate upper patio. The garden has a variety of places to rest and relax in - this draws the visitor in and encourages the exploration of all the nooks and crannies, as well as the close inspection of colorful, fragrant flowers. Photo by Howard Katz
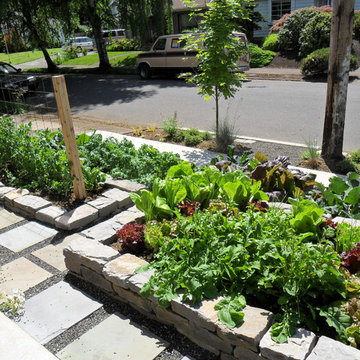
Colorful edibles entice you to improve your health by eating organic produce right outside your front door. Share with neighbors or plant a row for the homeless. Photo by Amy Whitworth, Design by Plan-it Earth Design, Installation by J. Walter Landscape & Irrigation Contractor www.jwlic.com
Find the right local pro for your project
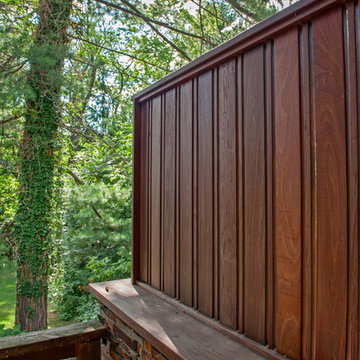
This privacy fence adds warmth and beauty by using Ipe wood. Ipe wood is proven to last 75 years without rotting and very little maintenance.
Small arts and crafts backyard deck photo in New York
Small arts and crafts backyard deck photo in New York
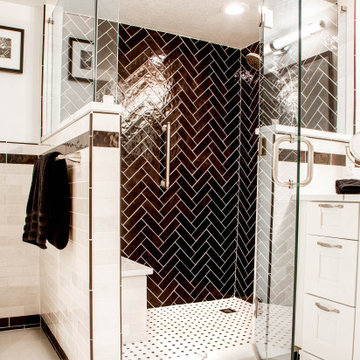
Inspiration for a large craftsman master black and white tile and porcelain tile porcelain tile and white floor bathroom remodel in Orlando with shaker cabinets, white cabinets, white walls, quartz countertops, a hinged shower door, white countertops and a built-in vanity
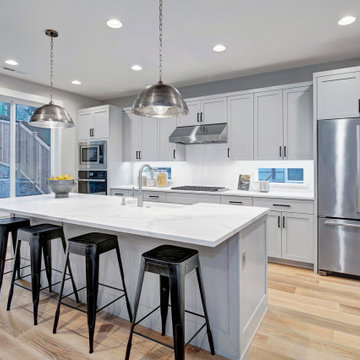
Arts and crafts light wood floor eat-in kitchen photo in Seattle with a farmhouse sink, gray cabinets, quartzite countertops, white backsplash, porcelain backsplash, stainless steel appliances and white countertops
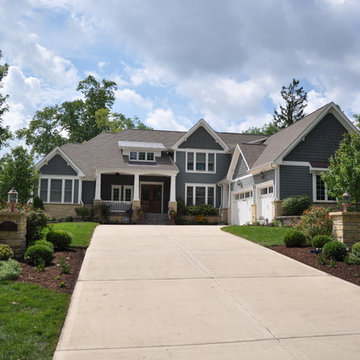
Example of a mid-sized arts and crafts gray one-story wood exterior home design in Chicago with a shingle roof
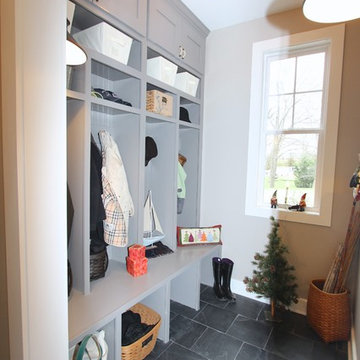
J. Wallace
Example of a small arts and crafts slate floor mudroom design in Nashville with gray walls
Example of a small arts and crafts slate floor mudroom design in Nashville with gray walls
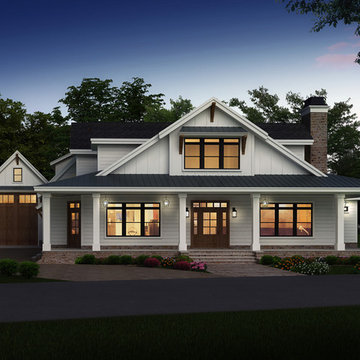
Inspiration for a mid-sized craftsman white two-story concrete fiberboard exterior home remodel in Boise with a shingle roof
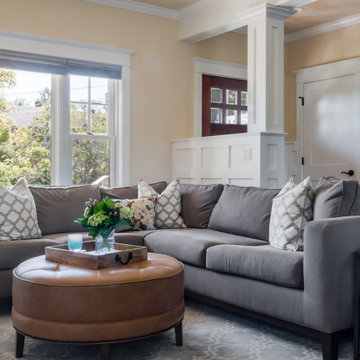
This 1950s home got a major update and addition. It went from a modest three bedroom, two bath house to a beautiful five bedroom, four bath house. Our clients were outgrowing their home but loved their neighborhood and didn't want to move. So they decided to modify their existing home to bring it up to speed with their family's needs. The main goals were to enlarge the main living spaces and make the floor plan more open. This was primarily achieved by adding a second story which allowed new bedrooms to be created, freeing up space on the main floor for a larger kitchen, dining room, and living room. The soothing creams, blues, grays, and warm wood tones used throughout help make this home inviting, and the craftsman details add charm and character, ensuring our clients will be proud to call this space "home" for years to come.
---
Project designed by interior design studio Kimberlee Marie Interiors. They serve the Seattle metro area including Seattle, Bellevue, Kirkland, Medina, Clyde Hill, and Hunts Point.
For more about Kimberlee Marie Interiors, see here: https://www.kimberleemarie.com/
To learn more about this project, see here
https://www.kimberleemarie.com/greenlakecraftsman
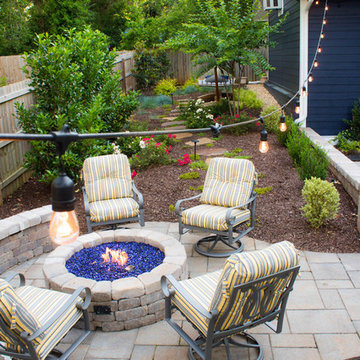
Large arts and crafts backyard stone patio photo in Atlanta with a fire pit and no cover
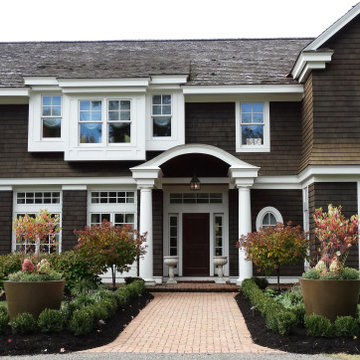
New planting for the front entrance to emphases the front door/main entrance and not the mudroom door.
We designed a formal elegant entrance planting to balance the house architecture and grandeur.
Perrnail plantings will include English Roses in pale pink, Ladies mantle, Nepeta, Astrantia and lavender bordered in Boxwood hedging. We supplied and planted the large fibreglass Gratia planters designed for low maintenance, cold winters and durability.
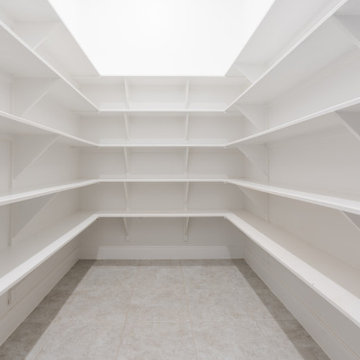
Walk-in Pantry
Example of a huge arts and crafts ceramic tile and beige floor walk-in closet design in Austin with open cabinets and white cabinets
Example of a huge arts and crafts ceramic tile and beige floor walk-in closet design in Austin with open cabinets and white cabinets
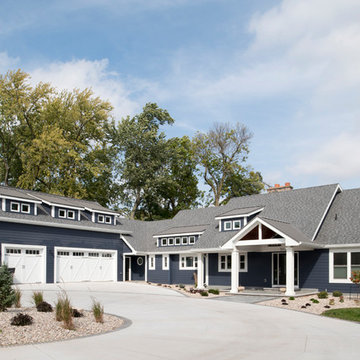
Phil Weston Imaging
Arts and crafts blue two-story concrete fiberboard house exterior photo in Other with a shingle roof
Arts and crafts blue two-story concrete fiberboard house exterior photo in Other with a shingle roof
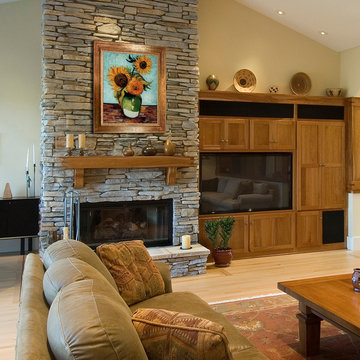
Van Gogh - Sunflowers, First Version
20X24 inch canvas oil painting
Arts and crafts living room photo in Wichita
Arts and crafts living room photo in Wichita
Craftsman Home Design Ideas
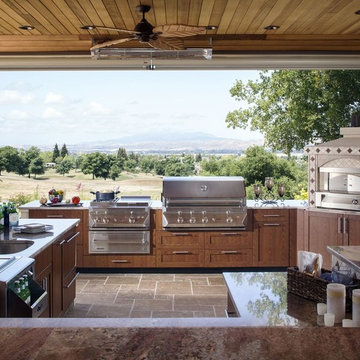
Inspiration for a large craftsman backyard stone patio kitchen remodel in Boise with a pergola
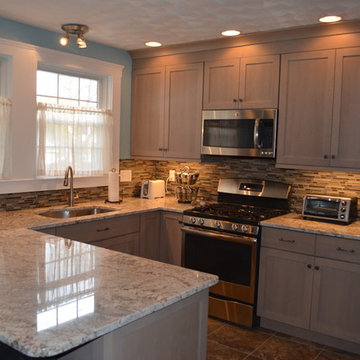
This kitchen remodel was designed by Myste from our Windham showroom. This kitchen includes Cabico cabinetry with shaker door style and Driftwood stain finish. This remodel also features Granite countertop with Sierra color and standard round edge. Other features include Anatolia Bliss Glass & slate backsplash with Amber tea color 12x12 and Jeffery Alexander Elements Syracuse collection hardware.
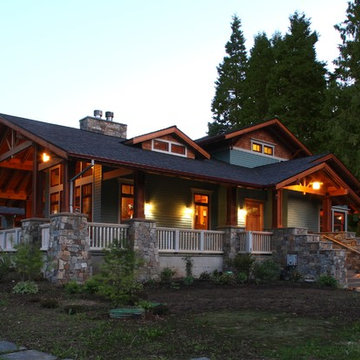
This style inherently gives a warm feeling all over!
Inspiration for a mid-sized craftsman green two-story mixed siding exterior home remodel in Portland
Inspiration for a mid-sized craftsman green two-story mixed siding exterior home remodel in Portland
304

























