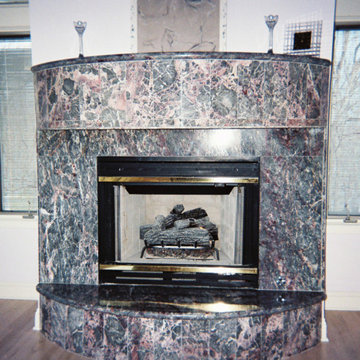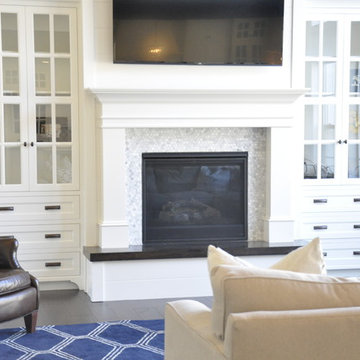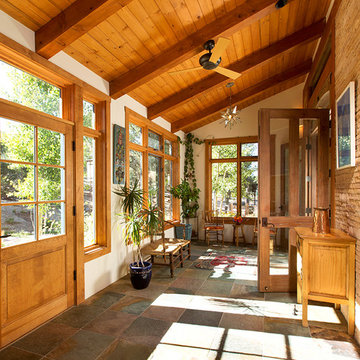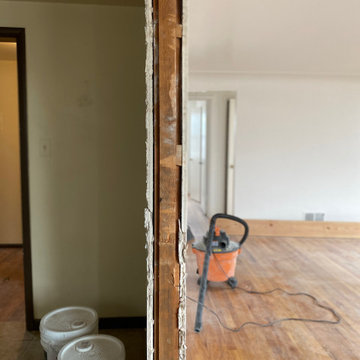Craftsman Living Space Ideas
Sort by:Popular Today
621 - 640 of 48,316 photos

Inspired by the surrounding landscape, the Craftsman/Prairie style is one of the few truly American architectural styles. It was developed around the turn of the century by a group of Midwestern architects and continues to be among the most comfortable of all American-designed architecture more than a century later, one of the main reasons it continues to attract architects and homeowners today. Oxbridge builds on that solid reputation, drawing from Craftsman/Prairie and classic Farmhouse styles. Its handsome Shingle-clad exterior includes interesting pitched rooflines, alternating rows of cedar shake siding, stone accents in the foundation and chimney and distinctive decorative brackets. Repeating triple windows add interest to the exterior while keeping interior spaces open and bright. Inside, the floor plan is equally impressive. Columns on the porch and a custom entry door with sidelights and decorative glass leads into a spacious 2,900-square-foot main floor, including a 19 by 24-foot living room with a period-inspired built-ins and a natural fireplace. While inspired by the past, the home lives for the present, with open rooms and plenty of storage throughout. Also included is a 27-foot-wide family-style kitchen with a large island and eat-in dining and a nearby dining room with a beadboard ceiling that leads out onto a relaxing 240-square-foot screen porch that takes full advantage of the nearby outdoors and a private 16 by 20-foot master suite with a sloped ceiling and relaxing personal sitting area. The first floor also includes a large walk-in closet, a home management area and pantry to help you stay organized and a first-floor laundry area. Upstairs, another 1,500 square feet awaits, with a built-ins and a window seat at the top of the stairs that nod to the home’s historic inspiration. Opt for three family bedrooms or use one of the three as a yoga room; the upper level also includes attic access, which offers another 500 square feet, perfect for crafts or a playroom. More space awaits in the lower level, where another 1,500 square feet (and an additional 1,000) include a recreation/family room with nine-foot ceilings, a wine cellar and home office.
Photographer: Jeff Garland
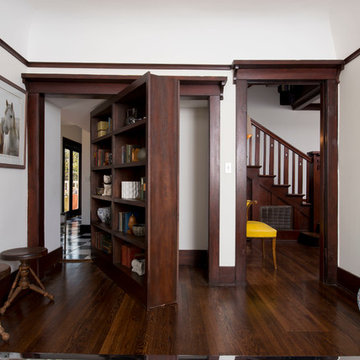
Restoration and remodel of a historic 1901 English Arts & Crafts home in the West Adams neighborhood of Los Angeles by Tim Braseth of ArtCraft Homes, completed in 2013. Space reconfiguration enabled an enlarged vintage-style kitchen and two additional bathrooms for a total of 3. Special features include a pivoting bookcase connecting the library with the kitchen and an expansive deck overlooking the backyard with views to downtown L.A. Renovation by ArtCraft Homes. Staging by Jennifer Giersbrook. Photos by Larry Underhill.
Find the right local pro for your project
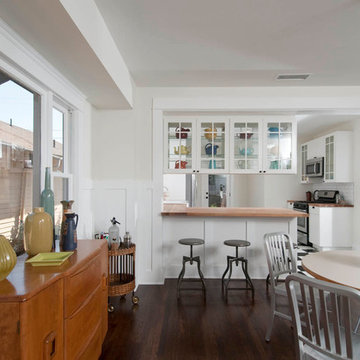
Historic restoration of a classic 1908 Craftsman bungalow in the Jefferson Park neighborhood of Los Angeles by Tim Braseth of ArtCraft Homes, completed in 2013. Originally built as a 2 bedroom 1 bath home, a previous addition added a 3rd bedroom and 2nd bath. Vintage detailing was added throughout as well as a deck accessed by French doors overlooking the backyard. Renovation by ArtCraft Homes. Staging by ArtCraft Collection. Photography by Larry Underhill.

Family room - large craftsman open concept brown floor and dark wood floor family room idea in Detroit with gray walls, a standard fireplace, a tile fireplace and a wall-mounted tv
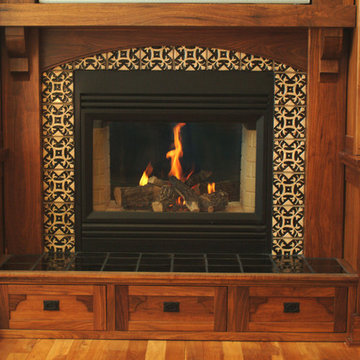
Photo by Will Eick, Homecoming Woodworks.
Inspiration for a craftsman living room remodel in Burlington
Inspiration for a craftsman living room remodel in Burlington
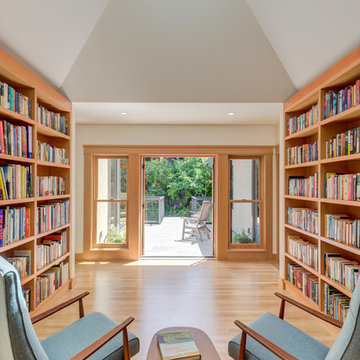
Arts and crafts light wood floor and beige floor family room library photo in San Francisco with white walls
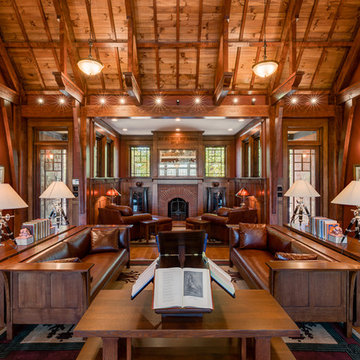
Photos by www.meechan.com
Inspiration for a craftsman medium tone wood floor and brown floor living room remodel in Other with red walls, a standard fireplace and a brick fireplace
Inspiration for a craftsman medium tone wood floor and brown floor living room remodel in Other with red walls, a standard fireplace and a brick fireplace
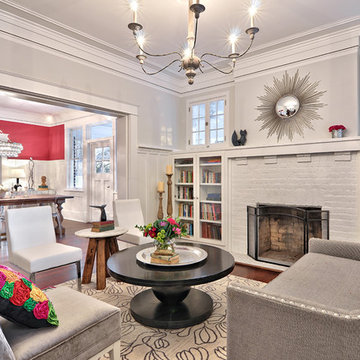
Casey Fry, photographer
Example of an arts and crafts formal dark wood floor living room design in Austin with gray walls, a standard fireplace, a brick fireplace and no tv
Example of an arts and crafts formal dark wood floor living room design in Austin with gray walls, a standard fireplace, a brick fireplace and no tv

Roberto Garcia Photo
Example of an arts and crafts living room design in Los Angeles
Example of an arts and crafts living room design in Los Angeles
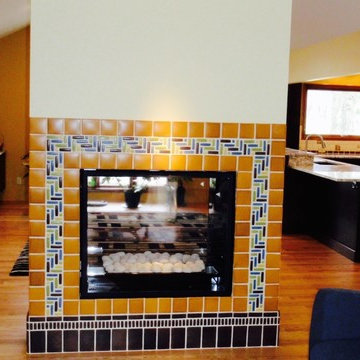
Large arts and crafts open concept light wood floor living room photo in Birmingham with beige walls, a two-sided fireplace and a tile fireplace

This inviting family room was part of the addition to the home. The focal point of the room is the custom-made white built-ins. Accented with a blue back, the built-ins provide storage and perfectly frame the fireplace and mounted television. The fireplace has a white shaker-style surround and mantle and honed black slate floor. The rest of the flooring in the room is red oak with mahogany inlays. The French doors lead outside to the patio.
What started as an addition project turned into a full house remodel in this Modern Craftsman home in Narberth, PA. The addition included the creation of a sitting room, family room, mudroom and third floor. As we moved to the rest of the home, we designed and built a custom staircase to connect the family room to the existing kitchen. We laid red oak flooring with a mahogany inlay throughout house. Another central feature of this is home is all the built-in storage. We used or created every nook for seating and storage throughout the house, as you can see in the family room, dining area, staircase landing, bedroom and bathrooms. Custom wainscoting and trim are everywhere you look, and gives a clean, polished look to this warm house.
Rudloff Custom Builders has won Best of Houzz for Customer Service in 2014, 2015 2016, 2017 and 2019. We also were voted Best of Design in 2016, 2017, 2018, 2019 which only 2% of professionals receive. Rudloff Custom Builders has been featured on Houzz in their Kitchen of the Week, What to Know About Using Reclaimed Wood in the Kitchen as well as included in their Bathroom WorkBook article. We are a full service, certified remodeling company that covers all of the Philadelphia suburban area. This business, like most others, developed from a friendship of young entrepreneurs who wanted to make a difference in their clients’ lives, one household at a time. This relationship between partners is much more than a friendship. Edward and Stephen Rudloff are brothers who have renovated and built custom homes together paying close attention to detail. They are carpenters by trade and understand concept and execution. Rudloff Custom Builders will provide services for you with the highest level of professionalism, quality, detail, punctuality and craftsmanship, every step of the way along our journey together.
Specializing in residential construction allows us to connect with our clients early in the design phase to ensure that every detail is captured as you imagined. One stop shopping is essentially what you will receive with Rudloff Custom Builders from design of your project to the construction of your dreams, executed by on-site project managers and skilled craftsmen. Our concept: envision our client’s ideas and make them a reality. Our mission: CREATING LIFETIME RELATIONSHIPS BUILT ON TRUST AND INTEGRITY.
Photo Credit: Linda McManus Images
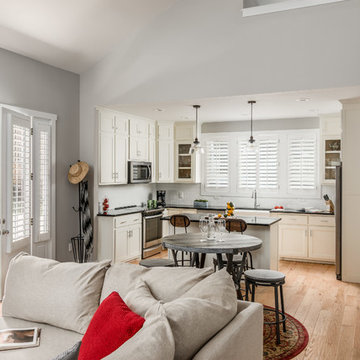
Photography: Garett + Carrie Buell of Studiobuell/ studiobuell.com
Small arts and crafts loft-style light wood floor living room photo in Nashville with gray walls and a wall-mounted tv
Small arts and crafts loft-style light wood floor living room photo in Nashville with gray walls and a wall-mounted tv
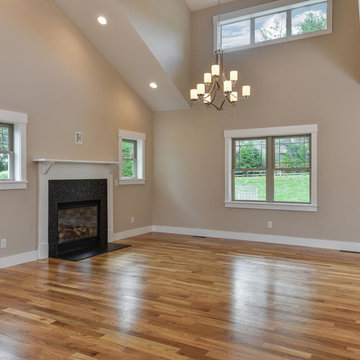
Photographer: Ryan Theede
Inspiration for a mid-sized craftsman open concept medium tone wood floor and brown floor living room remodel in Other with beige walls, a standard fireplace, a wood fireplace surround and a wall-mounted tv
Inspiration for a mid-sized craftsman open concept medium tone wood floor and brown floor living room remodel in Other with beige walls, a standard fireplace, a wood fireplace surround and a wall-mounted tv
Craftsman Living Space Ideas
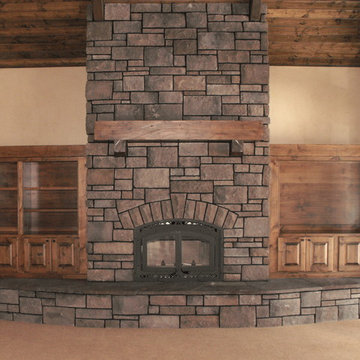
Example of an arts and crafts family room design in Other with a stone fireplace
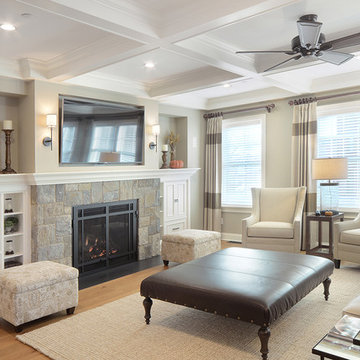
Example of a mid-sized arts and crafts formal and open concept light wood floor and brown floor living room design in Boston with beige walls, a standard fireplace, a tile fireplace and a wall-mounted tv
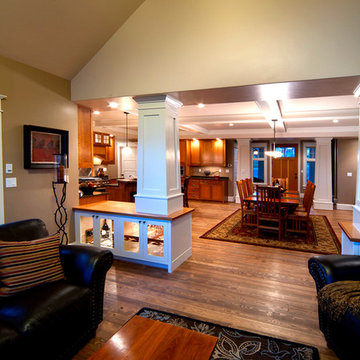
Phil Bell
Example of a mid-sized arts and crafts open concept medium tone wood floor family room library design in Other with beige walls and a concealed tv
Example of a mid-sized arts and crafts open concept medium tone wood floor family room library design in Other with beige walls and a concealed tv
32






