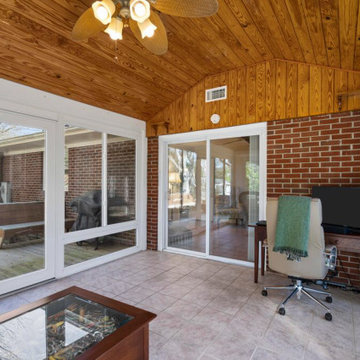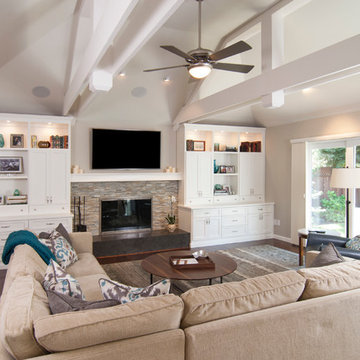Craftsman Living Space Ideas
Refine by:
Budget
Sort by:Popular Today
581 - 600 of 48,390 photos
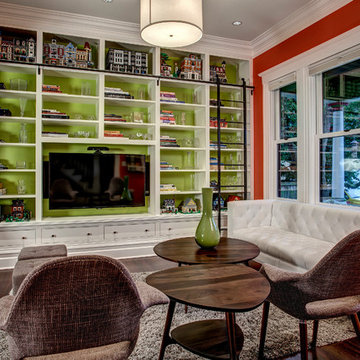
John Wilbanks Photography
Example of an arts and crafts dark wood floor family room design in Seattle with green walls, a media wall and no fireplace
Example of an arts and crafts dark wood floor family room design in Seattle with green walls, a media wall and no fireplace
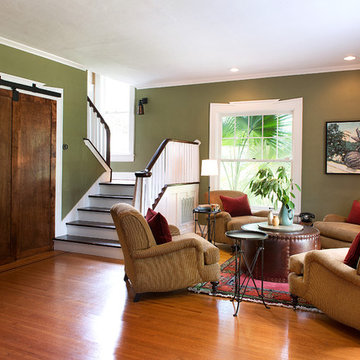
Agnes Lopez
Example of an arts and crafts formal medium tone wood floor living room design in Jacksonville with green walls
Example of an arts and crafts formal medium tone wood floor living room design in Jacksonville with green walls

Haris Kenjar Photography and Design
Example of a small arts and crafts slate floor and gray floor sunroom design in Seattle with no fireplace and a standard ceiling
Example of a small arts and crafts slate floor and gray floor sunroom design in Seattle with no fireplace and a standard ceiling
Find the right local pro for your project
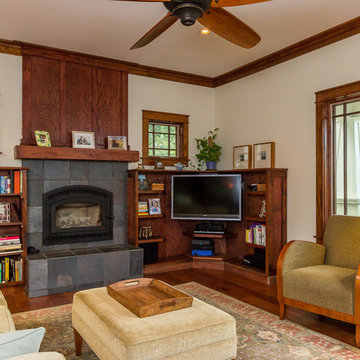
Parker Studios
Arts and crafts dark wood floor family room photo in Other with beige walls, a standard fireplace, a stone fireplace and a corner tv
Arts and crafts dark wood floor family room photo in Other with beige walls, a standard fireplace, a stone fireplace and a corner tv
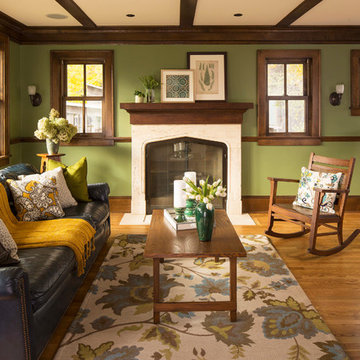
Traditional design blends well with 21st century accessibility standards. Designed by architect Jeremiah Battles of Acacia Architects and built by Ben Quie & Sons, this beautiful new home features details found a century ago, combined with a creative use of space and technology to meet the owner’s mobility needs. Even the elevator is detailed with quarter-sawn oak paneling. Feeling as though it has been here for generations, this home combines architectural salvage with creative design. The owner brought in vintage lighting fixtures, a Tudor fireplace surround, and beveled glass for windows and doors. The kitchen pendants and sconces were custom made to match a 1912 Sheffield fixture she had found. Quarter-sawn oak in the living room, dining room, and kitchen, and flat-sawn oak in the pantry, den, and powder room accent the traditional feel of this brand-new home.
Design by Acacia Architects/Jeremiah Battles
Construction by Ben Quie and Sons
Photography by: Troy Thies
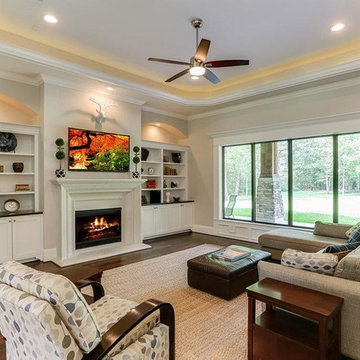
Living room - mid-sized craftsman open concept medium tone wood floor living room idea in Houston with beige walls, a standard fireplace, a wood fireplace surround and a wall-mounted tv

Great room features 14ft vaulted ceiling with stained beams, and white built-ins surround fireplace.
Family room - large craftsman open concept medium tone wood floor, brown floor and exposed beam family room idea in Seattle with white walls, a wall-mounted tv, a standard fireplace and a tile fireplace
Family room - large craftsman open concept medium tone wood floor, brown floor and exposed beam family room idea in Seattle with white walls, a wall-mounted tv, a standard fireplace and a tile fireplace
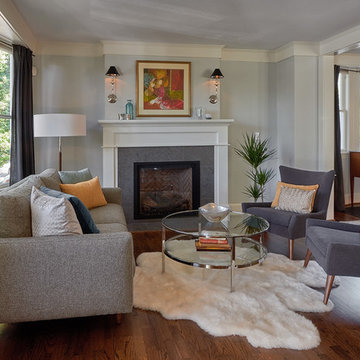
Mid-sized arts and crafts formal and open concept dark wood floor living room photo in Seattle with a standard fireplace, gray walls, a tile fireplace and no tv
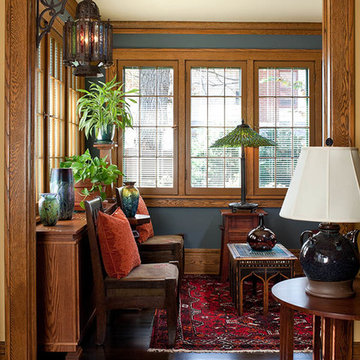
Architecture & Interior Design: David Heide Design Studio Photos: William Wright
Example of an arts and crafts formal and enclosed dark wood floor living room design in Minneapolis with blue walls, no tv and no fireplace
Example of an arts and crafts formal and enclosed dark wood floor living room design in Minneapolis with blue walls, no tv and no fireplace
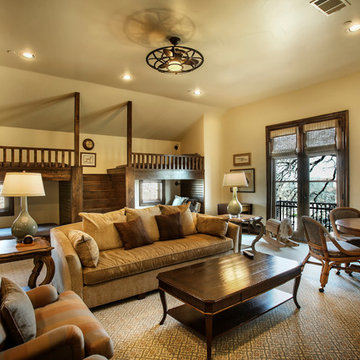
Photography by www.impressia.net
Inspiration for a large craftsman enclosed carpeted family room remodel in Dallas with no fireplace and beige walls
Inspiration for a large craftsman enclosed carpeted family room remodel in Dallas with no fireplace and beige walls
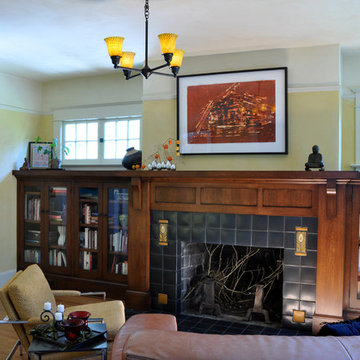
Remodel of ranch style home into Craftsman style classic. Living room features this built in storage and mantle design with Matowi Tile surround
Living room library - mid-sized craftsman open concept medium tone wood floor living room library idea in Portland with yellow walls, a standard fireplace and a tile fireplace
Living room library - mid-sized craftsman open concept medium tone wood floor living room library idea in Portland with yellow walls, a standard fireplace and a tile fireplace
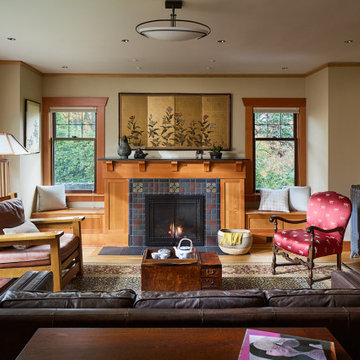
Example of an arts and crafts light wood floor and brown floor living room design in Seattle with a tile fireplace
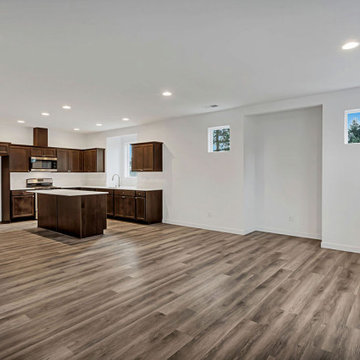
Family Room, Kitchen with alcove for entertainment equipment or desk
Family room - craftsman family room idea in Seattle
Family room - craftsman family room idea in Seattle
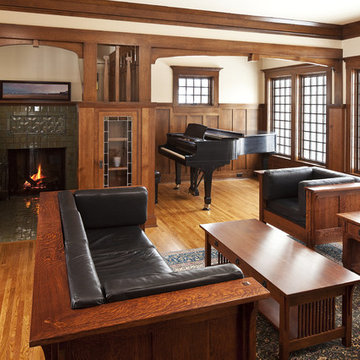
Troy Thies Photography
Example of an arts and crafts enclosed living room design in Other with a music area
Example of an arts and crafts enclosed living room design in Other with a music area
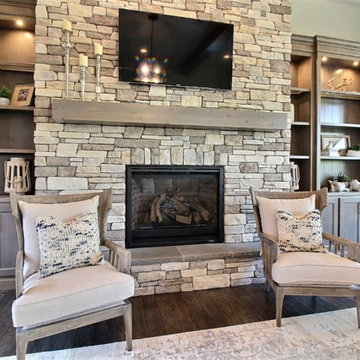
Stone by Eldorado Stone
Interior Stone : Cliffstone in Boardwalk
Hearthstone : Earth
Flooring & Tile Supplied by Macadam Floor & Design
Hardwood by Provenza Floors
Hardwood Product : African Plains in Black River
Kitchen Tile Backsplash by Bedrosian’s
Tile Backsplash Product : Uptown in Charcoal
Kitchen Backsplash Accent by Z Collection Tile & Stone
Backsplash Accent Prouct : Maison ni Gamn Pigalle
Slab Countertops by Wall to Wall Stone
Kitchen Island & Perimeter Product : Caesarstone Calacutta Nuvo
Cabinets by Northwood Cabinets
Exposed Beams & Built-In Cabinetry Colors : Jute
Kitchen Island Color : Cashmere
Windows by Milgard Windows & Doors
Product : StyleLine Series Windows
Supplied by Troyco
Lighting by Globe Lighting / Destination Lighting
Doors by Western Pacific Building Materials
Interior Design by Creative Interiors & Design
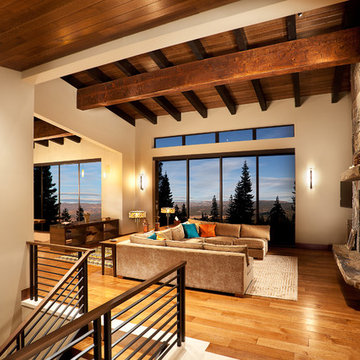
Example of a mid-sized arts and crafts living room design in Los Angeles with white walls, a standard fireplace, a stone fireplace and no tv
Craftsman Living Space Ideas
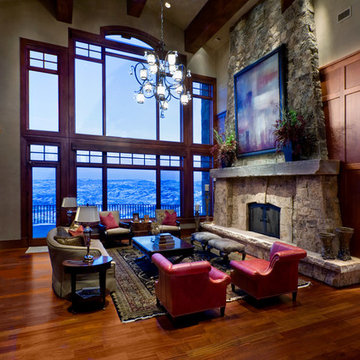
Doug Burke Photography
Example of a large arts and crafts formal and open concept medium tone wood floor living room design in Salt Lake City with beige walls, a standard fireplace, a stone fireplace and no tv
Example of a large arts and crafts formal and open concept medium tone wood floor living room design in Salt Lake City with beige walls, a standard fireplace, a stone fireplace and no tv
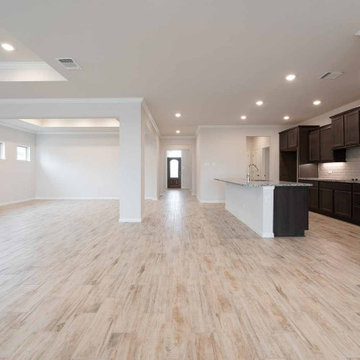
Family Room with large window walls, pop-up ceiling, and wood-look tile.
Inspiration for a large craftsman open concept ceramic tile, beige floor and tray ceiling family room remodel in Austin with beige walls, no fireplace and a wall-mounted tv
Inspiration for a large craftsman open concept ceramic tile, beige floor and tray ceiling family room remodel in Austin with beige walls, no fireplace and a wall-mounted tv
30










