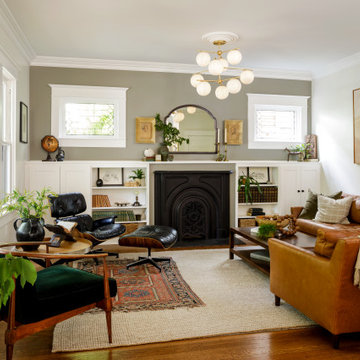Craftsman Living Space Ideas
Refine by:
Budget
Sort by:Popular Today
541 - 560 of 48,308 photos
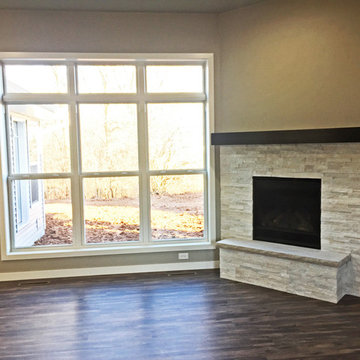
This realstone panel fireplace has a bench as well as a painted wood mantel. It is in the corner of the great room and is a gas fireplace. There is also a large window which provides natural lighting.
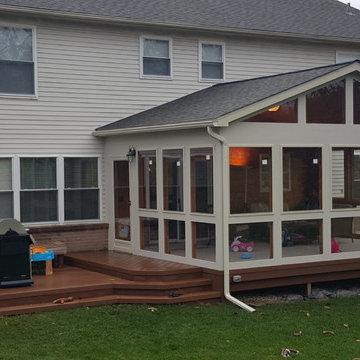
This is a Custom Designed and built 3 season room! Our clients wanted something cozy with lots of windows and made out of cedar for the inside. Where their kids could play in the winter and feel like they are outside but not cold and in the summer could take a break and keep cool inside but not all the way. Also a place where mom and dad could sit and relax and watch their children play outside along with a place for guest to enjoy when having them over.
Find the right local pro for your project
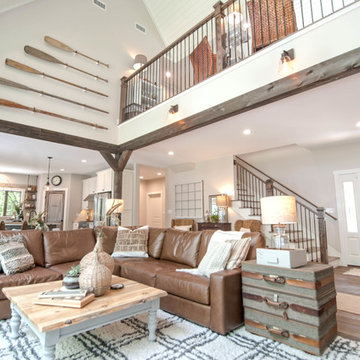
We hired the owners of My Sister's Garage of Windham, Maine to decorate the entire house with a mixture of vintage, repurposed, new, and custom design elements to achieve a classic, campy vibe with a luxury feel.
The brand new Pottery Barn Turner square arm leather sectional in maple is perfectly complemented by this custom live edge coffee table, vintage trunk nightstand and the AMAZING vintage oar installation off of the loft.
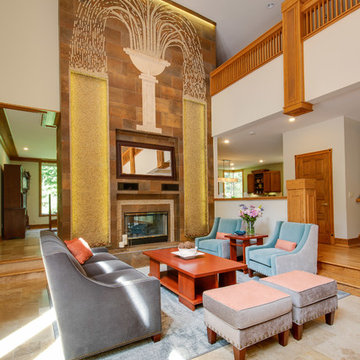
This family arrived in Kalamazoo to join an elite group of doctors starting the Western Michigan University School of Medicine. They fell in love with a beautiful Frank Lloyd Wright inspired home that needed a few updates to fit their lifestyle.
The living room's focal point was an existing custom two-story water feature. New Kellex furniture creates two seating areas with flexibility for entertaining guests. Several pieces of original art and custom furniture were purchased at Good Goods in Saugatuck, Michigan. New paint colors throughout the house complement the art and rich woodwork.
Photographer: Casey Spring
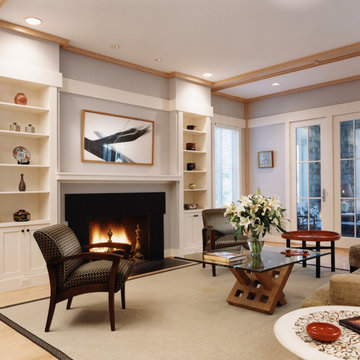
Maxwell MacKenzie
Living room - mid-sized craftsman open concept and formal light wood floor and brown floor living room idea in DC Metro with gray walls, a standard fireplace, a stone fireplace and no tv
Living room - mid-sized craftsman open concept and formal light wood floor and brown floor living room idea in DC Metro with gray walls, a standard fireplace, a stone fireplace and no tv
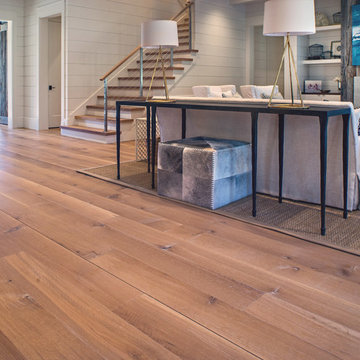
8" Character Rift & Quartered White Oak Wood Floor. Extra Long Planks. Finished on site in Nashville Tennessee. Rubio Monocoat Finish. View into Living Room with Fireplace and Natural Fiber Rug. www.oakandbroad.com
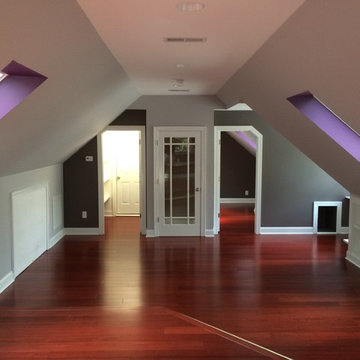
Arts and crafts loft-style dark wood floor family room photo in Raleigh with multicolored walls
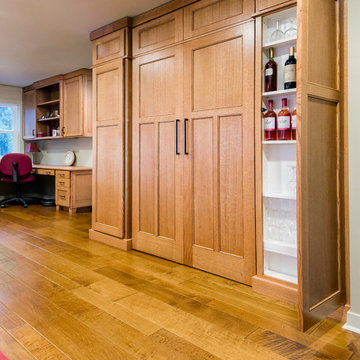
Wayde Carroll
Mid-sized arts and crafts enclosed dark wood floor and brown floor living room photo in San Francisco with white walls, a standard fireplace and a brick fireplace
Mid-sized arts and crafts enclosed dark wood floor and brown floor living room photo in San Francisco with white walls, a standard fireplace and a brick fireplace

sethbennphoto.com ©2013
Family room - craftsman carpeted family room idea in Minneapolis with red walls
Family room - craftsman carpeted family room idea in Minneapolis with red walls
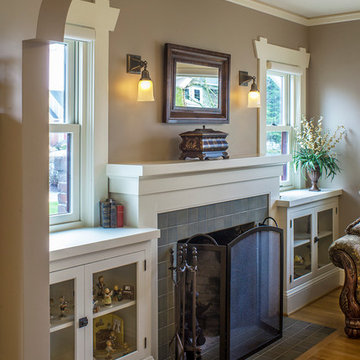
Living room - mid-sized craftsman open concept light wood floor living room idea in Portland with beige walls, a standard fireplace and a tile fireplace
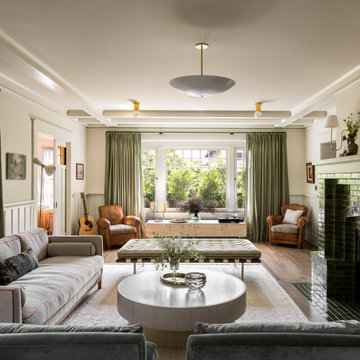
Living room - craftsman formal and enclosed medium tone wood floor and brown floor living room idea in Los Angeles with beige walls, a tile fireplace and no tv
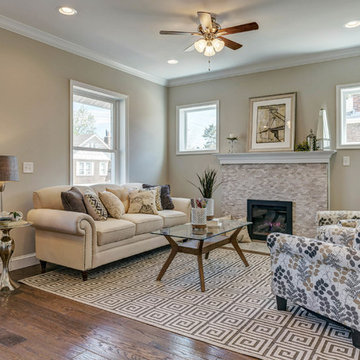
Incredible Craftsman Bungalow in St. Louis’s central corridor. Everything is new….featuring imported tiles, hardwoods, plush knitted carpets, great kitchen with stainless pot fillers. Our staging made this a Zen filled masterpiece.
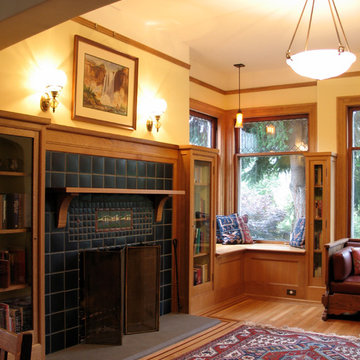
A renovation of the existing fireplace with new tile, stone hearth, and wood mantle. Also adding new wooe bookcases, window seat, wainscot, moldings and finishes.
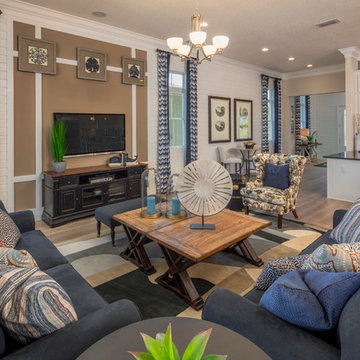
Jeremy Flowers Photography
Inspiration for a mid-sized craftsman open concept medium tone wood floor and brown floor family room remodel in Orlando with a bar, multicolored walls, no fireplace and a wall-mounted tv
Inspiration for a mid-sized craftsman open concept medium tone wood floor and brown floor family room remodel in Orlando with a bar, multicolored walls, no fireplace and a wall-mounted tv
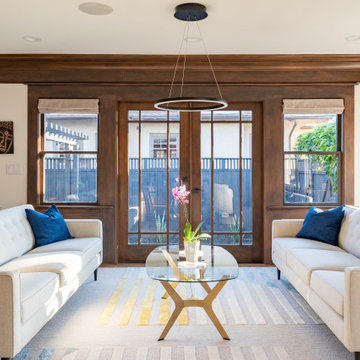
Arts and crafts open concept medium tone wood floor and brown floor living room photo in San Diego with beige walls
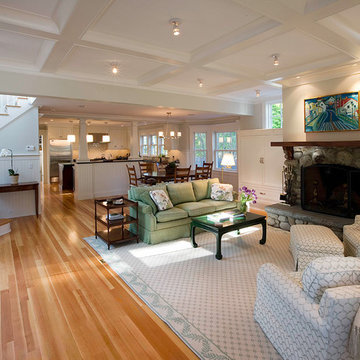
Architect: Christopher Hall Architect, Inc.
Photgraphy: Warren Patterson
Arts and crafts family room photo in Boston
Arts and crafts family room photo in Boston
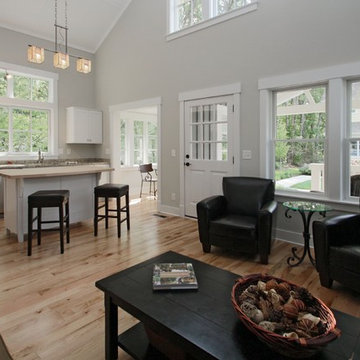
Example of an arts and crafts open concept light wood floor living room design in Indianapolis with gray walls
Craftsman Living Space Ideas
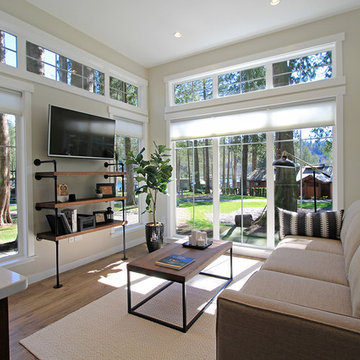
Living room - small craftsman open concept vinyl floor living room idea in Seattle with gray walls, no fireplace and a wall-mounted tv
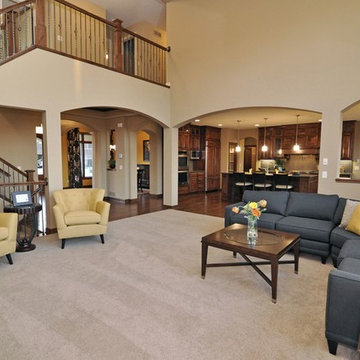
This Craftsman home gives you 5,292 square feet of heated living space spread across its three levels as follows:
1,964 sq. ft. Main Floor
1,824 sq. ft. Upper Floor
1,504 sq. ft. Lower Level
Higlights include the 2 story great room on the main floor.
Laundry on upper floor.
An indoor sports court so you can practice your 3-point shot.
The plans are available in print, PDF and CAD. And we can modify them to suit your needs.
Where do YOU want to build?
Plan Link: http://www.architecturaldesigns.com/house-plan-73333HS.asp
28










