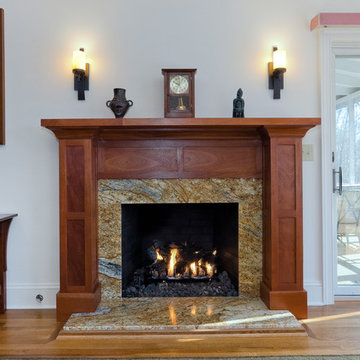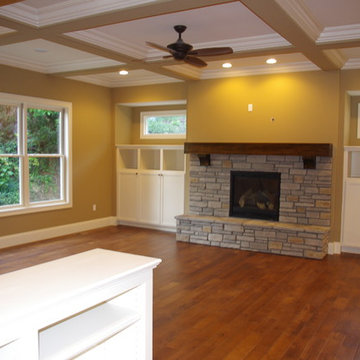Craftsman Living Space Ideas
Refine by:
Budget
Sort by:Popular Today
561 - 580 of 48,390 photos
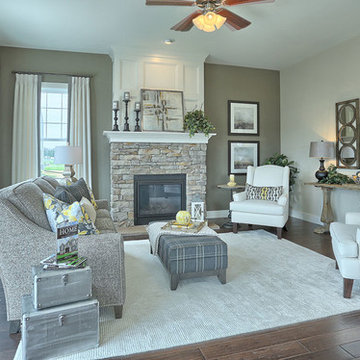
The Laurel Model family room featuring gas fireplace with stone surround.
Inspiration for a mid-sized craftsman open concept dark wood floor family room remodel in Other with gray walls, a standard fireplace, a stone fireplace and no tv
Inspiration for a mid-sized craftsman open concept dark wood floor family room remodel in Other with gray walls, a standard fireplace, a stone fireplace and no tv
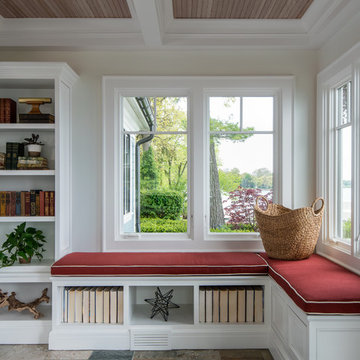
Plenty of custom built-ins were added on walls and seating areas to accommodate the client’s sizeable book collection.
Kate Benjamin Photography
Example of a mid-sized arts and crafts slate floor and multicolored floor sunroom design in Detroit
Example of a mid-sized arts and crafts slate floor and multicolored floor sunroom design in Detroit
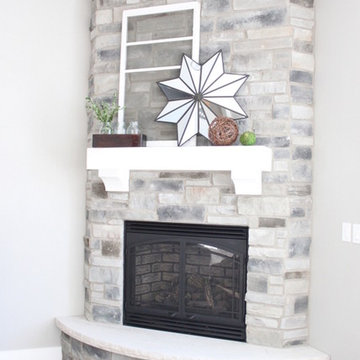
Our craftsman corner fireplace is wrapped with stone from floor to ceiling, bringing the great room a warm, natural focal point. A substantial white mantel keeps the piece looking modern and new, decorated with a vintage window and large mirrored star.
Find the right local pro for your project
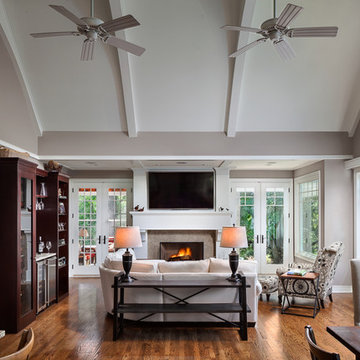
http://www.pickellbuilders.com. The great room/family room features a vaulted ceiling accented with painted beams. Room features a pair of 8' french doors. One set leads to the screen porch, the other to the outdoors. Photo by Paul Schlismann.
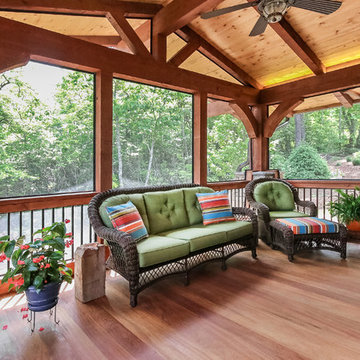
Sunroom - mid-sized craftsman light wood floor sunroom idea in Other with a standard fireplace, a stone fireplace and a standard ceiling
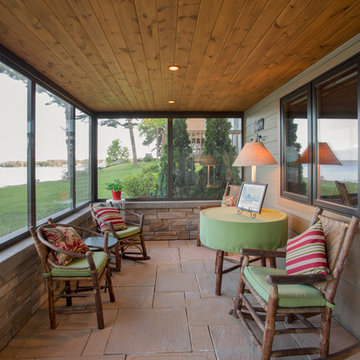
JACQUELINE SOUTHBY
Inspiration for a small craftsman sunroom remodel in Other
Inspiration for a small craftsman sunroom remodel in Other

Mel Carll
Living room - large craftsman open concept porcelain tile and gray floor living room idea in Los Angeles with beige walls, a standard fireplace, a stone fireplace and no tv
Living room - large craftsman open concept porcelain tile and gray floor living room idea in Los Angeles with beige walls, a standard fireplace, a stone fireplace and no tv
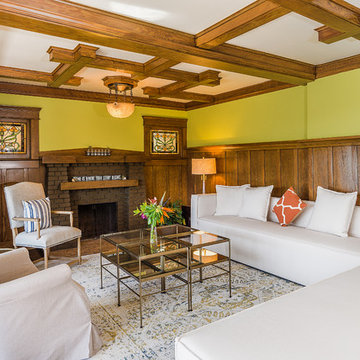
Example of an arts and crafts formal living room design in Los Angeles with green walls, a standard fireplace, a brick fireplace and no tv
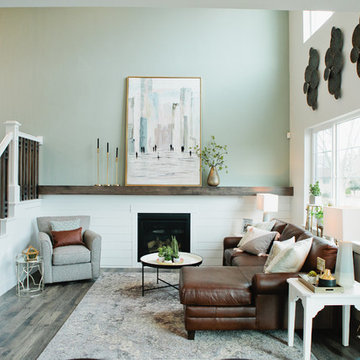
The Printer's Daughter Photography by Jenn Culley
Example of a small arts and crafts loft-style laminate floor and gray floor family room design in Salt Lake City with gray walls, a standard fireplace and a wall-mounted tv
Example of a small arts and crafts loft-style laminate floor and gray floor family room design in Salt Lake City with gray walls, a standard fireplace and a wall-mounted tv
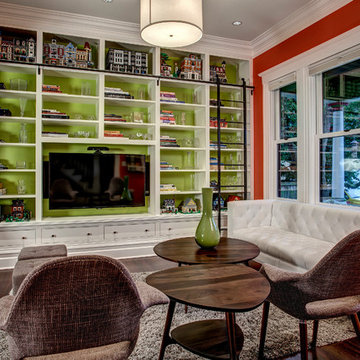
John Wilbanks Photography
Example of an arts and crafts dark wood floor family room design in Seattle with green walls, a media wall and no fireplace
Example of an arts and crafts dark wood floor family room design in Seattle with green walls, a media wall and no fireplace
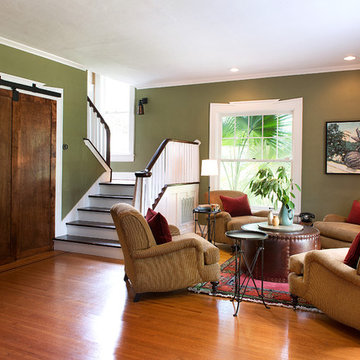
Agnes Lopez
Example of an arts and crafts formal medium tone wood floor living room design in Jacksonville with green walls
Example of an arts and crafts formal medium tone wood floor living room design in Jacksonville with green walls

Haris Kenjar Photography and Design
Example of a small arts and crafts slate floor and gray floor sunroom design in Seattle with no fireplace and a standard ceiling
Example of a small arts and crafts slate floor and gray floor sunroom design in Seattle with no fireplace and a standard ceiling
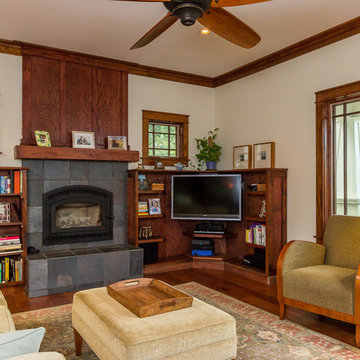
Parker Studios
Arts and crafts dark wood floor family room photo in Other with beige walls, a standard fireplace, a stone fireplace and a corner tv
Arts and crafts dark wood floor family room photo in Other with beige walls, a standard fireplace, a stone fireplace and a corner tv
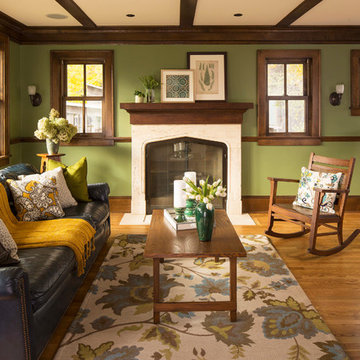
Traditional design blends well with 21st century accessibility standards. Designed by architect Jeremiah Battles of Acacia Architects and built by Ben Quie & Sons, this beautiful new home features details found a century ago, combined with a creative use of space and technology to meet the owner’s mobility needs. Even the elevator is detailed with quarter-sawn oak paneling. Feeling as though it has been here for generations, this home combines architectural salvage with creative design. The owner brought in vintage lighting fixtures, a Tudor fireplace surround, and beveled glass for windows and doors. The kitchen pendants and sconces were custom made to match a 1912 Sheffield fixture she had found. Quarter-sawn oak in the living room, dining room, and kitchen, and flat-sawn oak in the pantry, den, and powder room accent the traditional feel of this brand-new home.
Design by Acacia Architects/Jeremiah Battles
Construction by Ben Quie and Sons
Photography by: Troy Thies
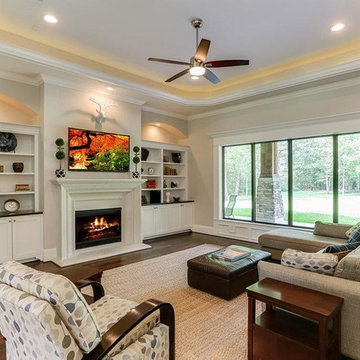
Living room - mid-sized craftsman open concept medium tone wood floor living room idea in Houston with beige walls, a standard fireplace, a wood fireplace surround and a wall-mounted tv

Great room features 14ft vaulted ceiling with stained beams, and white built-ins surround fireplace.
Family room - large craftsman open concept medium tone wood floor, brown floor and exposed beam family room idea in Seattle with white walls, a wall-mounted tv, a standard fireplace and a tile fireplace
Family room - large craftsman open concept medium tone wood floor, brown floor and exposed beam family room idea in Seattle with white walls, a wall-mounted tv, a standard fireplace and a tile fireplace
Craftsman Living Space Ideas
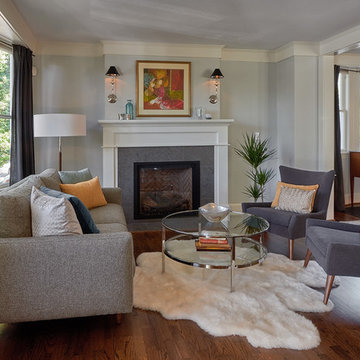
Mid-sized arts and crafts formal and open concept dark wood floor living room photo in Seattle with a standard fireplace, gray walls, a tile fireplace and no tv
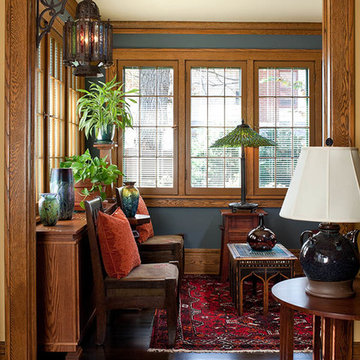
Architecture & Interior Design: David Heide Design Studio Photos: William Wright
Example of an arts and crafts formal and enclosed dark wood floor living room design in Minneapolis with blue walls, no tv and no fireplace
Example of an arts and crafts formal and enclosed dark wood floor living room design in Minneapolis with blue walls, no tv and no fireplace
29










