Craftsman Home Design Ideas
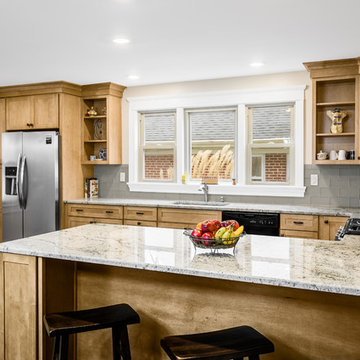
Scott Fredrick Photography
Inspiration for a mid-sized craftsman u-shaped linoleum floor eat-in kitchen remodel in Philadelphia with an undermount sink, shaker cabinets, light wood cabinets, granite countertops, glass tile backsplash, gray backsplash, black appliances and a peninsula
Inspiration for a mid-sized craftsman u-shaped linoleum floor eat-in kitchen remodel in Philadelphia with an undermount sink, shaker cabinets, light wood cabinets, granite countertops, glass tile backsplash, gray backsplash, black appliances and a peninsula
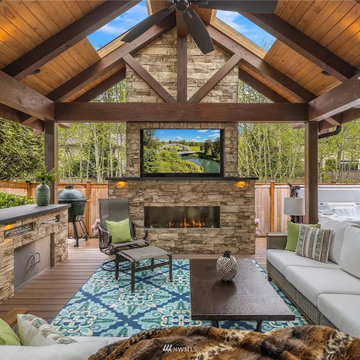
Example of a mid-sized arts and crafts backyard patio kitchen design in Seattle with decking and a gazebo
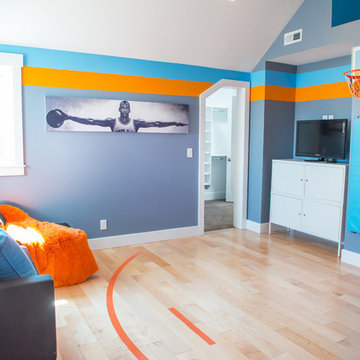
A lounge area for the kids (and kids at heart) who love basketball. This room was originally built in the River Park house plan by Walker Home Design.
Find the right local pro for your project
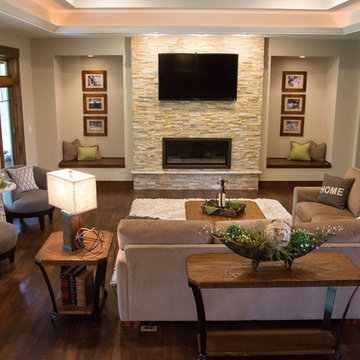
Julie Sahr Photography - Bricelyn, MN
Family room - mid-sized craftsman open concept dark wood floor family room idea in Other with a stone fireplace, a wall-mounted tv, beige walls and a ribbon fireplace
Family room - mid-sized craftsman open concept dark wood floor family room idea in Other with a stone fireplace, a wall-mounted tv, beige walls and a ribbon fireplace
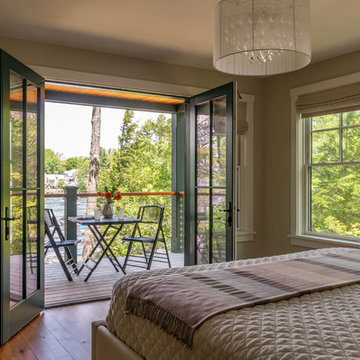
Situated on the edge of New Hampshire’s beautiful Lake Sunapee, this Craftsman-style shingle lake house peeks out from the towering pine trees that surround it. When the clients approached Cummings Architects, the lot consisted of 3 run-down buildings. The challenge was to create something that enhanced the property without overshadowing the landscape, while adhering to the strict zoning regulations that come with waterfront construction. The result is a design that encompassed all of the clients’ dreams and blends seamlessly into the gorgeous, forested lake-shore, as if the property was meant to have this house all along.
The ground floor of the main house is a spacious open concept that flows out to the stone patio area with fire pit. Wood flooring and natural fir bead-board ceilings pay homage to the trees and rugged landscape that surround the home. The gorgeous views are also captured in the upstairs living areas and third floor tower deck. The carriage house structure holds a cozy guest space with additional lake views, so that extended family and friends can all enjoy this vacation retreat together. Photo by Eric Roth
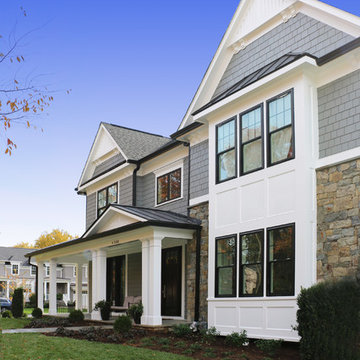
Robert Nehrebecky AIA, Re:New Architecture LLC
Example of a large arts and crafts gray two-story mixed siding exterior home design in DC Metro with a shingle roof
Example of a large arts and crafts gray two-story mixed siding exterior home design in DC Metro with a shingle roof
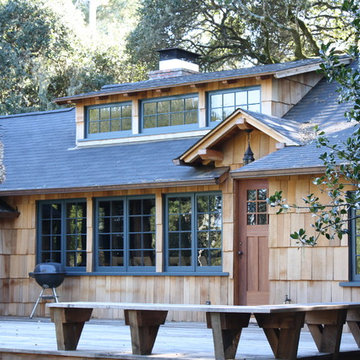
kelly & abramson architecture
Mid-sized arts and crafts backyard deck photo in San Francisco with no cover
Mid-sized arts and crafts backyard deck photo in San Francisco with no cover
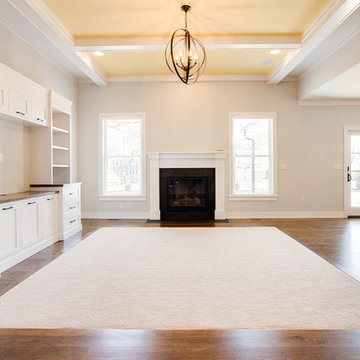
Open family room with custom built-in entertainment center and custom wood mantel over gas fire place. Beamed ceiling featuring pop of sunny color to make the room feel inviting.
Photos by Rachel Gross
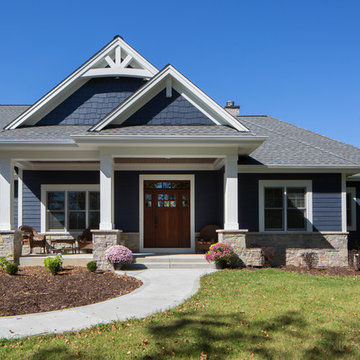
Custom design split ranch with full finished basement. This modern craftsman design carries craftsman design elements throughout the interior and exterior. White trim and timber accents compliment the James Hardie Ocean Blue 6" lap siding. Roof is the Timberline GAF Hi-Def Pewter Grey and Mahogany stained Fir front door with Chilton Woodlake Blend Stone. (Ryan Hainey)
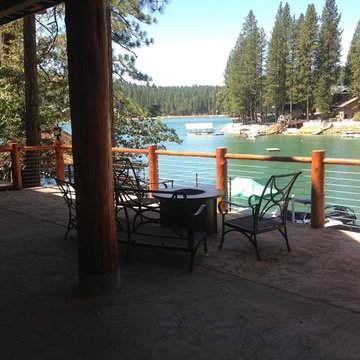
Huge arts and crafts concrete back porch idea in Other with a roof extension
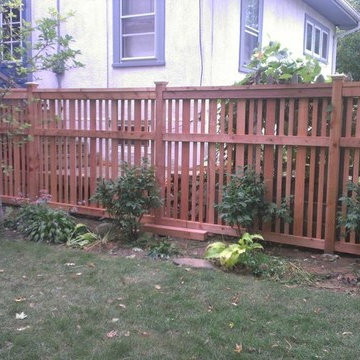
Custom fence design and installation by Dakota Unlimited.
This is an example of a mid-sized craftsman partial sun backyard mulch landscaping in Minneapolis.
This is an example of a mid-sized craftsman partial sun backyard mulch landscaping in Minneapolis.
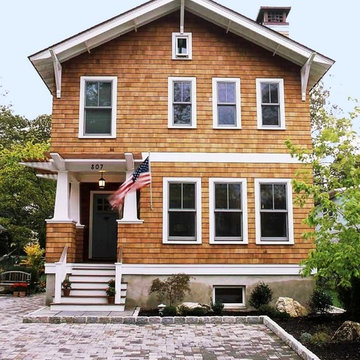
Alexandra Rowley Photography
Mid-sized craftsman brown two-story wood exterior home idea in New York with a shingle roof
Mid-sized craftsman brown two-story wood exterior home idea in New York with a shingle roof
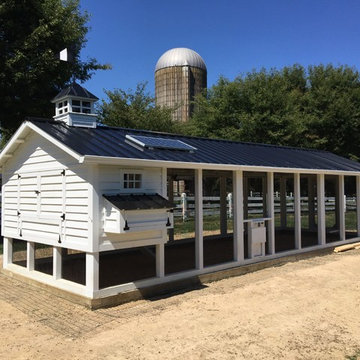
Custom Chicken coop 4'x10' hen house with 10'x30' Run. Deep litter system. Solar system to power lights, exhaust fans, chicken door and video cameras. Rain barrel system with horizontal watering system. All WiFi.
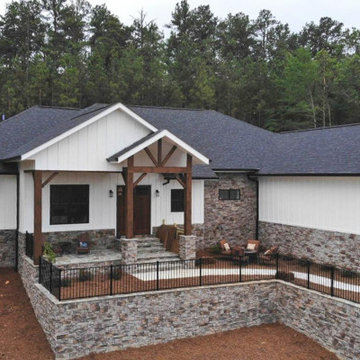
#houseplan 51800HZ comes to life in Georgia Specs-at-a-glance 4 beds 3.5 baths 3,300+ sq. ft. #51800HZ #readywhenyouare #houseplan #hillcountry #homesweethome
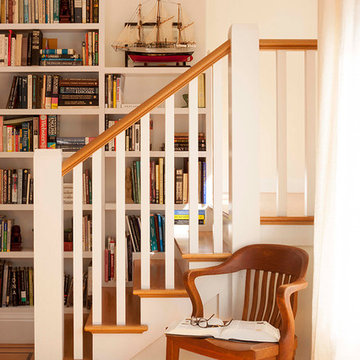
Photos by Langdon Clay
Family room library - large craftsman light wood floor family room library idea in San Francisco with white walls and no fireplace
Family room library - large craftsman light wood floor family room library idea in San Francisco with white walls and no fireplace
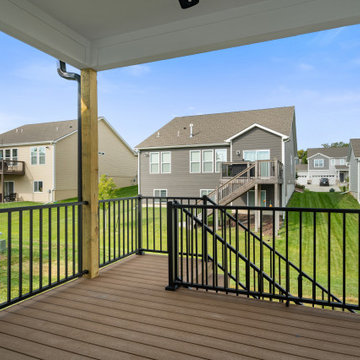
Outdoor kitchen deck - small craftsman backyard second story metal railing outdoor kitchen deck idea in Kansas City with a roof extension
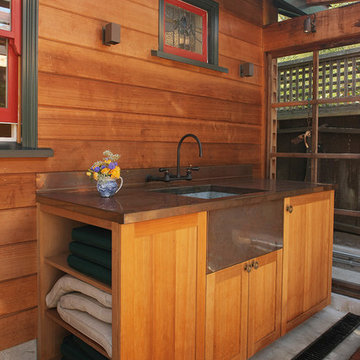
Photo by Langdon Clay
Inspiration for a small craftsman detached studio / workshop shed remodel in San Francisco
Inspiration for a small craftsman detached studio / workshop shed remodel in San Francisco
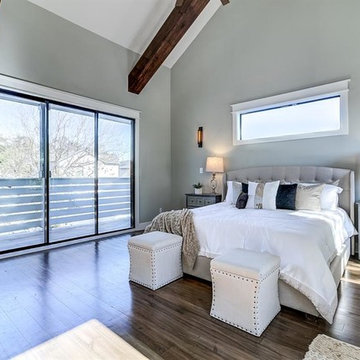
Har.com
Example of a large arts and crafts master dark wood floor and brown floor bedroom design in Houston with gray walls and no fireplace
Example of a large arts and crafts master dark wood floor and brown floor bedroom design in Houston with gray walls and no fireplace
Craftsman Home Design Ideas
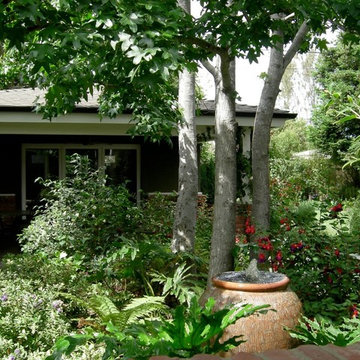
Mature garden
This is an example of a mid-sized craftsman shade backyard landscaping in Orange County.
This is an example of a mid-sized craftsman shade backyard landscaping in Orange County.

Mike Procyk,
Example of a mid-sized arts and crafts green two-story concrete fiberboard exterior home design in New York
Example of a mid-sized arts and crafts green two-story concrete fiberboard exterior home design in New York
79
























