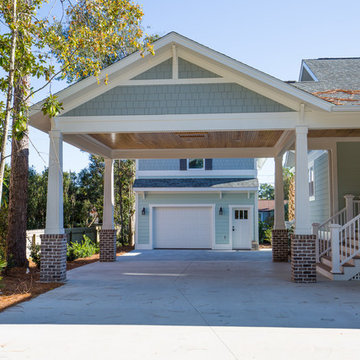Craftsman Home Design Ideas
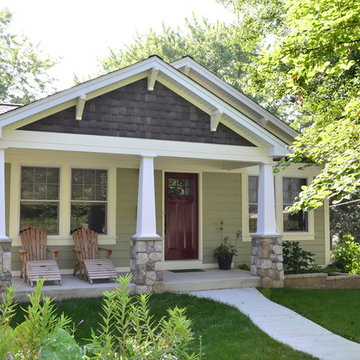
Small craftsman green one-story concrete fiberboard exterior home idea in St Louis with a shingle roof
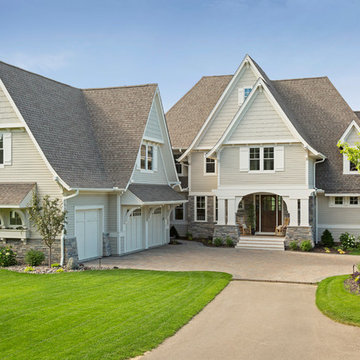
Spacecrafting
Huge arts and crafts beige three-story vinyl exterior home photo in Minneapolis
Huge arts and crafts beige three-story vinyl exterior home photo in Minneapolis

Sunroom addition leads off the family room which is adjacent to the kitchen as viewed through the french doors. On entering the house one can see all the way back through these doors to the garden beyond. The existing recessed porch was enclosed and walls removed to form the family room space.
Find the right local pro for your project
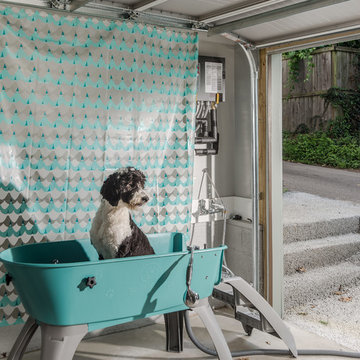
Garage on lower level and apartment above. There is space in the garage to give the pup a bath!
studiⓞbuell, Photography
Inspiration for a craftsman detached two-car garage workshop remodel in Nashville
Inspiration for a craftsman detached two-car garage workshop remodel in Nashville
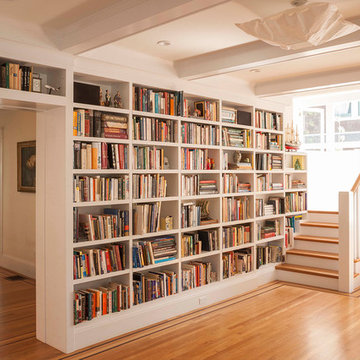
Photos by Langdon Clay
Example of a large arts and crafts open concept light wood floor family room library design in San Francisco with white walls and no fireplace
Example of a large arts and crafts open concept light wood floor family room library design in San Francisco with white walls and no fireplace
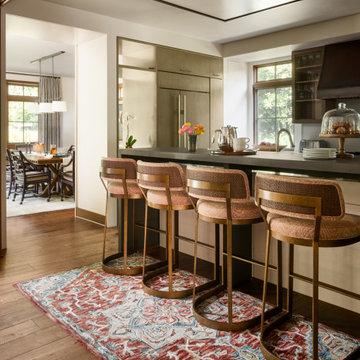
Bon Appétit
This gorgeous custom Prairie Modern-Style home boasts the beautiful architectural details of the 1920s era but with the modern sustainability at the forefront of its design!
This is a true cook’s kitchen with everything you need! Our custom @ecodomo luxury commercial leather waterfall counter blends in with the surrounding wooden cabinetry.
A custom @loloirugs helps to define the space with gorgeous metal and rattan @palecek bar stools in a Tigris henna @fabricut print makes this the perfect breakfast and evening hangout!
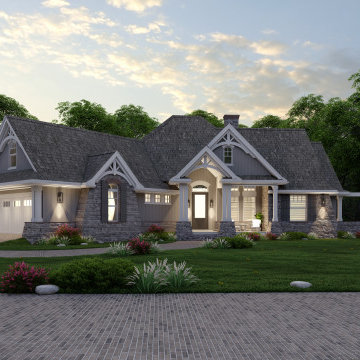
Front view of L'Attesa Di Vita II. View our Best-Selling Plan THD-1074: https://www.thehousedesigners.com/plan/lattesa-di-vita-ii-1074/
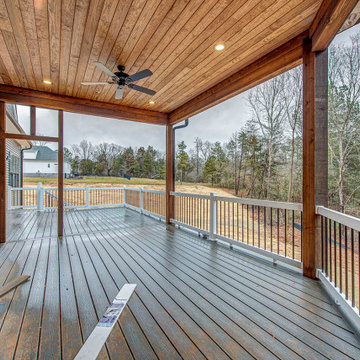
#houseplan 15884GE comes to life in North Carolina Specs-at-a-glance 3 beds 2.5 baths 1,800+ sq. ft. #15884GE #readywhenyouare #houseplan #craftsman #ranch #homesweethome
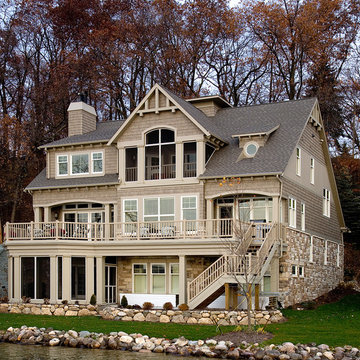
Huge arts and crafts beige three-story wood exterior home photo in Other with a shingle roof
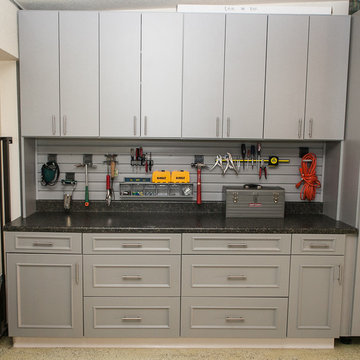
Located in Colorado. We will travel.
Storage solution provided by the Closet Factory.
Budget varies.
Example of a mid-sized arts and crafts attached garage workshop design in Denver
Example of a mid-sized arts and crafts attached garage workshop design in Denver

This butler's pantry includes a second dishwasher, bar sink, pass through to the kitchen as well as a full height broom closets.
Example of a huge arts and crafts u-shaped medium tone wood floor kitchen pantry design in Portland with a drop-in sink, recessed-panel cabinets, white cabinets, quartzite countertops, glass tile backsplash and stainless steel appliances
Example of a huge arts and crafts u-shaped medium tone wood floor kitchen pantry design in Portland with a drop-in sink, recessed-panel cabinets, white cabinets, quartzite countertops, glass tile backsplash and stainless steel appliances

The builder we partnered with for this beauty original wanted to use his cabinet person (who builds and finishes on site) but the clients advocated for manufactured cabinets - and we agree with them! These homeowners were just wonderful to work with and wanted materials that were a little more "out of the box" than the standard "white kitchen" you see popping up everywhere today - and their dog, who came along to every meeting, agreed to something with longevity, and a good warranty!
The cabinets are from WW Woods, their Eclipse (Frameless, Full Access) line in the Aspen door style
- a shaker with a little detail. The perimeter kitchen and scullery cabinets are a Poplar wood with their Seagull stain finish, and the kitchen island is a Maple wood with their Soft White paint finish. The space itself was a little small, and they loved the cabinetry material, so we even paneled their built in refrigeration units to make the kitchen feel a little bigger. And the open shelving in the scullery acts as the perfect go-to pantry, without having to go through a ton of doors - it's just behind the hood wall!
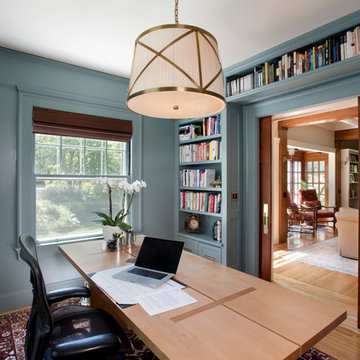
Inspiration for a craftsman freestanding desk light wood floor study room remodel in Boston with blue walls and no fireplace
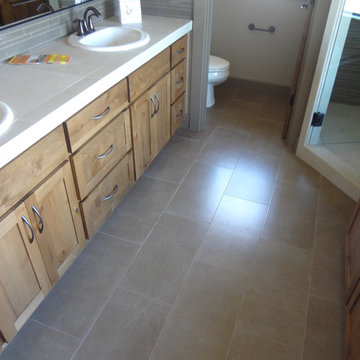
Builder/Remodeler: Bloedel Custom Homes, LLC- Ryan Bloedel....Materials provided by: Cherry City Interiors & Design
Bathroom - mid-sized craftsman master gray tile, white tile and glass tile ceramic tile bathroom idea in Portland with shaker cabinets, light wood cabinets, a two-piece toilet, white walls, a drop-in sink and tile countertops
Bathroom - mid-sized craftsman master gray tile, white tile and glass tile ceramic tile bathroom idea in Portland with shaker cabinets, light wood cabinets, a two-piece toilet, white walls, a drop-in sink and tile countertops
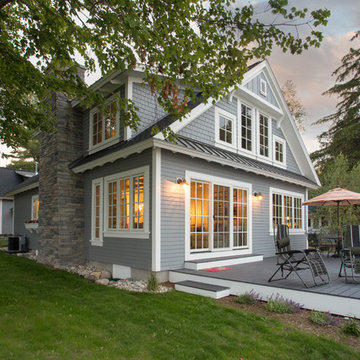
As written in Northern Home & Cottage by Elizabeth Edwards
In general, Bryan and Connie Rellinger loved the charm of the old cottage they purchased on a Crooked Lake peninsula, north of Petoskey. Specifically, however, the presence of a live-well in the kitchen (a huge cement basin with running water for keeping fish alive was right in the kitchen entryway, seriously), rickety staircase and green shag carpet, not so much. An extreme renovation was the only solution. The downside? The rebuild would have to fit into the smallish nonconforming footprint. The upside? That footprint was built when folks could place a building close enough to the water to feel like they could dive in from the house. Ahhh...
Stephanie Baldwin of Edgewater Design helped the Rellingers come up with a timeless cottage design that breathes efficiency into every nook and cranny. It also expresses the synergy of Bryan, Connie and Stephanie, who emailed each other links to products they liked throughout the building process. That teamwork resulted in an interior that sports a young take on classic cottage. Highlights include a brass sink and light fixtures, coffered ceilings with wide beadboard planks, leathered granite kitchen counters and a way-cool floor made of American chestnut planks from an old barn.
Thanks to an abundant use of windows that deliver a grand view of Crooked Lake, the home feels airy and much larger than it is. Bryan and Connie also love how well the layout functions for their family - especially when they are entertaining. The kids' bedrooms are off a large landing at the top of the stairs - roomy enough to double as an entertainment room. When the adults are enjoying cocktail hour or a dinner party downstairs, they can pull a sliding door across the kitchen/great room area to seal it off from the kids' ruckus upstairs (or vice versa!).
From its gray-shingled dormers to its sweet white window boxes, this charmer on Crooked Lake is packed with ideas!
- Jacqueline Southby Photography
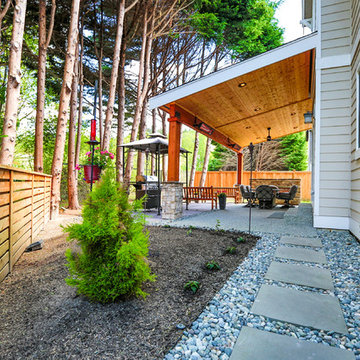
Inspiration for a mid-sized craftsman backyard concrete paver patio remodel in Seattle with a fireplace and a roof extension
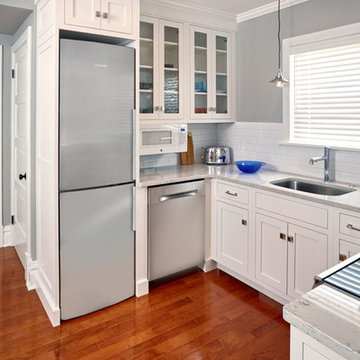
Example of a small arts and crafts u-shaped medium tone wood floor eat-in kitchen design in Other with an undermount sink, shaker cabinets, white cabinets, quartz countertops, white backsplash, porcelain backsplash, stainless steel appliances and an island
Craftsman Home Design Ideas
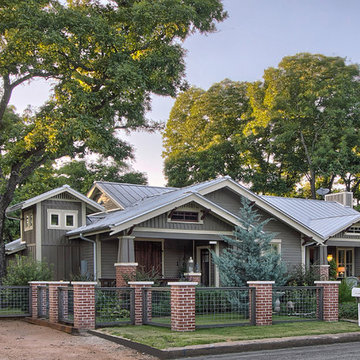
Reflections Photography
Example of a mid-sized arts and crafts brown one-story concrete fiberboard exterior home design in Austin with a metal roof
Example of a mid-sized arts and crafts brown one-story concrete fiberboard exterior home design in Austin with a metal roof
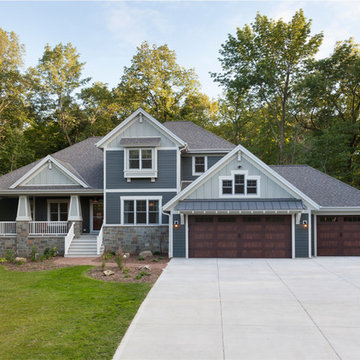
Raised porch with stone clad piers, paneled columns; board and batten accent siding w/ Miratec trim and lap base siding; Faux wood garage doors with standing seam metal roof supported by painted brackets
76

























