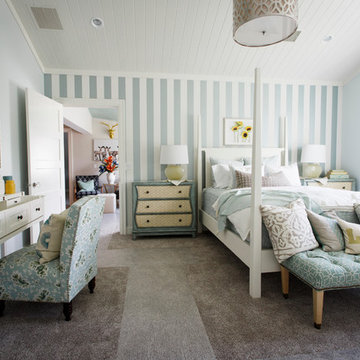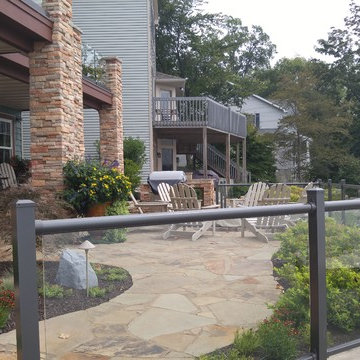Huge Craftsman Home Design Ideas
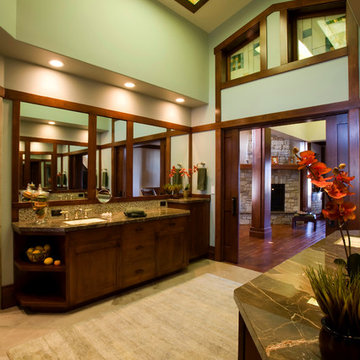
Inspiration for a huge craftsman master beige tile and marble tile marble floor bathroom remodel in San Diego with shaker cabinets, medium tone wood cabinets, green walls, an undermount sink and marble countertops
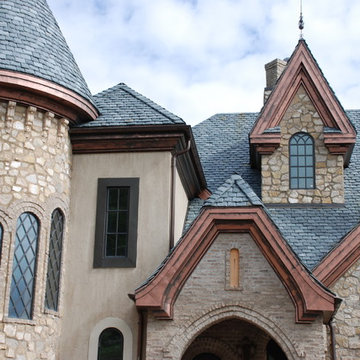
Inspiration for a huge craftsman brown split-level stone house exterior remodel in Salt Lake City with a clipped gable roof and a shingle roof
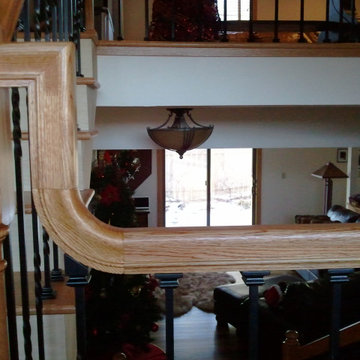
Three-story staircase remodel. View of the landing from the top. 100-year-old Barnwood on the landing up to the second floor and marble tile on the main entry and garage level landings.
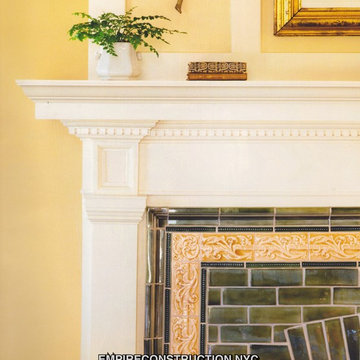
Living Rooms by Empire Restoration and Consulting
Huge arts and crafts formal and open concept living room photo in New York with yellow walls, a wood stove, a tile fireplace and no tv
Huge arts and crafts formal and open concept living room photo in New York with yellow walls, a wood stove, a tile fireplace and no tv
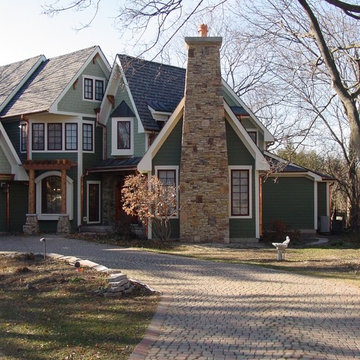
An absolutely gorgeous whole house remodel in Wheaton, IL. The failing original stucco exterior was removed and replaced with a variety of low-maintenance options. From the siding to the roof, no details were overlooked on this head turner.
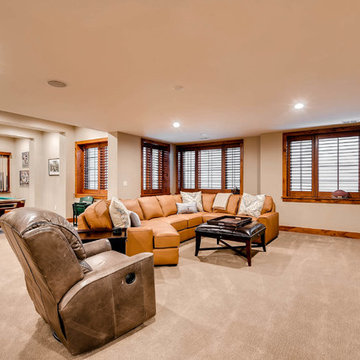
Fully custom basement with a full bar, entertainment space, custom gun room and more.
Basement - huge craftsman look-out carpeted and beige floor basement idea in Denver with beige walls and no fireplace
Basement - huge craftsman look-out carpeted and beige floor basement idea in Denver with beige walls and no fireplace
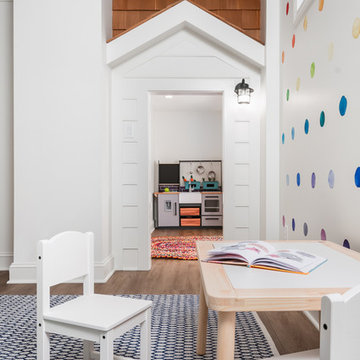
Our clients wanted a space to gather with friends and family for the children to play. There were 13 support posts that we had to work around. The awkward placement of the posts made the design a challenge. We created a floor plan to incorporate the 13 posts into special features including a built in wine fridge, custom shelving, and a playhouse. Now, some of the most challenging issues add character and a custom feel to the space. In addition to the large gathering areas, we finished out a charming powder room with a blue vanity, round mirror and brass fixtures.
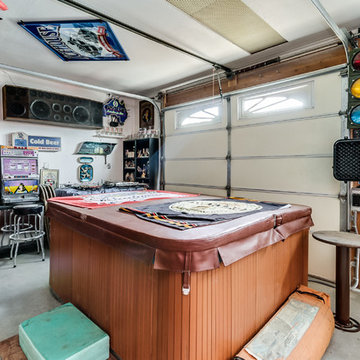
1,605 Sq. Ft. 4+ Car Garage
Full Bathroom
Wet Bar
Shop
Garage workshop - huge craftsman detached three-car garage workshop idea in Phoenix
Garage workshop - huge craftsman detached three-car garage workshop idea in Phoenix
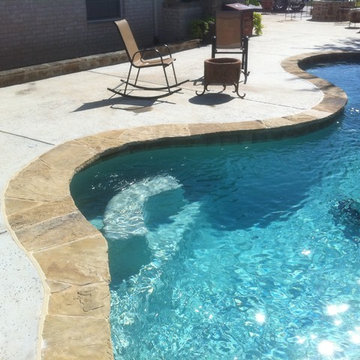
Pool fountain - huge craftsman courtyard concrete and custom-shaped lap pool fountain idea in Dallas
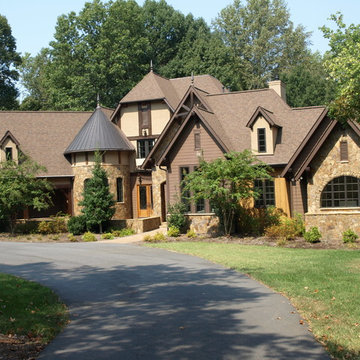
This home is one of my favorite applications we have ever done!
The colors and combinations of stone on this home integrated with the other materials provide such a unique foundation for this home.
The combination of wood, painted wood, stained wood (different stain colors), stucco and stone give this home a one of a kind feel.
Now to the stone. First off, I love the rust color of this stone (the doors have the same color stain to really bring that out). Well on this application we used two stones from the NC Mountains and a stone from Tennessee. As you can see in the right of the picture the veneer stone is drystacked in a subtle way that really accentuates the rust color and in my favorite detail we used River Rock about all the doors and windows as an accent stone and it looks amazing! The Tennessee flagstone is used as cap on all of the walls and ledges.
Let me just say one thing about Tennessee flagstone, it can go almost anywhere in a flat situation and complements everything so well.
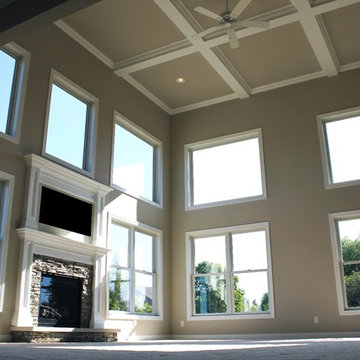
Inspiration for a huge craftsman open concept family room remodel in Other with a standard fireplace and a stone fireplace
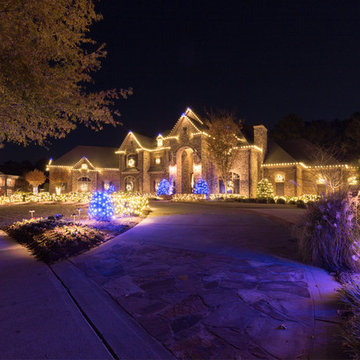
Ilya Zobanov - Gold Lens Media - @atlanta_photographer
Photo of a huge craftsman full sun front yard stone driveway in Atlanta.
Photo of a huge craftsman full sun front yard stone driveway in Atlanta.
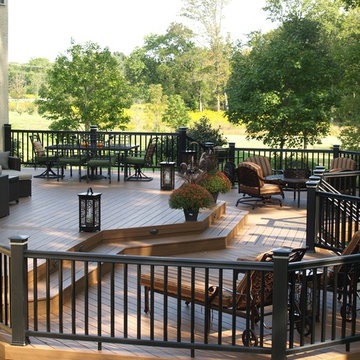
Example of a huge arts and crafts backyard deck design in Philadelphia with no cover
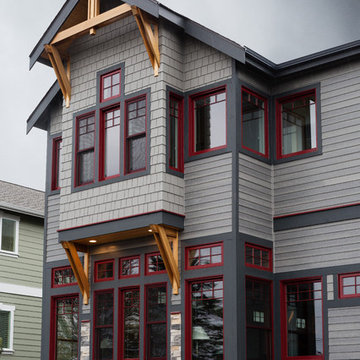
Huge craftsman gray two-story wood exterior home idea in Seattle with a shingle roof
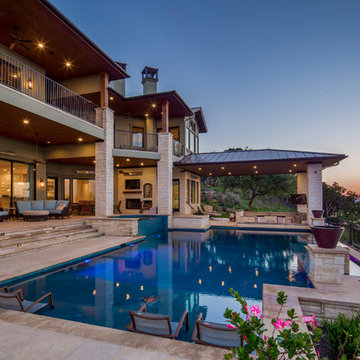
tre dunham - fine focus photography
Hot tub - huge craftsman backyard concrete paver and custom-shaped infinity hot tub idea in Austin
Hot tub - huge craftsman backyard concrete paver and custom-shaped infinity hot tub idea in Austin
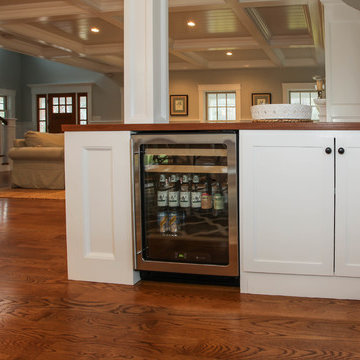
Cape Cod Home Builder - Floor plans Designed by CR Watson, Home Building Construction CR Watson, - Cape Cod General Contractor Greek Farmhouse Revival Style Home, Open Concept Floor plan, Coiffered Ceilings, Wainscoting Paneling, Victorian Era Wall Paneling, Victorian Era Window Paneling, Beaded Inset Cabinet Mini Bar, Structual Beam Built In Mini Bar, Built in Media Wall above Fireplace, Built in Fireplace, Bay Windows, Hard Wood Front Door, JFW Photography for C.R. Watson
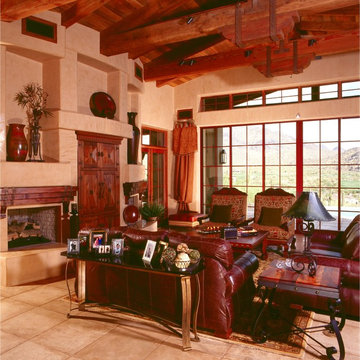
This luxurious ranch style home was built by Fratantoni Luxury Estates and designed by Fratantoni Interior Designers.
Follow us on Pinterest, Facebook, Twitter and Instagram for more inspiring photos!
Huge Craftsman Home Design Ideas
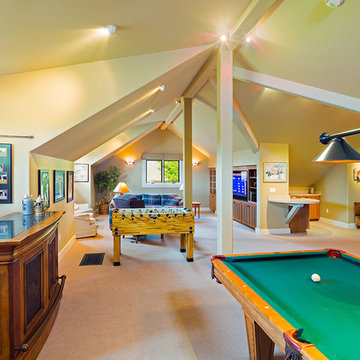
A sports fan's dream, this family room is complete with big screen TV, wet bar, pool table, walkout deck and game room. Photos by Karl Neumann
Game room - huge craftsman open concept carpeted game room idea in Other with beige walls and a media wall
Game room - huge craftsman open concept carpeted game room idea in Other with beige walls and a media wall
64

























