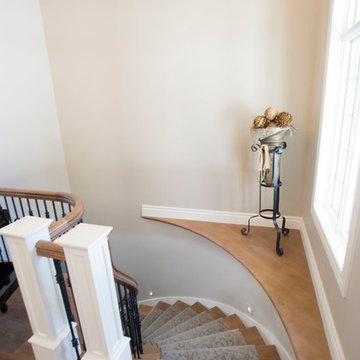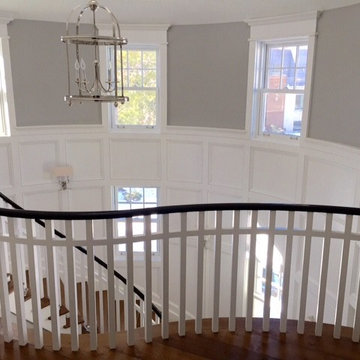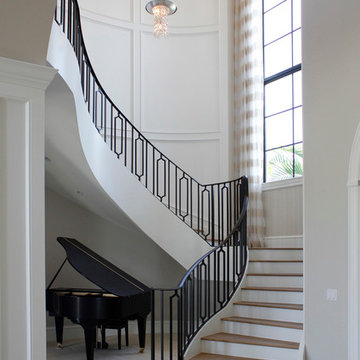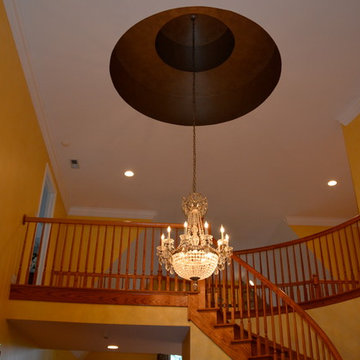Curved Staircase Ideas
Refine by:
Budget
Sort by:Popular Today
181 - 200 of 19,412 photos
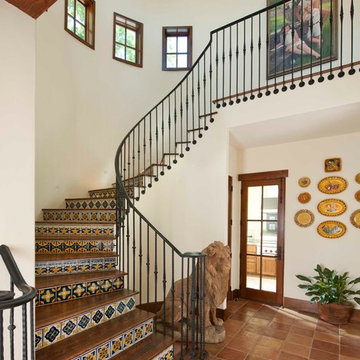
Dan Piassick, PiassickPhoto
Example of a tuscan wooden curved metal railing staircase design in San Diego with tile risers
Example of a tuscan wooden curved metal railing staircase design in San Diego with tile risers
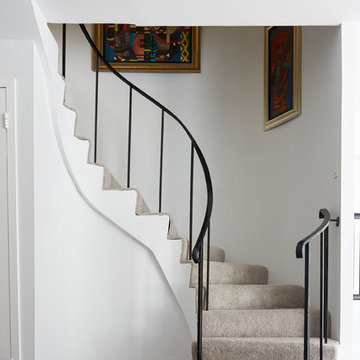
Transitional carpeted curved metal railing staircase photo in New York with carpeted risers

A custom two story curved staircase features a grand entrance of this home. It is designed with open treads and a custom scroll railing. Photo by Spacecrafting
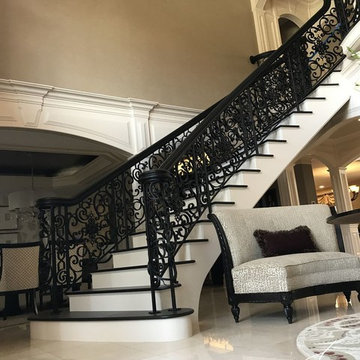
Custom Iron Railings
Photo: Luc Halupka
Wooden curved mixed material railing staircase photo in Chicago
Wooden curved mixed material railing staircase photo in Chicago
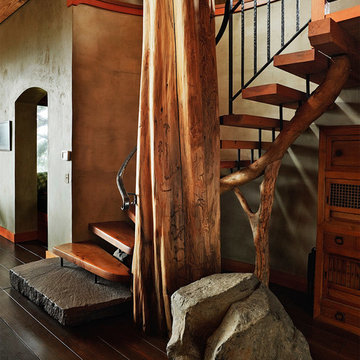
This award-winning home in Cannon Beach, Oregon takes advantage of excellent ocean views and southern solar exposure. The client’s goal was for a home that would last for multiple generations and capture their love of materials and forms found in nature. Designed to generate as much energy as it consumes on an annual basis, the home is pursuing the goal of being a “net-zero-energy” residence. The environmentally responsive design promotes a healthy indoor environment, saves energy with an ultra energy-efficient envelope, and utilized recycled and salvaged materials in its construction.
Daniel Root
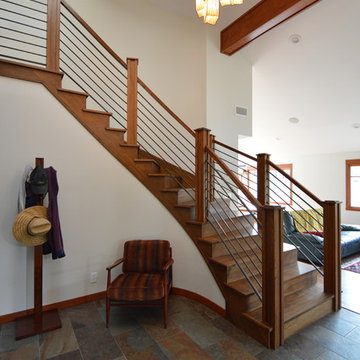
Example of a curved mixed material railing staircase design in Orange County with wooden risers
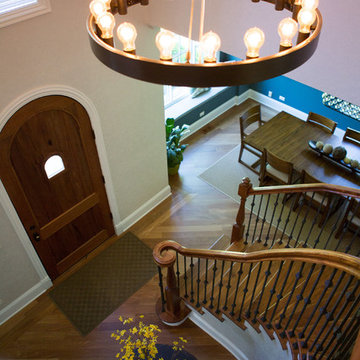
Cassie Rogala
Inspiration for a large transitional wooden curved mixed material railing staircase remodel in Chicago with wooden risers
Inspiration for a large transitional wooden curved mixed material railing staircase remodel in Chicago with wooden risers
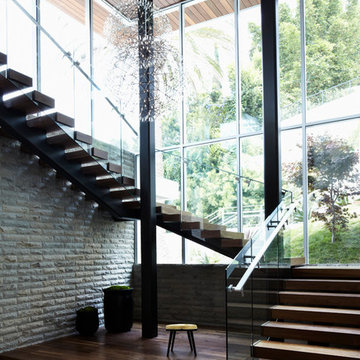
Large minimalist wooden curved staircase photo in Los Angeles with wooden risers
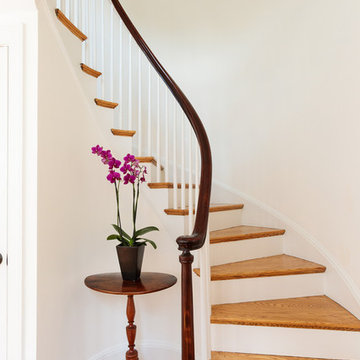
http://116plainrd.com
NEW ENGLAND COLONIAL, circa 1815, $1,575,000
Long admired, this beautiful New England Colonial built by James Draper in 1815 is a delightful mix of craftsmanship, history and convenience; meticulously renovated throughout
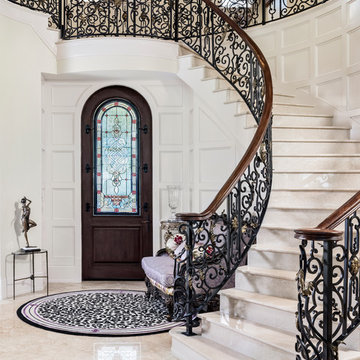
Amber Frederiksen; www.amberfredriksen.com; Houchin Construction info@houchin.com
Tuscan marble curved mixed material railing staircase photo in Miami with marble risers
Tuscan marble curved mixed material railing staircase photo in Miami with marble risers
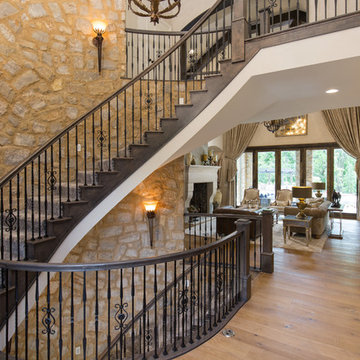
Staircase - traditional wooden curved metal railing staircase idea in Kansas City with wooden risers
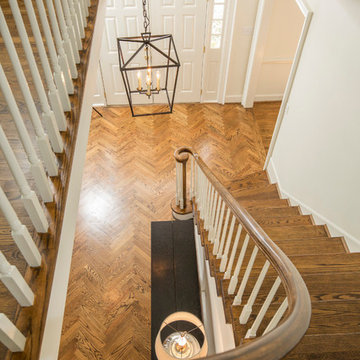
Mark Mahan
Example of a mid-sized trendy wooden curved wood railing staircase design in Other with painted risers
Example of a mid-sized trendy wooden curved wood railing staircase design in Other with painted risers
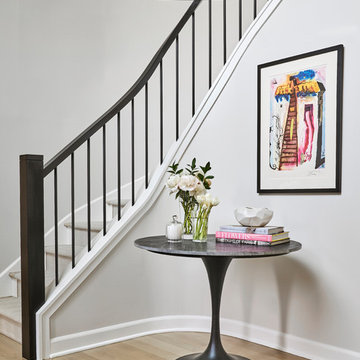
Photographer: Mike Schwartz
Transitional curved metal railing staircase photo in Chicago
Transitional curved metal railing staircase photo in Chicago
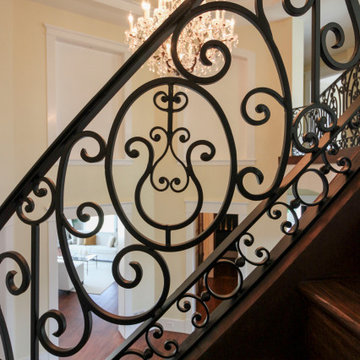
This staircase features wood treads/risers and intricately-patterned wrought iron metal railing, creating a stylish transition between the lower and upper levels and, an ultra-elegant foyer. CSC 1976-2020 © Century Stair Company ® All rights reserved.
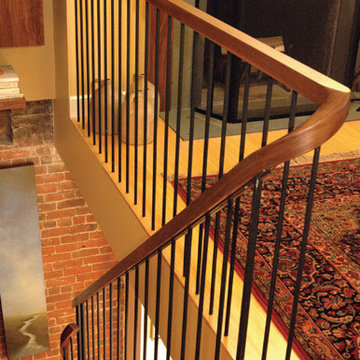
Historic versions of the original architect’s drawings were found in the Boston Public Library. This allowed original concepts to be reinterpreted for the new design. In the main living space, bamboo floors cascade down the stair, and provide a light contrast to rich mahogany. Mahogany details link each floor by connecting handrail to mantelpiece to cabinets. We researched ship and train bathrooms to figure out how to insert a full bath in this tiny space. Here the body became a unit of measure. The addition of translucent laminated glass walls encloses the room. The glass walls provide privacy, but keep the adjacent bedroom open.
Curved Staircase Ideas
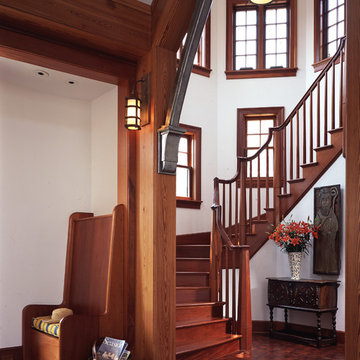
This is 9000 square foot home is located on the island of Martha's Vineyard. Gil Walsh worked with both the client and the architect to achieve this magnificent design.
The client is an avid art collector, therefore, the design scheme of the home was guided by their art.
Although the client prefers Americana design we chose antique furnishings that were castle-like to stay in scale with the high ceiling rooms . The rugs were designed by Elizabeth Eakins who blended the contemporary of the paintings with the traditional Americana designs of hooked rugs. The fireplace was designed by Lew French, a well known artist on Martha's Vineyard, who works in stone.
The Master bedroom bedding was designed to coordinate with the art on the headboard walls. American hooked rugs are on the floor on each side of the bed.
10






