Dark Wood Floor Basement Ideas
Refine by:
Budget
Sort by:Popular Today
101 - 120 of 2,346 photos
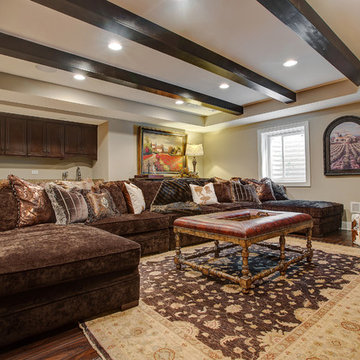
From unique home decor to handcrafted florals to luxury furniture, we hand select each piece to give your space a complete and finish look.
Basement - large traditional dark wood floor basement idea in Chicago with beige walls, a standard fireplace and a brick fireplace
Basement - large traditional dark wood floor basement idea in Chicago with beige walls, a standard fireplace and a brick fireplace
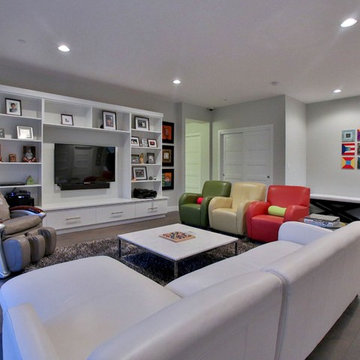
Basement - large contemporary walk-out dark wood floor basement idea in Portland with gray walls and no fireplace
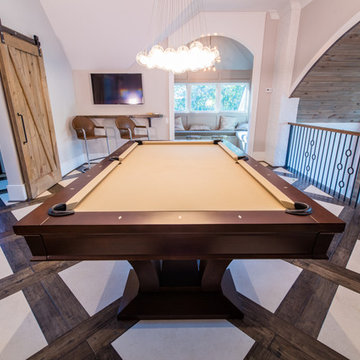
Giorgio Litt www.giorgiolittphotography.com
Inspiration for a large transitional look-out dark wood floor basement remodel in Atlanta with gray walls
Inspiration for a large transitional look-out dark wood floor basement remodel in Atlanta with gray walls
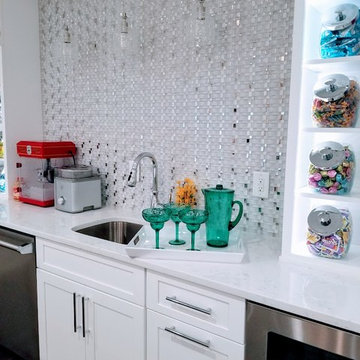
Inspiration for a mid-sized transitional dark wood floor and brown floor basement remodel in Miami with white walls and no fireplace
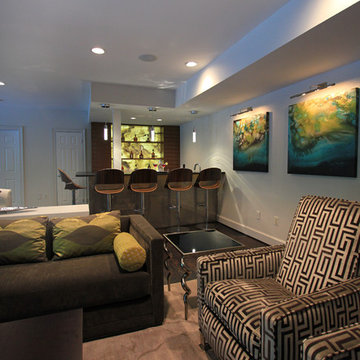
Danielle Frye
Basement - large contemporary walk-out dark wood floor basement idea in DC Metro with white walls
Basement - large contemporary walk-out dark wood floor basement idea in DC Metro with white walls
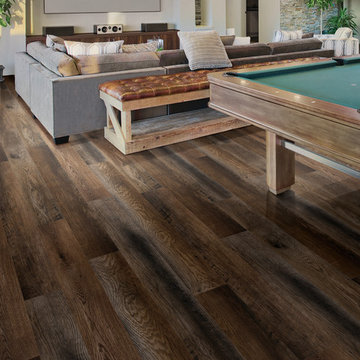
Example of a large transitional walk-out dark wood floor and brown floor basement design in Tampa with gray walls and no fireplace
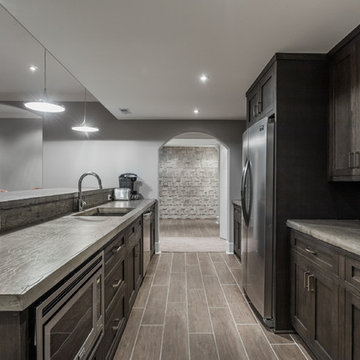
The goal in building this home was to create an exterior esthetic that elicits memories of a Tuscan Villa on a hillside and also incorporates a modern feel to the interior.
Modern aspects were achieved using an open staircase along with a 25' wide rear folding door. The addition of the folding door allows us to achieve a seamless feel between the interior and exterior of the house. Such creates a versatile entertaining area that increases the capacity to comfortably entertain guests.
The outdoor living space with covered porch is another unique feature of the house. The porch has a fireplace plus heaters in the ceiling which allow one to entertain guests regardless of the temperature. The zero edge pool provides an absolutely beautiful backdrop—currently, it is the only one made in Indiana. Lastly, the master bathroom shower has a 2' x 3' shower head for the ultimate waterfall effect. This house is unique both outside and in.
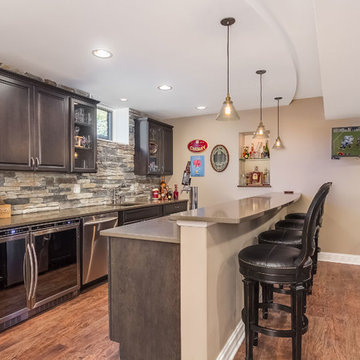
Wet bar with stone backsplash, hardwood floors, and pendant lighting. ©Finished Basement Company
Example of a mid-sized transitional look-out dark wood floor and brown floor basement design in Chicago with brown walls and no fireplace
Example of a mid-sized transitional look-out dark wood floor and brown floor basement design in Chicago with brown walls and no fireplace
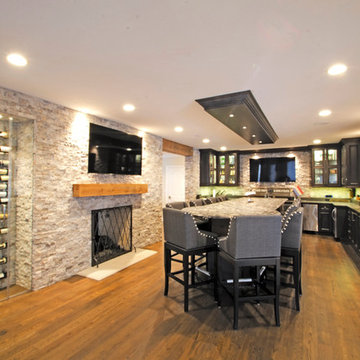
Basement - large transitional underground dark wood floor and brown floor basement idea in Milwaukee with a standard fireplace and a stone fireplace
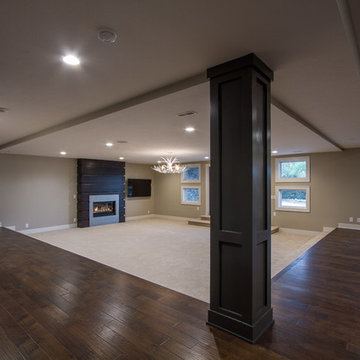
Mid-sized transitional look-out dark wood floor basement photo in Omaha with beige walls and a standard fireplace
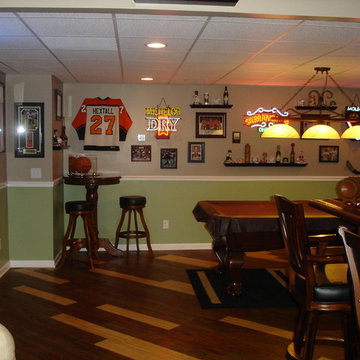
Basement - large traditional underground dark wood floor and brown floor basement idea in Philadelphia with beige walls and no fireplace
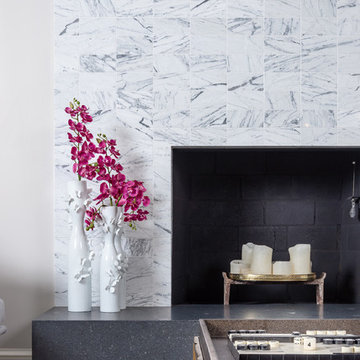
This basement was completely stripped out and renovated to a very high standard, a real getaway for the homeowner or guests. Design by Sarah Kahn at Jennifer Gilmer Kitchen & Bath, photography by Keith Miller at Keiana Photograpy, staging by Tiziana De Macceis from Keiana Photography.
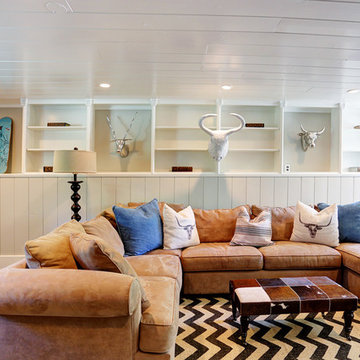
Stephanie Wiley Photography
Inspiration for a timeless walk-out dark wood floor basement remodel in Other with gray walls
Inspiration for a timeless walk-out dark wood floor basement remodel in Other with gray walls
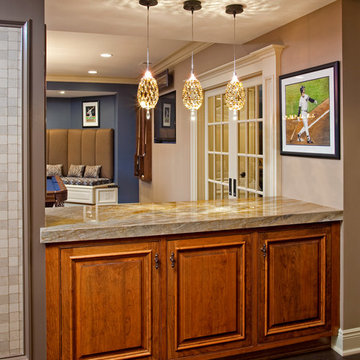
Randy Bye
Inspiration for a large timeless walk-out dark wood floor basement remodel in Philadelphia with beige walls
Inspiration for a large timeless walk-out dark wood floor basement remodel in Philadelphia with beige walls
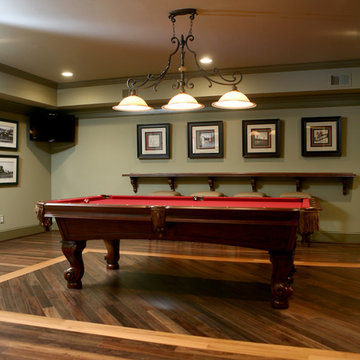
Inspiration for a large craftsman underground dark wood floor and brown floor basement remodel in Atlanta with beige walls and no fireplace
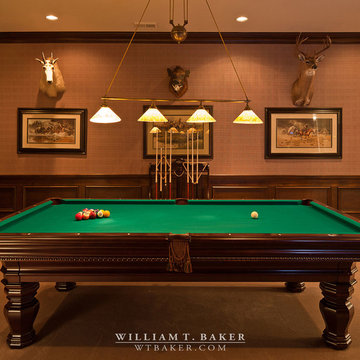
James Lockheart photo
Inspiration for a large timeless underground dark wood floor basement remodel in Atlanta with brown walls
Inspiration for a large timeless underground dark wood floor basement remodel in Atlanta with brown walls
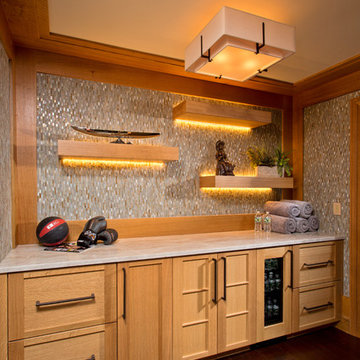
The entrance to the gym reveals custom cabinetry and a beverage cooler. Hanging, illuminated shelves display memorabilia and truly shine with a backdrop of matchstick mosaic tile.
Scott Bergmann Photography
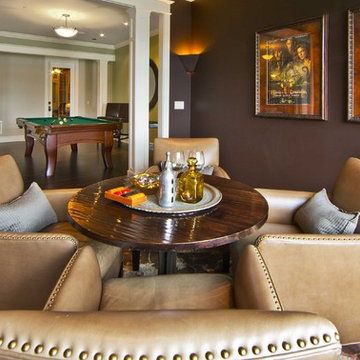
Here's one of our most recent projects that was completed in 2011. This client had just finished a major remodel of their house in 2008 and were about to enjoy Christmas in their new home. At the time, Seattle was buried under several inches of snow (a rarity for us) and the entire region was paralyzed for a few days waiting for the thaw. Our client decided to take advantage of this opportunity and was in his driveway sledding when a neighbor rushed down the drive yelling that his house was on fire. Unfortunately, the house was already engulfed in flames. Equally unfortunate was the snowstorm and the delay it caused the fire department getting to the site. By the time they arrived, the house and contents were a total loss of more than $2.2 million.
Our role in the reconstruction of this home was two-fold. The first year of our involvement was spent working with a team of forensic contractors gutting the house, cleansing it of all particulate matter, and then helping our client negotiate his insurance settlement. Once we got over these hurdles, the design work and reconstruction started. Maintaining the existing shell, we reworked the interior room arrangement to create classic great room house with a contemporary twist. Both levels of the home were opened up to take advantage of the waterfront views and flood the interiors with natural light. On the lower level, rearrangement of the walls resulted in a tripling of the size of the family room while creating an additional sitting/game room. The upper level was arranged with living spaces bookended by the Master Bedroom at one end the kitchen at the other. The open Great Room and wrap around deck create a relaxed and sophisticated living and entertainment space that is accentuated by a high level of trim and tile detail on the interior and by custom metal railings and light fixtures on the exterior.
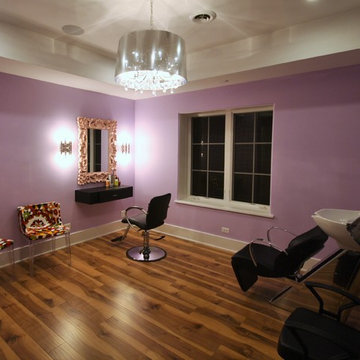
Matthies Builders Inc
Basement - large contemporary look-out dark wood floor and brown floor basement idea in Chicago with purple walls and no fireplace
Basement - large contemporary look-out dark wood floor and brown floor basement idea in Chicago with purple walls and no fireplace
Dark Wood Floor Basement Ideas
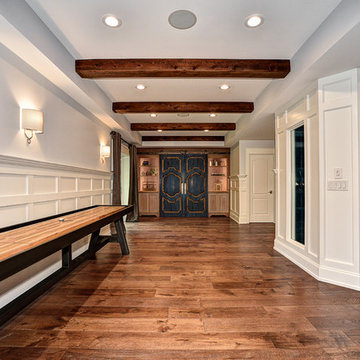
Mid-sized elegant dark wood floor and brown floor basement photo in Other with white walls and no fireplace
6





