All Ceiling Designs Dark Wood Floor Basement Ideas
Refine by:
Budget
Sort by:Popular Today
1 - 20 of 91 photos
Item 1 of 3

Example of a large minimalist underground dark wood floor, brown floor, coffered ceiling and wainscoting basement design in Philadelphia with a bar, white walls and no fireplace
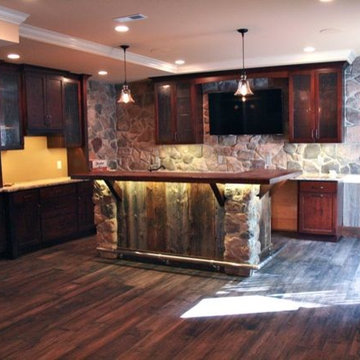
Basement - large rustic walk-out dark wood floor, brown floor and vaulted ceiling basement idea in Philadelphia with a bar and no fireplace
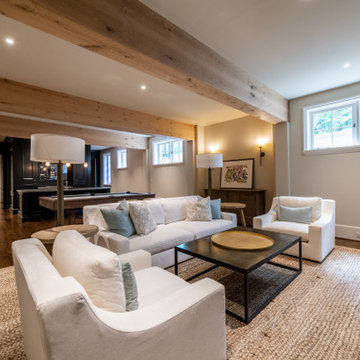
Example of a large classic dark wood floor, brown floor and exposed beam basement design in Atlanta with beige walls
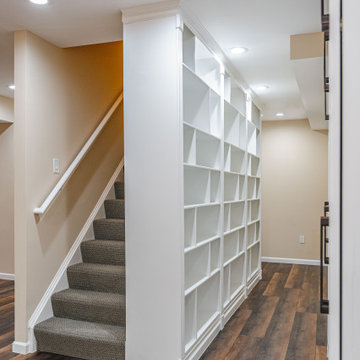
Would you like to make the basement floor livable? We can do this for you.
We can turn your basement, which you use as a storage room, into an office or kitchen, maybe an entertainment area or a hometeather. You can contact us for all these. You can also check our other social media accounts for our other living space designs.
Good day.
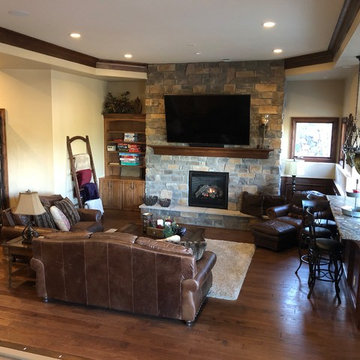
Large elegant walk-out dark wood floor, brown floor and tray ceiling basement photo in Denver with beige walls, a standard fireplace and a stacked stone fireplace
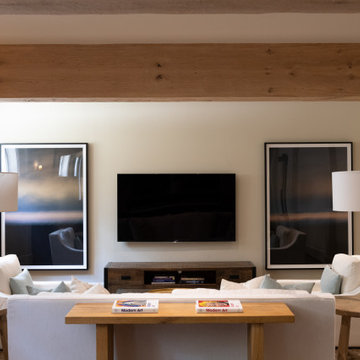
Inspiration for a large timeless dark wood floor, brown floor and exposed beam basement remodel in Atlanta with beige walls
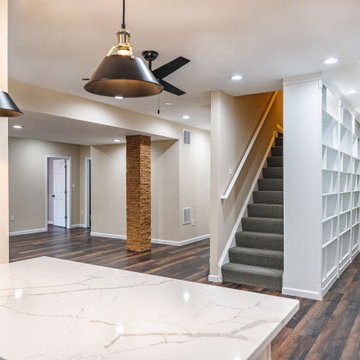
Would you like to make the basement floor livable? We can do this for you.
We can turn your basement, which you use as a storage room, into an office or kitchen, maybe an entertainment area or a hometeather. You can contact us for all these. You can also check our other social media accounts for our other living space designs.
Good day.
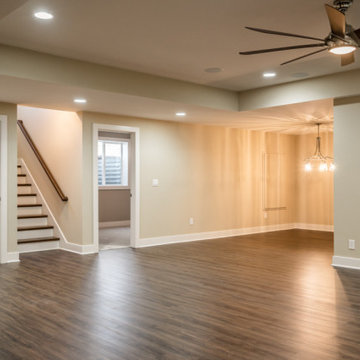
Basement - traditional walk-out dark wood floor, brown floor and tray ceiling basement idea in Louisville with beige walls
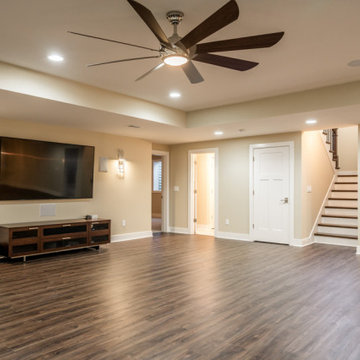
Basement - traditional walk-out dark wood floor, brown floor and tray ceiling basement idea in Louisville with beige walls
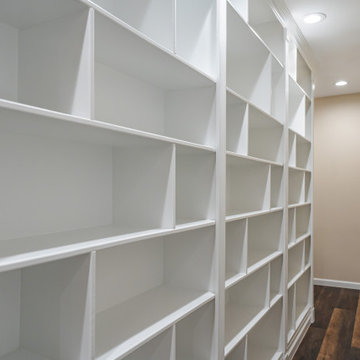
Would you like to make the basement floor livable? We can do this for you.
We can turn your basement, which you use as a storage room, into an office or kitchen, maybe an entertainment area or a hometeather. You can contact us for all these. You can also check our other social media accounts for our other living space designs.
Good day.
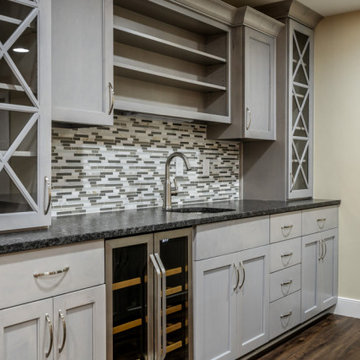
Basement Bar
Elegant walk-out dark wood floor, brown floor and tray ceiling basement photo in Louisville with a bar and beige walls
Elegant walk-out dark wood floor, brown floor and tray ceiling basement photo in Louisville with a bar and beige walls
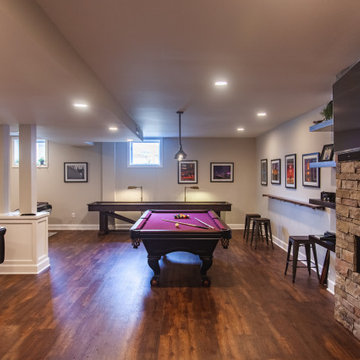
What a great place to enjoy a family movie or perform on a stage! The ceiling lights move to the beat of the music and the curtain open and closes. Then move to the other side of the basement to the wet bar and snack area and game room with a beautiful salt water fish tank.

The large central living space acts as the hub for this stunning basement and includes a beautifully crafted custom kitchen and bar island, sophisticated sitting room with fireplace and comfortable lounge/TV area with a gorgeous custom built-in entertainment center that provides the perfect setting for entertaining large parties.

Transitional walk-out dark wood floor, exposed beam and wallpaper basement photo in St Louis with a home theater, a two-sided fireplace and a stone fireplace
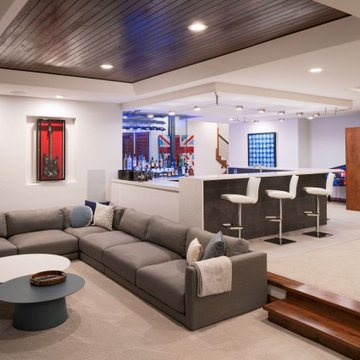
Rodwin Architecture & Skycastle Homes
Location: Boulder, Colorado, USA
Interior design, space planning and architectural details converge thoughtfully in this transformative project. A 15-year old, 9,000 sf. home with generic interior finishes and odd layout needed bold, modern, fun and highly functional transformation for a large bustling family. To redefine the soul of this home, texture and light were given primary consideration. Elegant contemporary finishes, a warm color palette and dramatic lighting defined modern style throughout. A cascading chandelier by Stone Lighting in the entry makes a strong entry statement. Walls were removed to allow the kitchen/great/dining room to become a vibrant social center. A minimalist design approach is the perfect backdrop for the diverse art collection. Yet, the home is still highly functional for the entire family. We added windows, fireplaces, water features, and extended the home out to an expansive patio and yard.
The cavernous beige basement became an entertaining mecca, with a glowing modern wine-room, full bar, media room, arcade, billiards room and professional gym.
Bathrooms were all designed with personality and craftsmanship, featuring unique tiles, floating wood vanities and striking lighting.
This project was a 50/50 collaboration between Rodwin Architecture and Kimball Modern
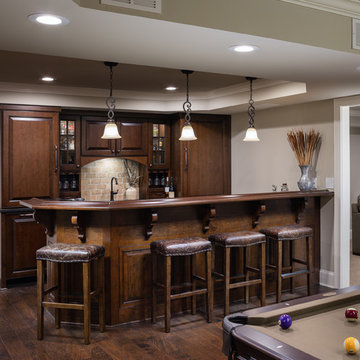
This custom bar features cherry cabinets and bar top, full size appliances and leather bar stools that open up into the game room, billiard room, and home theater making it the perfect place for entertaining.
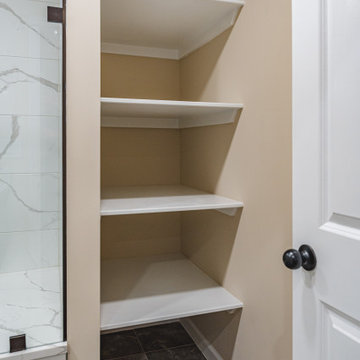
Would you like to make the basement floor livable? We can do this for you.
We can turn your basement, which you use as a storage room, into an office or kitchen, maybe an entertainment area or a hometeather. You can contact us for all these. You can also check our other social media accounts for our other living space designs.
Good day.
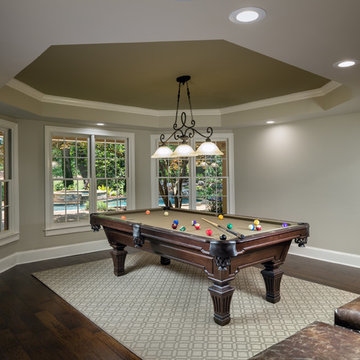
The billiard area features the right lighting and space allowing for adequate movement and cue strokes, while keeping an open flow between the other living spaces of the basement.
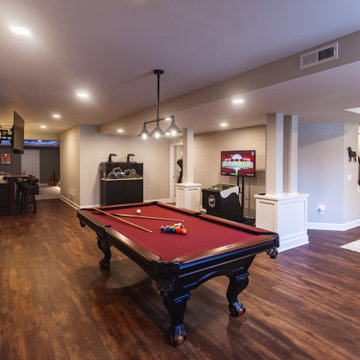
What a great place to enjoy a family movie or perform on a stage! The ceiling lights move to the beat of the music and the curtain open and closes. Then move to the other side of the basement to the wet bar and snack area and game room with a beautiful salt water fish tank.
All Ceiling Designs Dark Wood Floor Basement Ideas
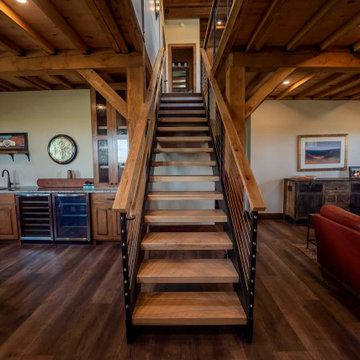
Basement in post and beam home with mini bar and living room
Inspiration for a mid-sized rustic look-out dark wood floor, brown floor, exposed beam and wood wall basement remodel with beige walls and a bar
Inspiration for a mid-sized rustic look-out dark wood floor, brown floor, exposed beam and wood wall basement remodel with beige walls and a bar
1





