Dark Wood Floor Basement Ideas
Refine by:
Budget
Sort by:Popular Today
21 - 40 of 2,346 photos
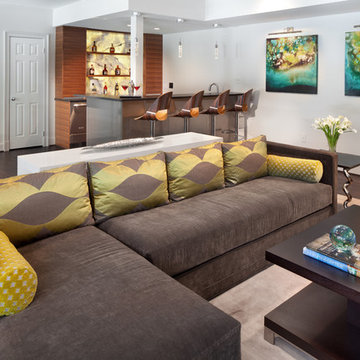
Morgan Howarth Photography
Example of a large trendy walk-out dark wood floor basement design in DC Metro with white walls
Example of a large trendy walk-out dark wood floor basement design in DC Metro with white walls
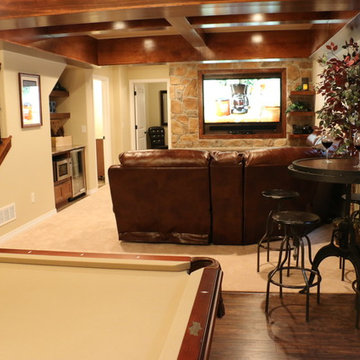
HOM Solutions,Inc.
Small mountain style underground dark wood floor basement photo in Denver with beige walls and no fireplace
Small mountain style underground dark wood floor basement photo in Denver with beige walls and no fireplace
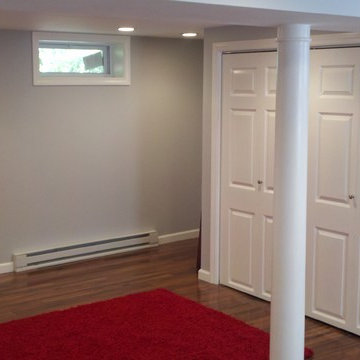
Basement in West Hartford, CT
Basement - small traditional look-out dark wood floor basement idea in Bridgeport with blue walls and no fireplace
Basement - small traditional look-out dark wood floor basement idea in Bridgeport with blue walls and no fireplace
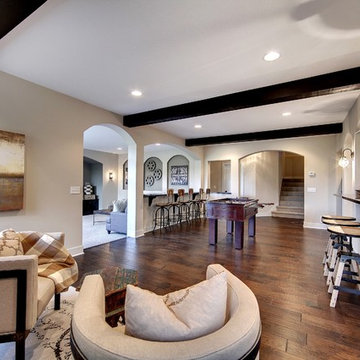
This walk-out lower level has a basement bar, home theater, game room and exposed beam ceilings. Photography by Spacecrafting
Inspiration for a large transitional walk-out dark wood floor basement remodel in Minneapolis with beige walls
Inspiration for a large transitional walk-out dark wood floor basement remodel in Minneapolis with beige walls
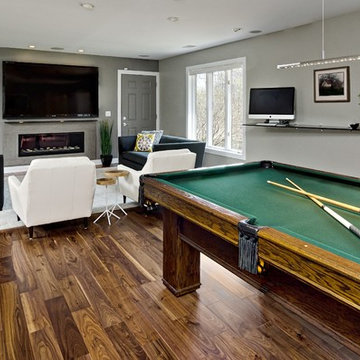
Photography: Mark Ehlen
Large minimalist walk-out dark wood floor basement photo in Minneapolis with gray walls, a ribbon fireplace and a tile fireplace
Large minimalist walk-out dark wood floor basement photo in Minneapolis with gray walls, a ribbon fireplace and a tile fireplace
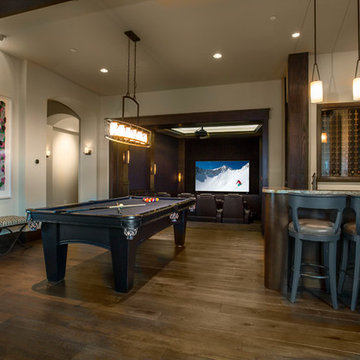
A feast for the senses, this bar/gaming/media center features subtly textured hickory floors. Each plank has gently eased edges and ends that define each piece like individual works of art.
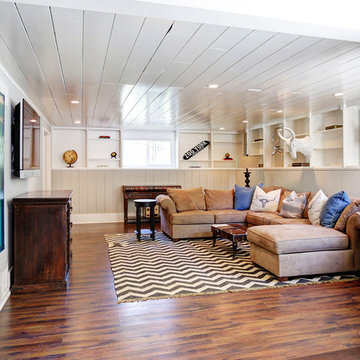
Stephanie Wiley Photography
Elegant walk-out dark wood floor basement photo in Other with gray walls
Elegant walk-out dark wood floor basement photo in Other with gray walls
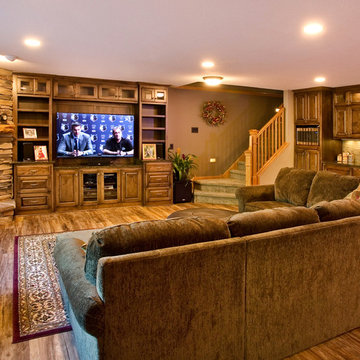
Tomco Company photos by Content Craftsmen
Inspiration for a mid-sized timeless look-out dark wood floor basement remodel in Minneapolis with beige walls, a standard fireplace and a stone fireplace
Inspiration for a mid-sized timeless look-out dark wood floor basement remodel in Minneapolis with beige walls, a standard fireplace and a stone fireplace
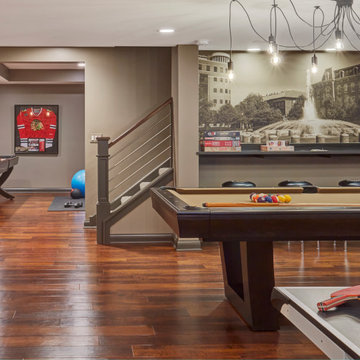
Inspiration for a transitional dark wood floor and brown floor basement remodel in Chicago with gray walls
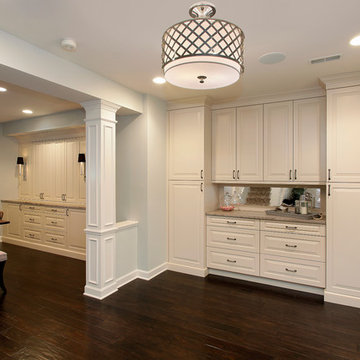
Basement remodel with wet bar, full bathroom, tv - craft - game room and fireplace seating areas. Cabinetry is Brookhaven frameless by Wood-Mode in opaque and dark stain on cherry wood. Antique mirror inserts included at backsplash of storage area. The tops selected for this space are Angora Grey Limestone and Gibralter Limestone.
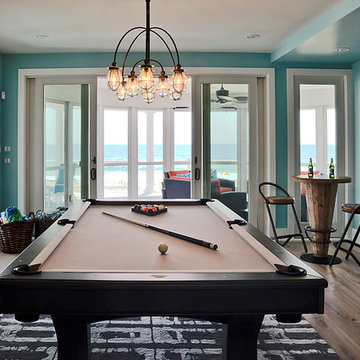
Between The Sheets, LLC is a luxury linen and bath store on Long Beach Island, NJ. We offer the best of the best in luxury linens, furniture, window treatments, area rugs and home accessories as well as full interior design services.
Cabinetry designed by Michael J. Misita from Wellsford Cabinetry, Inc. ww.wellsfordcabinetry.com
Photography by Joan Phillips
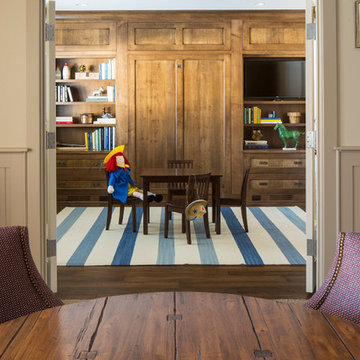
Martha O'Hara Interiors, Interior Design & Photo Styling | Troy Thies, Photography | TreHus Architects + Interior Designers + Builders, Remodeler
Please Note: All “related,” “similar,” and “sponsored” products tagged or listed by Houzz are not actual products pictured. They have not been approved by Martha O’Hara Interiors nor any of the professionals credited. For information about our work, please contact design@oharainteriors.com.
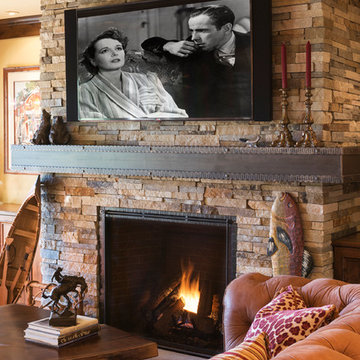
Builder: John Kraemer & Sons | Interior Design: Jennifer Hedberg of Exquisite Interiors | Photography: Jim Kruger of Landmark Photography
Walk-out dark wood floor basement photo in Minneapolis with yellow walls, a standard fireplace and a stone fireplace
Walk-out dark wood floor basement photo in Minneapolis with yellow walls, a standard fireplace and a stone fireplace
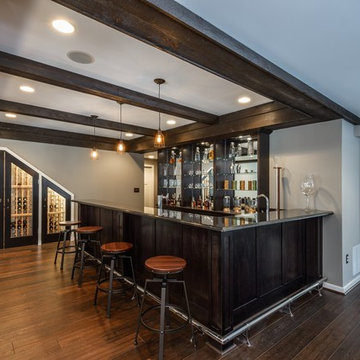
Dimitri Ganas - PhotographybyDimitri.net
Example of a huge transitional walk-out dark wood floor basement design in DC Metro with gray walls
Example of a huge transitional walk-out dark wood floor basement design in DC Metro with gray walls

Example of a large trendy underground dark wood floor and brown floor basement design in Minneapolis with white walls, a standard fireplace and a stone fireplace
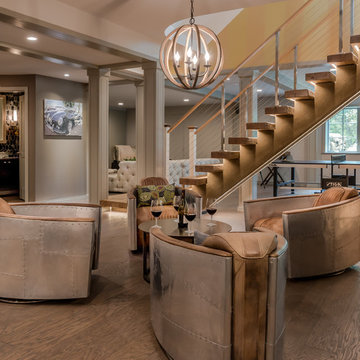
Angle Eye Photography
Inspiration for a huge contemporary walk-out dark wood floor basement remodel in Philadelphia with gray walls
Inspiration for a huge contemporary walk-out dark wood floor basement remodel in Philadelphia with gray walls
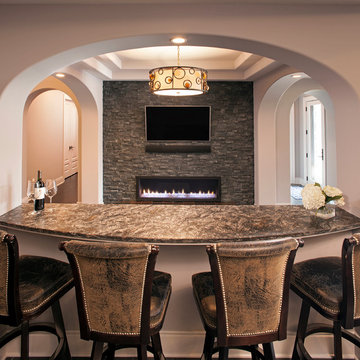
Builder: John Kraemer & Sons | Design: Rauscher & Associates | Landscape Design: Coen + Partners | Photography: Landmark Photography
Walk-out dark wood floor basement photo in Minneapolis with white walls, a stone fireplace and a ribbon fireplace
Walk-out dark wood floor basement photo in Minneapolis with white walls, a stone fireplace and a ribbon fireplace
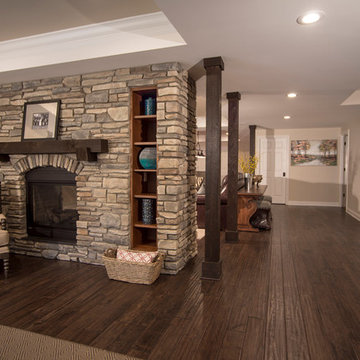
Spectacular Rustic/Modern Basement Renovation - The large unfinished basement of this beautiful custom home was transformed into a rustic family retreat. The new space has something for everyone and adds over 1800 sq. feet of living space with something for the whole family. The walkout basement has plenty of natural light and offers several places to gather, play games, or get away. A home office and full bathroom add function and convenience for the homeowners and their guests. A two-sided stone fireplace helps to define and divide the large room as well as to warm the atmosphere and the Michigan winter nights. The undeniable pinnacle of this remodel is the custom, old-world inspired bar made of massive timber beams and 100 year-old reclaimed barn wood that we were able to salvage from the iconic Milford Shutter Shop. The Barrel vaulted, tongue and groove ceiling add to the authentic look and feel the owners desired. Brookhaven, Knotty Alder cabinets and display shelving, black honed granite countertops, Black River Ledge cultured stone accents, custom Speake-easy door with wrought iron details, and glass pendant lighting with vintage Edison bulbs together send guests back in time to a rustic saloon of yesteryear. The high-tech additions of high-def. flat screen TV and recessed LED accent light are the hint that this is a contemporary project. This is truly a work of art! - Photography Michael Raffin MARS Photography
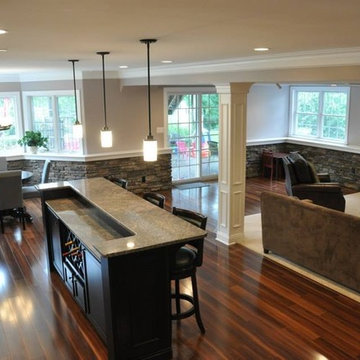
Lehigh Valley Interior Construction, Inc.
Family Room
Example of a large classic walk-out dark wood floor and brown floor basement design in Philadelphia with gray walls and no fireplace
Example of a large classic walk-out dark wood floor and brown floor basement design in Philadelphia with gray walls and no fireplace
Dark Wood Floor Basement Ideas
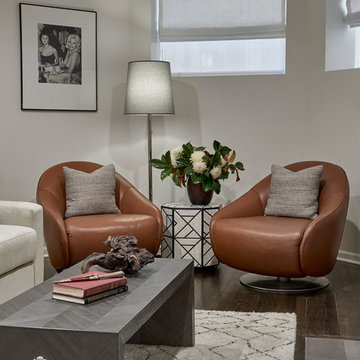
Inspiration for a modern dark wood floor basement remodel in Chicago with beige walls
2





