Dark Wood Floor Closet Ideas
Refine by:
Budget
Sort by:Popular Today
121 - 140 of 5,422 photos
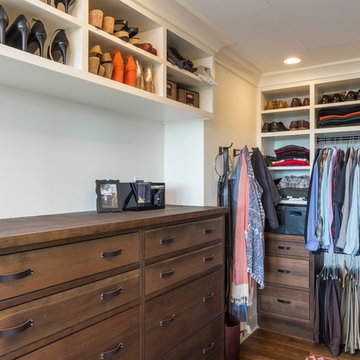
Example of a large tuscan dark wood floor and brown floor walk-in closet design in Portland with flat-panel cabinets and dark wood cabinets
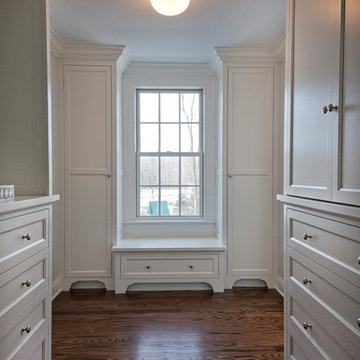
Beautiful custom white cabinets off the Master Bath create a lovely space to dress and store clothing. A low window seat provides a place for convenient sitting.
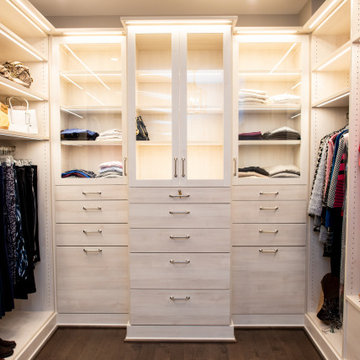
Reconfigured two closets into one large master walk-in closet
Inspiration for a large transitional gender-neutral dark wood floor and brown floor walk-in closet remodel in DC Metro with glass-front cabinets and light wood cabinets
Inspiration for a large transitional gender-neutral dark wood floor and brown floor walk-in closet remodel in DC Metro with glass-front cabinets and light wood cabinets
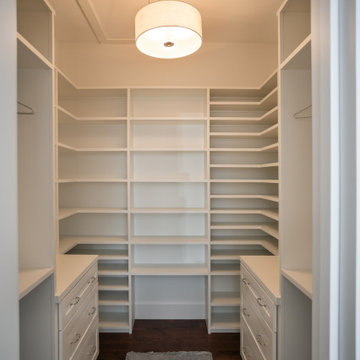
Our clients were relocating from the upper peninsula to the lower peninsula and wanted to design a retirement home on their Lake Michigan property. The topography of their lot allowed for a walk out basement which is practically unheard of with how close they are to the water. Their view is fantastic, and the goal was of course to take advantage of the view from all three levels. The positioning of the windows on the main and upper levels is such that you feel as if you are on a boat, water as far as the eye can see. They were striving for a Hamptons / Coastal, casual, architectural style. The finished product is just over 6,200 square feet and includes 2 master suites, 2 guest bedrooms, 5 bathrooms, sunroom, home bar, home gym, dedicated seasonal gear / equipment storage, table tennis game room, sauna, and bonus room above the attached garage. All the exterior finishes are low maintenance, vinyl, and composite materials to withstand the blowing sands from the Lake Michigan shoreline.
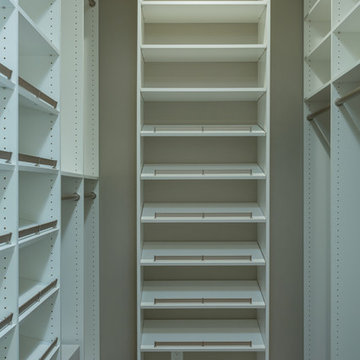
Mid-sized elegant gender-neutral dark wood floor and brown floor walk-in closet photo in San Francisco with open cabinets and white cabinets
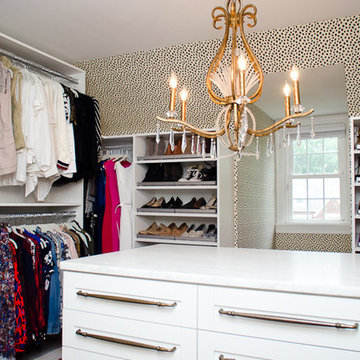
Example of a large cottage chic women's dark wood floor walk-in closet design in Louisville with open cabinets and white cabinets
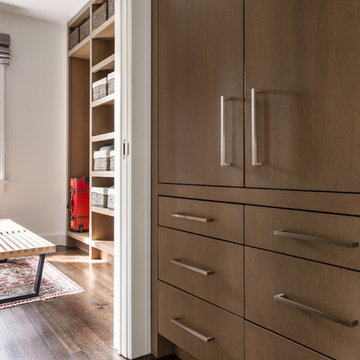
Wes Tarca
Dressing room - modern gender-neutral dark wood floor dressing room idea in New York with flat-panel cabinets and medium tone wood cabinets
Dressing room - modern gender-neutral dark wood floor dressing room idea in New York with flat-panel cabinets and medium tone wood cabinets
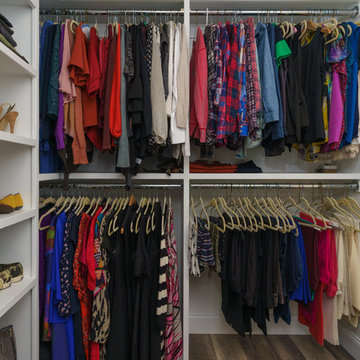
These West Chester, PA, homeowners were looking something new in their master bathroom and his and her's walk in closets. The original space was too segmented and enclosed. So we re-configured and renovated the two water closets, main bathroom area, and two walk in closets. The new spaces are bright, open, and contemporary, featuring Calcutta marble, a soaking tub alcove with built-in shelves and custom millwork,a large marble shower with body jets and multiple shower heads, and custom cabinetry and shelving, and a make up desk in the walk in closets.
RUDLOFF Custom Builders has won Best of Houzz for Customer Service in 2014, 2015 2016 and 2017. We also were voted Best of Design in 2016, 2017 and 2018, which only 2% of professionals receive. Rudloff Custom Builders has been featured on Houzz in their Kitchen of the Week, What to Know About Using Reclaimed Wood in the Kitchen as well as included in their Bathroom WorkBook article. We are a full service, certified remodeling company that covers all of the Philadelphia suburban area. This business, like most others, developed from a friendship of young entrepreneurs who wanted to make a difference in their clients’ lives, one household at a time. This relationship between partners is much more than a friendship. Edward and Stephen Rudloff are brothers who have renovated and built custom homes together paying close attention to detail. They are carpenters by trade and understand concept and execution. RUDLOFF CUSTOM BUILDERS will provide services for you with the highest level of professionalism, quality, detail, punctuality and craftsmanship, every step of the way along our journey together.
Specializing in residential construction allows us to connect with our clients early on in the design phase to ensure that every detail is captured as you imagined. One stop shopping is essentially what you will receive with RUDLOFF CUSTOM BUILDERS from design of your project to the construction of your dreams, executed by on-site project managers and skilled craftsmen. Our concept, envision our client’s ideas and make them a reality. Our mission; CREATING LIFETIME RELATIONSHIPS BUILT ON TRUST AND INTEGRITY.
Photo Credit: JMB Photoworks
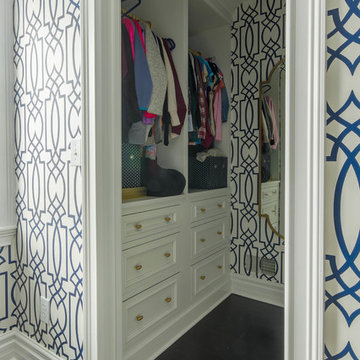
Mid-sized elegant women's dark wood floor and brown floor walk-in closet photo in Detroit with recessed-panel cabinets and yellow cabinets
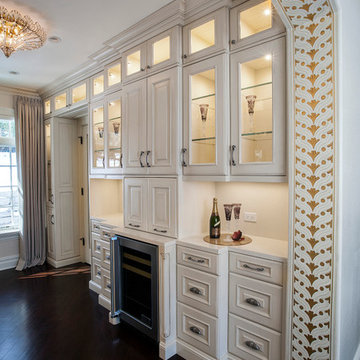
Huge ornate gender-neutral dark wood floor walk-in closet photo in Chicago with recessed-panel cabinets and white cabinets
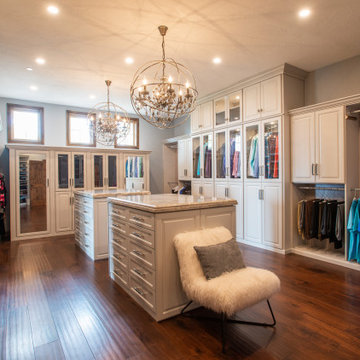
A luxurious his and hers dressing room with light gray custom painted cabinets, designer fixtures, custom lighting, and ample storage for clothing and shoes.
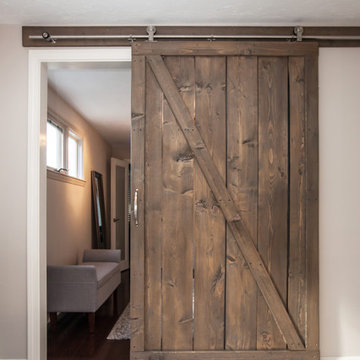
This walk-in closet design sits adjacent to a contemporary master bath, connected by a sliding door. The closet space is packed with ample storage, including drawers, open shelving,This walk-in closet design sits adjacent to a contemporary master bath, connected by a sliding door. The closet space is packed with ample storage, including drawers, open shelving, hanging storage, and closed cabinetry. The white cabinetry contrasts beautifully with the mocha pre-finished plank flooring.
Photos by Susan Hagstrom
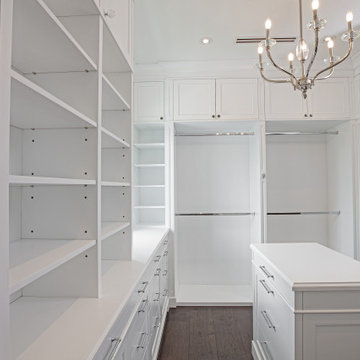
Walk-in closet - large traditional dark wood floor and brown floor walk-in closet idea in Miami with beaded inset cabinets and dark wood cabinets
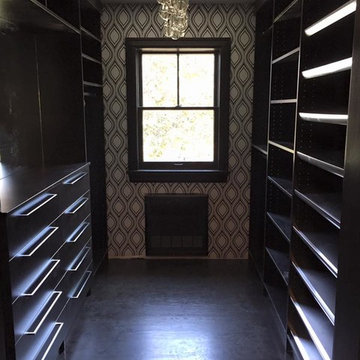
Mid-sized trendy gender-neutral dark wood floor walk-in closet photo in New York with open cabinets and dark wood cabinets
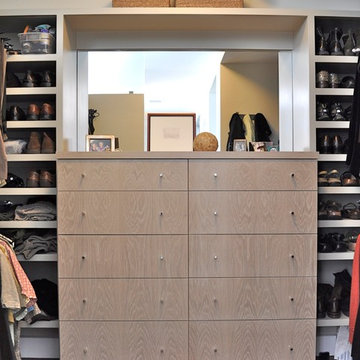
Example of a large minimalist gender-neutral dark wood floor and brown floor walk-in closet design in Denver with flat-panel cabinets and light wood cabinets
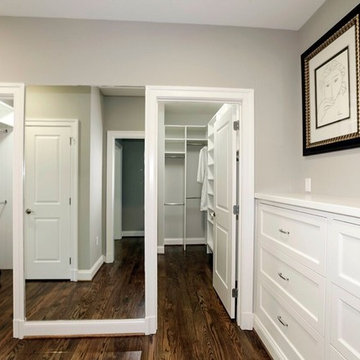
Example of a mid-sized transitional gender-neutral dark wood floor walk-in closet design in DC Metro with white cabinets and recessed-panel cabinets
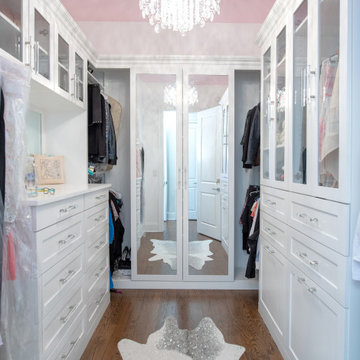
glamorous "hers" closet with white cabinets, acrylic handles, glass front paneled doors, mirrored doors, crystal chandelier, pink painted ceiling and tons of amazing storage. Feminine, custom "hers" closet design.
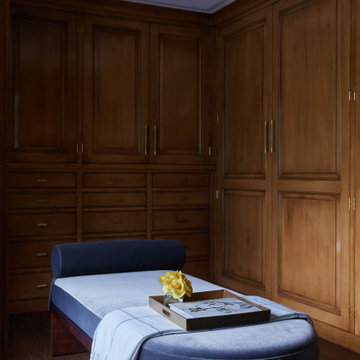
Elegant men's dark wood floor and brown floor dressing room photo in Los Angeles with medium tone wood cabinets
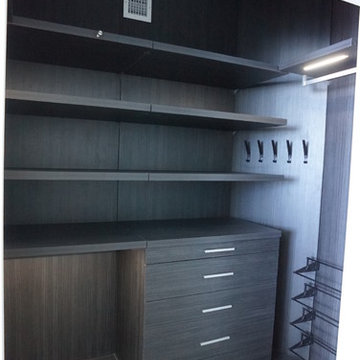
floating shelves, horizontal panels, dark wood, LED lighting
Walk-in closet - mid-sized modern gender-neutral dark wood floor walk-in closet idea in Miami with flat-panel cabinets and dark wood cabinets
Walk-in closet - mid-sized modern gender-neutral dark wood floor walk-in closet idea in Miami with flat-panel cabinets and dark wood cabinets
Dark Wood Floor Closet Ideas
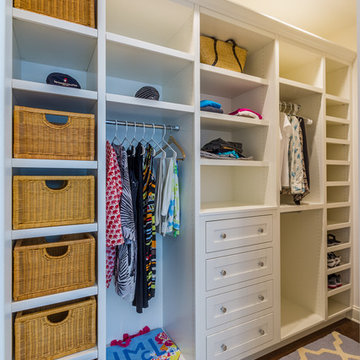
Inspiration for a large coastal women's dark wood floor closet remodel in Tampa with beaded inset cabinets and white cabinets
7





