Dark Wood Floor Closet with White Cabinets Ideas
Refine by:
Budget
Sort by:Popular Today
1 - 20 of 2,821 photos
Item 1 of 3
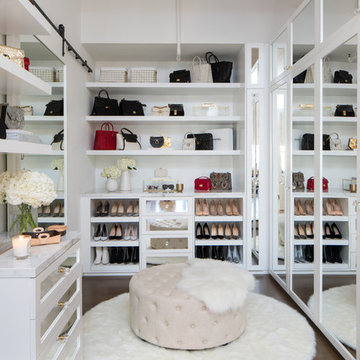
Transitional women's dark wood floor dressing room photo in Los Angeles with white cabinets
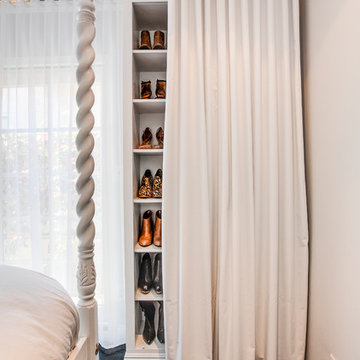
Luke Gibson Photography
Transitional women's dark wood floor reach-in closet photo in Los Angeles with white cabinets
Transitional women's dark wood floor reach-in closet photo in Los Angeles with white cabinets

Beautiful walk in His & Her Closet in luxury High Rise Residence in Dallas, Texas. Brass hardware on shaker beaded inset style custom cabinetry with several large dressers, adjustable shoe shelving behind glass doors and glass shelving for handbag display showcase this dressing room.

When we started this closet was a hole, we completed renovated the closet to give our client this luxurious space to enjoy!
Small transitional gender-neutral dark wood floor and brown floor walk-in closet photo in Philadelphia with recessed-panel cabinets and white cabinets
Small transitional gender-neutral dark wood floor and brown floor walk-in closet photo in Philadelphia with recessed-panel cabinets and white cabinets

Craig Thompson Photography
Inspiration for a huge timeless women's brown floor and dark wood floor dressing room remodel in Other with beaded inset cabinets and white cabinets
Inspiration for a huge timeless women's brown floor and dark wood floor dressing room remodel in Other with beaded inset cabinets and white cabinets

home visit
Huge trendy gender-neutral dark wood floor and brown floor walk-in closet photo in DC Metro with open cabinets and white cabinets
Huge trendy gender-neutral dark wood floor and brown floor walk-in closet photo in DC Metro with open cabinets and white cabinets

Utility closets are most commonly used to house your practical day-to-day appliances and supplies. Featured in a prefinished maple and white painted oak, this layout is a perfect blend of style and function.
transFORM’s bifold hinge decorative doors, fold at the center, taking up less room when opened than conventional style doors.
Thanks to a generous amount of shelving, this tall and slim unit allows you to store everyday household items in a smart and organized way.
Top shelves provide enough depth to hold your extra towels and bulkier linens. Cleaning supplies are easy to locate and arrange with our pull-out trays. Our sliding chrome basket not only matches the cabinet’s finishes but also serves as a convenient place to store your dirty dusting cloths until laundry day.
The space is maximized with smart storage features like an Elite Broom Hook, which is designed to keep long-handled items upright and out of the way.
An organized utility closet is essential to keeping things in order during your day-to-day chores. transFORM’s custom closets can provide you with an efficient layout that places everything you need within reach.
Photography by Ken Stabile

A serene blue and white palette defines the the lady's closet and dressing area.
Interior Architecture by Brian O'Keefe Architect, PC, with Interior Design by Marjorie Shushan.
Featured in Architectural Digest.
Photo by Liz Ordonoz.
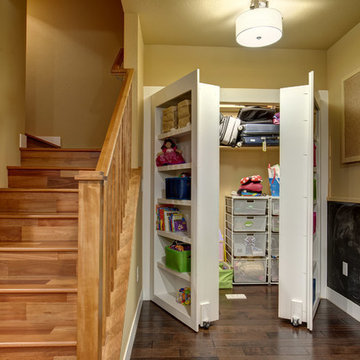
Kids play area with hidden door storage. ©Finished Basement Company
Reach-in closet - mid-sized transitional gender-neutral dark wood floor and brown floor reach-in closet idea in Denver with open cabinets and white cabinets
Reach-in closet - mid-sized transitional gender-neutral dark wood floor and brown floor reach-in closet idea in Denver with open cabinets and white cabinets
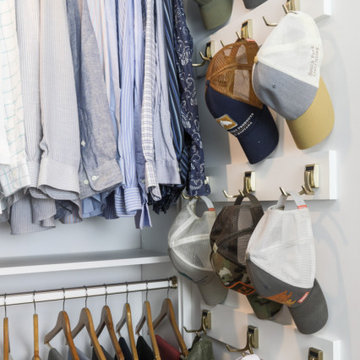
Example of a transitional gender-neutral dark wood floor and brown floor walk-in closet design in New York with shaker cabinets and white cabinets
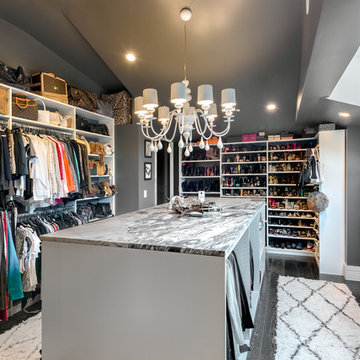
Example of a large transitional gender-neutral dark wood floor dressing room design in San Francisco with open cabinets and white cabinets
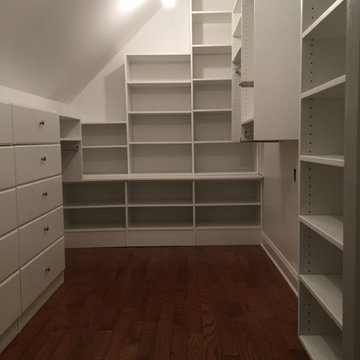
Bella Systems designed and built this custom walk-in closet in Acadia Community in Piedmont, SC. We worked with the home owner closely so we were able to provide a closet that fit there needs and budget. This closet was designed with Adjustable Shelving, Double Hanging and Single Hanging. We also included two Built-In Drawer units to accommodate for the lack of drawer space in the bedroom.
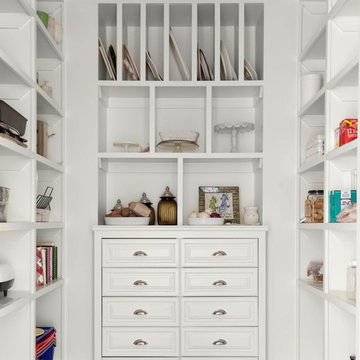
Nathan Schroder Photography
BK Design Studio
Inspiration for a large timeless gender-neutral dark wood floor and brown floor walk-in closet remodel in Dallas with white cabinets
Inspiration for a large timeless gender-neutral dark wood floor and brown floor walk-in closet remodel in Dallas with white cabinets
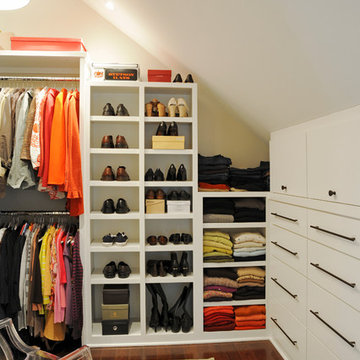
Addition and interior renovation in Upper Arlington by Ketron Custom Builders. Photography by Daniel Feldkamp
Mid-sized elegant gender-neutral dark wood floor dressing room photo in Columbus with flat-panel cabinets and white cabinets
Mid-sized elegant gender-neutral dark wood floor dressing room photo in Columbus with flat-panel cabinets and white cabinets
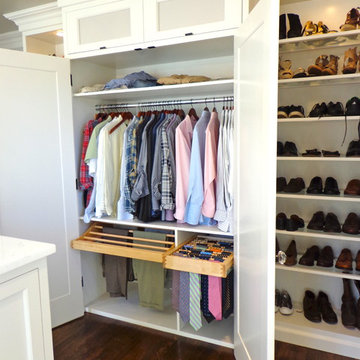
Amanda Haytaian
Large trendy gender-neutral dark wood floor walk-in closet photo in Newark with open cabinets and white cabinets
Large trendy gender-neutral dark wood floor walk-in closet photo in Newark with open cabinets and white cabinets
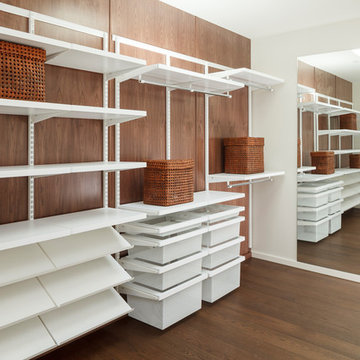
Walk-in closet - large contemporary gender-neutral dark wood floor and brown floor walk-in closet idea in San Francisco with open cabinets and white cabinets
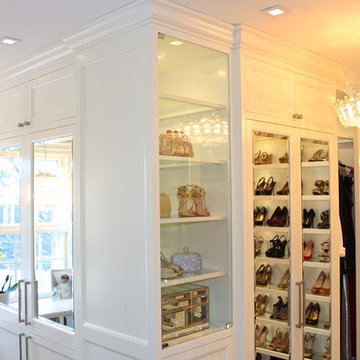
Amanda Haytaian
Example of a large trendy gender-neutral dark wood floor walk-in closet design in New York with recessed-panel cabinets and white cabinets
Example of a large trendy gender-neutral dark wood floor walk-in closet design in New York with recessed-panel cabinets and white cabinets
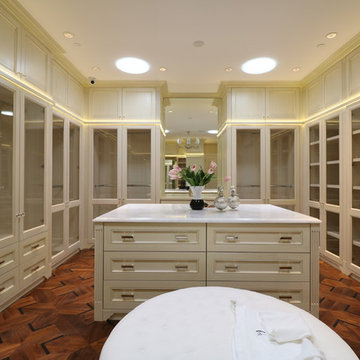
Inspiration for a transitional dark wood floor closet remodel in Los Angeles with shaker cabinets and white cabinets
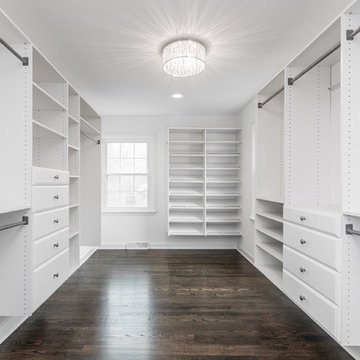
Large walk-in master closet. Photo Credit: The Home Aesthetic
Elegant gender-neutral dark wood floor and brown floor walk-in closet photo in Indianapolis with white cabinets
Elegant gender-neutral dark wood floor and brown floor walk-in closet photo in Indianapolis with white cabinets
Dark Wood Floor Closet with White Cabinets Ideas
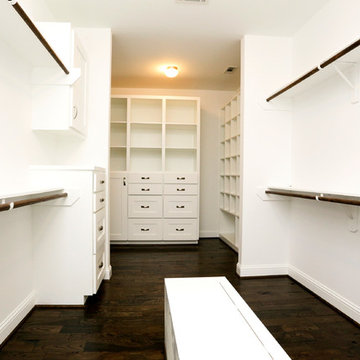
Award-Winning Custom Home Builder in Central Houston. We are a design/build company offering clients 3D renderings to see their design before work begins.
www.ashwooddesigns.com
TK Images
1





