Dark Wood Floor and Tray Ceiling Closet Ideas
Refine by:
Budget
Sort by:Popular Today
1 - 20 of 32 photos
Item 1 of 3
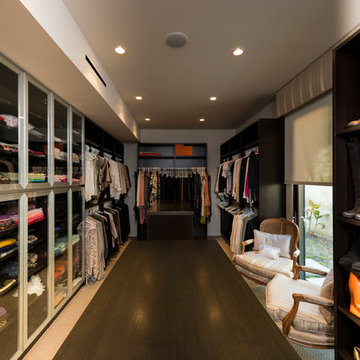
Wallace Ridge Beverly Hills luxury home primary suite closet & dressing room. William MacCollum.
Inspiration for a huge contemporary gender-neutral dark wood floor, brown floor and tray ceiling dressing room remodel in Los Angeles with open cabinets and dark wood cabinets
Inspiration for a huge contemporary gender-neutral dark wood floor, brown floor and tray ceiling dressing room remodel in Los Angeles with open cabinets and dark wood cabinets
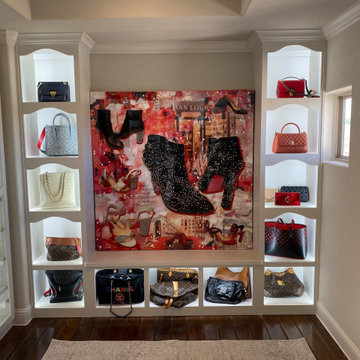
Built-in closet - large contemporary dark wood floor, brown floor and tray ceiling built-in closet idea in Houston with white cabinets and open cabinets
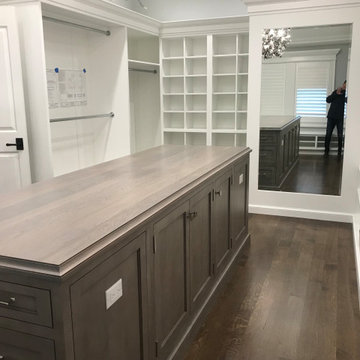
Custom luxury walk-in closet designed with Rutt Handcrafted Cabinetry. Stunning white cabinetry with dark wood island and dark wood floors. We installed a high styled tray ceiling with an eclectic light fixture. We added windows to the space with matching white wood slat blinds. The full length mirror finished this beautiful master closet.
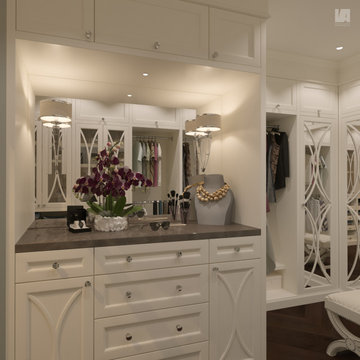
3d rendering of an owner's bedroom suite using soft neutrals for this design option.
Mid-sized elegant women's dark wood floor, brown floor and tray ceiling dressing room photo in Houston with recessed-panel cabinets and beige cabinets
Mid-sized elegant women's dark wood floor, brown floor and tray ceiling dressing room photo in Houston with recessed-panel cabinets and beige cabinets
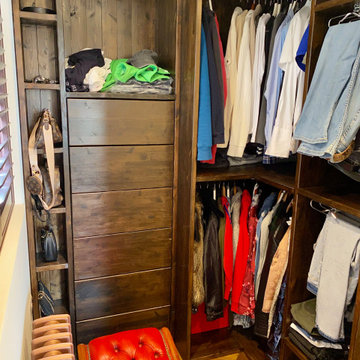
Built-in closet - mid-sized rustic gender-neutral dark wood floor, brown floor and tray ceiling built-in closet idea in Dorset with open cabinets and brown cabinets
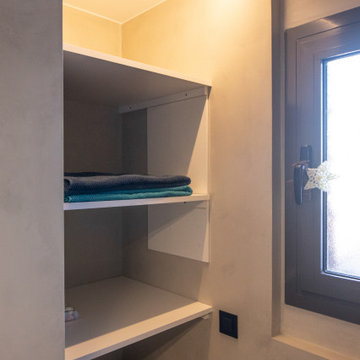
Minimalist gender-neutral dark wood floor, white floor and tray ceiling closet photo in Barcelona with open cabinets and white cabinets
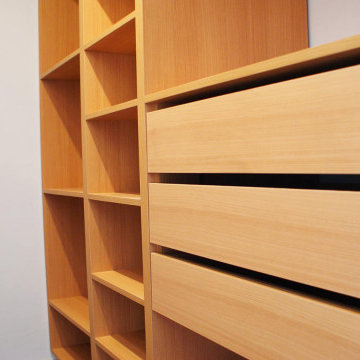
WalkinclosetsyClosets
Estos implican reconocer el volumen general de ropa, zapatos, accesorios por temporada, aprovechar cada centímetro disponible, permitiendo la movilidad adecuada en el espacio. Diseñamos los cajones y estantes necesarios con una adecuada iluminación, y espejos para ver y lucir perfectamente aquello que se prueba.
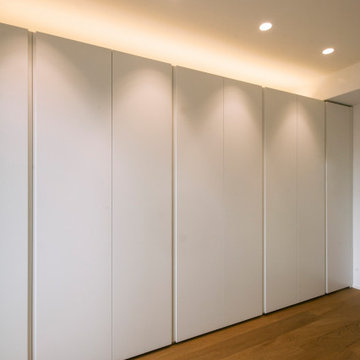
Reach-in closet - large contemporary gender-neutral dark wood floor and tray ceiling reach-in closet idea in Bari with flat-panel cabinets and white cabinets
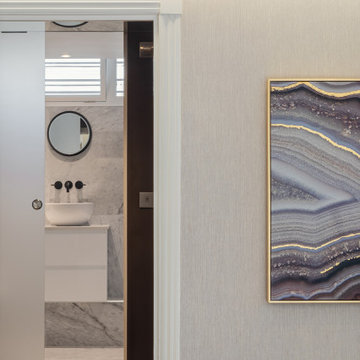
Bespoke en suite Shower room with walk-in wardrobe.
Walk-in closet - small modern gender-neutral dark wood floor, brown floor and tray ceiling walk-in closet idea in London with flat-panel cabinets and dark wood cabinets
Walk-in closet - small modern gender-neutral dark wood floor, brown floor and tray ceiling walk-in closet idea in London with flat-panel cabinets and dark wood cabinets
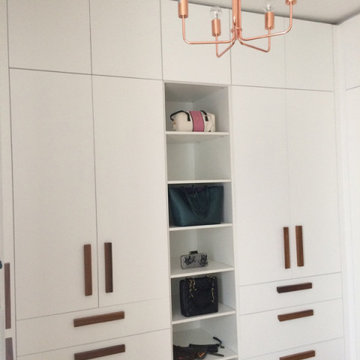
Example of a trendy gender-neutral dark wood floor and tray ceiling walk-in closet design in Catania-Palermo with flat-panel cabinets and white cabinets
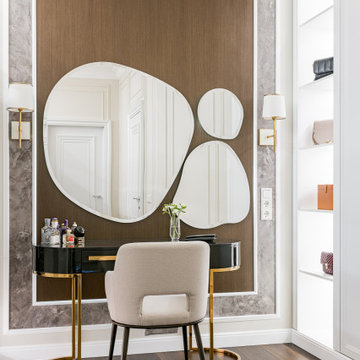
Студия дизайна интерьера D&D design реализовали проект 4х комнатной квартиры площадью 225 м2 в ЖК Кандинский для молодой пары.
Разрабатывая проект квартиры для молодой семьи нашей целью являлось создание классического интерьера с грамотным функциональным зонированием. В отделке использовались натуральные природные материалы: дерево, камень, натуральный шпон.
Главной отличительной чертой данного интерьера является гармоничное сочетание классического стиля и современной европейской мебели премиальных фабрик создающих некую игру в стиль.
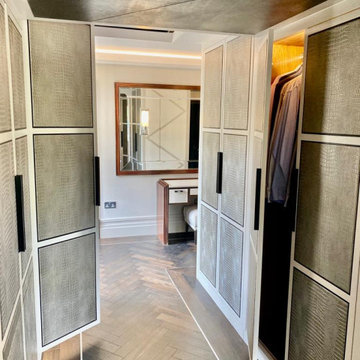
Beautiful walking wardrobe with leather detailing
Walk-in closet - large modern gender-neutral dark wood floor and tray ceiling walk-in closet idea in Kent
Walk-in closet - large modern gender-neutral dark wood floor and tray ceiling walk-in closet idea in Kent
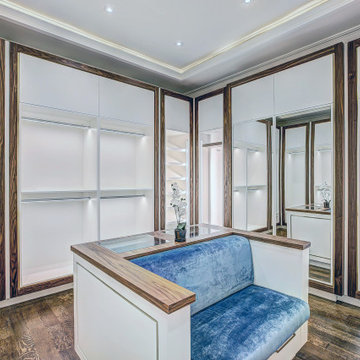
Dressing Room
Example of a large gender-neutral dark wood floor, brown floor and tray ceiling built-in closet design in Toronto with glass-front cabinets and medium tone wood cabinets
Example of a large gender-neutral dark wood floor, brown floor and tray ceiling built-in closet design in Toronto with glass-front cabinets and medium tone wood cabinets
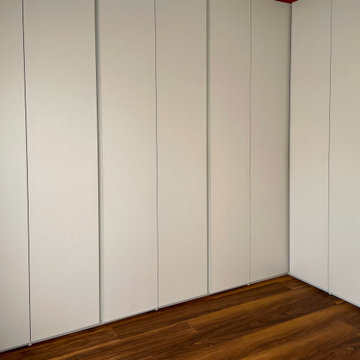
Example of a large minimalist gender-neutral dark wood floor, brown floor and tray ceiling walk-in closet design in Other with flat-panel cabinets and white cabinets
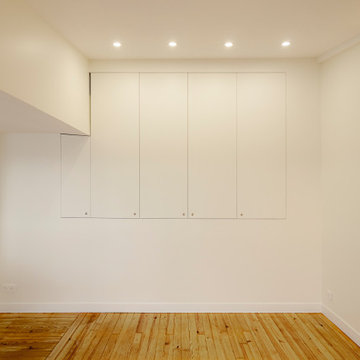
Dans un écrin d'espaces minimalistes, découvrez une chambre où chaque élément respire la sérénité. Les murs blancs modernes se marient parfaitement avec le plancher bois rustique, créant un contraste saisissant qui invite à la détente. L'éclairage encastré et l'applique murale design offrent une luminosité douce, mettant en valeur la beauté naturelle des matériaux utilisés. Le rangement intégré et l'armoire murale blanche optimisent l'espace tout en conservant une conception intérieure épurée. L'attention portée aux finitions architecturales, comme le plafond incliné, renforce le caractère unique et raffiné de la pièce.

Trendy women's dark wood floor, brown floor and tray ceiling dressing room photo in Other with open cabinets and light wood cabinets
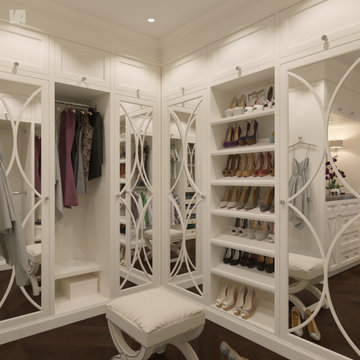
3d rendering of an owner's bedroom suite using soft neutrals for this design option.
Mid-sized elegant women's dark wood floor, brown floor and tray ceiling dressing room photo in Houston with recessed-panel cabinets and beige cabinets
Mid-sized elegant women's dark wood floor, brown floor and tray ceiling dressing room photo in Houston with recessed-panel cabinets and beige cabinets
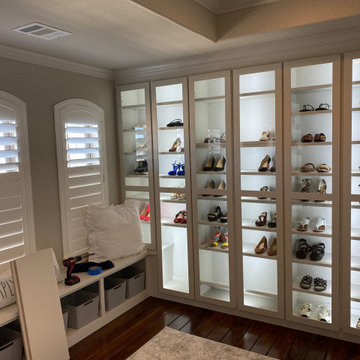
Inspiration for a large contemporary dark wood floor, brown floor and tray ceiling built-in closet remodel in Houston with glass-front cabinets and white cabinets
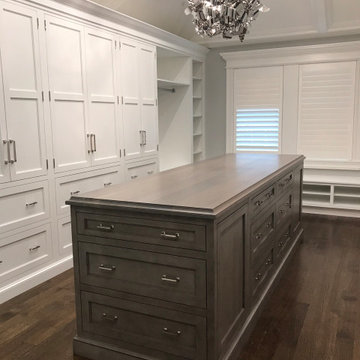
Custom luxury walk-in closet designed with Rutt Handcrafted Cabinetry. Stunning white cabinetry with dark wood island and dark wood floors. We installed a high styled tray ceiling with an eclectic light fixture. We added windows to the space with matching white wood slat blinds. The full length mirror finished this beautiful master closet.
Dark Wood Floor and Tray Ceiling Closet Ideas
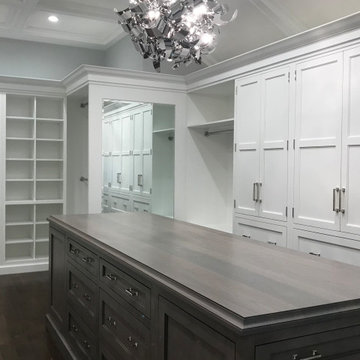
Custom luxury walk-in closet designed with Rutt Handcrafted Cabinetry. Stunning white cabinetry with dark wood island and dark wood floors. We installed a high styled tray ceiling with an eclectic light fixture. We added windows to the space with matching white wood slat blinds. The full length mirror finished this beautiful master closet.
1





