Dark Wood Floor Closet Ideas
Refine by:
Budget
Sort by:Popular Today
1 - 20 of 943 photos
Item 1 of 3

We work with the finest Italian closet manufacturers in the industry. Their combination of creativity and innovation gives way to logical and elegant closet systems that we customize to your needs.

Attic space with 29” tall knee walls. Material is Shiraz cherry, LED lighting, sweater pull outs, mirrors applied to slab doors.
Mid-sized minimalist gender-neutral dark wood floor walk-in closet photo in Chicago with flat-panel cabinets and red cabinets
Mid-sized minimalist gender-neutral dark wood floor walk-in closet photo in Chicago with flat-panel cabinets and red cabinets
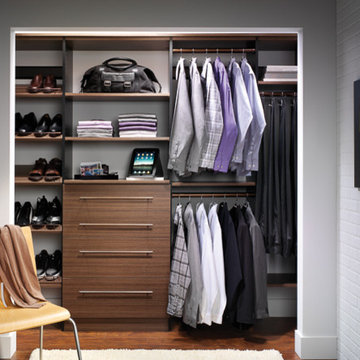
Example of a small transitional men's dark wood floor and brown floor reach-in closet design in Jacksonville with flat-panel cabinets and dark wood cabinets
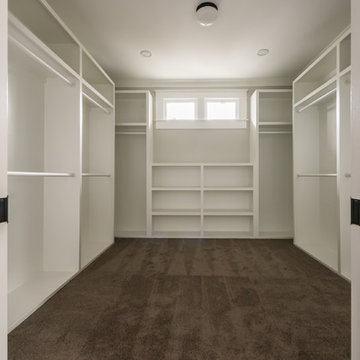
Inspiration for a large craftsman dark wood floor and brown floor built-in closet remodel in Atlanta
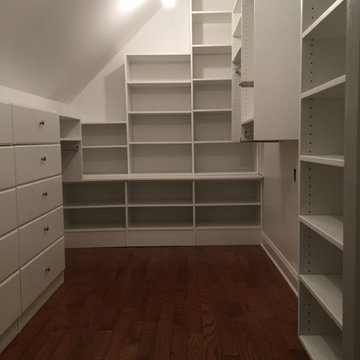
Bella Systems designed and built this custom walk-in closet in Acadia Community in Piedmont, SC. We worked with the home owner closely so we were able to provide a closet that fit there needs and budget. This closet was designed with Adjustable Shelving, Double Hanging and Single Hanging. We also included two Built-In Drawer units to accommodate for the lack of drawer space in the bedroom.
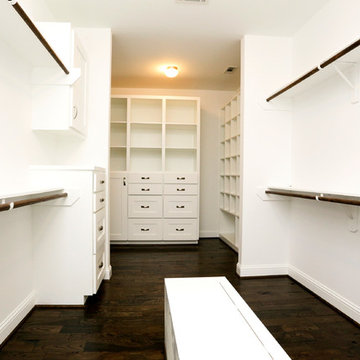
Award-Winning Custom Home Builder in Central Houston. We are a design/build company offering clients 3D renderings to see their design before work begins.
www.ashwooddesigns.com
TK Images
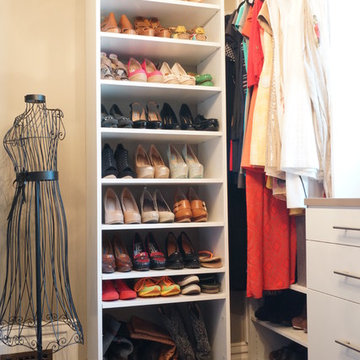
Seth Watrous
Mid-sized transitional women's dark wood floor walk-in closet photo in Denver with flat-panel cabinets and white cabinets
Mid-sized transitional women's dark wood floor walk-in closet photo in Denver with flat-panel cabinets and white cabinets
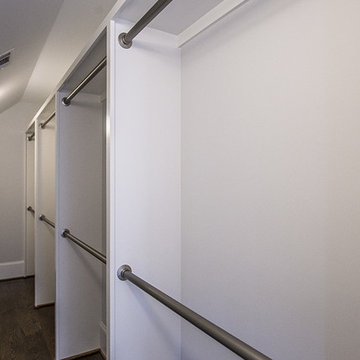
Example of a small trendy gender-neutral dark wood floor walk-in closet design in Atlanta with open cabinets and white cabinets
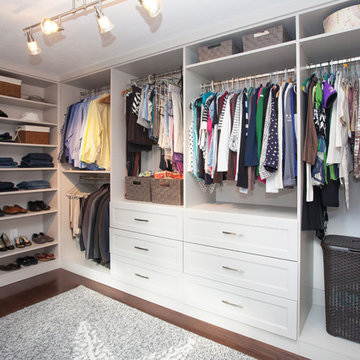
This walk-in closet design sits adjacent to a contemporary master bath, connected by a sliding door. The closet space is packed with ample storage, including drawers, open shelving,This walk-in closet design sits adjacent to a contemporary master bath, connected by a sliding door. The closet space is packed with ample storage, including drawers, open shelving, hanging storage, and closed cabinetry. The white cabinetry contrasts beautifully with the mocha pre-finished plank flooring.
Photos by Susan Hagstrom
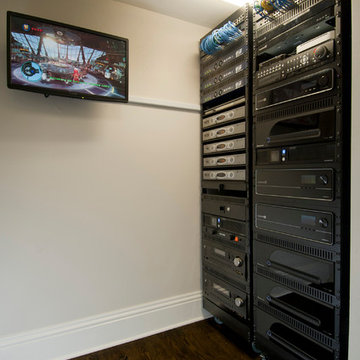
Karli Moore Photography
Small elegant gender-neutral dark wood floor walk-in closet photo in Tampa
Small elegant gender-neutral dark wood floor walk-in closet photo in Tampa
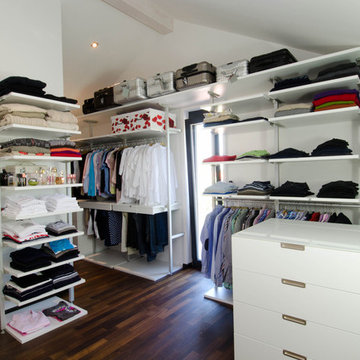
Dressing room and walk in closet
Example of a large classic gender-neutral dark wood floor dressing room design in San Francisco with white cabinets and open cabinets
Example of a large classic gender-neutral dark wood floor dressing room design in San Francisco with white cabinets and open cabinets
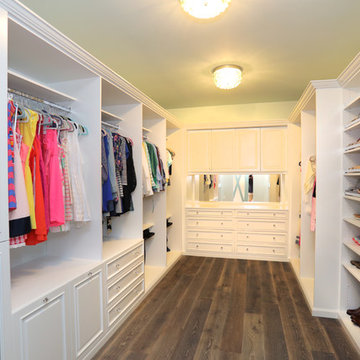
Master Closet with painted doors, drawer fronts and molding. Includes glass doors, counter top, mirror back splash, crown molding and angled shoe shelves
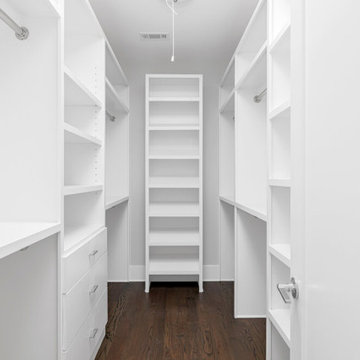
master bedroom closet
Mid-sized transitional gender-neutral dark wood floor and brown floor walk-in closet photo in Atlanta with flat-panel cabinets and white cabinets
Mid-sized transitional gender-neutral dark wood floor and brown floor walk-in closet photo in Atlanta with flat-panel cabinets and white cabinets
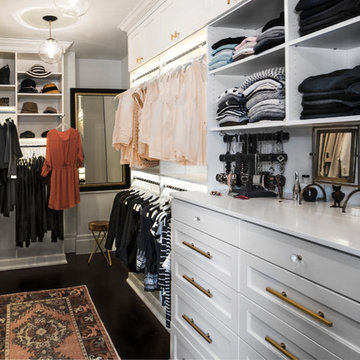
Designed by Jennefier Martin of Closet Works
Her side of the closet is a bright dynamic space with places for all the components of a truly extensive wardrobe. Although the closet was divided evenly down the middle, she had quite a bit more clothing and accessories than her husband.
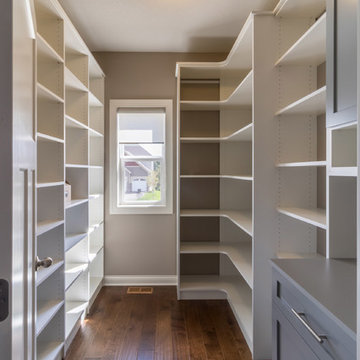
Example of a mid-sized trendy dark wood floor closet design in Minneapolis with shaker cabinets and white cabinets
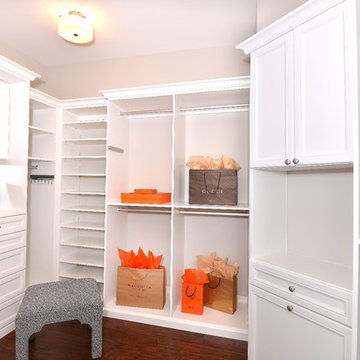
Walk In Master Closet, White Melamine, Impresa Doors, Crown and Furniture Base
Walk-in closet - mid-sized traditional gender-neutral dark wood floor and brown floor walk-in closet idea in Tampa with shaker cabinets and white cabinets
Walk-in closet - mid-sized traditional gender-neutral dark wood floor and brown floor walk-in closet idea in Tampa with shaker cabinets and white cabinets
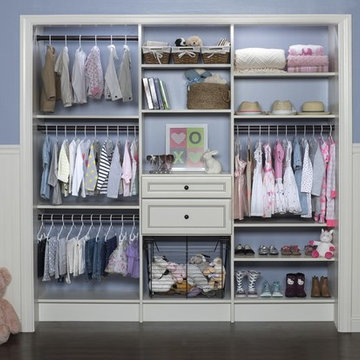
Dallas Closet Design Organizers Direct
Reach-in closet - small modern gender-neutral dark wood floor reach-in closet idea in Dallas with flat-panel cabinets and white cabinets
Reach-in closet - small modern gender-neutral dark wood floor reach-in closet idea in Dallas with flat-panel cabinets and white cabinets
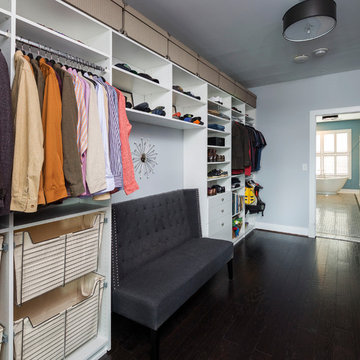
Bill Hazlegrove
Inspiration for a large transitional gender-neutral dark wood floor walk-in closet remodel in Richmond with flat-panel cabinets and white cabinets
Inspiration for a large transitional gender-neutral dark wood floor walk-in closet remodel in Richmond with flat-panel cabinets and white cabinets
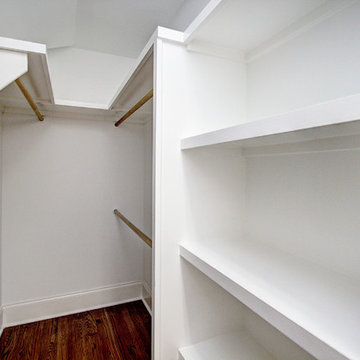
Her master closet.
Inspiration for a small timeless gender-neutral dark wood floor walk-in closet remodel in Charlotte
Inspiration for a small timeless gender-neutral dark wood floor walk-in closet remodel in Charlotte
Dark Wood Floor Closet Ideas
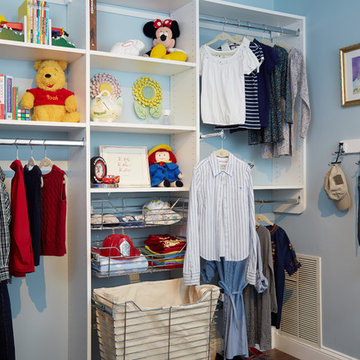
Make the transition from child to teen seamless with a traditional closet that never goes out of style.
Reach-in closet - small traditional gender-neutral dark wood floor reach-in closet idea in Orange County with open cabinets and white cabinets
Reach-in closet - small traditional gender-neutral dark wood floor reach-in closet idea in Orange County with open cabinets and white cabinets
1





